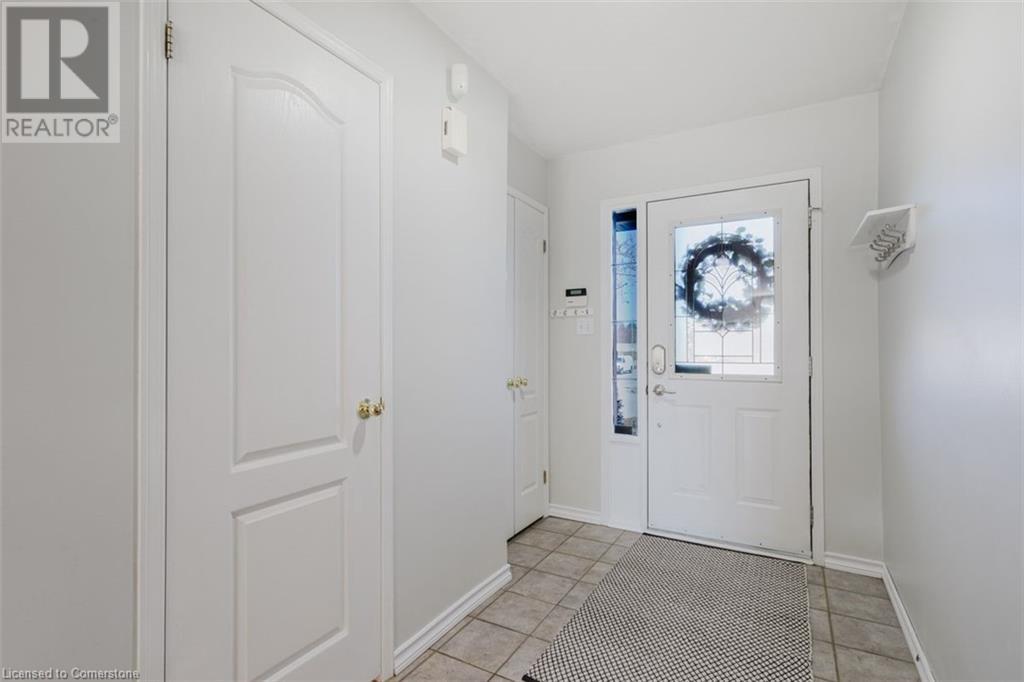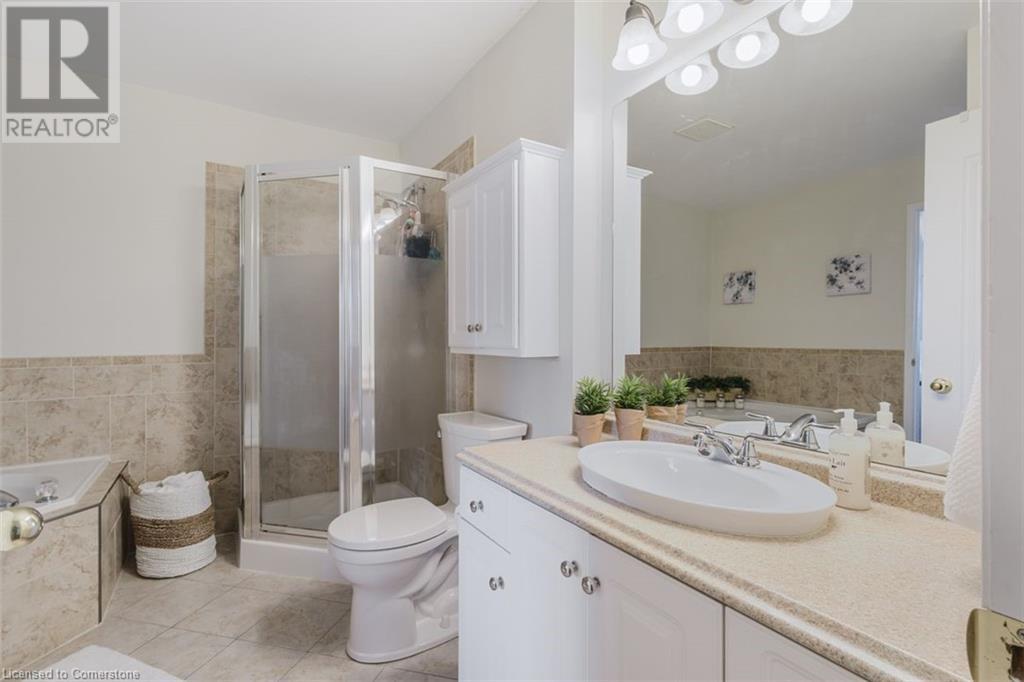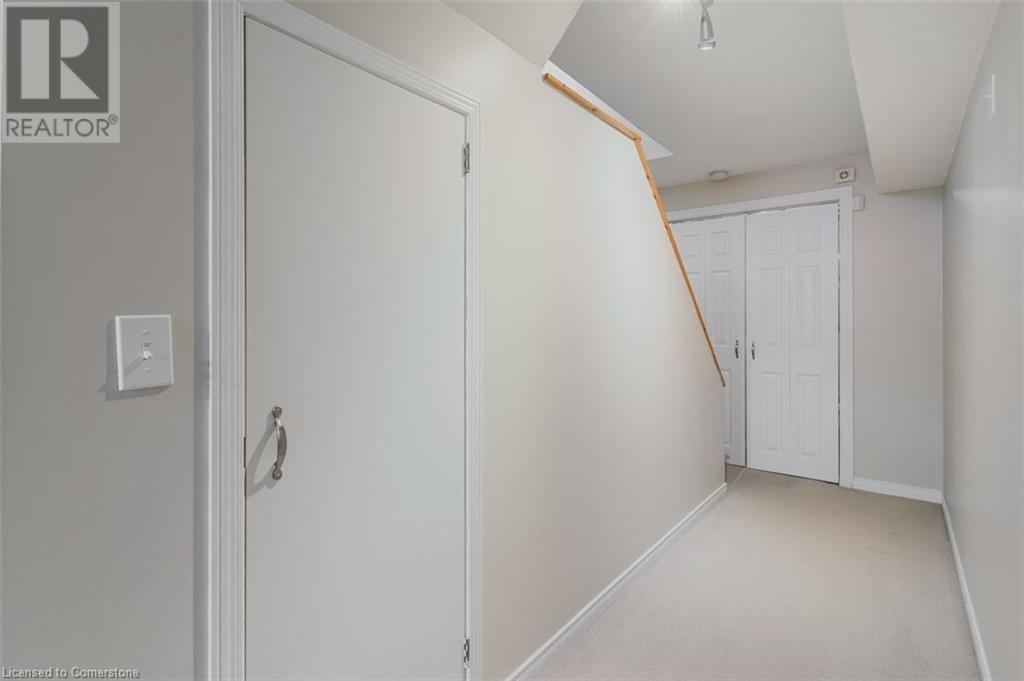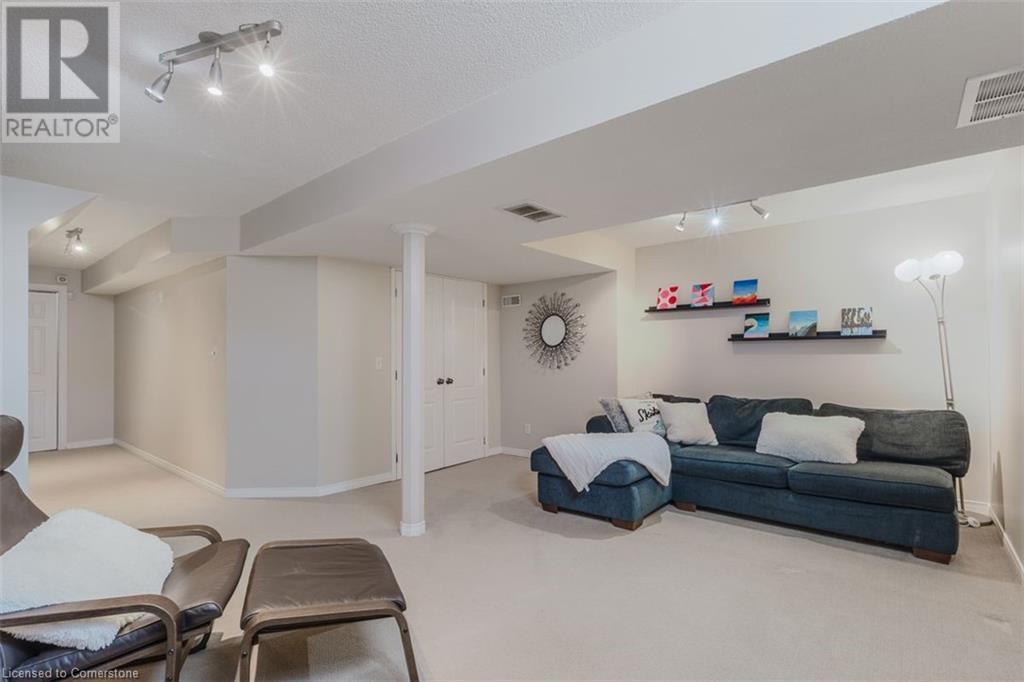416-218-8800
admin@hlfrontier.com
66 Foxborough Road Ancaster, Ontario L9G 4Y8
3 Bedroom
2 Bathroom
1219 sqft
2 Level
Central Air Conditioning
Forced Air
$749,900
3 bedroom freehold townhome in quiet mature area of Ancaster.Fully finished on all 3 levels. Open concept main floor with hardwoods and ceramics. Kitchen with stainless steel appliances (fridge, stove, built-in dishwasher and microwave) and eating bar. Patio doors to private fenced backyard, 2 piece bath and inside entrance to garage. Bedroom level has neutral flooring, 4 piece bath with soaker tub and separate shower.(ensuite privilege) All bedrooms are good sized with ample closet space. Lower level with finished family room, laundry and furnace room. (id:49269)
Property Details
| MLS® Number | 40708407 |
| Property Type | Single Family |
| AmenitiesNearBy | Golf Nearby, Place Of Worship, Public Transit, Schools, Shopping |
| EquipmentType | Water Heater |
| Features | Automatic Garage Door Opener |
| ParkingSpaceTotal | 2 |
| RentalEquipmentType | Water Heater |
Building
| BathroomTotal | 2 |
| BedroomsAboveGround | 3 |
| BedroomsTotal | 3 |
| Appliances | Dishwasher, Dryer, Microwave, Refrigerator, Stove, Water Meter, Washer, Microwave Built-in, Window Coverings, Garage Door Opener |
| ArchitecturalStyle | 2 Level |
| BasementDevelopment | Finished |
| BasementType | Full (finished) |
| ConstructedDate | 1999 |
| ConstructionStyleAttachment | Attached |
| CoolingType | Central Air Conditioning |
| ExteriorFinish | Brick, Vinyl Siding |
| FoundationType | Poured Concrete |
| HalfBathTotal | 1 |
| HeatingType | Forced Air |
| StoriesTotal | 2 |
| SizeInterior | 1219 Sqft |
| Type | Row / Townhouse |
| UtilityWater | Municipal Water |
Parking
| Attached Garage |
Land
| AccessType | Road Access, Highway Access |
| Acreage | No |
| LandAmenities | Golf Nearby, Place Of Worship, Public Transit, Schools, Shopping |
| Sewer | Municipal Sewage System |
| SizeDepth | 100 Ft |
| SizeFrontage | 20 Ft |
| SizeTotalText | Under 1/2 Acre |
| ZoningDescription | Rm2-387 |
Rooms
| Level | Type | Length | Width | Dimensions |
|---|---|---|---|---|
| Second Level | Bedroom | 9'1'' x 11'8'' | ||
| Second Level | Bedroom | 8'10'' x 15'3'' | ||
| Second Level | 4pc Bathroom | 9'7'' x 10'2'' | ||
| Second Level | Primary Bedroom | 16'0'' x 14'11'' | ||
| Lower Level | Storage | 10'8'' x 5'4'' | ||
| Lower Level | Laundry Room | 7'8'' x 6'8'' | ||
| Lower Level | Family Room | 16'5'' x 15'4'' | ||
| Main Level | Kitchen | 9'7'' x 9'10'' | ||
| Main Level | Living Room/dining Room | 18'2'' x 15'8'' | ||
| Main Level | 2pc Bathroom | 2'7'' x 5'7'' | ||
| Main Level | Foyer | 6'1'' x 9'4'' |
https://www.realtor.ca/real-estate/28050975/66-foxborough-road-ancaster
Interested?
Contact us for more information

































