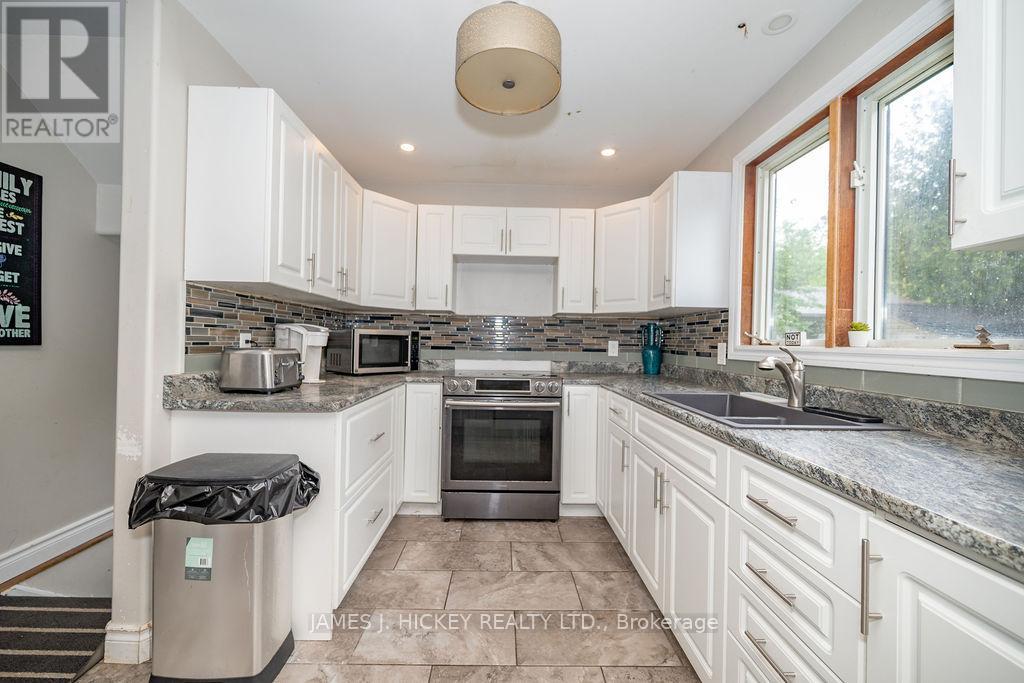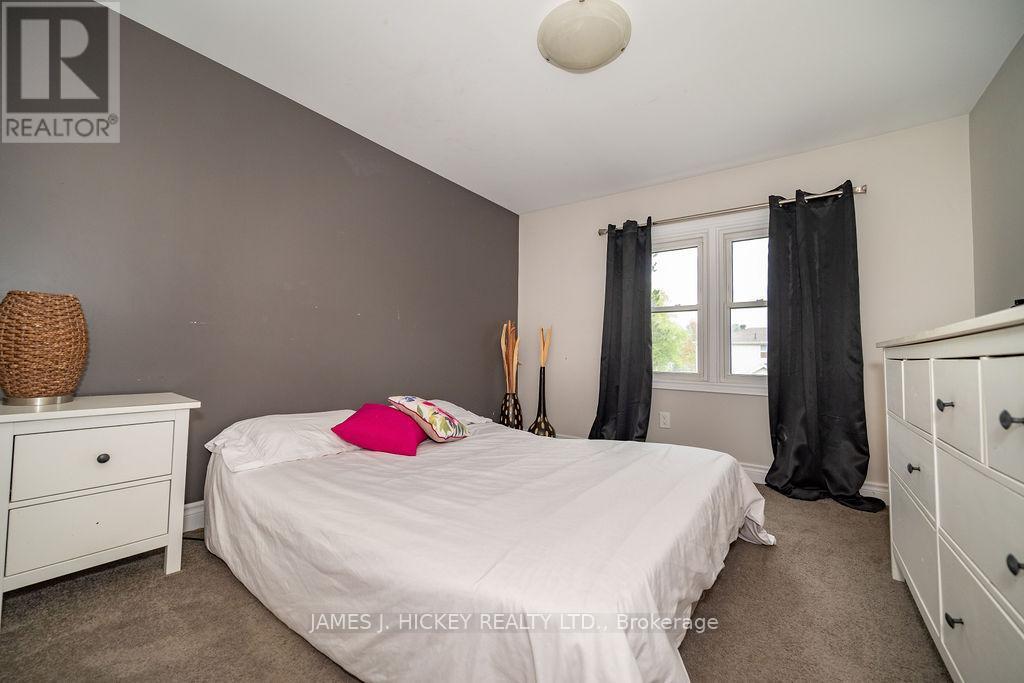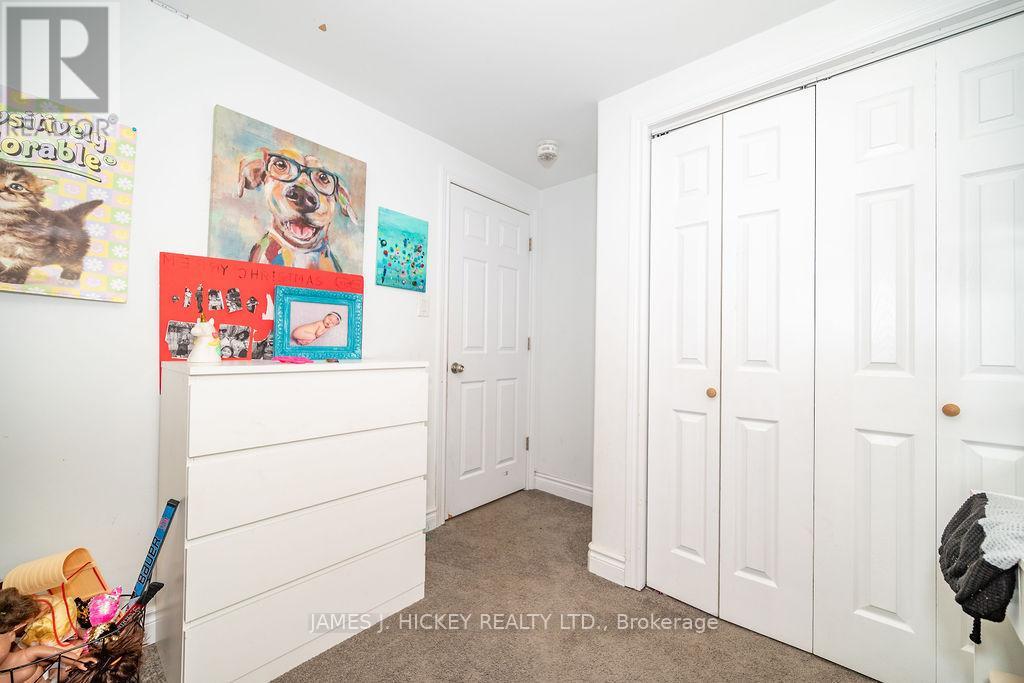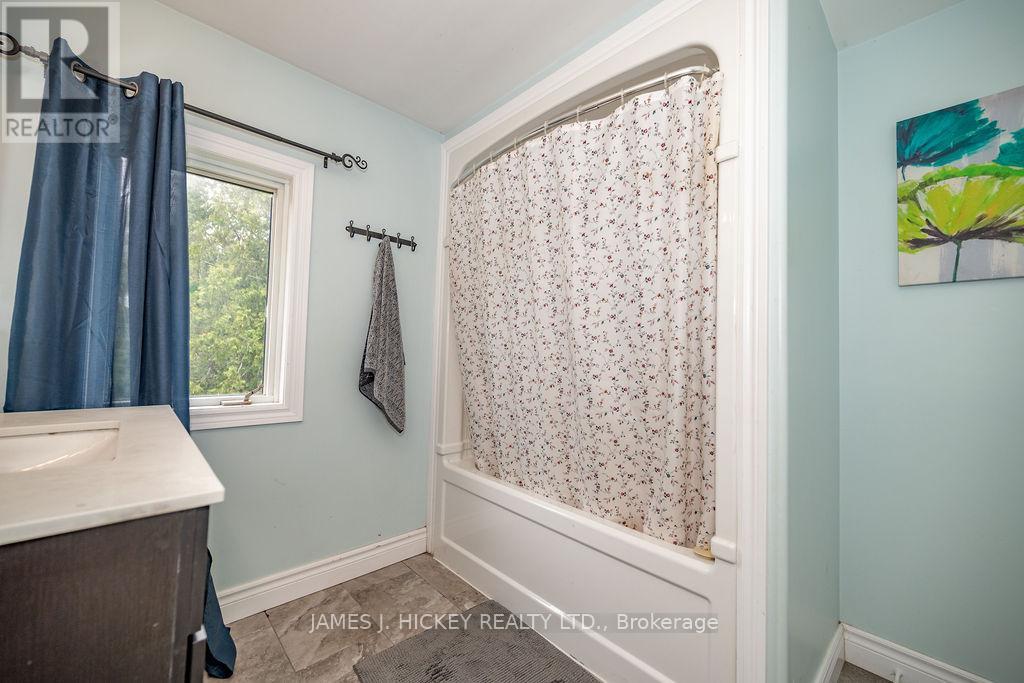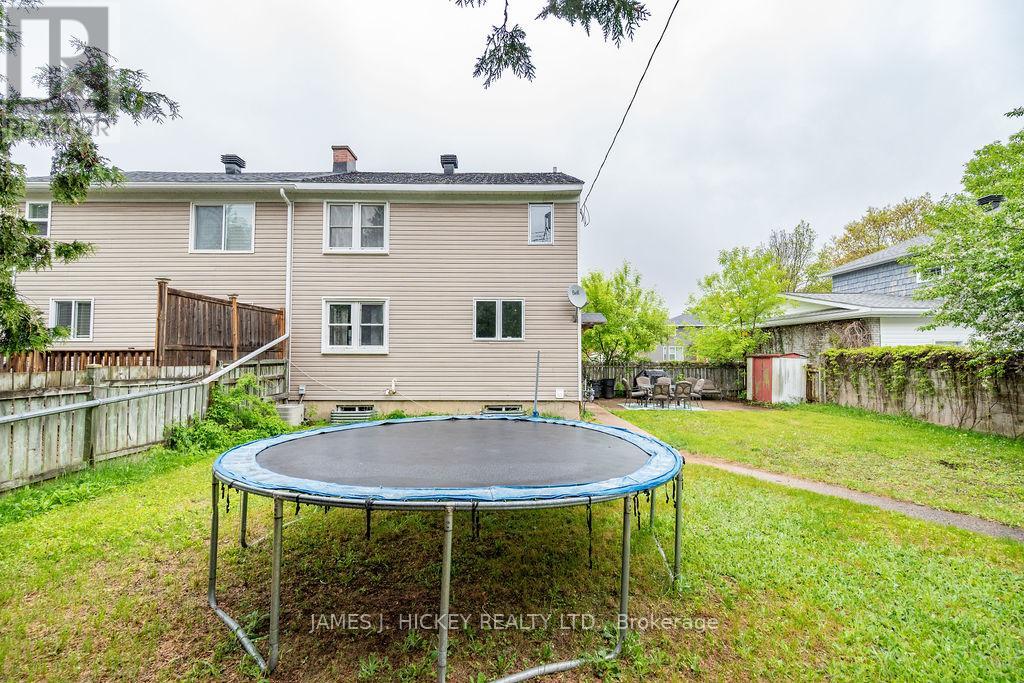416-218-8800
admin@hlfrontier.com
66 Glendale Avenue Deep River, Ontario K0J 1P0
3 Bedroom
1 Bathroom
1100 - 1500 sqft
Central Air Conditioning
Forced Air
$329,900
This lovely 3 bedroom 2 storey semi-detached is located just minutes to the golf club, arena, shopping and schools. Features- large open concept kitchen and dining area with updated cabinets with peninsula bar top, dishwasher, spacious living room, 3 generous sized bedrooms and 4 pc. bath on the second level, full basement with finished Rec room, storage and utility room, gas heat,/ central air, single detached garage that fronts on the rear lane that is great for back yard access to park the boat or RV. Call today. 24 hour irrevocable required on all offers. (id:49269)
Property Details
| MLS® Number | X12186877 |
| Property Type | Single Family |
| Community Name | 510 - Deep River |
| ParkingSpaceTotal | 3 |
| Structure | Deck |
Building
| BathroomTotal | 1 |
| BedroomsAboveGround | 3 |
| BedroomsTotal | 3 |
| BasementDevelopment | Partially Finished |
| BasementType | N/a (partially Finished) |
| ConstructionStyleAttachment | Detached |
| CoolingType | Central Air Conditioning |
| ExteriorFinish | Vinyl Siding |
| FoundationType | Concrete, Poured Concrete |
| HeatingFuel | Natural Gas |
| HeatingType | Forced Air |
| StoriesTotal | 2 |
| SizeInterior | 1100 - 1500 Sqft |
| Type | House |
| UtilityWater | Municipal Water |
Parking
| Detached Garage | |
| Garage |
Land
| Acreage | No |
| Sewer | Sanitary Sewer |
| SizeDepth | 100 Ft |
| SizeFrontage | 50 Ft ,6 In |
| SizeIrregular | 50.5 X 100 Ft |
| SizeTotalText | 50.5 X 100 Ft |
Rooms
| Level | Type | Length | Width | Dimensions |
|---|---|---|---|---|
| Second Level | Bedroom | 3.5 m | 3.1 m | 3.5 m x 3.1 m |
| Second Level | Bedroom 2 | 3.2 m | 2.4 m | 3.2 m x 2.4 m |
| Second Level | Bedroom 3 | 3.5 m | 2.2 m | 3.5 m x 2.2 m |
| Basement | Recreational, Games Room | 6.5 m | 3.3 m | 6.5 m x 3.3 m |
| Basement | Utility Room | 6.6 m | 3.4 m | 6.6 m x 3.4 m |
| Main Level | Living Room | 4.9 m | 3.5 m | 4.9 m x 3.5 m |
| Main Level | Kitchen | 3.5 m | 3.9 m | 3.5 m x 3.9 m |
| Main Level | Dining Room | 3.6 m | 3 m | 3.6 m x 3 m |
Utilities
| Cable | Installed |
| Electricity | Installed |
| Sewer | Installed |
https://www.realtor.ca/real-estate/28396633/66-glendale-avenue-deep-river-510-deep-river
Interested?
Contact us for more information



