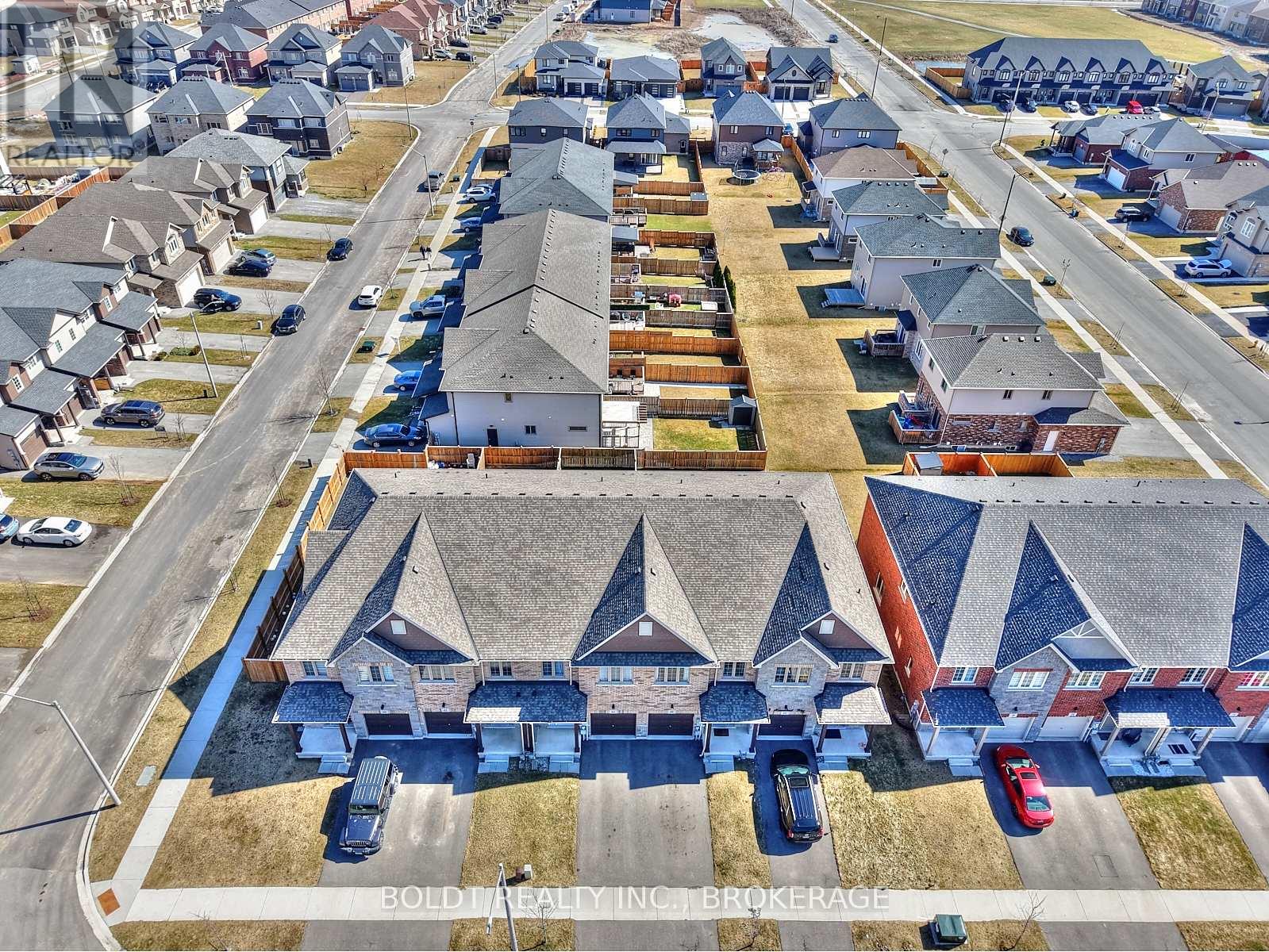3 Bedroom
3 Bathroom
1500 - 2000 sqft
Central Air Conditioning
Forced Air
$649,000
Welcome to 66 Homestead Way, nestled in the desirable Rolling Meadows community of Thorold. Built in 2020 and owned by just one owner, this home has been meticulously maintained and shows true pride of ownershipmaking it feel practically brand new.Offering 1,774 sq. ft. of modern living space, the home features 9-ft ceilings and upgraded flooring throughout. The open-concept main floor boasts a sleek kitchen with contemporary appliances and ample cabinetryperfect for entertaining.Upstairs, youll find three spacious bedrooms, each with its own walk-in closet. The primary suite offers his and hers walk-in closets and a well-appointed 4-piece ensuite. The basement provides a blank canvas to create your ideal space.With parking for two vehicles in the garage and driveway, this home is situated in a convenient, family-friendly neighbourhood close to Highway 406, parks, schools, and amenities. Dont miss this fantastic opportunity! (id:49269)
Property Details
|
MLS® Number
|
X12030771 |
|
Property Type
|
Single Family |
|
Community Name
|
560 - Rolling Meadows |
|
AmenitiesNearBy
|
Park, Public Transit |
|
CommunityFeatures
|
Community Centre |
|
EquipmentType
|
Water Heater |
|
Features
|
Sump Pump |
|
ParkingSpaceTotal
|
2 |
|
RentalEquipmentType
|
Water Heater |
Building
|
BathroomTotal
|
3 |
|
BedroomsAboveGround
|
3 |
|
BedroomsTotal
|
3 |
|
Age
|
0 To 5 Years |
|
Appliances
|
Garage Door Opener Remote(s), Water Meter, Dishwasher, Dryer, Garage Door Opener, Stove, Washer, Water Softener, Refrigerator |
|
BasementDevelopment
|
Unfinished |
|
BasementType
|
Full (unfinished) |
|
ConstructionStyleAttachment
|
Attached |
|
CoolingType
|
Central Air Conditioning |
|
ExteriorFinish
|
Brick |
|
FoundationType
|
Poured Concrete |
|
HalfBathTotal
|
1 |
|
HeatingFuel
|
Natural Gas |
|
HeatingType
|
Forced Air |
|
StoriesTotal
|
2 |
|
SizeInterior
|
1500 - 2000 Sqft |
|
Type
|
Row / Townhouse |
|
UtilityWater
|
Municipal Water |
Parking
Land
|
Acreage
|
No |
|
LandAmenities
|
Park, Public Transit |
|
Sewer
|
Sanitary Sewer |
|
SizeDepth
|
110 Ft |
|
SizeFrontage
|
20 Ft |
|
SizeIrregular
|
20 X 110 Ft |
|
SizeTotalText
|
20 X 110 Ft|under 1/2 Acre |
|
ZoningDescription
|
Rm-r1c(h) |
Rooms
| Level |
Type |
Length |
Width |
Dimensions |
|
Second Level |
Primary Bedroom |
3.58 m |
5.74 m |
3.58 m x 5.74 m |
|
Second Level |
Bedroom |
2.92 m |
5.51 m |
2.92 m x 5.51 m |
|
Second Level |
Bedroom |
2.71 m |
3.68 m |
2.71 m x 3.68 m |
|
Second Level |
Laundry Room |
2.31 m |
1.65 m |
2.31 m x 1.65 m |
|
Main Level |
Kitchen |
2.66 m |
4.24 m |
2.66 m x 4.24 m |
|
Main Level |
Dining Room |
3.14 m |
4.24 m |
3.14 m x 4.24 m |
|
Main Level |
Family Room |
5.81 m |
3.83 m |
5.81 m x 3.83 m |
https://www.realtor.ca/real-estate/28049935/66-homestead-way-thorold-rolling-meadows-560-rolling-meadows






































