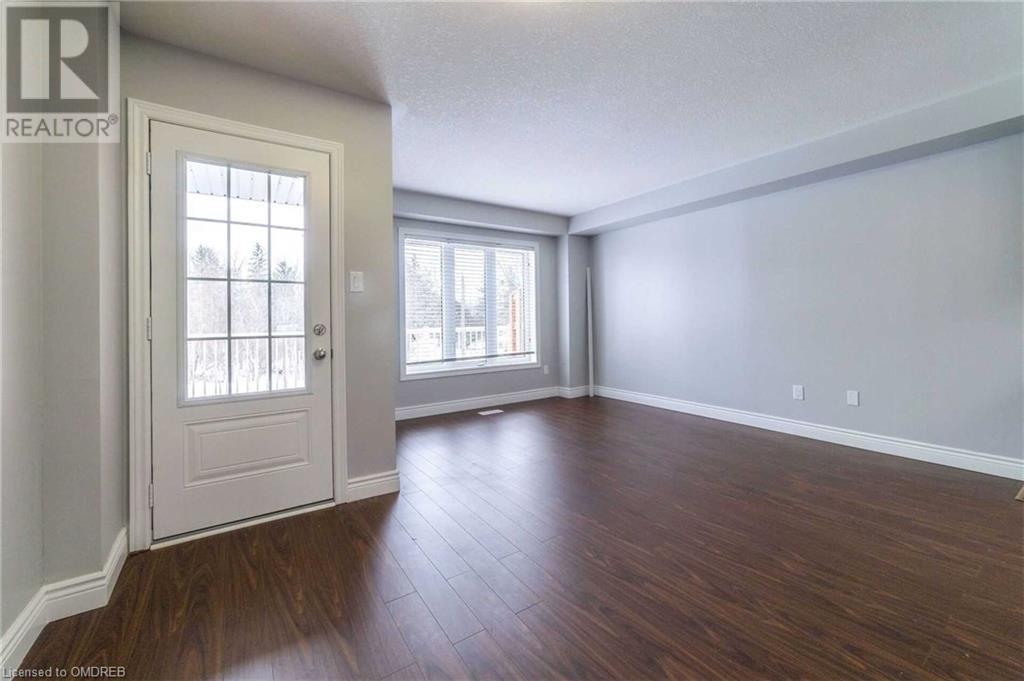416-218-8800
admin@hlfrontier.com
66 Knotty Pine Avenue Cambridge, Ontario N3H 0E2
4 Bedroom
3 Bathroom
1580 sqft
3 Level
Central Air Conditioning
Forced Air
$2,850 Monthly
Enjoy your life in a 4 Beds 3 Washrooms Townhouse With spacious 2 separate Great Room and Family Room as well as a Dining Room And Breakfast Area, W/O to a large size Terrace Looking over a beautiful Ravin. Located within one of the most desirable Community Along The Grand River. Hardwood throughout the entire house, Filled with lots of natural sunlight. Minutes From Highway 401, Conestoga Collage., all major shopping facilities, banks, restaurants and much more. (id:49269)
Property Details
| MLS® Number | 40661672 |
| Property Type | Single Family |
| AmenitiesNearBy | Park |
| Features | Ravine, Balcony, No Pet Home |
| ParkingSpaceTotal | 2 |
Building
| BathroomTotal | 3 |
| BedroomsAboveGround | 4 |
| BedroomsTotal | 4 |
| Appliances | Central Vacuum - Roughed In, Dishwasher, Dryer, Stove, Washer, Hood Fan |
| ArchitecturalStyle | 3 Level |
| BasementType | None |
| ConstructedDate | 2019 |
| ConstructionStyleAttachment | Attached |
| CoolingType | Central Air Conditioning |
| ExteriorFinish | Brick Veneer, Vinyl Siding |
| HalfBathTotal | 1 |
| HeatingType | Forced Air |
| StoriesTotal | 3 |
| SizeInterior | 1580 Sqft |
| Type | Row / Townhouse |
| UtilityWater | Municipal Water |
Parking
| Attached Garage |
Land
| AccessType | Highway Access |
| Acreage | No |
| LandAmenities | Park |
| Sewer | Municipal Sewage System |
| SizeDepth | 64 Ft |
| SizeFrontage | 16 Ft |
| SizeTotalText | Unknown |
| ZoningDescription | R2 |
Rooms
| Level | Type | Length | Width | Dimensions |
|---|---|---|---|---|
| Second Level | 2pc Bathroom | 5'0'' x 4'0'' | ||
| Second Level | Kitchen | 13'1'' x 8'10'' | ||
| Second Level | Great Room | 15'7'' x 9'1'' | ||
| Second Level | Family Room | 15'7'' x 14'1'' | ||
| Third Level | 3pc Bathroom | Measurements not available | ||
| Third Level | 3pc Bathroom | Measurements not available | ||
| Third Level | Bedroom | 9'9'' x 8'7'' | ||
| Third Level | Bedroom | 9'3'' x 9'1'' | ||
| Third Level | Bedroom | 15'5'' x 13'5'' | ||
| Main Level | Laundry Room | Measurements not available | ||
| Main Level | Bedroom | 9'6'' x 8'9'' |
https://www.realtor.ca/real-estate/27530466/66-knotty-pine-avenue-cambridge
Interested?
Contact us for more information




















