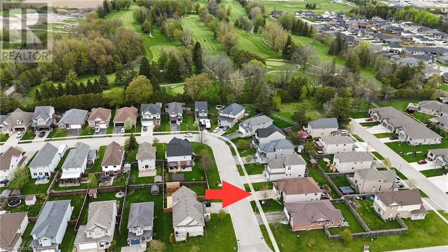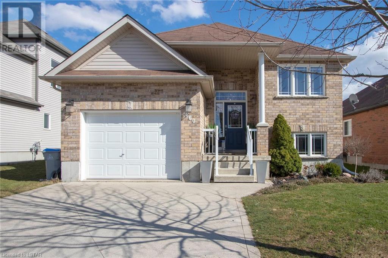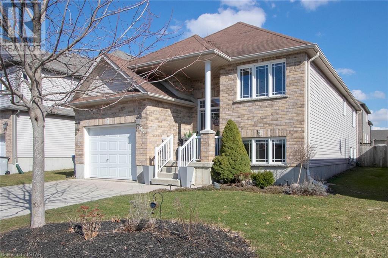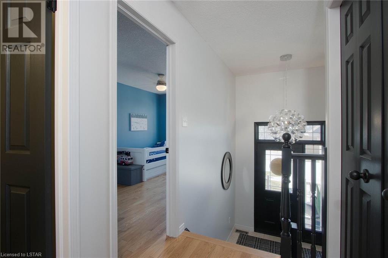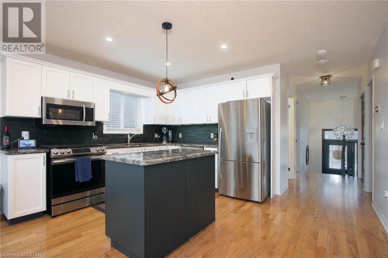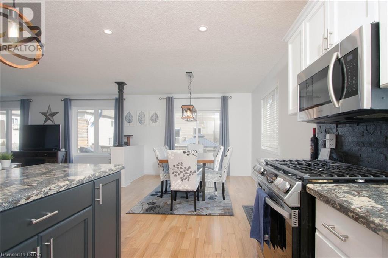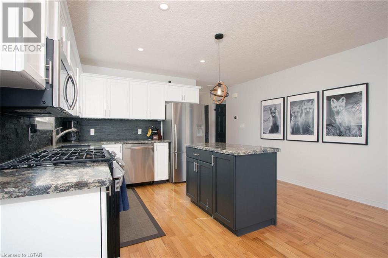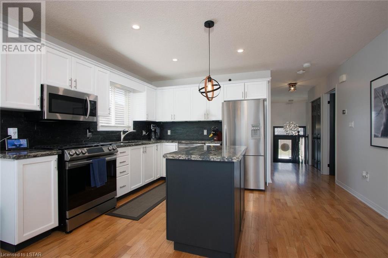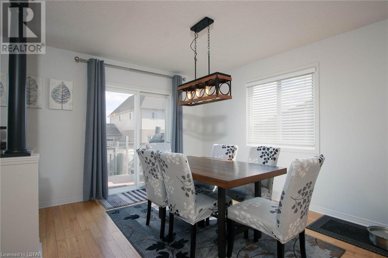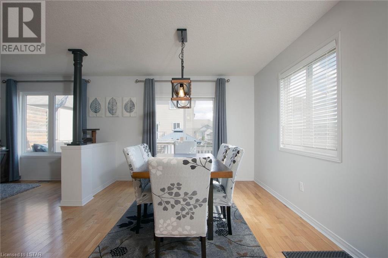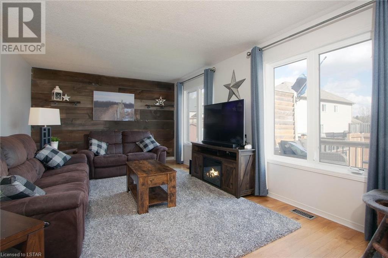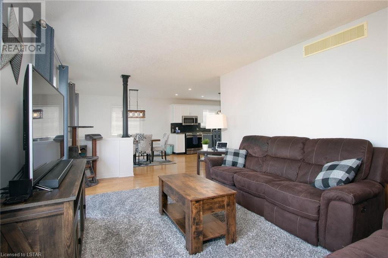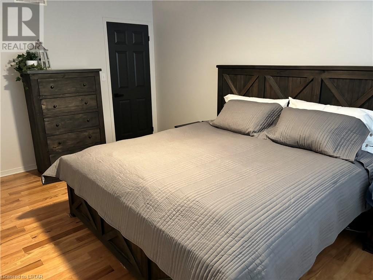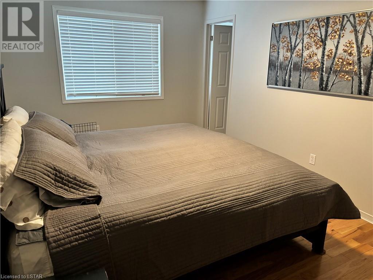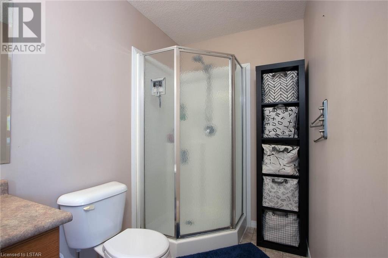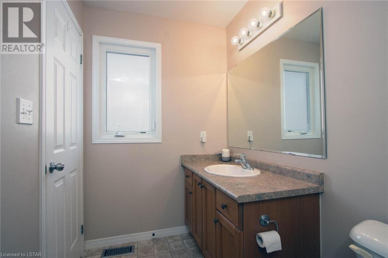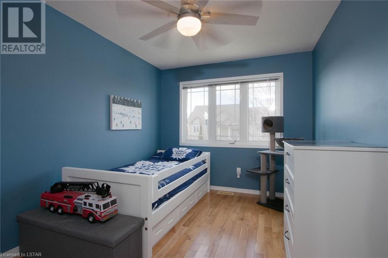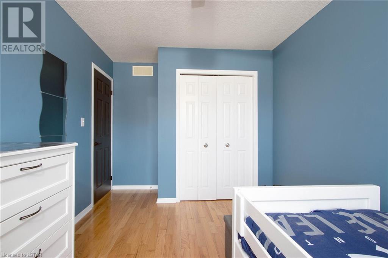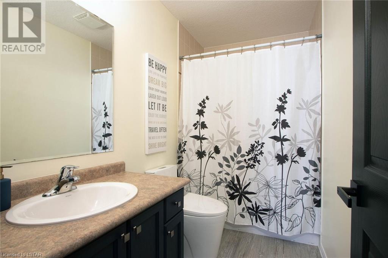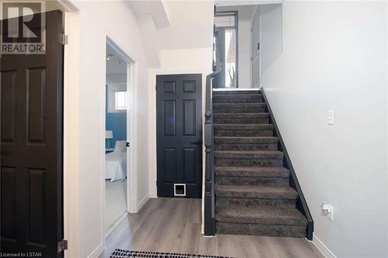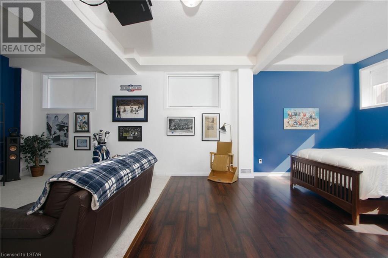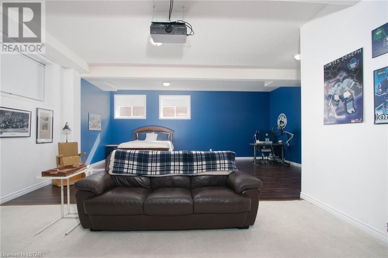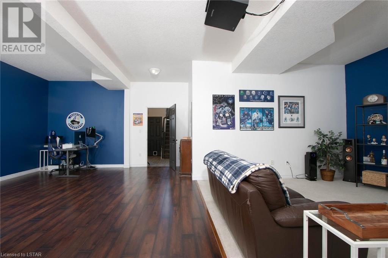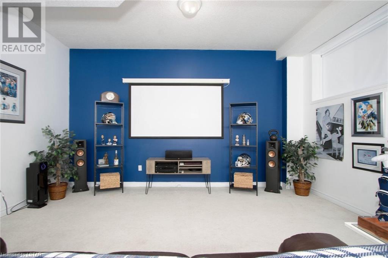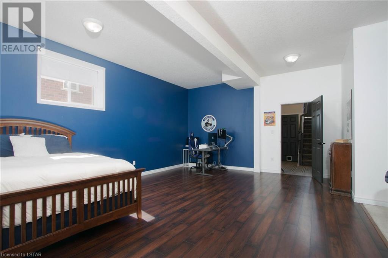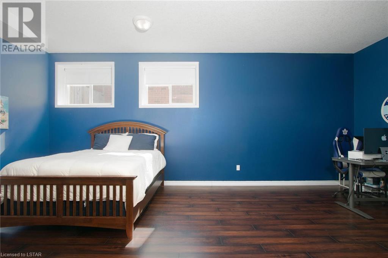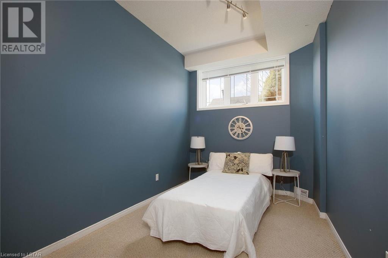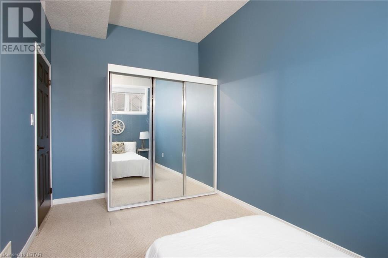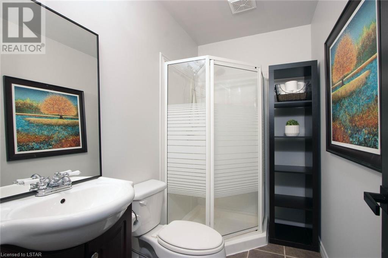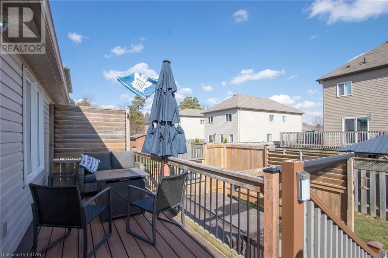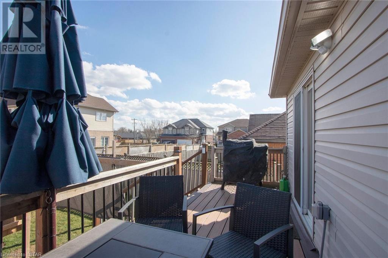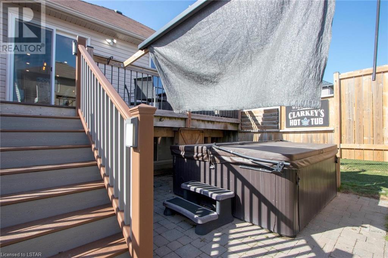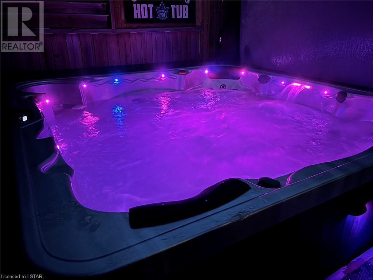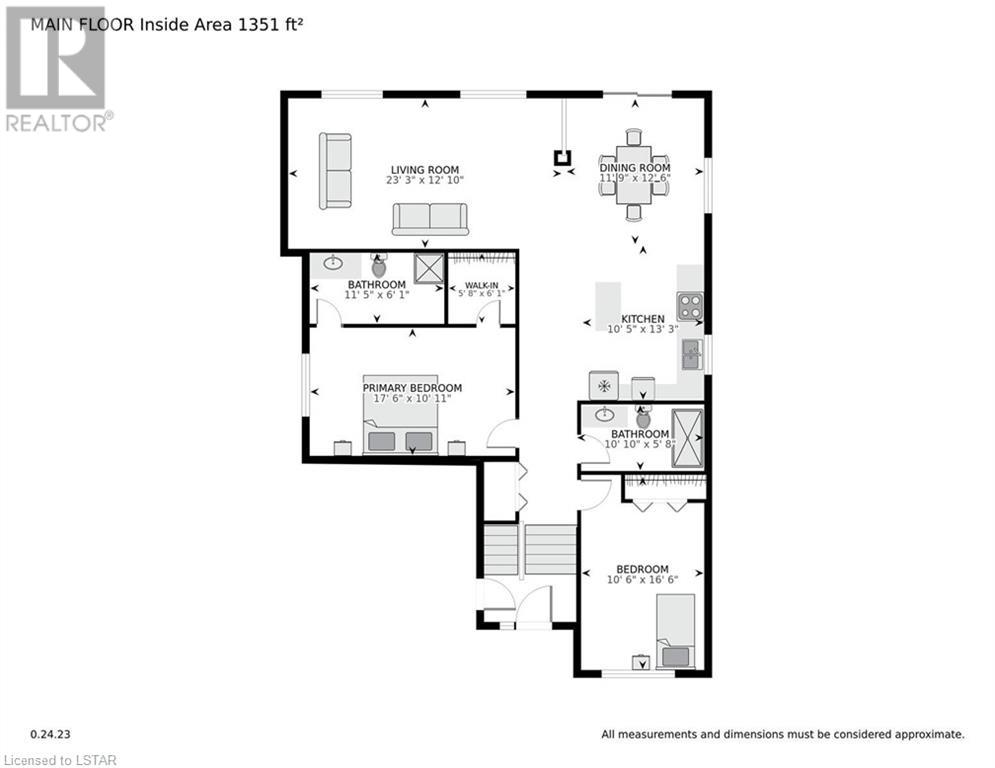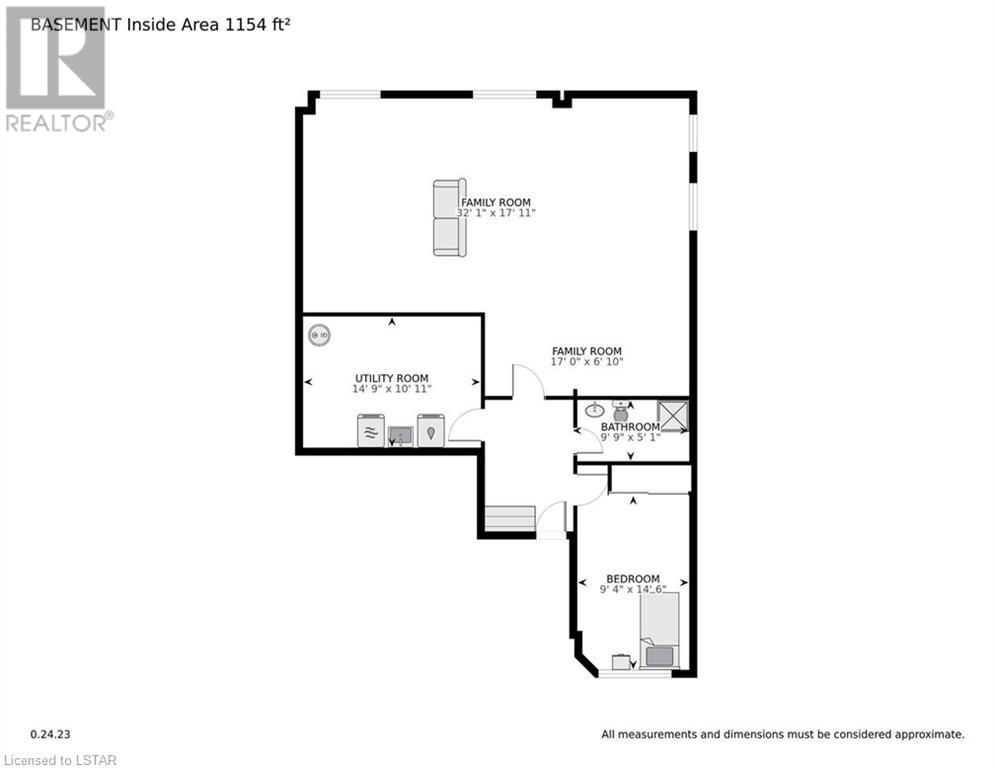3 Bedroom
3 Bathroom
2505
2 Level
Central Air Conditioning
Forced Air
$699,999
LOCATION, LOCATION, LOCATION! This could be the one you’re looking for! A well laid out open concept 2 bedroom up 1 bedroom down with a large rec room with the potential of a teenagers dream space, man cave, or fabulous home office. As you are welcomed into this admirable home, you will notice the well-maintained hard wood flooring upstairs and vinyl flooring downstairs. A large main floor featuring a primary bedroom with an ensuite and walk in closet with custom-made organizer. This beautifully updated kitchen features quartz counter tops, stainless steel appliances and gas range. The living room/dining room combination features a walk out to a composite deck and private hot tub oasis. Enjoy the easy access to the oversized garage with 15 ft ceilings and a loft for storage. As we move to the lower level you will be wowed by the 10 ft ceilings, spacious under stairs storage and large windows. You will appreciate the charming curb side appeal with beautifully landscaped gardens and concrete driveway. This property is in a great family-oriented neighborhood close to North Perth West Elementary school, Steve Kerr Memorial Complex, Listowel Golf Course and walking trails. This home is a must see, book your private showing today! (id:49269)
Open House
This property has open houses!
Starts at:
1:00 pm
Ends at:
3:00 pm
Property Details
|
MLS® Number
|
40560823 |
|
Property Type
|
Single Family |
|
Amenities Near By
|
Golf Nearby, Hospital, Park, Place Of Worship, Playground, Schools |
|
Community Features
|
Community Centre |
|
Equipment Type
|
Water Heater |
|
Features
|
Sump Pump, Automatic Garage Door Opener |
|
Parking Space Total
|
3 |
|
Rental Equipment Type
|
Water Heater |
Building
|
Bathroom Total
|
3 |
|
Bedrooms Above Ground
|
2 |
|
Bedrooms Below Ground
|
1 |
|
Bedrooms Total
|
3 |
|
Appliances
|
Dishwasher, Dryer, Microwave, Refrigerator, Washer, Gas Stove(s), Window Coverings, Garage Door Opener, Hot Tub |
|
Architectural Style
|
2 Level |
|
Basement Development
|
Finished |
|
Basement Type
|
Full (finished) |
|
Constructed Date
|
2007 |
|
Construction Style Attachment
|
Detached |
|
Cooling Type
|
Central Air Conditioning |
|
Exterior Finish
|
Brick, Vinyl Siding |
|
Heating Fuel
|
Natural Gas |
|
Heating Type
|
Forced Air |
|
Stories Total
|
2 |
|
Size Interior
|
2505 |
|
Type
|
House |
|
Utility Water
|
Municipal Water |
Parking
Land
|
Acreage
|
No |
|
Land Amenities
|
Golf Nearby, Hospital, Park, Place Of Worship, Playground, Schools |
|
Sewer
|
Municipal Sewage System |
|
Size Depth
|
100 Ft |
|
Size Frontage
|
45 Ft |
|
Size Total Text
|
Under 1/2 Acre |
|
Zoning Description
|
R3-1 |
Rooms
| Level |
Type |
Length |
Width |
Dimensions |
|
Lower Level |
Laundry Room |
|
|
Measurements not available |
|
Lower Level |
Recreation Room |
|
|
Measurements not available |
|
Lower Level |
3pc Bathroom |
|
|
9'9'' x 5'1'' |
|
Lower Level |
Bedroom |
|
|
9'4'' x 14'6'' |
|
Main Level |
4pc Bathroom |
|
|
11'5'' x 6'1'' |
|
Main Level |
Bedroom |
|
|
10'6'' x 16'6'' |
|
Main Level |
3pc Bathroom |
|
|
10'10'' x 5'8'' |
|
Main Level |
Primary Bedroom |
|
|
17'6'' x 10'11'' |
|
Main Level |
Living Room |
|
|
23'3'' x 12'10'' |
|
Main Level |
Dining Room |
|
|
11'9'' x 12'6'' |
|
Main Level |
Kitchen |
|
|
10'5'' x 13'3'' |
Utilities
https://www.realtor.ca/real-estate/26683288/660-reid-crescent-listowel

