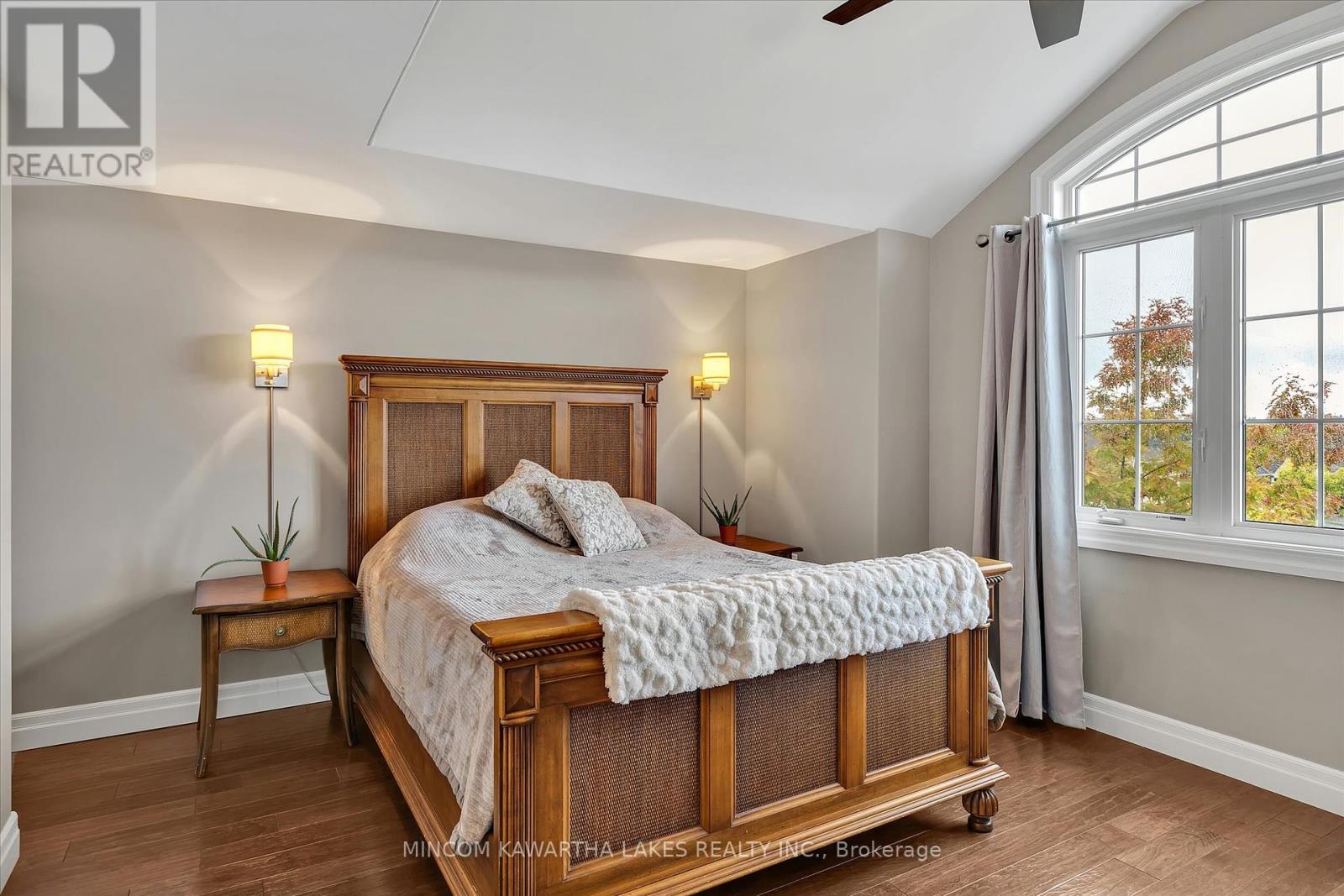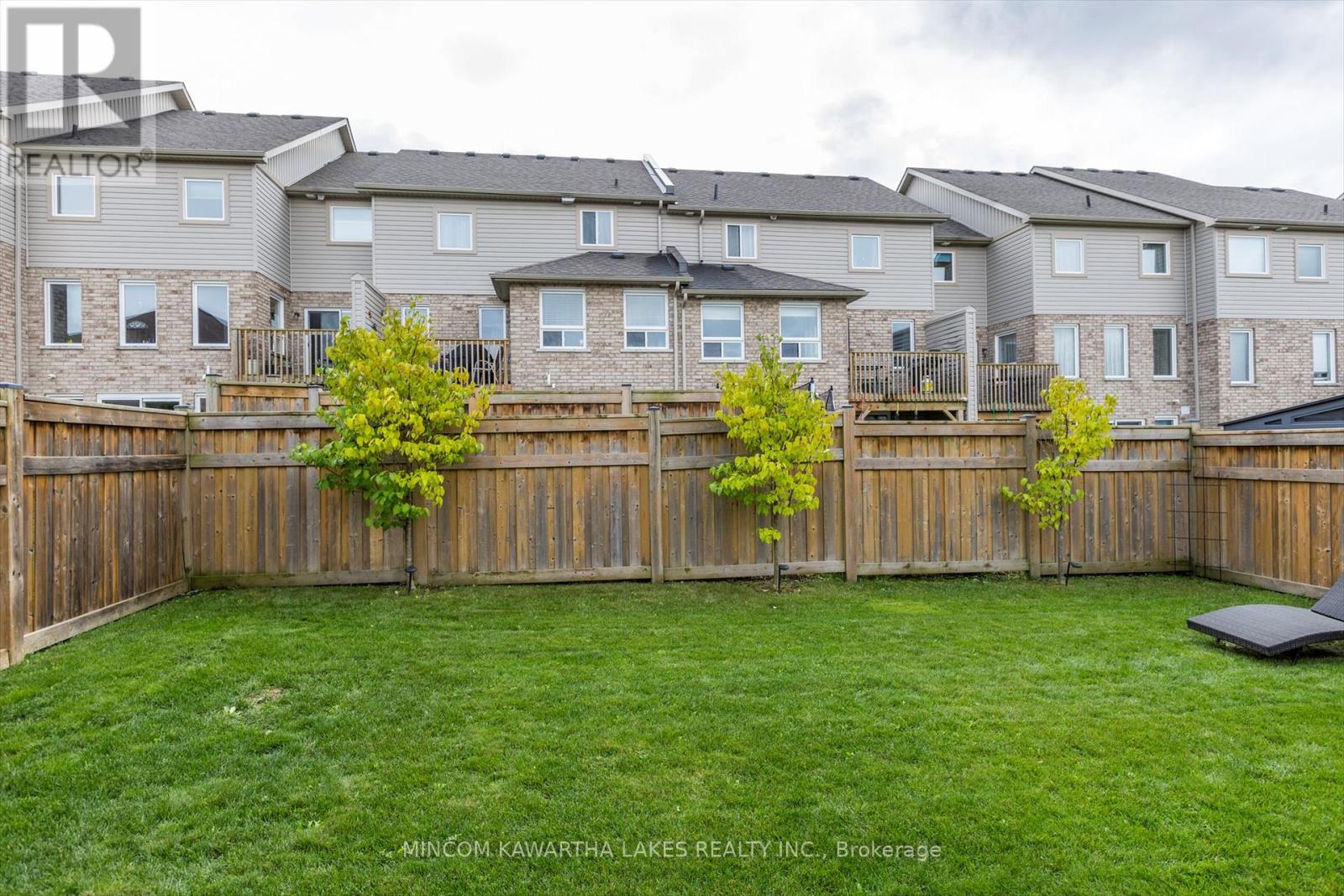5 Bedroom
3 Bathroom
Fireplace
Central Air Conditioning
Forced Air
$949,900
Step into this stunning brink & vinyl bungaloft home, where charm meets modern convenience. Boasting 3+2 bedrooms and 3 full baths, this home is perfect for families or those who love the extra space. Flooded with natural light, the home features gleaming hand scraped hardwood flooring and soaring 9' ceilings on the main floor as well as in the basement. The cathedral ceiling in the living room adds a touch of grandeur, complemented by a built-in entertainment wall with gas fireplace, custom cabinetry & shelving. The kitchen is equipped with a side-by-side fridge, built-in dishwasher, and above-the-range microwave, plus ample cupboard space and bar seating for casual dining. With both a casual dining area in the kitchen as well as a formal dining room, entertaining is a breeze. The upper level showcases a luxurious primary bedroom with dual closets and a private 4-piece ensuite. The main floor offers a 4-piece bath, while the fully finished basement includes another 4-piece bath, along with two additional bedrooms, a laundry room with full-size front-load washer and dryer, and plenty of storage space. Outside, enjoy a fully fenced yard, perfect for kids or pets, and an attached double car garage for all your parking and storage needs. This home is move-in ready, combining style, comfort, and practicality. Schedule your private viewing today! (id:49269)
Property Details
|
MLS® Number
|
X9392593 |
|
Property Type
|
Single Family |
|
Community Name
|
Rural Smith-Ennismore-Lakefield |
|
ParkingSpaceTotal
|
4 |
Building
|
BathroomTotal
|
3 |
|
BedroomsAboveGround
|
3 |
|
BedroomsBelowGround
|
2 |
|
BedroomsTotal
|
5 |
|
Appliances
|
Water Heater, Dishwasher, Dryer, Microwave, Range, Refrigerator, Stove, Washer, Window Coverings |
|
BasementDevelopment
|
Finished |
|
BasementType
|
Full (finished) |
|
ConstructionStyleAttachment
|
Detached |
|
CoolingType
|
Central Air Conditioning |
|
ExteriorFinish
|
Brick |
|
FireplacePresent
|
Yes |
|
FoundationType
|
Poured Concrete |
|
HeatingFuel
|
Natural Gas |
|
HeatingType
|
Forced Air |
|
StoriesTotal
|
1 |
|
Type
|
House |
|
UtilityWater
|
Municipal Water |
Parking
Land
|
Acreage
|
No |
|
Sewer
|
Sanitary Sewer |
|
SizeDepth
|
115 Ft ,8 In |
|
SizeFrontage
|
40 Ft |
|
SizeIrregular
|
40.04 X 115.68 Ft |
|
SizeTotalText
|
40.04 X 115.68 Ft |
|
ZoningDescription
|
Residential |
Rooms
| Level |
Type |
Length |
Width |
Dimensions |
|
Second Level |
Primary Bedroom |
5.31 m |
4.29 m |
5.31 m x 4.29 m |
|
Basement |
Laundry Room |
6.06 m |
3.63 m |
6.06 m x 3.63 m |
|
Basement |
Recreational, Games Room |
7.59 m |
5.33 m |
7.59 m x 5.33 m |
|
Basement |
Bedroom |
4.41 m |
3.51 m |
4.41 m x 3.51 m |
|
Basement |
Bedroom |
4.68 m |
3.26 m |
4.68 m x 3.26 m |
|
Main Level |
Dining Room |
5.77 m |
3.85 m |
5.77 m x 3.85 m |
|
Main Level |
Dining Room |
3.01 m |
3.82 m |
3.01 m x 3.82 m |
|
Main Level |
Kitchen |
6.61 m |
3.82 m |
6.61 m x 3.82 m |
|
Main Level |
Living Room |
4.69 m |
5.63 m |
4.69 m x 5.63 m |
|
Main Level |
Bedroom |
3.01 m |
3.96 m |
3.01 m x 3.96 m |
|
Main Level |
Bedroom |
4.21 m |
2.77 m |
4.21 m x 2.77 m |
https://www.realtor.ca/real-estate/27531418/661-goodwin-terrace-smith-ennismore-lakefield-rural-smith-ennismore-lakefield










































