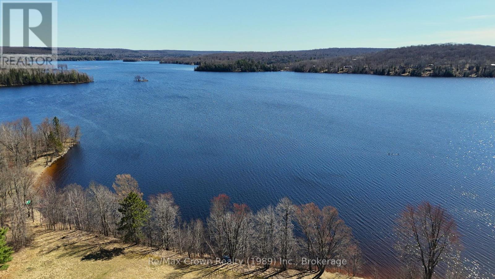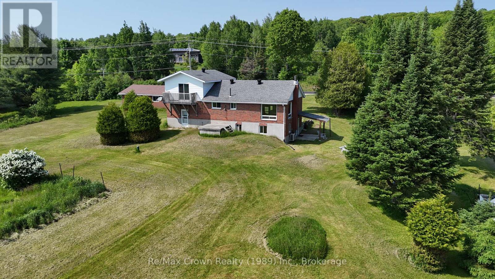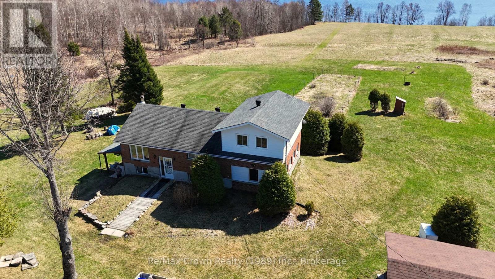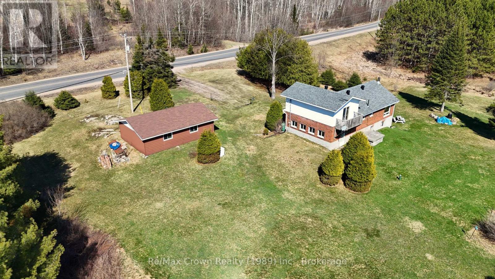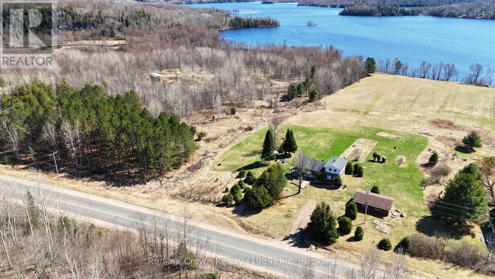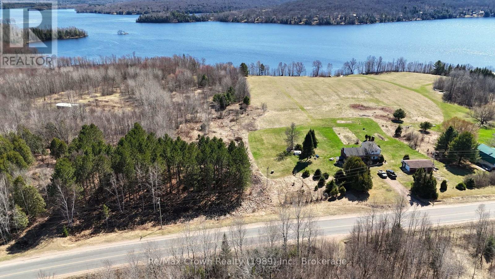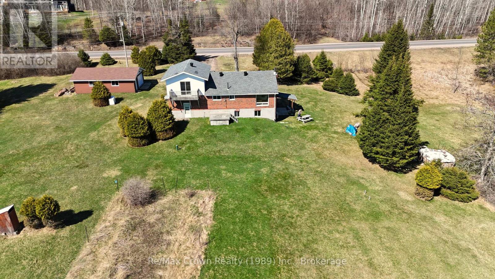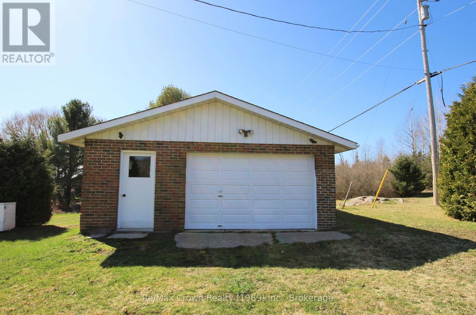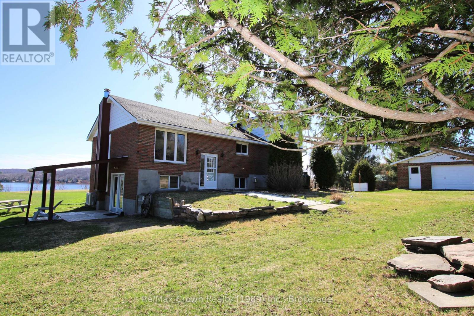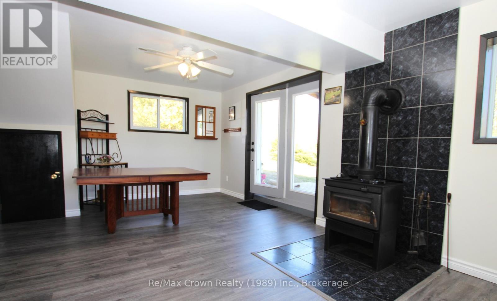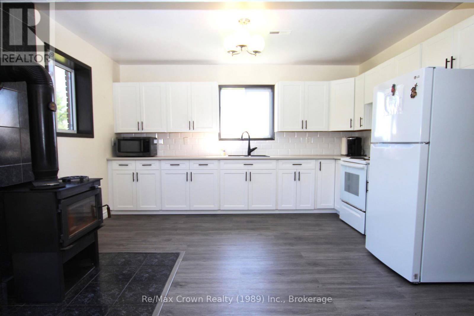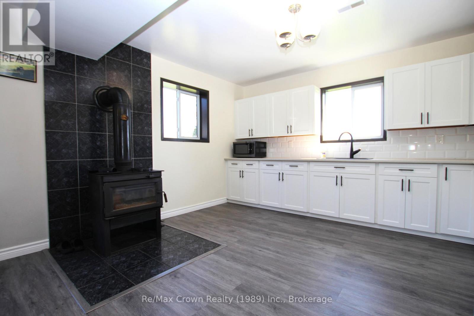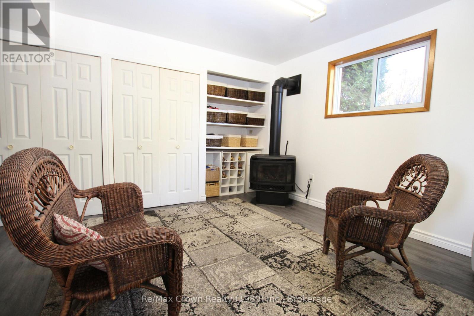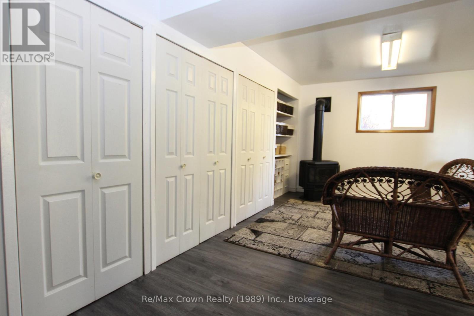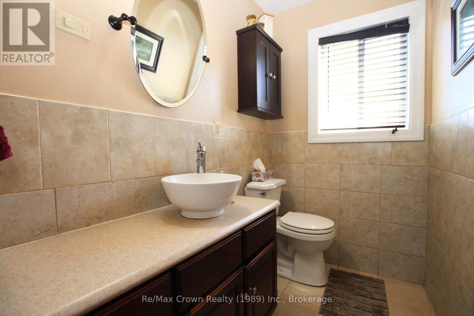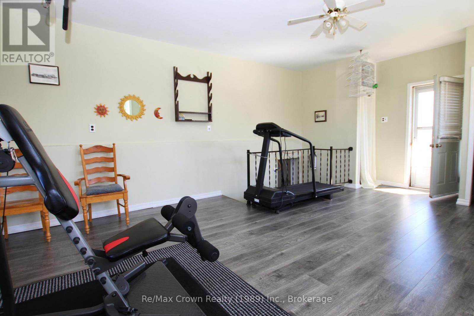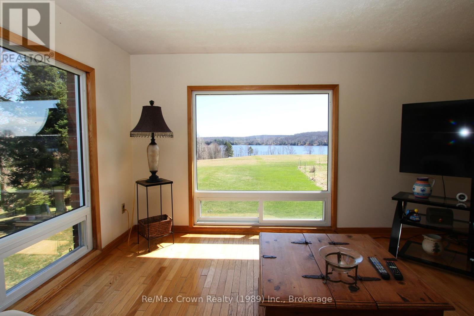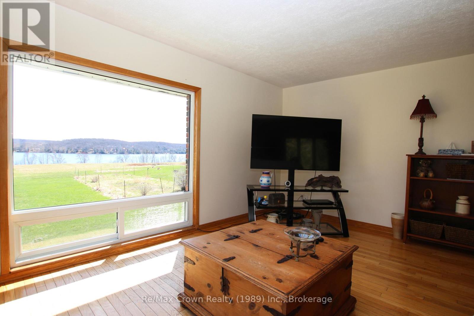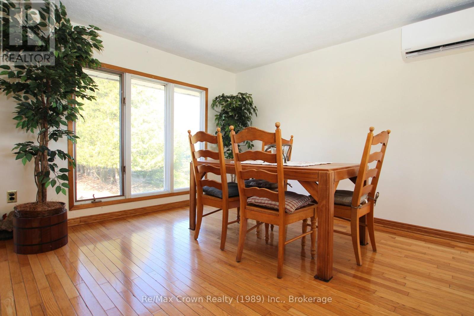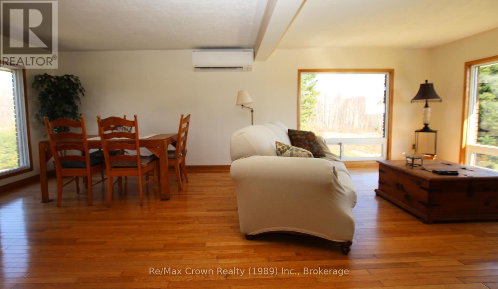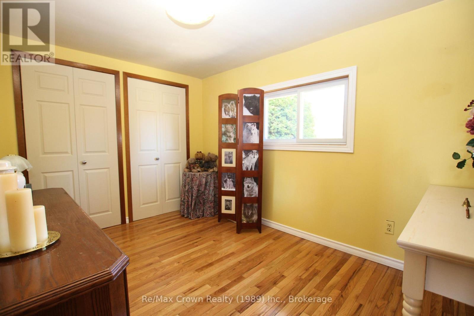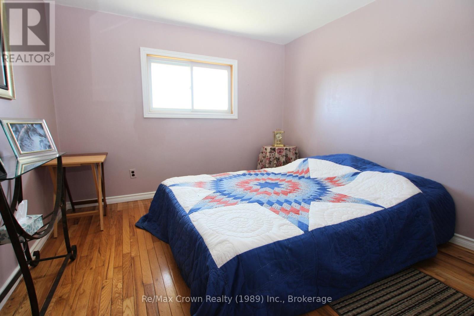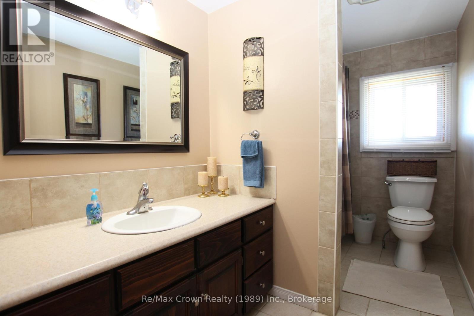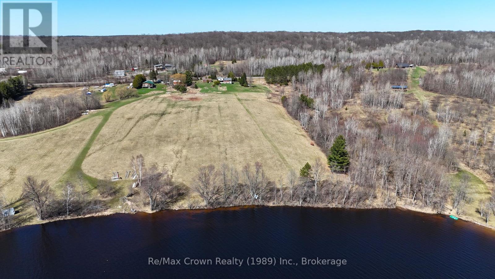3 Bedroom
2 Bathroom
1500 - 2000 sqft
Fireplace
Wall Unit
Heat Pump
Waterfront
$899,000
Welcome to your dream Waterfront Retreat! This impressive 11 acre property offers 425' of sandy shoreline on Beautiful Commanda Lake, located in an unorganized township - a fantastic investment opportunity with low property taxes and fewer development restrictions. This well maintained brick side-split offers 1600 sq ft of living space and is perfectly positioned to take full advantage of the southwestern exposure, providing sun all day and spectacular lake views. Inside, the home features a spacoius layout with 3 bedrooms and 2 baths. The large primary bedroom includes a private balcony overlooking the lake - an ideal spot for morning coffee or evening sunsets. There is also a bonus room, currently being used as a home gym, a cold room perfect for wine storage, and a cozy family room with a propane freestanding fireplace, and a cost effective wood stove in the kitchen area. In addition, the home is equipped with efficient heat pump system that provides both heating and air conditioning for year-round comfort. Outside, you'll find a detached 1.5-car garage with hydro, drilled well, and 4-season paved road access. A seondary driveway adds convenience and opens up potential for future development for this rare 11 acre waterfront property. Whether you're looking for a year-round residence, vacation escape, or investment opportunity, this incredible lakefront property offers privacy, natural beauty and long-term value. (id:49269)
Property Details
|
MLS® Number
|
X12115986 |
|
Property Type
|
Single Family |
|
Community Name
|
Restoule |
|
CommunityFeatures
|
Fishing |
|
Easement
|
Unknown, None |
|
Features
|
Carpet Free |
|
ParkingSpaceTotal
|
5 |
|
ViewType
|
Lake View, Direct Water View |
|
WaterFrontType
|
Waterfront |
Building
|
BathroomTotal
|
2 |
|
BedroomsAboveGround
|
3 |
|
BedroomsTotal
|
3 |
|
Amenities
|
Fireplace(s) |
|
Appliances
|
Water Treatment, Water Heater, Dryer, Stove, Washer, Refrigerator |
|
BasementDevelopment
|
Finished |
|
BasementFeatures
|
Walk Out |
|
BasementType
|
N/a (finished) |
|
ConstructionStyleAttachment
|
Detached |
|
ConstructionStyleSplitLevel
|
Sidesplit |
|
CoolingType
|
Wall Unit |
|
ExteriorFinish
|
Brick, Vinyl Siding |
|
FireplacePresent
|
Yes |
|
FireplaceTotal
|
2 |
|
FoundationType
|
Block |
|
HalfBathTotal
|
1 |
|
HeatingFuel
|
Electric |
|
HeatingType
|
Heat Pump |
|
SizeInterior
|
1500 - 2000 Sqft |
|
Type
|
House |
Parking
Land
|
AccessType
|
Year-round Access |
|
Acreage
|
No |
|
Sewer
|
Septic System |
|
SizeDepth
|
1035 Ft |
|
SizeFrontage
|
425 Ft |
|
SizeIrregular
|
425 X 1035 Ft |
|
SizeTotalText
|
425 X 1035 Ft |
Rooms
| Level |
Type |
Length |
Width |
Dimensions |
|
Second Level |
Bedroom |
7.1 m |
3.9 m |
7.1 m x 3.9 m |
|
Lower Level |
Kitchen |
4.18 m |
3.54 m |
4.18 m x 3.54 m |
|
Lower Level |
Cold Room |
1.83 m |
2.13 m |
1.83 m x 2.13 m |
|
Lower Level |
Dining Room |
4.18 m |
3.54 m |
4.18 m x 3.54 m |
|
Lower Level |
Bathroom |
2.13 m |
1.34 m |
2.13 m x 1.34 m |
|
Lower Level |
Family Room |
4.27 m |
4.57 m |
4.27 m x 4.57 m |
|
Lower Level |
Laundry Room |
2.44 m |
3.35 m |
2.44 m x 3.35 m |
|
Main Level |
Exercise Room |
6.7 m |
4.57 m |
6.7 m x 4.57 m |
|
Main Level |
Living Room |
7.62 m |
4.27 m |
7.62 m x 4.27 m |
|
Main Level |
Bedroom 2 |
3.66 m |
2.61 m |
3.66 m x 2.61 m |
|
Main Level |
Bedroom 3 |
3.04 m |
2.74 m |
3.04 m x 2.74 m |
|
Main Level |
Bathroom |
3.26 m |
1.83 m |
3.26 m x 1.83 m |
Utilities
https://www.realtor.ca/real-estate/28241687/6641-534-highway-parry-sound-remote-area-restoule-restoule


