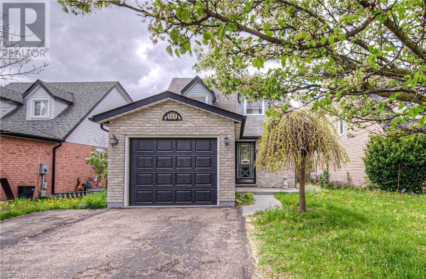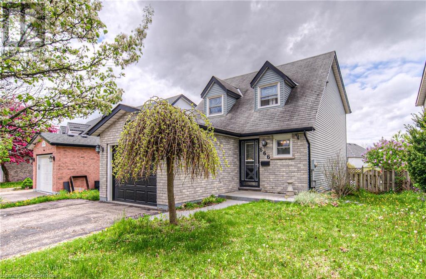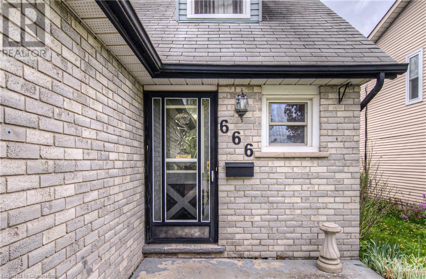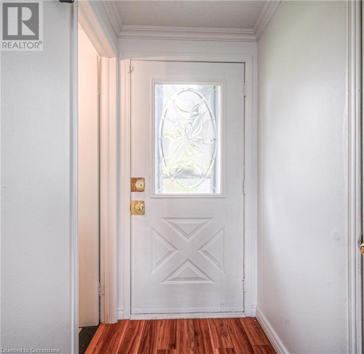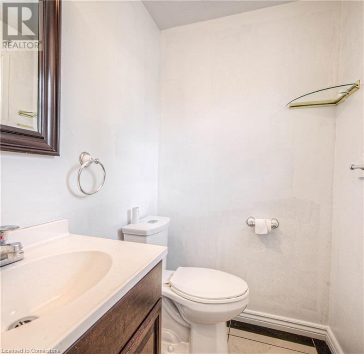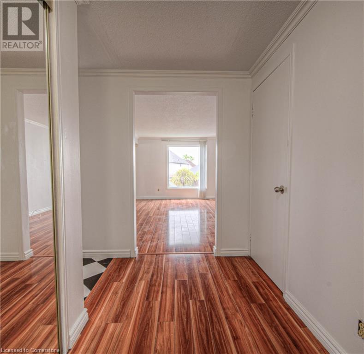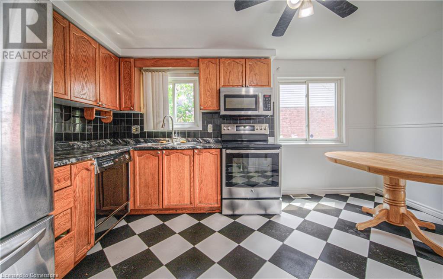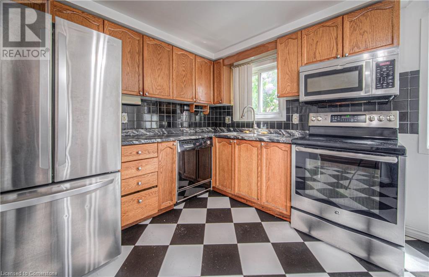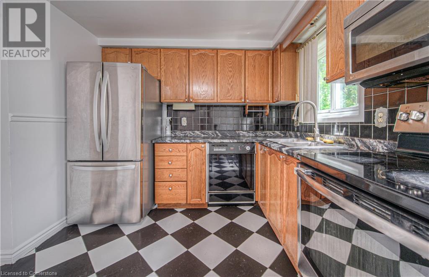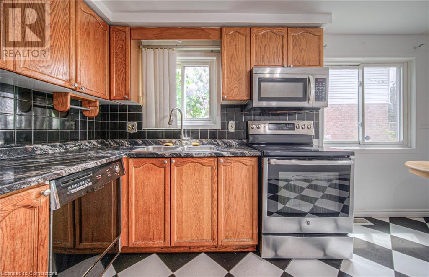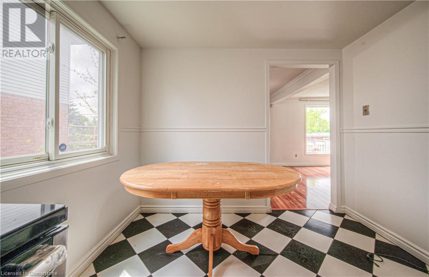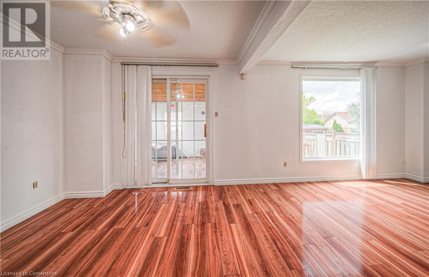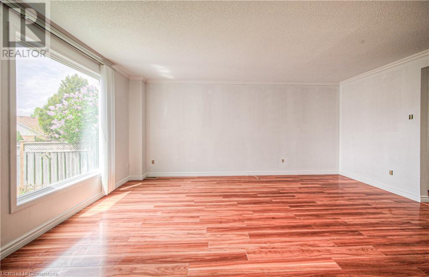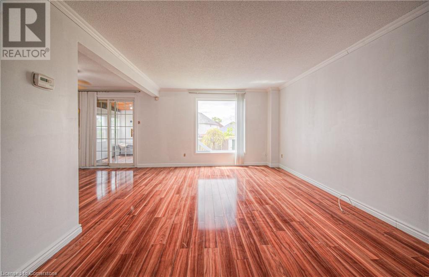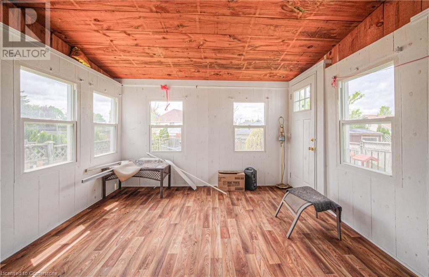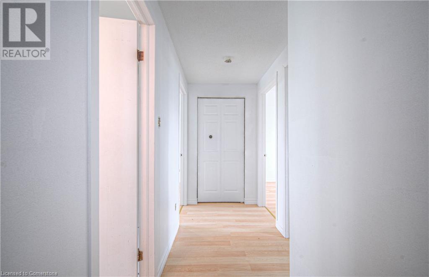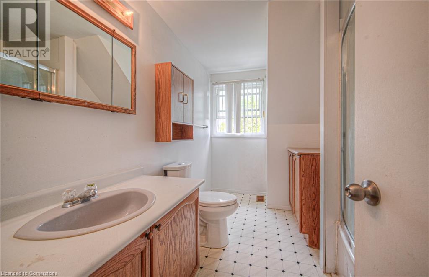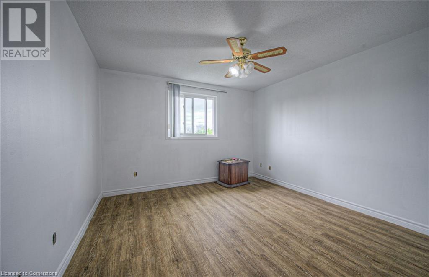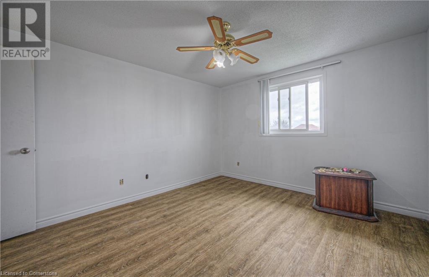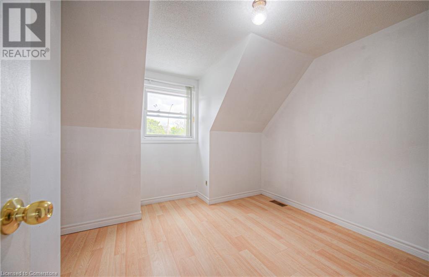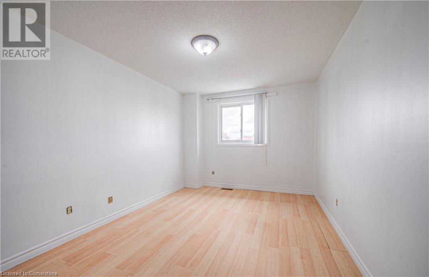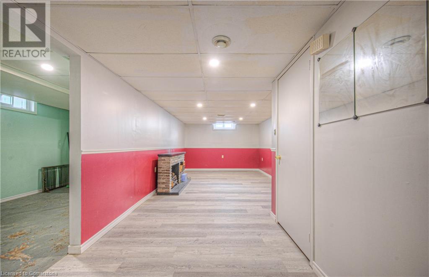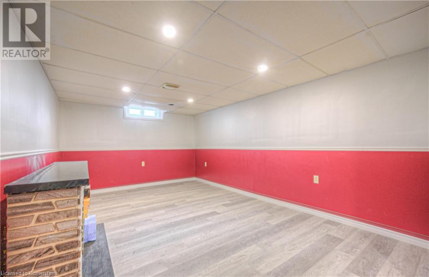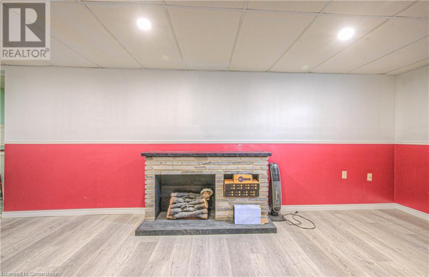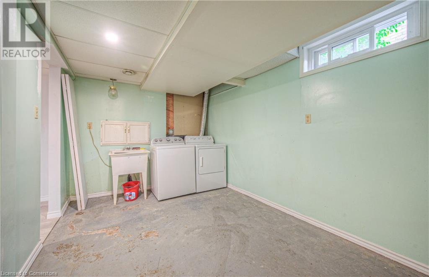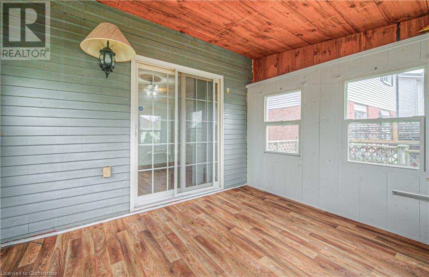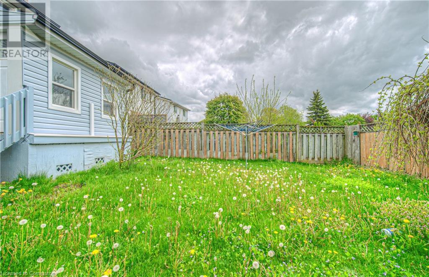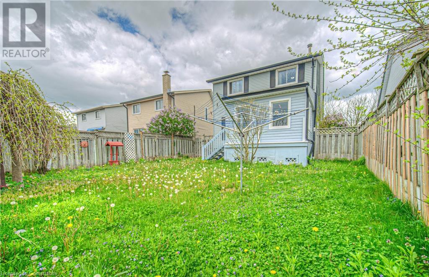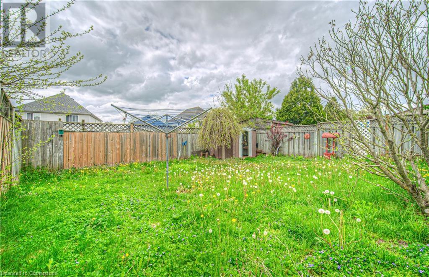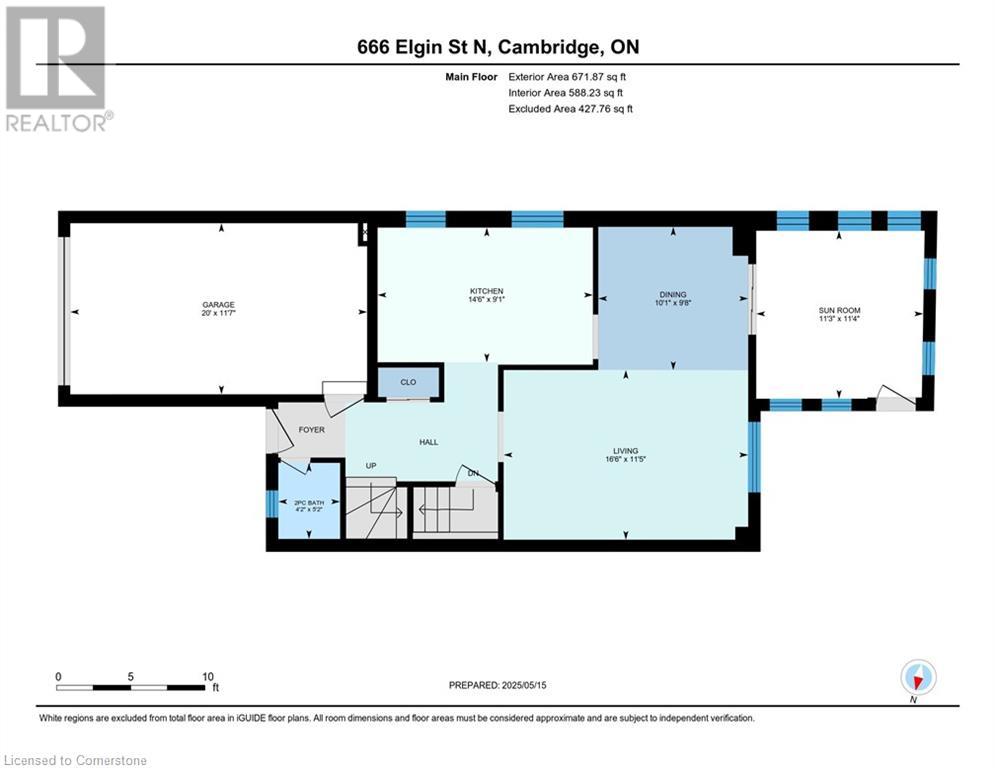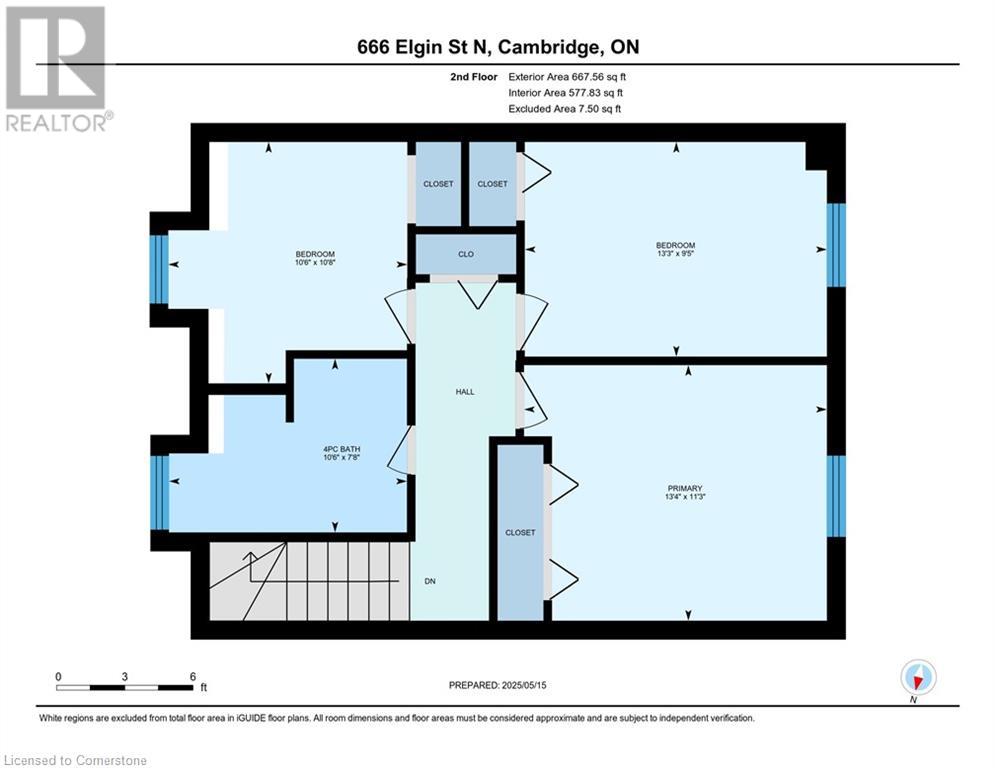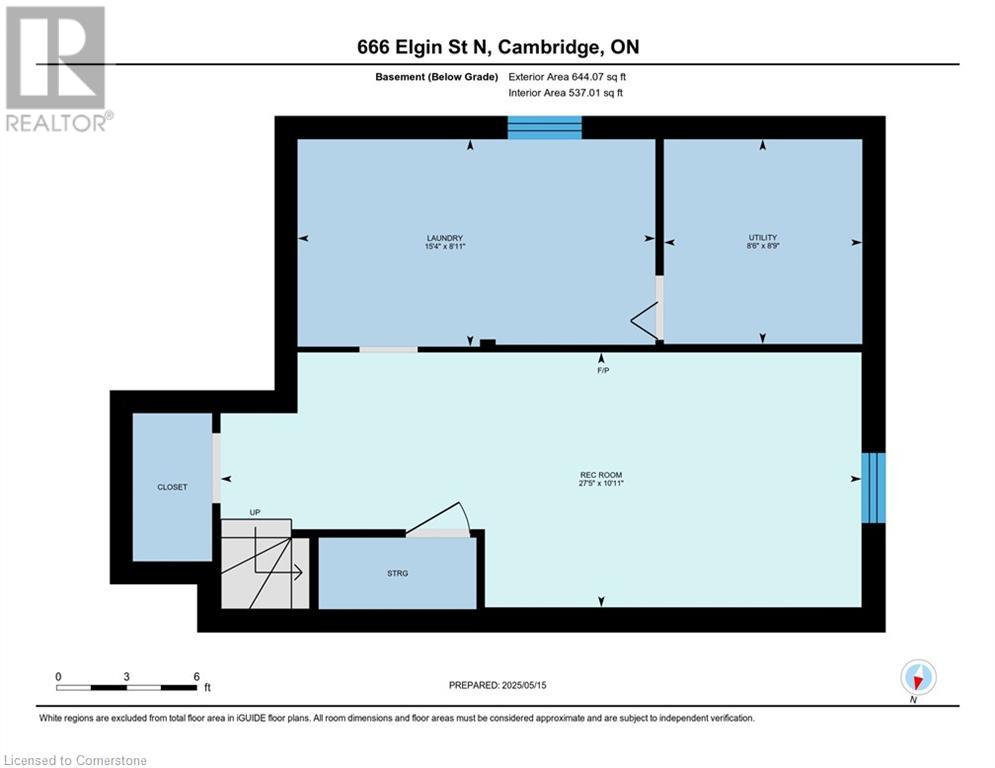666 Elgin Street N Cambridge, Ontario N1R 7W5
$749,000
Welcome to this beautifully updated detached home, just a 10-minute drive to Highway 401 and within walking distance to schools, the YMCA, parks, and all essential amenities. Offering over 1,800 sq. ft. of finished living space, this move-in-ready home features 3 spacious upper bedrooms and a 4-piece bath.The finished lower level adds extra versatility, while numerous updates provide peace of mind, including a new roof (2015), new windows (2010), new garage door (2017), furnace, AC, and tankless water heater (2017), and attic insulation (2020). The layout also offers the potential for a side entrance to the basement, adding future possibilities. Don’t miss this incredible opportunity—schedule your viewing today! (id:49269)
Open House
This property has open houses!
2:00 pm
Ends at:4:00 pm
Property Details
| MLS® Number | 40697993 |
| Property Type | Single Family |
| AmenitiesNearBy | Public Transit, Schools, Shopping |
| EquipmentType | None |
| Features | Paved Driveway |
| ParkingSpaceTotal | 3 |
| RentalEquipmentType | None |
| Structure | Shed |
Building
| BathroomTotal | 2 |
| BedroomsAboveGround | 3 |
| BedroomsTotal | 3 |
| Appliances | Central Vacuum, Dishwasher, Dryer, Refrigerator, Stove, Water Softener, Washer, Microwave Built-in, Window Coverings, Garage Door Opener |
| ArchitecturalStyle | 2 Level |
| BasementDevelopment | Finished |
| BasementType | Full (finished) |
| ConstructionStyleAttachment | Detached |
| CoolingType | Central Air Conditioning |
| ExteriorFinish | Brick, Vinyl Siding |
| FireplaceFuel | Electric |
| FireplacePresent | Yes |
| FireplaceTotal | 1 |
| FireplaceType | Other - See Remarks |
| HalfBathTotal | 1 |
| HeatingType | Forced Air |
| StoriesTotal | 2 |
| SizeInterior | 1863 Sqft |
| Type | House |
| UtilityWater | Municipal Water |
Parking
| Attached Garage |
Land
| AccessType | Highway Access |
| Acreage | No |
| FenceType | Fence |
| LandAmenities | Public Transit, Schools, Shopping |
| Sewer | Municipal Sewage System |
| SizeDepth | 109 Ft |
| SizeFrontage | 39 Ft |
| SizeIrregular | 0.092 |
| SizeTotal | 0.092 Ac|under 1/2 Acre |
| SizeTotalText | 0.092 Ac|under 1/2 Acre |
| ZoningDescription | R-5 |
Rooms
| Level | Type | Length | Width | Dimensions |
|---|---|---|---|---|
| Second Level | 4pc Bathroom | 7'6'' x 10'5'' | ||
| Second Level | Bedroom | 10'7'' x 10'5'' | ||
| Second Level | Bedroom | 9'4'' x 13'3'' | ||
| Second Level | Primary Bedroom | 11'2'' x 13'3'' | ||
| Basement | Utility Room | 8'10'' x 8'5'' | ||
| Basement | Storage | 6'4'' x 3'4'' | ||
| Basement | Laundry Room | 8'8'' x 15'3'' | ||
| Basement | Recreation Room | 10'10'' x 27'4'' | ||
| Main Level | 2pc Bathroom | 5'1'' x 4'2'' | ||
| Main Level | Sunroom | 11'1'' x 11'1'' | ||
| Main Level | Dining Room | 9'8'' x 9'11'' | ||
| Main Level | Living Room | 11'4'' x 16'4'' | ||
| Main Level | Kitchen | 9'2'' x 14'5'' |
https://www.realtor.ca/real-estate/28317862/666-elgin-street-n-cambridge
Interested?
Contact us for more information

