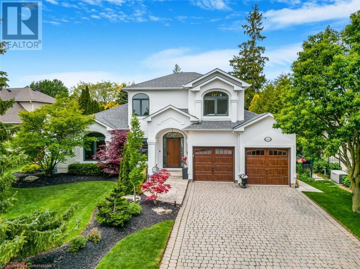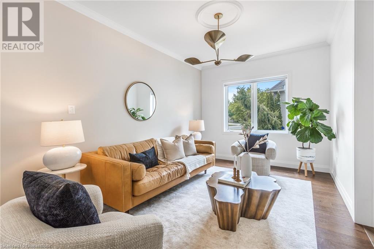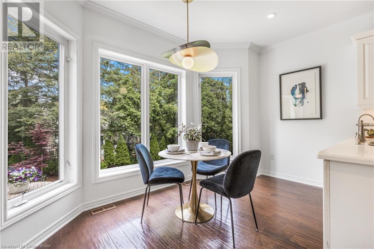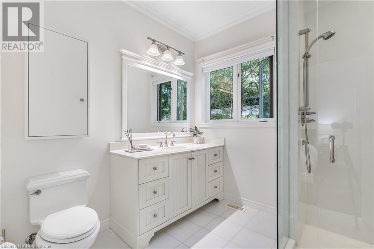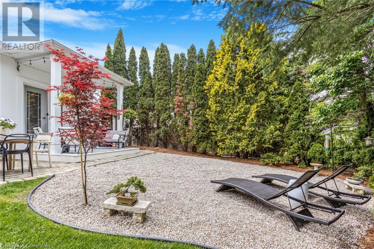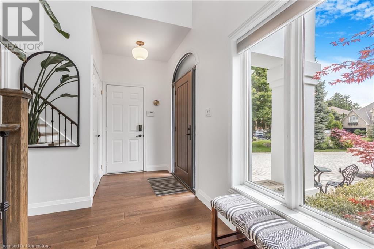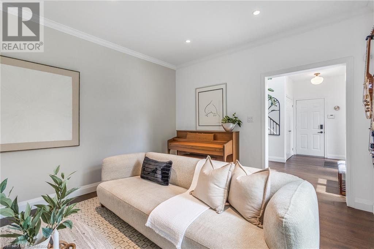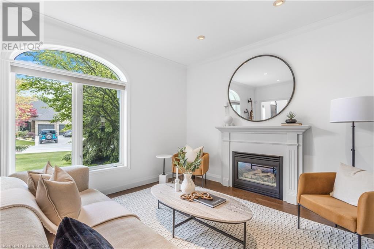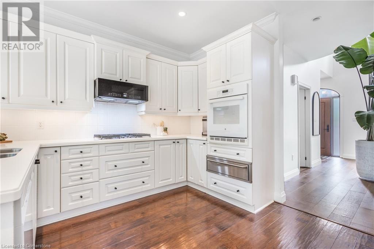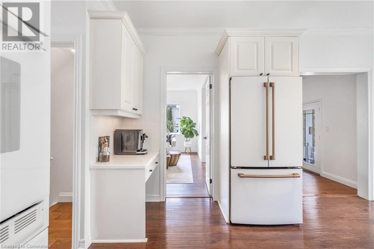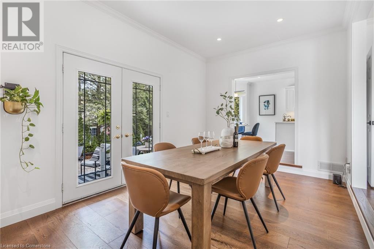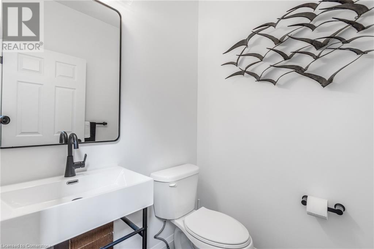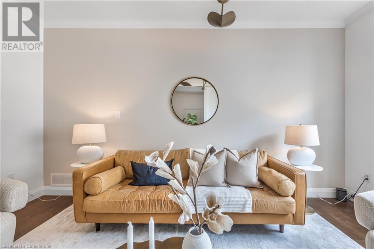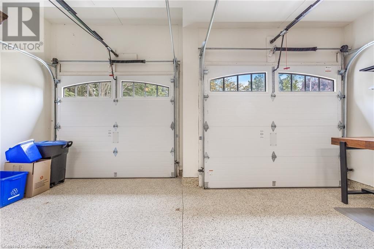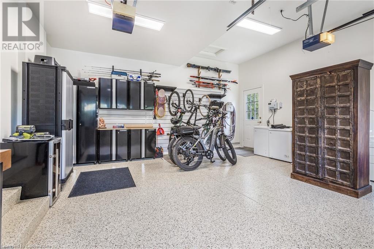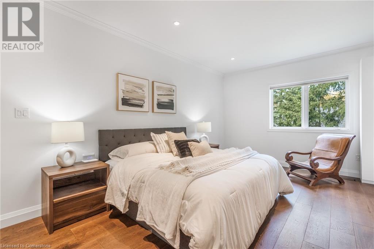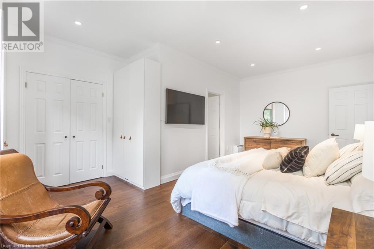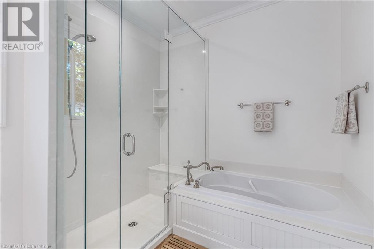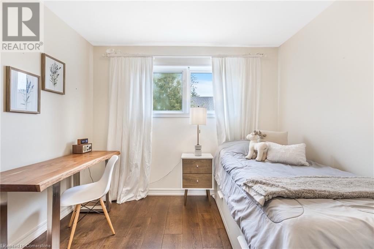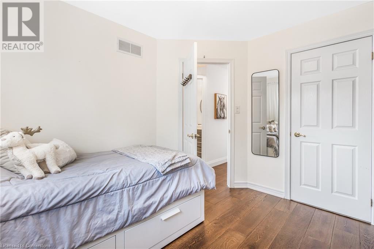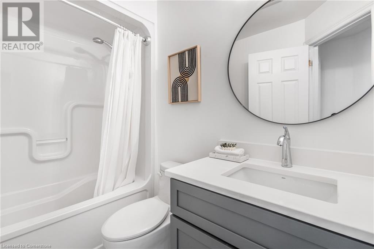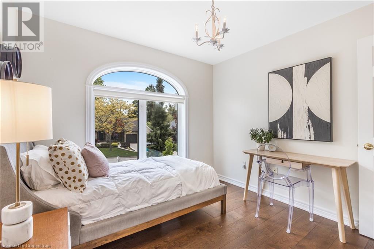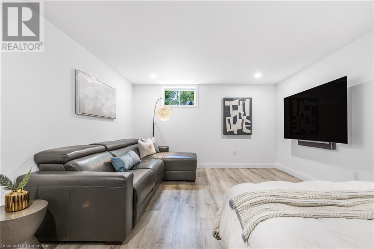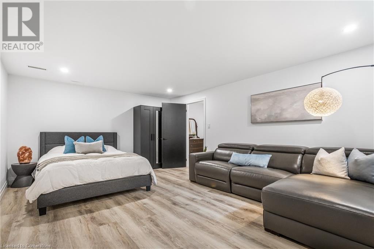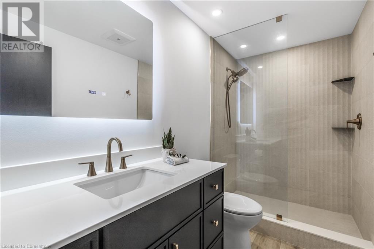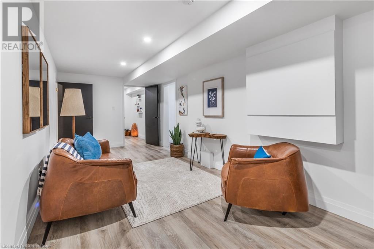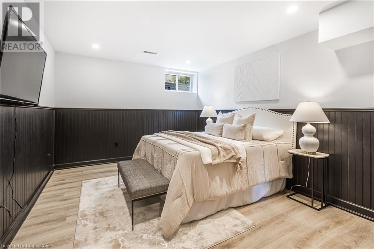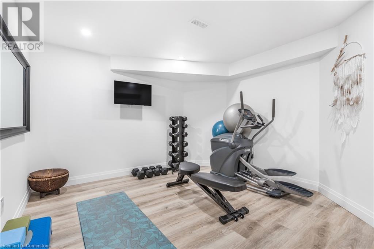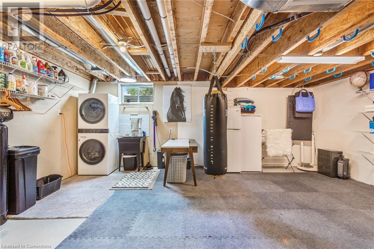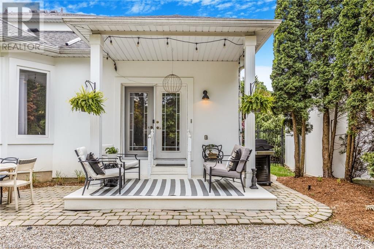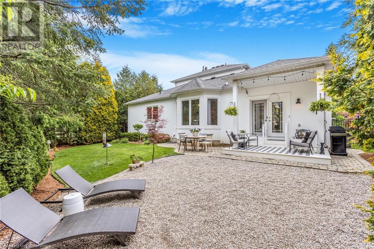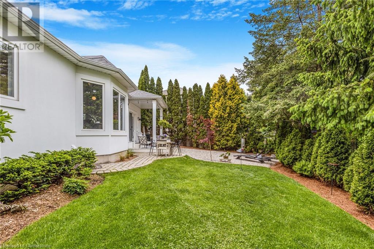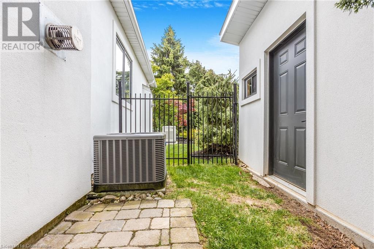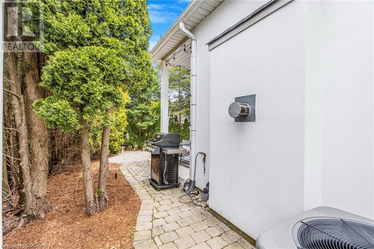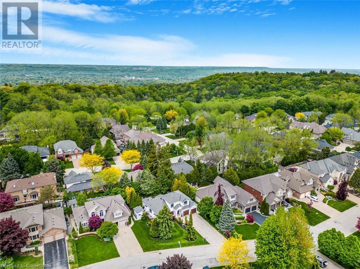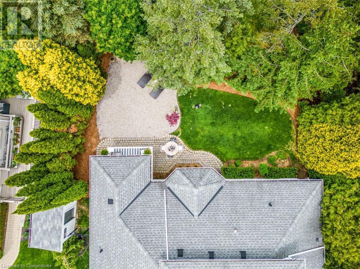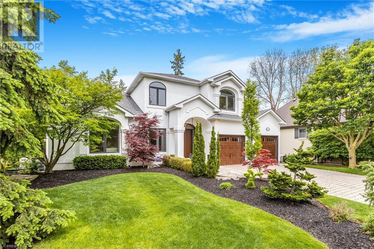667 Highvalley Road Ancaster, Ontario L9G 4B3
$1,449,900
Welcome to this beautifully updated home in one of Ancaster’s most sought-after neighbourhoods—Mohawk Meadows. Perfectly situated with quick highway access and nestled against a backdrop of towering trees, this approx. 2,300 sq. ft. home (including finished basement) offers the ultimate in comfort, privacy, and elegance. Soaring ceilings and a thoughtfully designed main floor features a spacious primary suite complete with a large walk-in closet and a luxurious ensuite bath. Indulge in the spa-like ambiance with a separate glass shower, a relaxing soaker tub, and heated floors for year-round comfort. The bright and spacious eat-in kitchen overlooks the serene, tree-lined backyard and has been tastefully refreshed with new hardware and a stylish backsplash. Hardwood flooring and a large bay window add warmth and light throughout the space. Upstairs, you’ll find two generously sized bedrooms and a full bathroom, perfect for family or guests. The newly finished basement (2025) adds incredible value, with two additional bedrooms, a modern bathroom, and a closed-off wall creating a dedicated home office—ideal for remote work. Step outside to your private oasis with a ground-level walk-out to a covered patio, an in-ground sprinkler system, and a fully fenced backyard surrounded by mature trees—offering rare tranquility and privacy. Additional highlights include fresh paint, updated flooring, and original but well-maintained kitchen and laundry areas with tasteful updates. This home seamlessly blends timeless charm with modern enhancements. Book your showing today! (id:49269)
Open House
This property has open houses!
2:00 pm
Ends at:4:00 pm
Property Details
| MLS® Number | 40732791 |
| Property Type | Single Family |
| AmenitiesNearBy | Park, Public Transit, Schools |
| CommunityFeatures | Community Centre |
| Features | Conservation/green Belt |
| ParkingSpaceTotal | 4 |
Building
| BathroomTotal | 4 |
| BedroomsAboveGround | 3 |
| BedroomsBelowGround | 2 |
| BedroomsTotal | 5 |
| Appliances | Dishwasher, Dryer, Microwave, Refrigerator, Stove, Washer, Garage Door Opener |
| ArchitecturalStyle | 2 Level |
| BasementDevelopment | Finished |
| BasementType | Full (finished) |
| ConstructedDate | 1999 |
| ConstructionStyleAttachment | Detached |
| CoolingType | Central Air Conditioning |
| ExteriorFinish | Stucco |
| FireProtection | Alarm System |
| FoundationType | Poured Concrete |
| HalfBathTotal | 1 |
| HeatingFuel | Natural Gas |
| HeatingType | Forced Air |
| StoriesTotal | 2 |
| SizeInterior | 2015 Sqft |
| Type | House |
| UtilityWater | Municipal Water |
Parking
| Attached Garage |
Land
| Acreage | No |
| LandAmenities | Park, Public Transit, Schools |
| LandscapeFeatures | Lawn Sprinkler |
| Sewer | Municipal Sewage System |
| SizeDepth | 110 Ft |
| SizeFrontage | 83 Ft |
| SizeTotalText | Under 1/2 Acre |
| ZoningDescription | R3 |
Rooms
| Level | Type | Length | Width | Dimensions |
|---|---|---|---|---|
| Second Level | 4pc Bathroom | Measurements not available | ||
| Second Level | Bedroom | 9'1'' x 9'9'' | ||
| Second Level | Bedroom | 10'7'' x 9'1'' | ||
| Basement | 3pc Bathroom | Measurements not available | ||
| Basement | Storage | 7'7'' x 5'6'' | ||
| Basement | Utility Room | 15'7'' x 20'1'' | ||
| Basement | Exercise Room | 13'2'' x 12'2'' | ||
| Basement | Recreation Room | 13'1'' x 22'5'' | ||
| Basement | Bedroom | 15'8'' x 11'1'' | ||
| Basement | Bedroom | 13'9'' x 19'2'' | ||
| Main Level | 4pc Bathroom | Measurements not available | ||
| Main Level | 2pc Bathroom | Measurements not available | ||
| Main Level | Primary Bedroom | 14'1'' x 19'2'' | ||
| Main Level | Breakfast | 13'2'' x 7' | ||
| Main Level | Kitchen | 13'2'' x 10'8'' | ||
| Main Level | Dining Room | 15'7'' x 10'0'' | ||
| Main Level | Family Room | 15'8'' x 9'8'' | ||
| Main Level | Living Room | 17'4'' x 11'1'' |
https://www.realtor.ca/real-estate/28383137/667-highvalley-road-ancaster
Interested?
Contact us for more information

