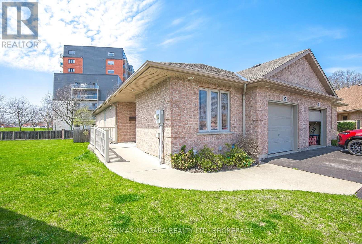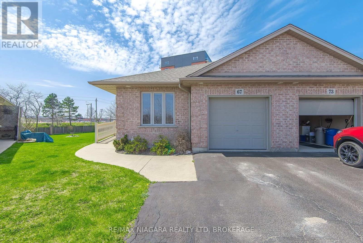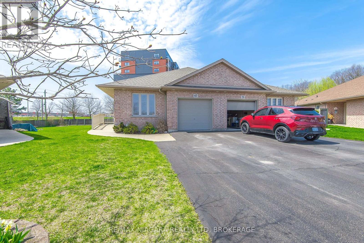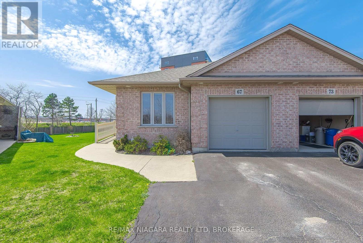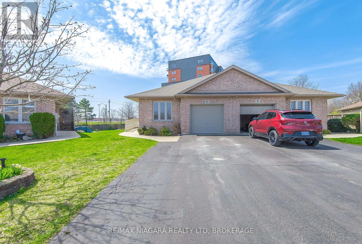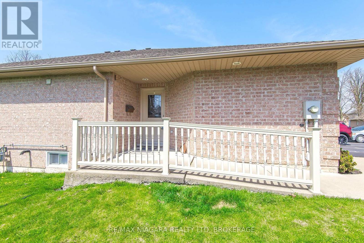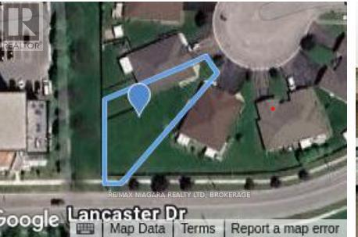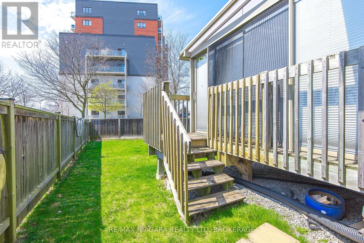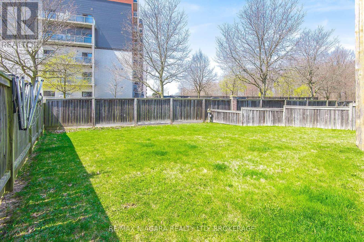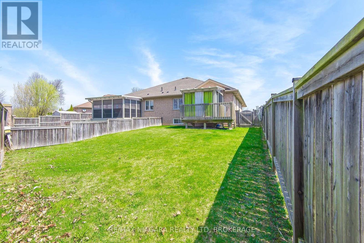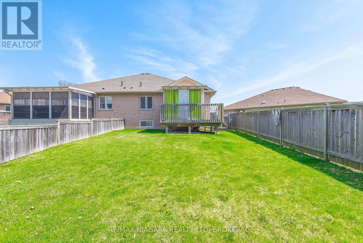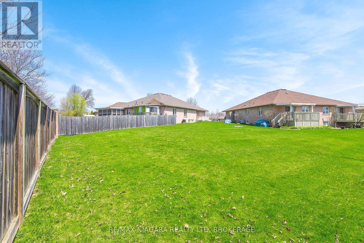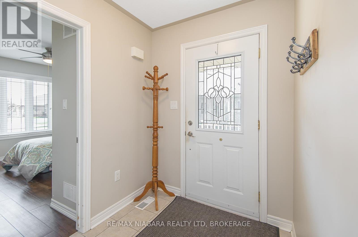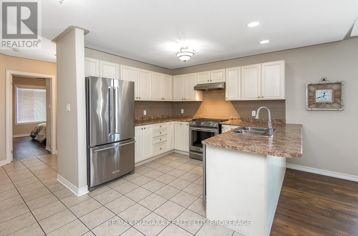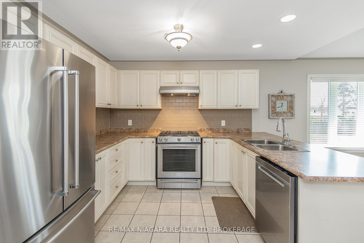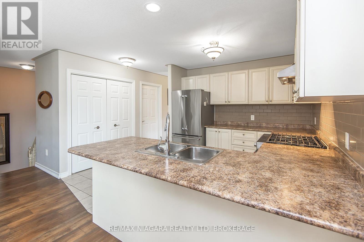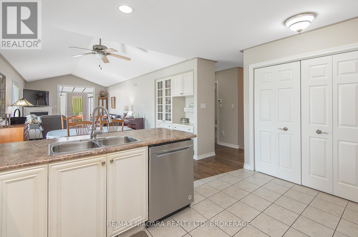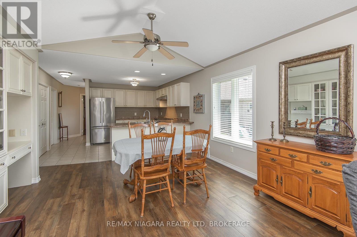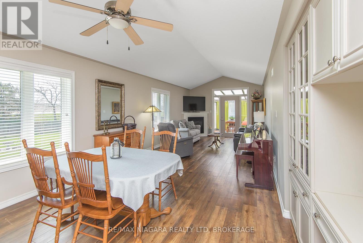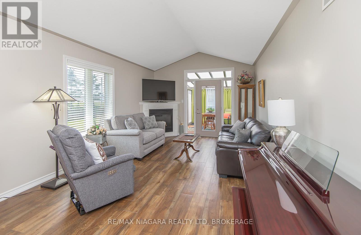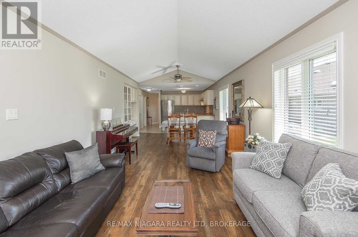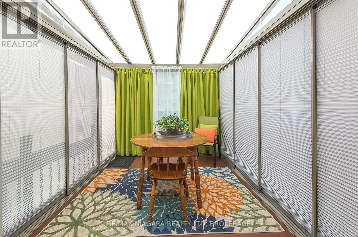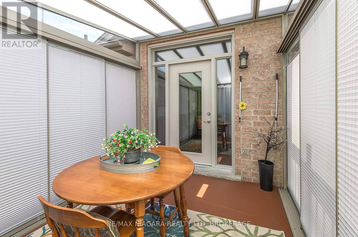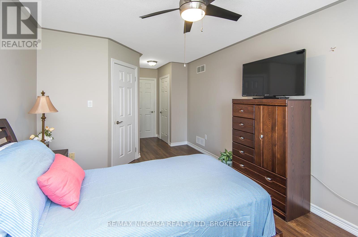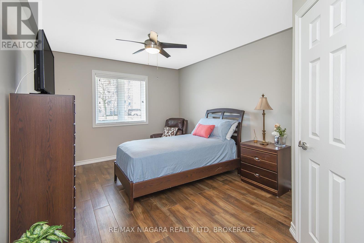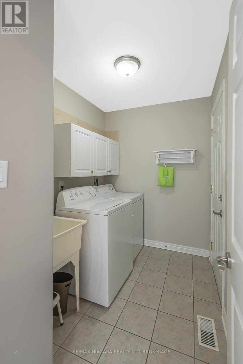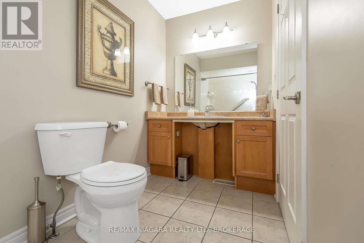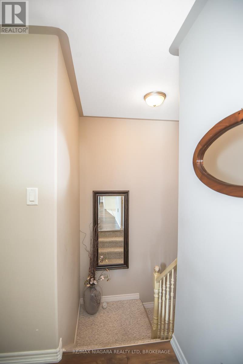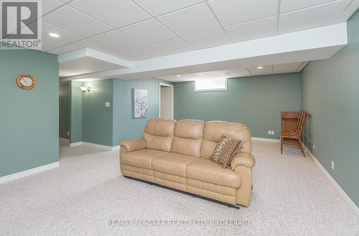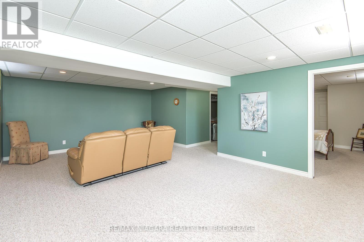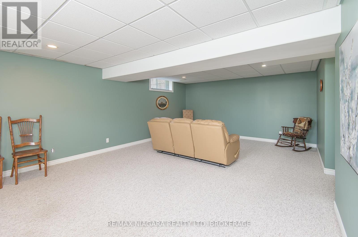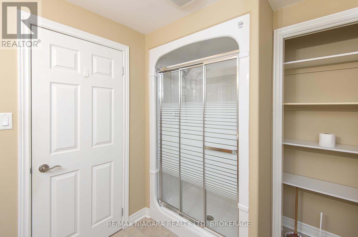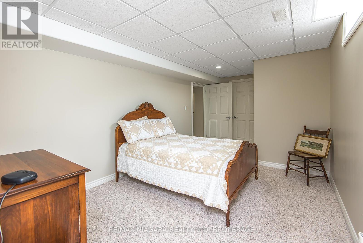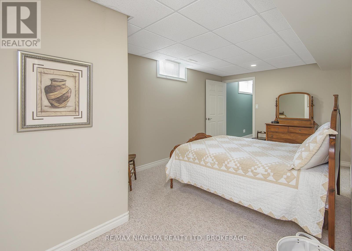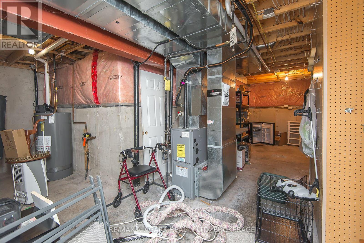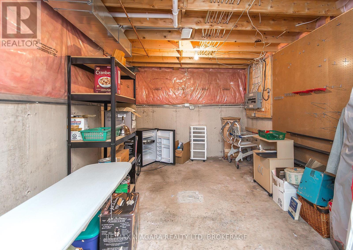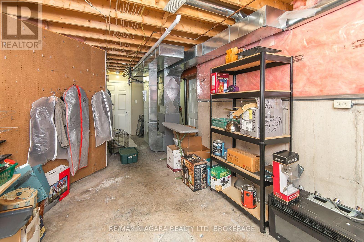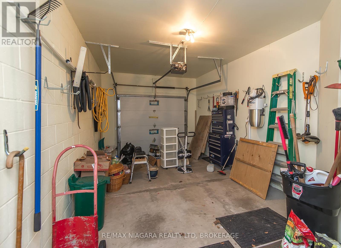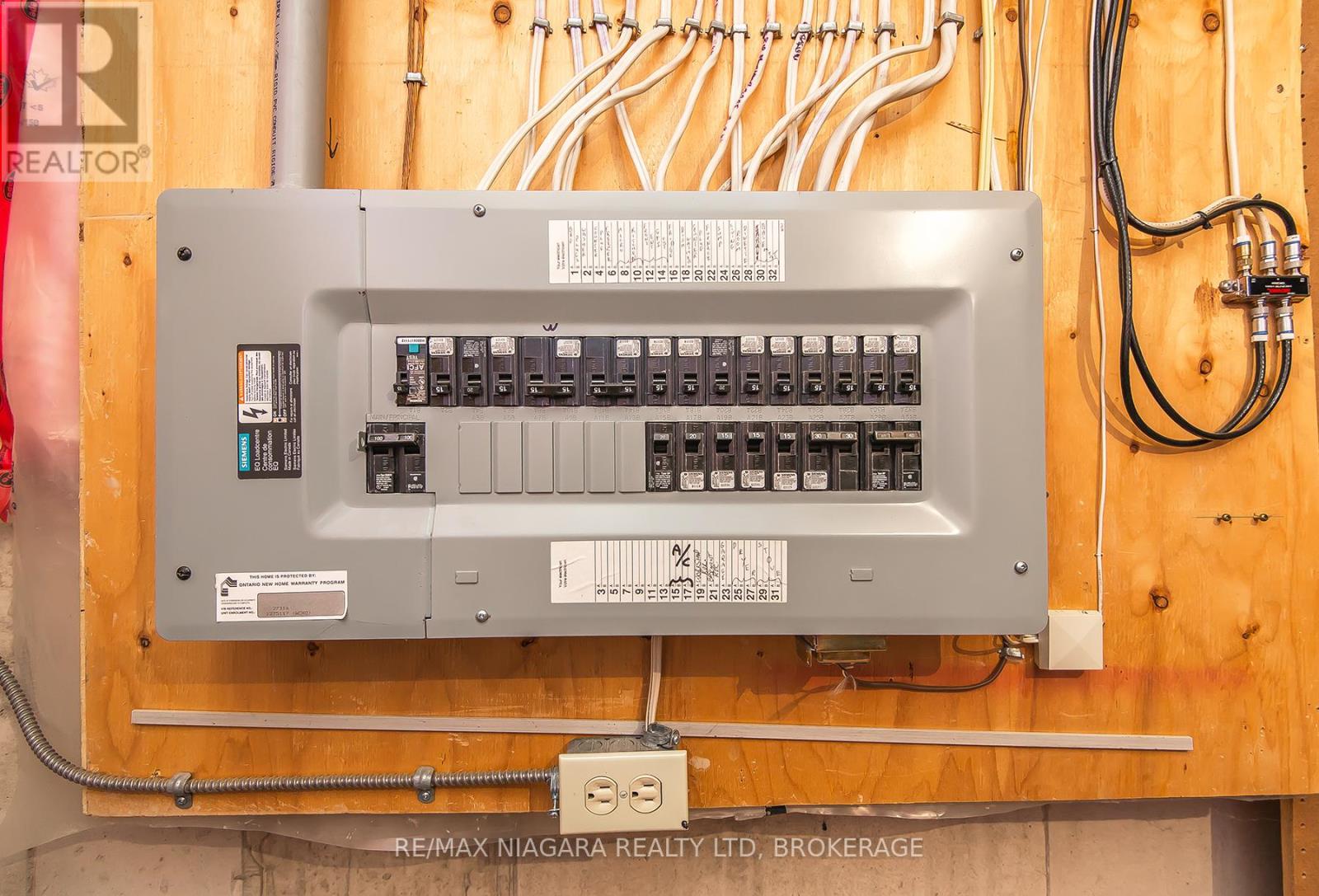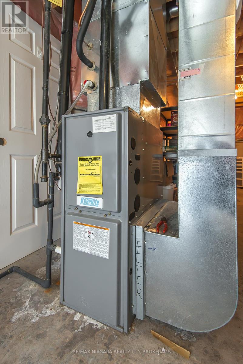416-218-8800
admin@hlfrontier.com
67 Bridgewater Court Welland (N. Welland), Ontario L3C 7M6
3 Bedroom
2 Bathroom
1100 - 1500 sqft
Bungalow
Fireplace
Central Air Conditioning
Forced Air
Landscaped
$649,000
2 + 1 BEDROOMS AND CUSTOM SHOWER IN THIS SEMI - BUNGALOW WITH AN ADDITIONAL BEDROOM AND 3PC BATH IN THE BUILDER FINISHED BASEMENT! THE LOT IS PREMIUM OVER SIZED AND REACHES BEYOND THE FENCED IN YARD! A GOOD SIZE LIVINGROOM WITH GAS FIREPLACE AND GLASS DOOR LEADING TO A 12 X 9 SUNROOM TO SIT AND ENJOY YOUR MORNING COFFEE! ALL NEWER KITCHENAID APPLIANCES INCLUDING GAS STOVE IN THIS OPEN PLAN SPACIOUS MAIN FLOOR LIVING AREA. HIGH END LUXURY VINYL FLOORING ON MAIN LEVEL, MOST WINDOWS REPLACED, NEWER ROOF, NEWER A/C; ATTACHED GARAGE! LOTS OF STORAGE IN THIS CONVENIENTLY LOCATED HOME. (id:49269)
Property Details
| MLS® Number | X12103375 |
| Property Type | Single Family |
| Community Name | 767 - N. Welland |
| AmenitiesNearBy | Park |
| CommunityFeatures | School Bus |
| EquipmentType | Water Heater |
| Features | Wheelchair Access |
| ParkingSpaceTotal | 3 |
| RentalEquipmentType | Water Heater |
| Structure | Patio(s) |
Building
| BathroomTotal | 2 |
| BedroomsAboveGround | 2 |
| BedroomsBelowGround | 1 |
| BedroomsTotal | 3 |
| Age | 16 To 30 Years |
| Amenities | Fireplace(s) |
| Appliances | Garage Door Opener Remote(s), Central Vacuum, Water Meter, Water Heater, Dishwasher, Dryer, Stove, Washer, Refrigerator |
| ArchitecturalStyle | Bungalow |
| BasementDevelopment | Finished |
| BasementType | N/a (finished) |
| ConstructionStyleAttachment | Semi-detached |
| CoolingType | Central Air Conditioning |
| ExteriorFinish | Brick |
| FireplacePresent | Yes |
| FireplaceTotal | 1 |
| FoundationType | Poured Concrete |
| HeatingFuel | Natural Gas |
| HeatingType | Forced Air |
| StoriesTotal | 1 |
| SizeInterior | 1100 - 1500 Sqft |
| Type | House |
| UtilityWater | Municipal Water |
Parking
| Detached Garage | |
| Garage |
Land
| Acreage | No |
| LandAmenities | Park |
| LandscapeFeatures | Landscaped |
| Sewer | Sanitary Sewer |
| SizeDepth | 123 Ft ,10 In |
| SizeFrontage | 22 Ft ,6 In |
| SizeIrregular | 22.5 X 123.9 Ft |
| SizeTotalText | 22.5 X 123.9 Ft|under 1/2 Acre |
| ZoningDescription | Rl2 |
Rooms
| Level | Type | Length | Width | Dimensions |
|---|---|---|---|---|
| Basement | Bedroom 3 | 5.4 m | 3 m | 5.4 m x 3 m |
| Basement | Recreational, Games Room | 4.57 m | 6.7 m | 4.57 m x 6.7 m |
| Basement | Bathroom | Measurements not available | ||
| Basement | Utility Room | 7.46 m | 6.85 m | 7.46 m x 6.85 m |
| Main Level | Kitchen | 2.8 m | 3.9 m | 2.8 m x 3.9 m |
| Main Level | Dining Room | 2 m | 3.9 m | 2 m x 3.9 m |
| Main Level | Living Room | 4.12 m | 3.9 m | 4.12 m x 3.9 m |
| Main Level | Laundry Room | 2.74 m | 1.5 m | 2.74 m x 1.5 m |
| Main Level | Bedroom | 6.13 m | 3.2 m | 6.13 m x 3.2 m |
| Main Level | Bedroom 2 | 3.7 m | 3.04 m | 3.7 m x 3.04 m |
| Main Level | Foyer | Measurements not available | ||
| Main Level | Sunroom | 3.66 m | 2.28 m | 3.66 m x 2.28 m |
| Main Level | Bathroom | Measurements not available |
Utilities
| Cable | Available |
| Electricity | Installed |
| Sewer | Installed |
https://www.realtor.ca/real-estate/28214029/67-bridgewater-court-welland-n-welland-767-n-welland
Interested?
Contact us for more information

