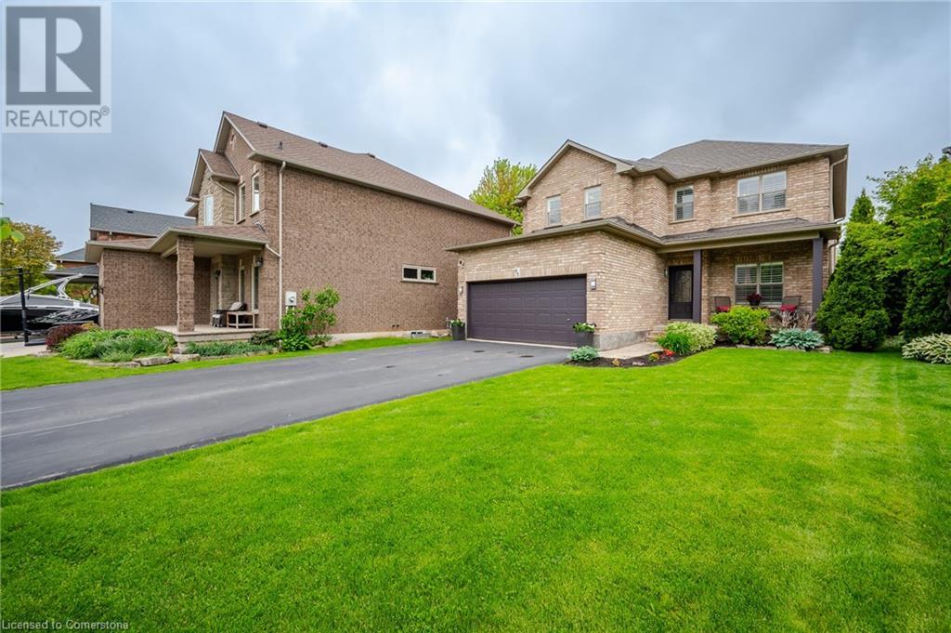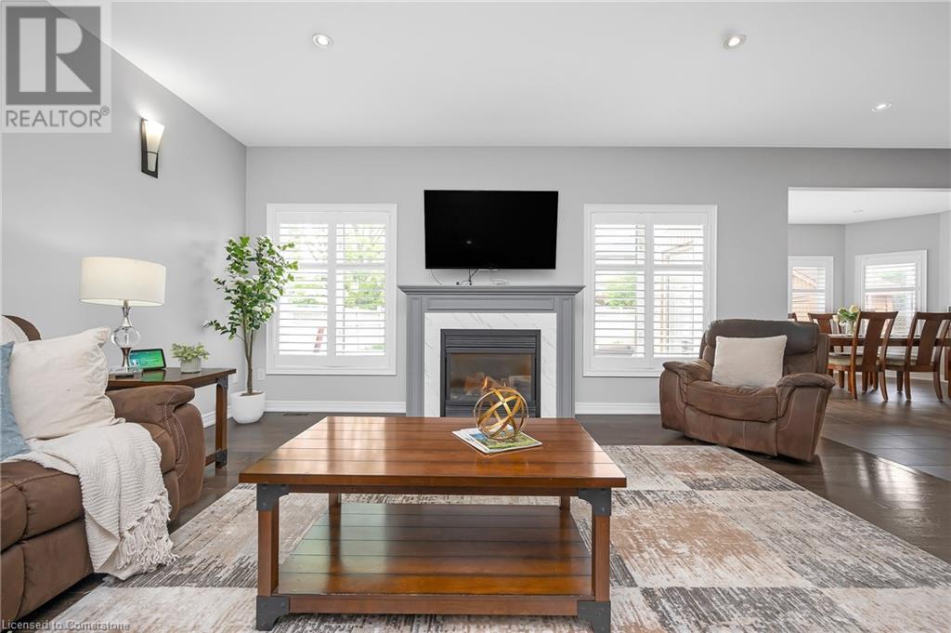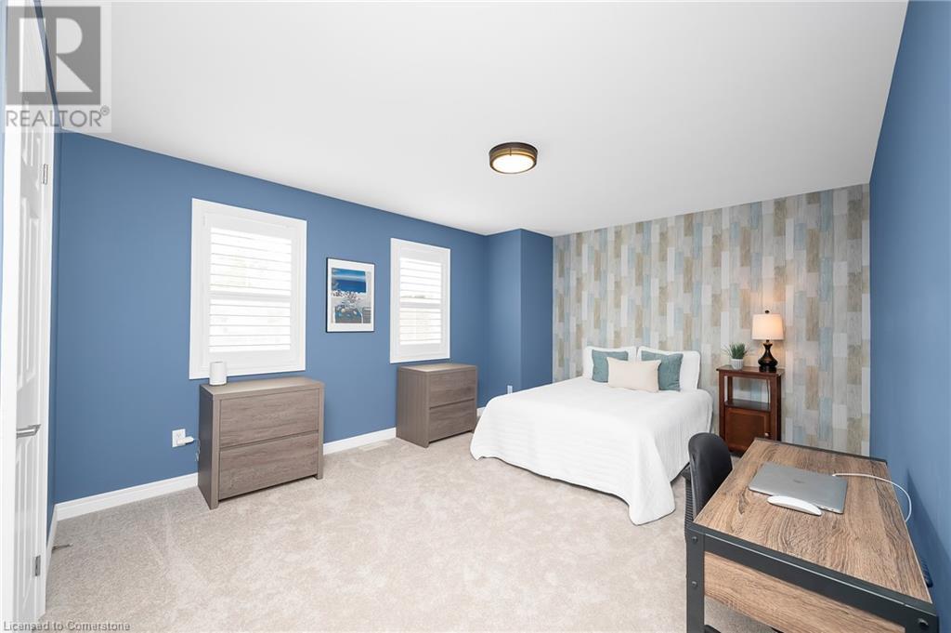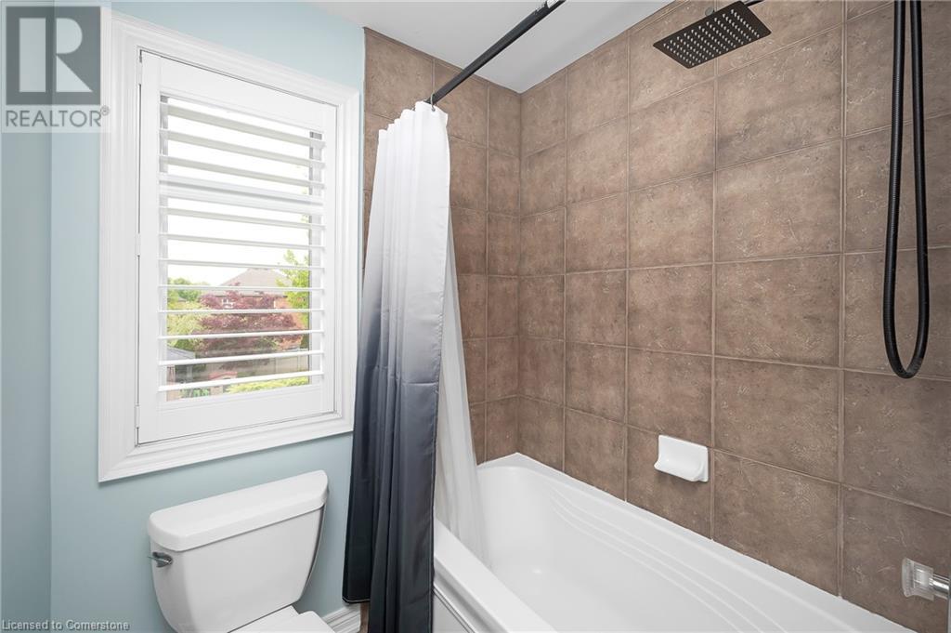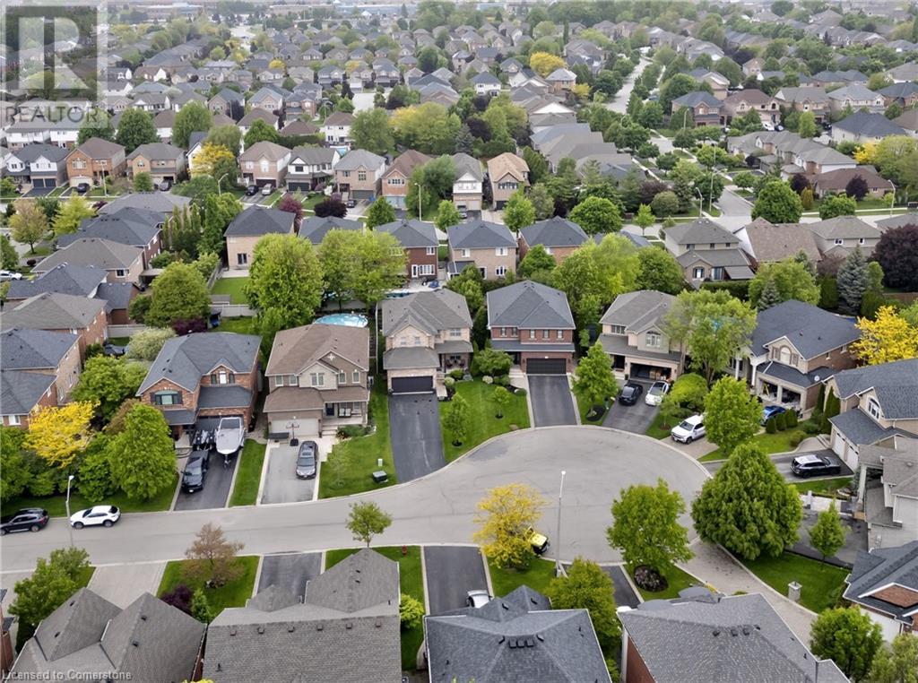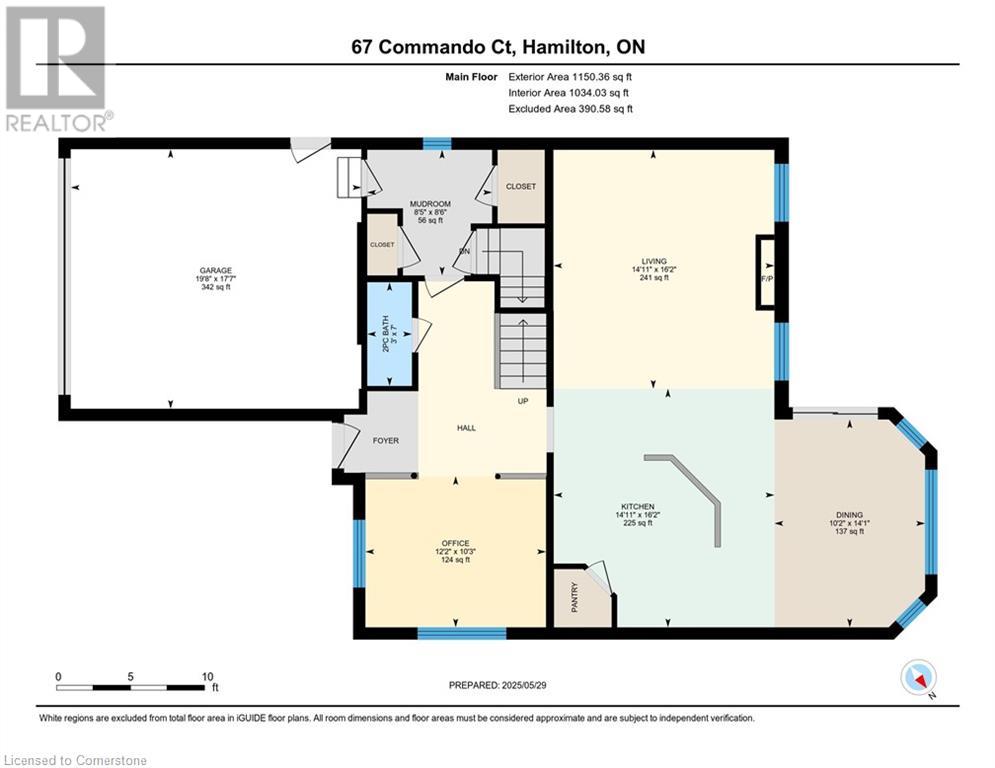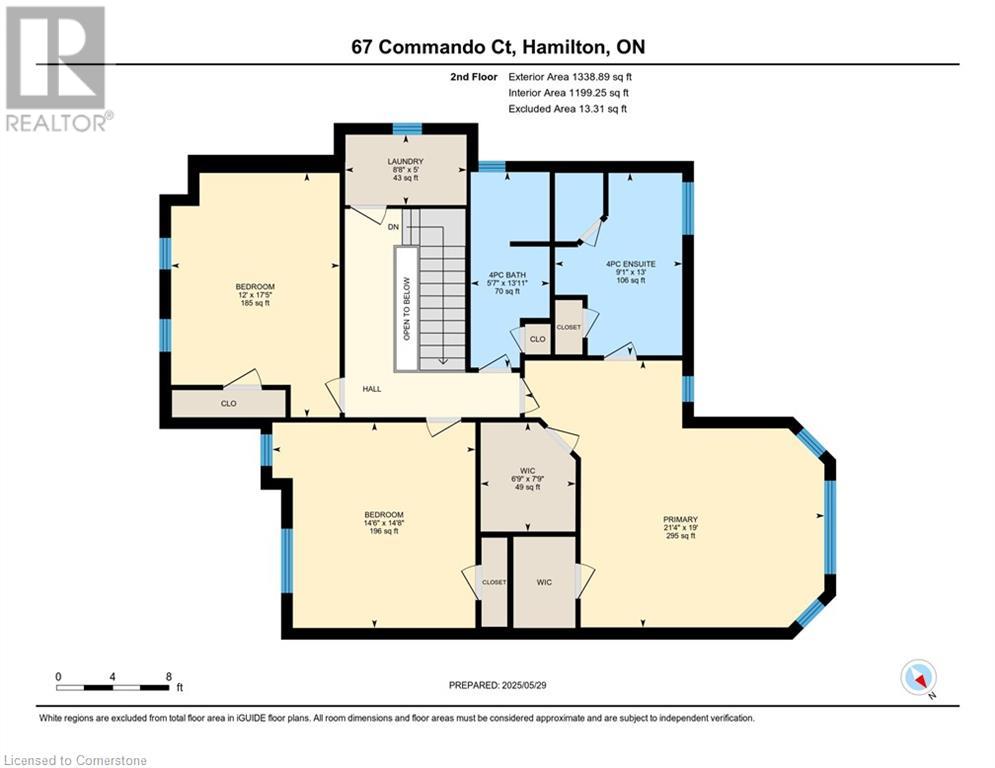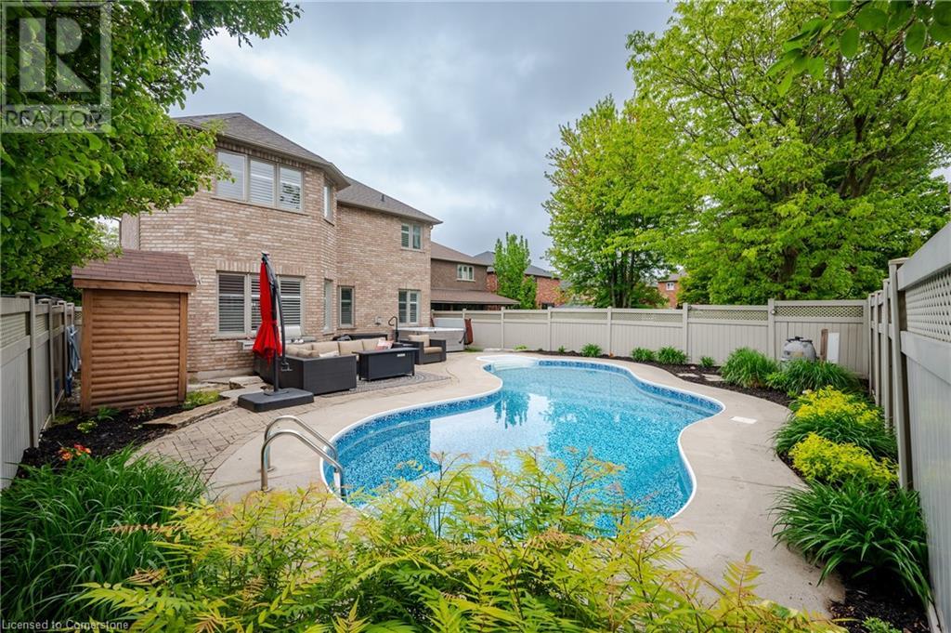3 Bedroom
3 Bathroom
2489 sqft
2 Level
Fireplace
Indoor Pool
Central Air Conditioning
Forced Air
$1,499,000
Nestled at the end of a quiet court in one of Waterdown’s most prestigious locations, this stunning custom-built home offers elegance, comfort, and convenience. Featuring three spacious bedrooms, soaring 9-foot ceilings, and an open-concept layout, this home is designed for luxurious living. A professionally landscaped yard surrounds the inground saltwater pool, creating a private outdoor retreat. Thoughtfully designed for functionality, it boasts a Butler’s pantry, second-floor laundry, a main-floor mudroom, and ample storage space. Parking is effortless with room for six cars outside plus a two-car garage. The unfinished basement provides a blank canvas to bring your vision to life. Enjoy a prime walkable location, just minutes from shopping, parks, and top restaurants—where lifestyle meets convenience. This exceptional property is a must-see! (id:49269)
Property Details
|
MLS® Number
|
40734554 |
|
Property Type
|
Single Family |
|
AmenitiesNearBy
|
Place Of Worship, Schools, Shopping |
|
CommunicationType
|
High Speed Internet |
|
CommunityFeatures
|
Quiet Area |
|
EquipmentType
|
Water Heater |
|
Features
|
Paved Driveway |
|
ParkingSpaceTotal
|
7 |
|
PoolType
|
Indoor Pool |
|
RentalEquipmentType
|
Water Heater |
|
Structure
|
Shed |
Building
|
BathroomTotal
|
3 |
|
BedroomsAboveGround
|
3 |
|
BedroomsTotal
|
3 |
|
Appliances
|
Central Vacuum - Roughed In, Dishwasher, Refrigerator, Stove, Hood Fan |
|
ArchitecturalStyle
|
2 Level |
|
BasementDevelopment
|
Unfinished |
|
BasementType
|
Full (unfinished) |
|
ConstructedDate
|
2004 |
|
ConstructionStyleAttachment
|
Detached |
|
CoolingType
|
Central Air Conditioning |
|
ExteriorFinish
|
Brick |
|
FireProtection
|
Smoke Detectors |
|
FireplacePresent
|
Yes |
|
FireplaceTotal
|
1 |
|
FoundationType
|
Poured Concrete |
|
HalfBathTotal
|
1 |
|
HeatingType
|
Forced Air |
|
StoriesTotal
|
2 |
|
SizeInterior
|
2489 Sqft |
|
Type
|
House |
|
UtilityWater
|
Municipal Water |
Parking
Land
|
AccessType
|
Road Access |
|
Acreage
|
No |
|
LandAmenities
|
Place Of Worship, Schools, Shopping |
|
Sewer
|
Municipal Sewage System |
|
SizeDepth
|
115 Ft |
|
SizeFrontage
|
48 Ft |
|
SizeTotalText
|
Under 1/2 Acre |
|
ZoningDescription
|
R1-24 |
Rooms
| Level |
Type |
Length |
Width |
Dimensions |
|
Second Level |
4pc Bathroom |
|
|
13' x 9'1'' |
|
Second Level |
4pc Bathroom |
|
|
13'11'' x 5'7'' |
|
Second Level |
Laundry Room |
|
|
5' x 8'8'' |
|
Second Level |
Bedroom |
|
|
17'5'' x 12'0'' |
|
Second Level |
Bedroom |
|
|
14'6'' x 14'6'' |
|
Second Level |
Primary Bedroom |
|
|
19'0'' x 21'4'' |
|
Basement |
Other |
|
|
32'2'' x 38'9'' |
|
Main Level |
Mud Room |
|
|
8'6'' x 8'5'' |
|
Main Level |
Eat In Kitchen |
|
|
16'2'' x 14'11'' |
|
Main Level |
Dining Room |
|
|
14'1'' x 10'2'' |
|
Main Level |
Living Room |
|
|
16'2'' x 14'9'' |
|
Main Level |
2pc Bathroom |
|
|
7' x 3' |
|
Main Level |
Den |
|
|
10'3'' x 12'2'' |
Utilities
|
Cable
|
Available |
|
Electricity
|
Available |
|
Natural Gas
|
Available |
|
Telephone
|
Available |
https://www.realtor.ca/real-estate/28392810/67-commando-court-waterdown



