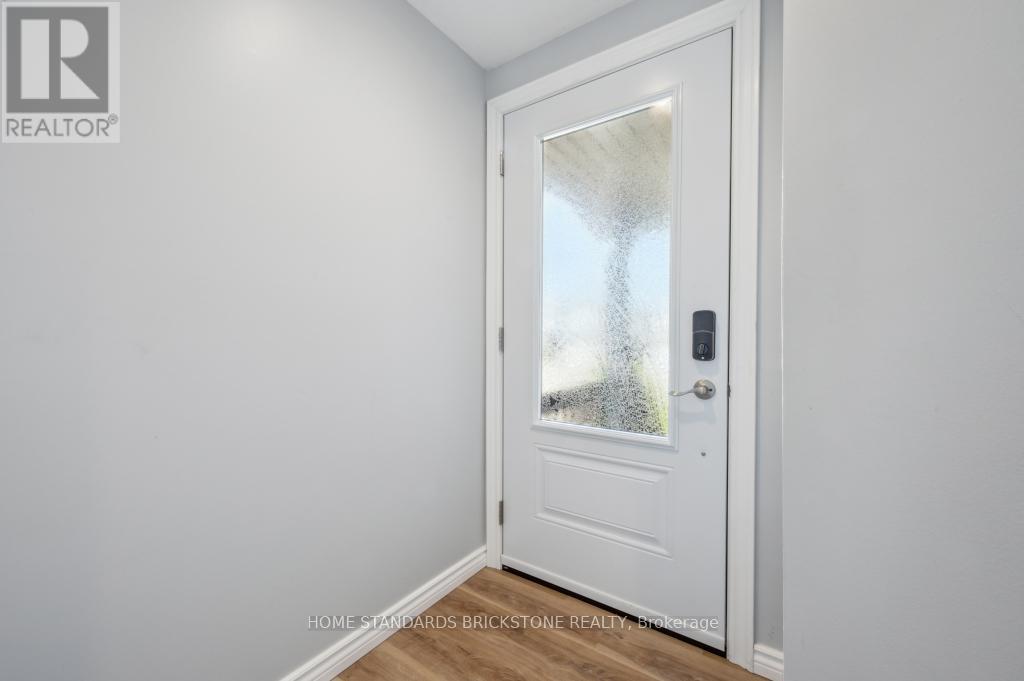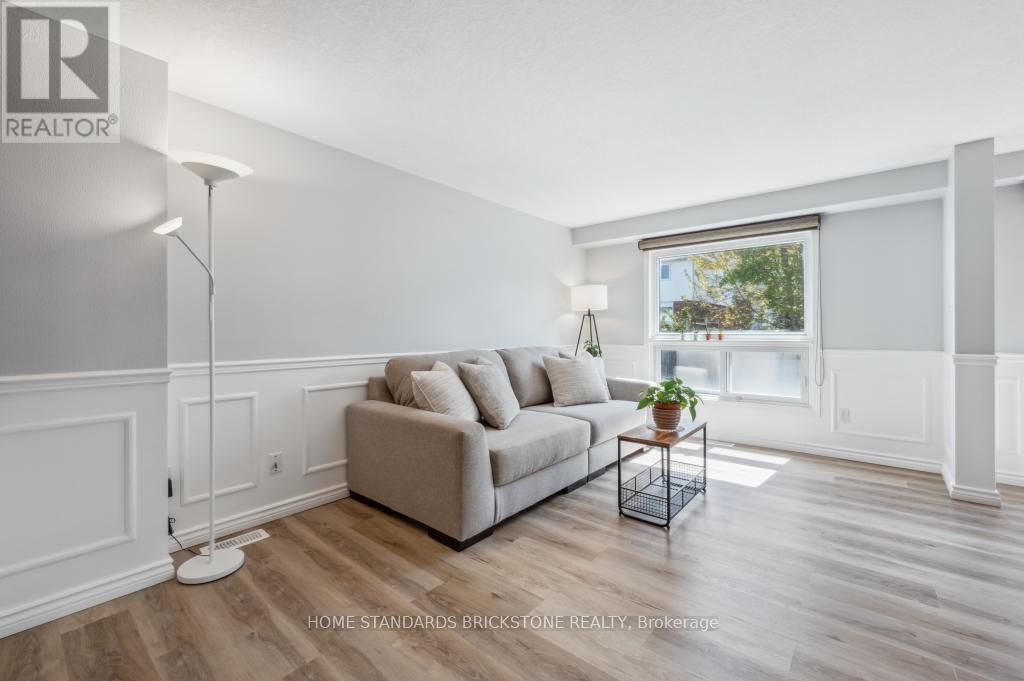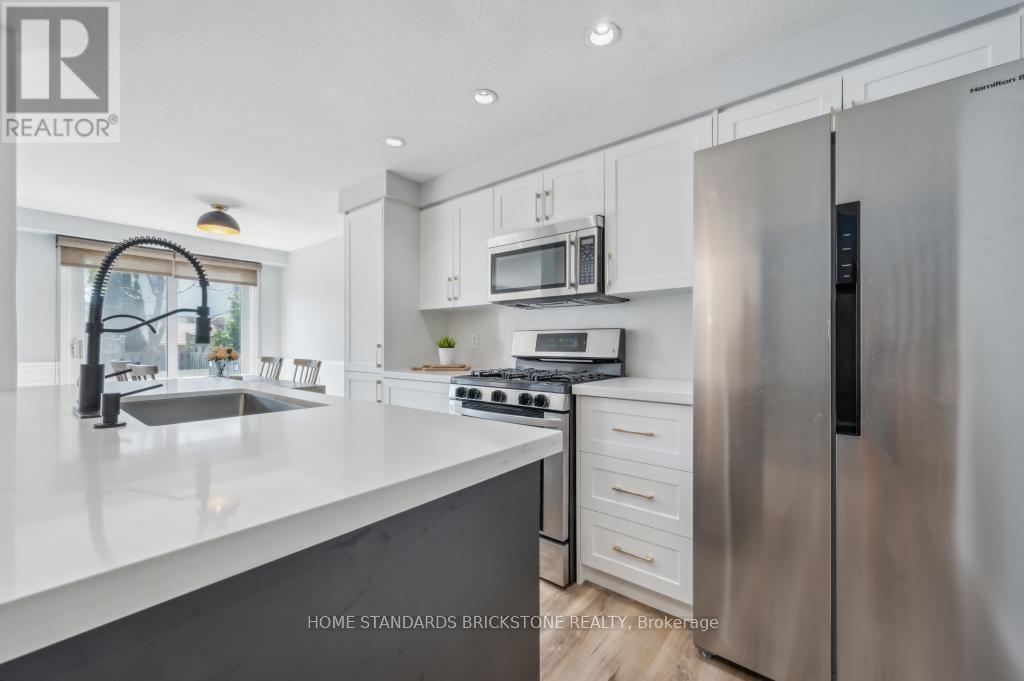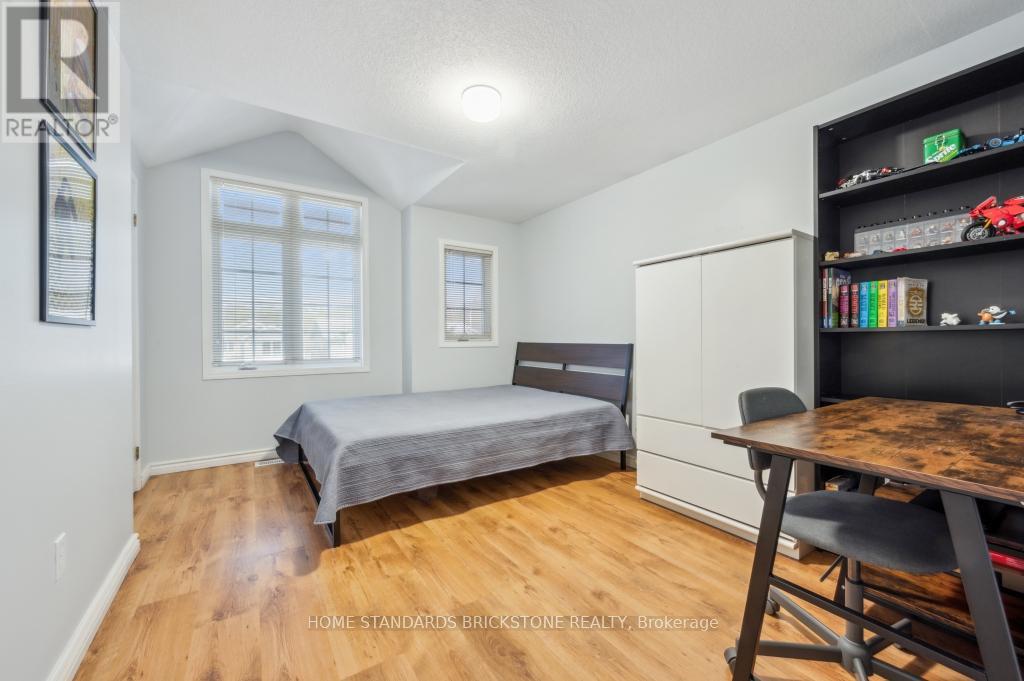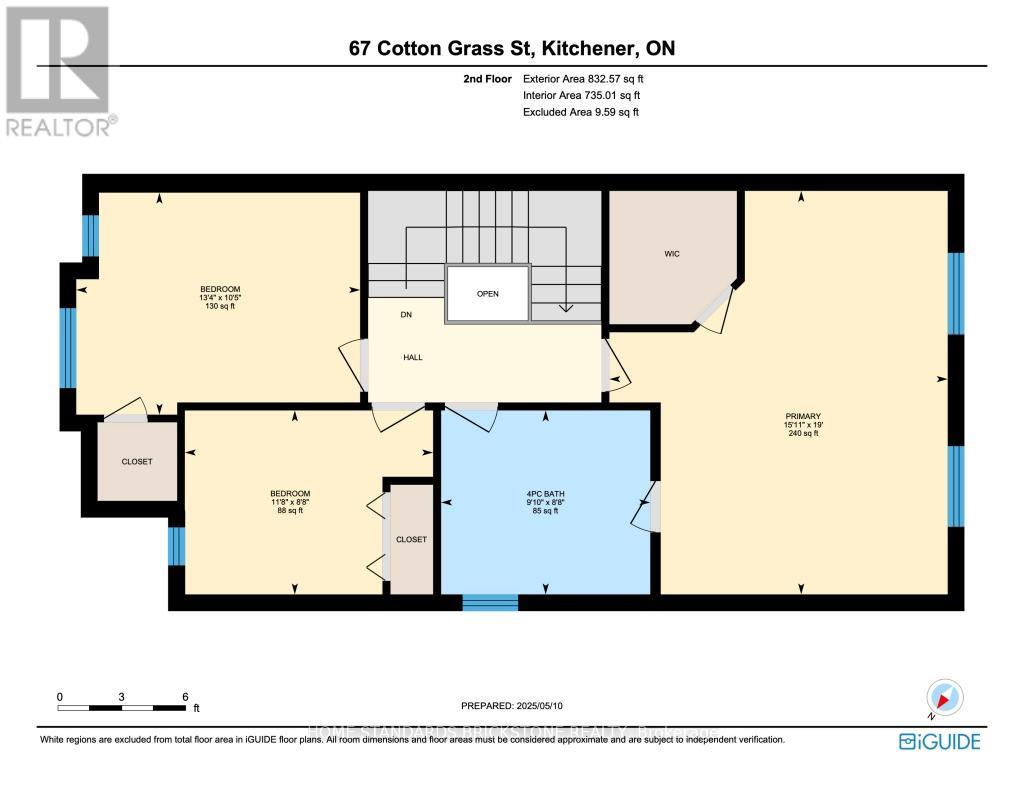3 Bedroom
3 Bathroom
1100 - 1500 sqft
Central Air Conditioning
Forced Air
$699,000
Welcome to 67 Cotton Grass St Stylish Living in Laurentian West! Enjoy 1,914 sq. ft. of open-concept living space. The fully renovated kitchen (2024) features quartz countertops, modern cabinetry, and a central island with sinkperfect for cooking, entertaining, and connecting. Appliances include a new refrigerator (2025) and gas stove/dishwasher (2019). Step outside to a private, fenced backyard with a new lawn (2024) and a storage shedideal for BBQs, play, or quiet evenings. Upstairs offers three bright bedrooms with updated laminate flooring. The fully finished basement adds versatile living space for a movie room, kids play area, or home gym, along with an updated 2-piece bath, laundry/storage area, and ample space to relax. Other updates: Furnace & A/C (2018), Washer/Dryer (2020), freshly painted inside and out. (id:49269)
Property Details
|
MLS® Number
|
X12142606 |
|
Property Type
|
Single Family |
|
ParkingSpaceTotal
|
3 |
Building
|
BathroomTotal
|
3 |
|
BedroomsAboveGround
|
3 |
|
BedroomsTotal
|
3 |
|
Appliances
|
Water Heater, Garage Door Opener Remote(s), Dishwasher, Dryer, Garage Door Opener, Stove, Washer, Window Coverings, Refrigerator |
|
BasementDevelopment
|
Finished |
|
BasementType
|
Full (finished) |
|
ConstructionStyleAttachment
|
Detached |
|
CoolingType
|
Central Air Conditioning |
|
ExteriorFinish
|
Brick, Vinyl Siding |
|
FoundationType
|
Poured Concrete |
|
HalfBathTotal
|
1 |
|
HeatingFuel
|
Natural Gas |
|
HeatingType
|
Forced Air |
|
StoriesTotal
|
2 |
|
SizeInterior
|
1100 - 1500 Sqft |
|
Type
|
House |
|
UtilityWater
|
Municipal Water |
Parking
Land
|
Acreage
|
No |
|
Sewer
|
Sanitary Sewer |
|
SizeDepth
|
105 Ft |
|
SizeFrontage
|
30 Ft |
|
SizeIrregular
|
30 X 105 Ft |
|
SizeTotalText
|
30 X 105 Ft|under 1/2 Acre |
Rooms
| Level |
Type |
Length |
Width |
Dimensions |
|
Second Level |
Bedroom |
5.74 m |
4.83 m |
5.74 m x 4.83 m |
|
Second Level |
Bedroom |
4.03 m |
3.15 m |
4.03 m x 3.15 m |
|
Second Level |
Bedroom |
3.53 m |
2.64 m |
3.53 m x 2.64 m |
|
Second Level |
Bathroom |
2.97 m |
2.64 m |
2.97 m x 2.64 m |
|
Basement |
Utility Room |
4.93 m |
2.57 m |
4.93 m x 2.57 m |
|
Basement |
Recreational, Games Room |
5.33 m |
4.95 m |
5.33 m x 4.95 m |
|
Basement |
Bathroom |
2.3 m |
1.6 m |
2.3 m x 1.6 m |
|
Main Level |
Kitchen |
3.15 m |
2.72 m |
3.15 m x 2.72 m |
|
Main Level |
Living Room |
4.7 m |
3.05 m |
4.7 m x 3.05 m |
|
Main Level |
Dining Room |
3.15 m |
2.44 m |
3.15 m x 2.44 m |
|
Main Level |
Bathroom |
1.7 m |
1.57 m |
1.7 m x 1.57 m |
https://www.realtor.ca/real-estate/28299783/67-cotton-grass-street-kitchener






