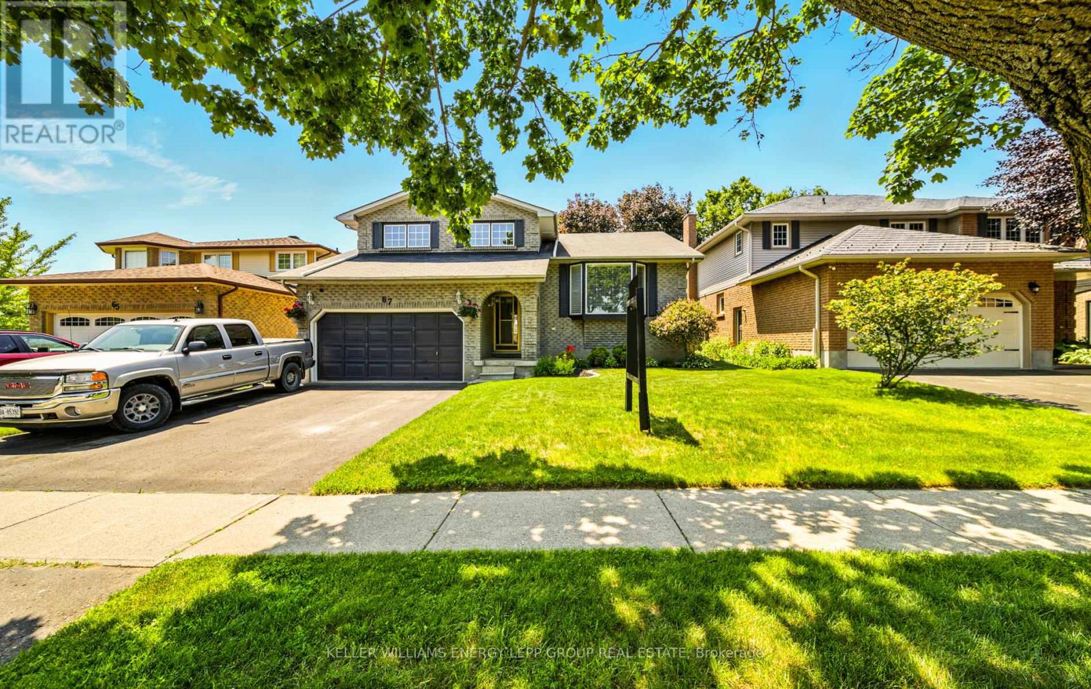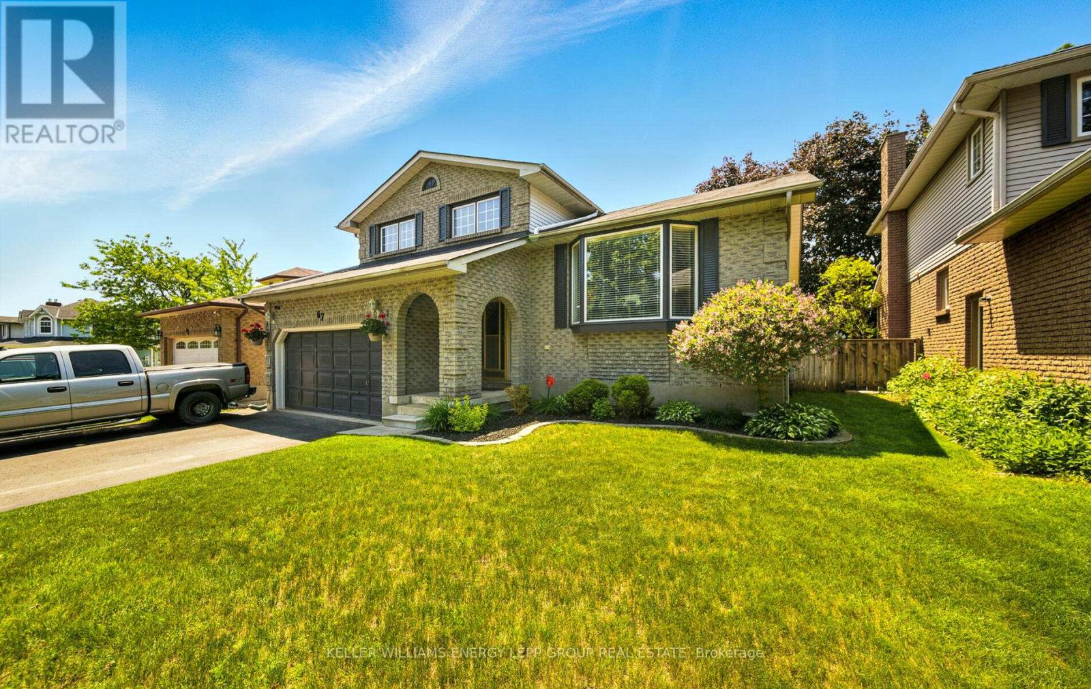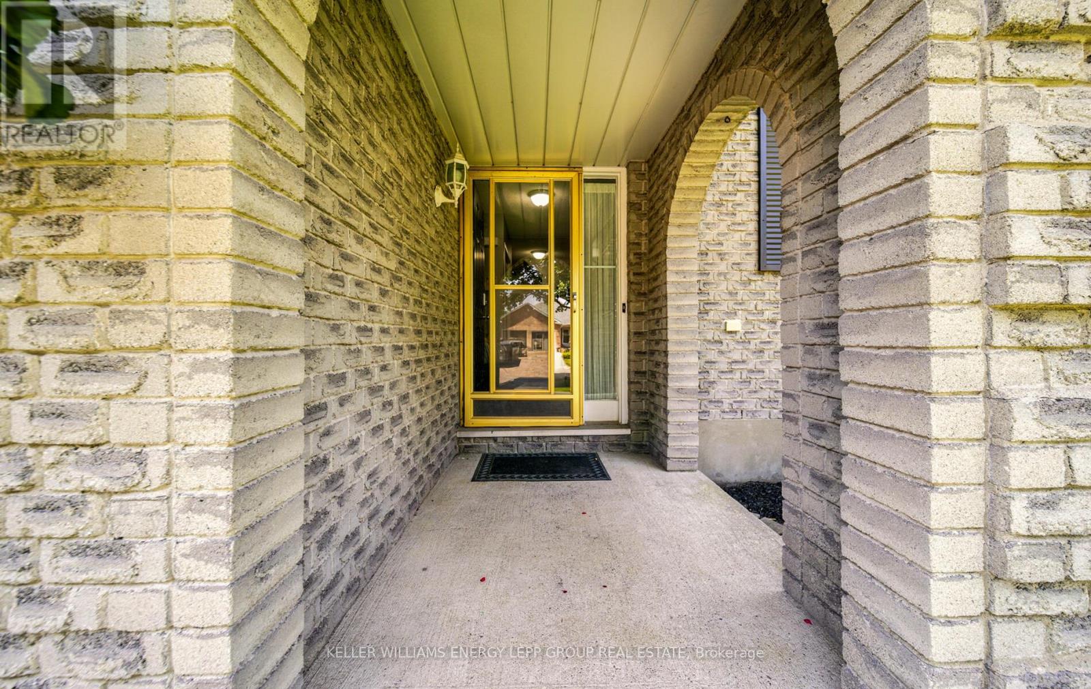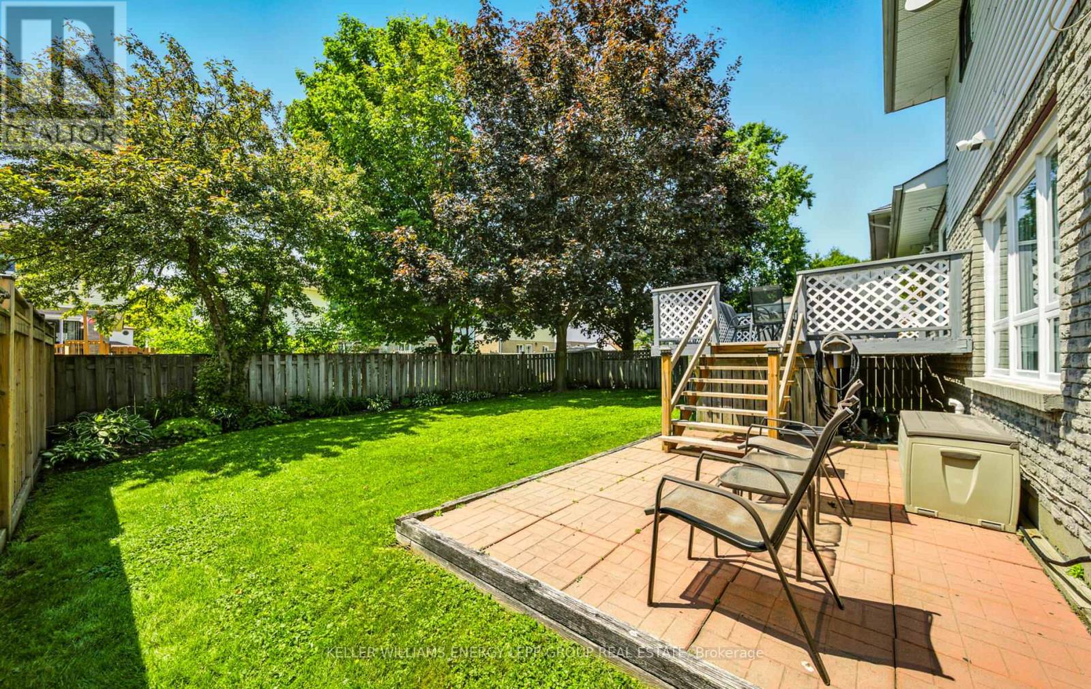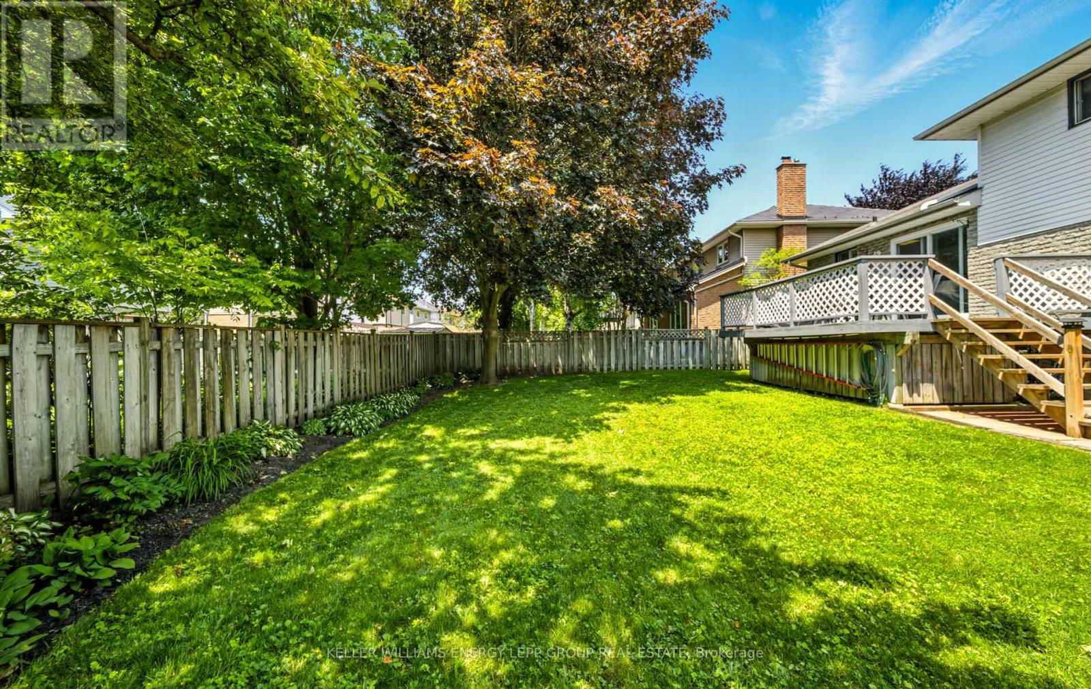67 Foxhunt Trail Clarington (Courtice), Ontario L1E 1E4
$879,900
Welcome to this charming 3-bedroom, 3-bathroom, 5-level side split detached brick home, located in the highly sought-after community of Courtice. This well-maintained property features an attached garage and ample parking. Inside, large windows throughout the home fill the family room, complete with a cozy wood-burning fireplace and crown moulding. The open-concept living room boasts bay windows and seamless access to the dining area, all set on broadloom flooring that creates a warm and inviting atmosphere. The updated kitchen features quartz countertops, a stylish backsplash, a breakfast area, and a walkout to the deck, perfect for morning coffee or outdoor dining. The primary bedroom offers broadloom flooring, a walk-in closet, and a private 3-piece ensuite. The basement includes a spacious recreation room with a home bar and pot lights, an exercise room, and a workshop, providing plenty of space for hobbies and entertaining. Step outside to the fully fenced private yard, complete with a deck and railing, ideal for barbecues and outdoor gatherings. Perfectly situated just minutes from Highway 401, shopping, schools, parks, and public transit, this home offers both comfort and convenience in a family-friendly neighborhood. Visit the Realtor link for floor plans, a virtual tour, and the feature sheet. (id:49269)
Open House
This property has open houses!
2:00 pm
Ends at:4:00 pm
Property Details
| MLS® Number | E12219264 |
| Property Type | Single Family |
| Community Name | Courtice |
| ParkingSpaceTotal | 4 |
Building
| BathroomTotal | 3 |
| BedroomsAboveGround | 3 |
| BedroomsTotal | 3 |
| Appliances | Dishwasher, Dryer, Garage Door Opener, Microwave, Stove, Washer, Window Coverings, Refrigerator |
| BasementDevelopment | Finished |
| BasementType | N/a (finished) |
| ConstructionStyleAttachment | Detached |
| ConstructionStyleSplitLevel | Sidesplit |
| CoolingType | Central Air Conditioning |
| ExteriorFinish | Brick |
| FireplacePresent | Yes |
| FlooringType | Carpeted |
| FoundationType | Concrete |
| HalfBathTotal | 1 |
| HeatingFuel | Natural Gas |
| HeatingType | Forced Air |
| SizeInterior | 1500 - 2000 Sqft |
| Type | House |
| UtilityWater | Municipal Water |
Parking
| Attached Garage | |
| Garage |
Land
| Acreage | No |
| Sewer | Sanitary Sewer |
| SizeDepth | 105 Ft |
| SizeFrontage | 49 Ft ,2 In |
| SizeIrregular | 49.2 X 105 Ft |
| SizeTotalText | 49.2 X 105 Ft |
Rooms
| Level | Type | Length | Width | Dimensions |
|---|---|---|---|---|
| Basement | Recreational, Games Room | 6.3 m | 4.99 m | 6.3 m x 4.99 m |
| Basement | Exercise Room | 3.48 m | 4.92 m | 3.48 m x 4.92 m |
| Basement | Workshop | 9.88 m | 6.76 m | 9.88 m x 6.76 m |
| Lower Level | Family Room | 3.62 m | 6.21 m | 3.62 m x 6.21 m |
| Main Level | Living Room | 7.03 m | 4.99 m | 7.03 m x 4.99 m |
| Main Level | Dining Room | 7.03 m | 4.99 m | 7.03 m x 4.99 m |
| Main Level | Kitchen | 2.75 m | 4.99 m | 2.75 m x 4.99 m |
| Upper Level | Primary Bedroom | 4.16 m | 3.7 m | 4.16 m x 3.7 m |
| Upper Level | Bedroom 2 | 4.18 m | 3.14 m | 4.18 m x 3.14 m |
| Upper Level | Bedroom 3 | 4.18 m | 3.04 m | 4.18 m x 3.04 m |
https://www.realtor.ca/real-estate/28465374/67-foxhunt-trail-clarington-courtice-courtice
Interested?
Contact us for more information

