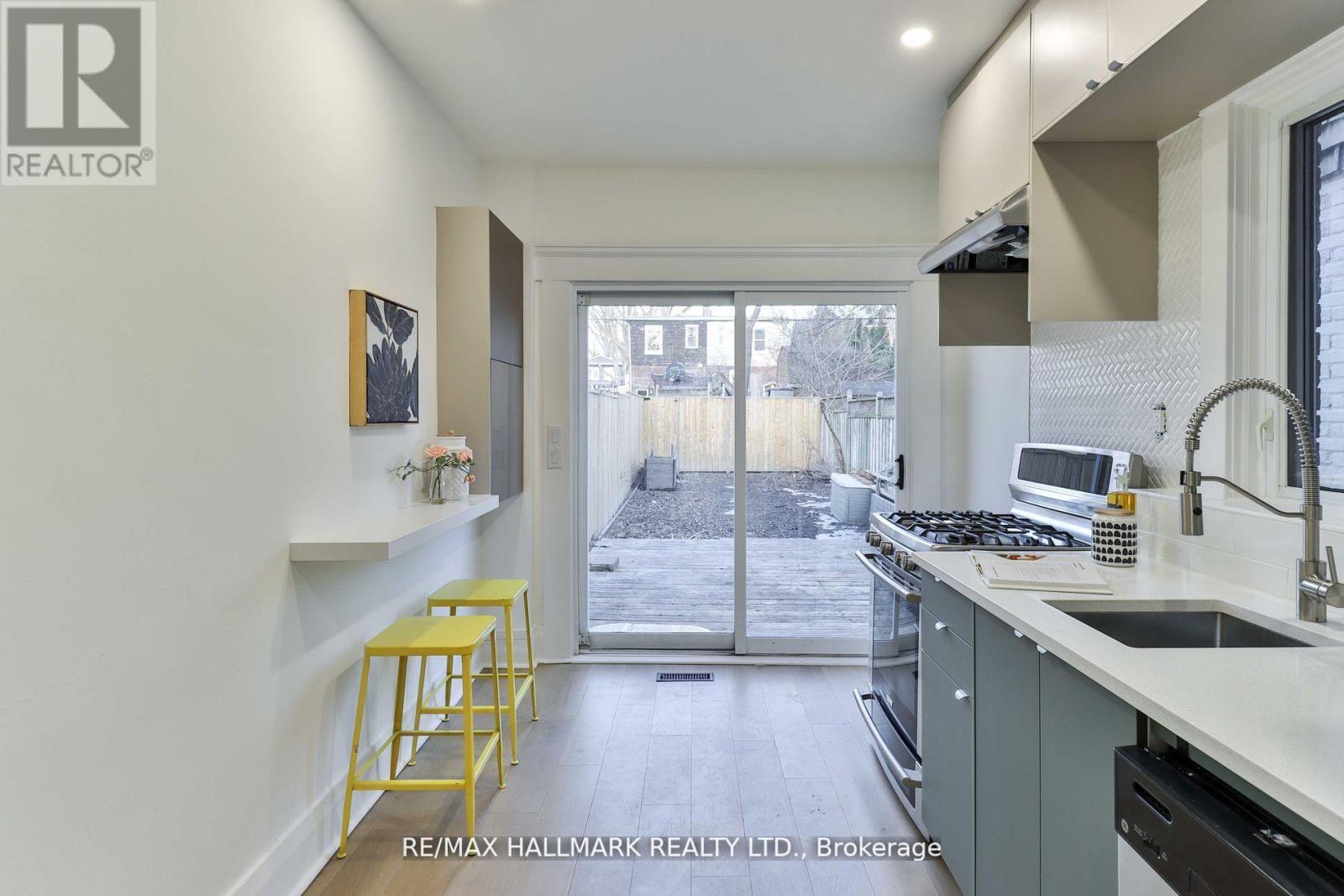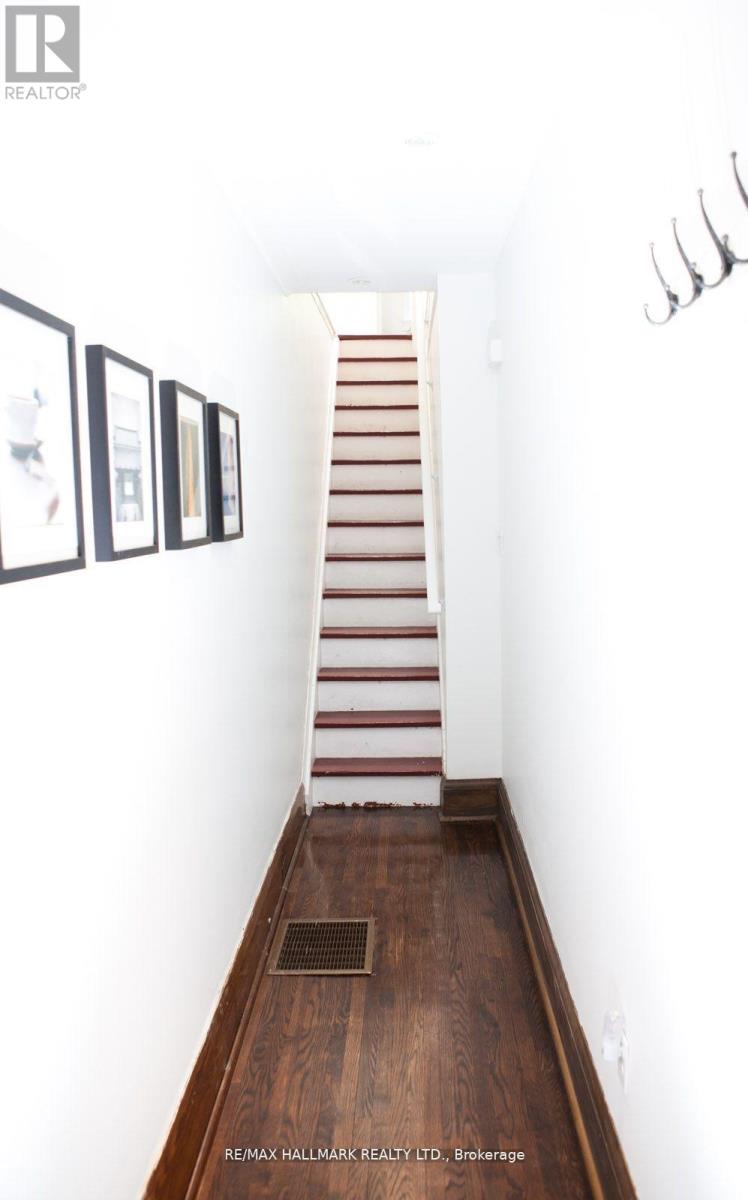416-218-8800
admin@hlfrontier.com
67 Gainsborough Road Toronto (Woodbine Corridor), Ontario M4L 3C1
4 Bedroom
2 Bathroom
Fireplace
Central Air Conditioning
Forced Air
$1,100,000
This Gorgeous Renovated Duplex Will Tick All The Boxes And Add A Touch Of Glamour. Spacious & Elegant Light Filled Design. The Main Floor Has An Open-Plan Dining And Living Area With An Amazing Kitchen & A Great Indoor/Outdoor Flow Into A Private Fenced Backyard With A Beautiful Large Deck Creating A Beautiful Outdoor Canvas. Upstairs Is Generously Sized Bedroom, Separate Kitchen, Living/Dining Are Just As Favourable With Amazing Natural Sunlight Throughout The Seasons. (id:49269)
Property Details
| MLS® Number | E9310016 |
| Property Type | Single Family |
| Community Name | Woodbine Corridor |
| Features | Lane |
| ParkingSpaceTotal | 1 |
Building
| BathroomTotal | 2 |
| BedroomsAboveGround | 3 |
| BedroomsBelowGround | 1 |
| BedroomsTotal | 4 |
| Appliances | Water Heater |
| BasementDevelopment | Finished |
| BasementFeatures | Apartment In Basement |
| BasementType | N/a (finished) |
| ConstructionStyleAttachment | Semi-detached |
| CoolingType | Central Air Conditioning |
| ExteriorFinish | Brick |
| FireplacePresent | Yes |
| FireplaceTotal | 1 |
| FlooringType | Laminate, Hardwood |
| FoundationType | Block |
| HeatingFuel | Natural Gas |
| HeatingType | Forced Air |
| StoriesTotal | 2 |
| Type | House |
| UtilityWater | Municipal Water |
Land
| Acreage | No |
| Sewer | Sanitary Sewer |
| SizeDepth | 120 Ft |
| SizeFrontage | 14 Ft ,8 In |
| SizeIrregular | 14.73 X 120 Ft |
| SizeTotalText | 14.73 X 120 Ft |
Rooms
| Level | Type | Length | Width | Dimensions |
|---|---|---|---|---|
| Second Level | Living Room | 3.95 m | 3.46 m | 3.95 m x 3.46 m |
| Second Level | Kitchen | 2.92 m | 2.4 m | 2.92 m x 2.4 m |
| Second Level | Bedroom | 2.95 m | 2.61 m | 2.95 m x 2.61 m |
| Basement | Primary Bedroom | 5.36 m | 2.68 m | 5.36 m x 2.68 m |
| Basement | Bedroom 2 | 5.46 m | 2.3 m | 5.46 m x 2.3 m |
| Main Level | Living Room | 4.07 m | 2.77 m | 4.07 m x 2.77 m |
| Main Level | Dining Room | 3.24 m | 3.02 m | 3.24 m x 3.02 m |
| Main Level | Kitchen | 3.89 m | 2.48 m | 3.89 m x 2.48 m |
Interested?
Contact us for more information






























