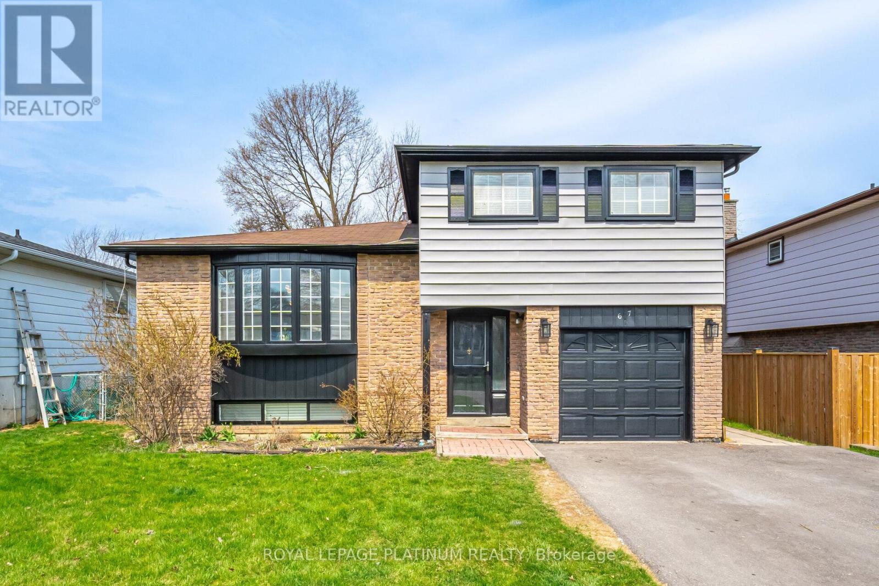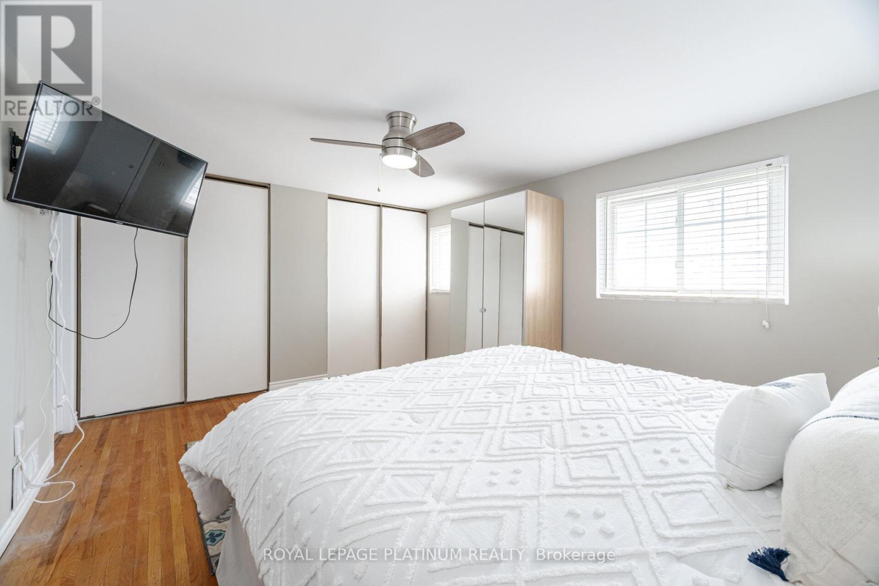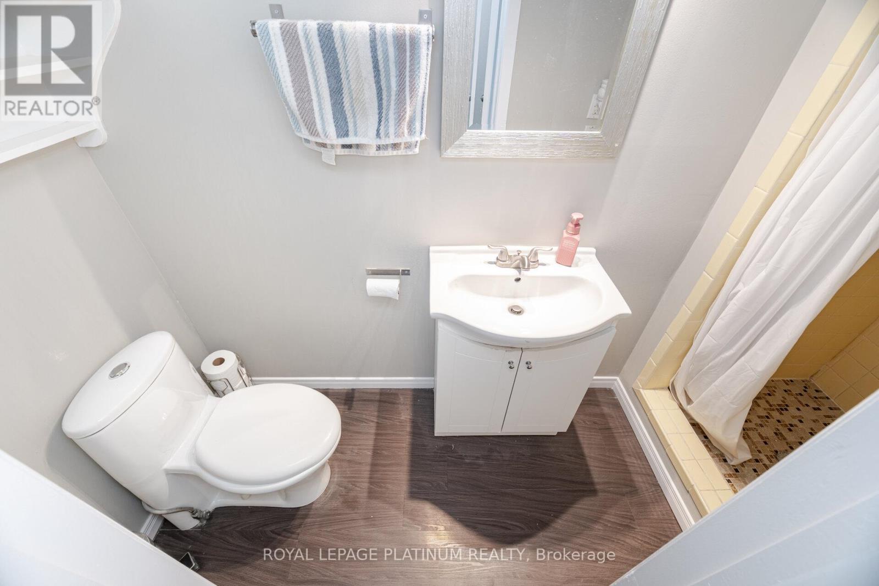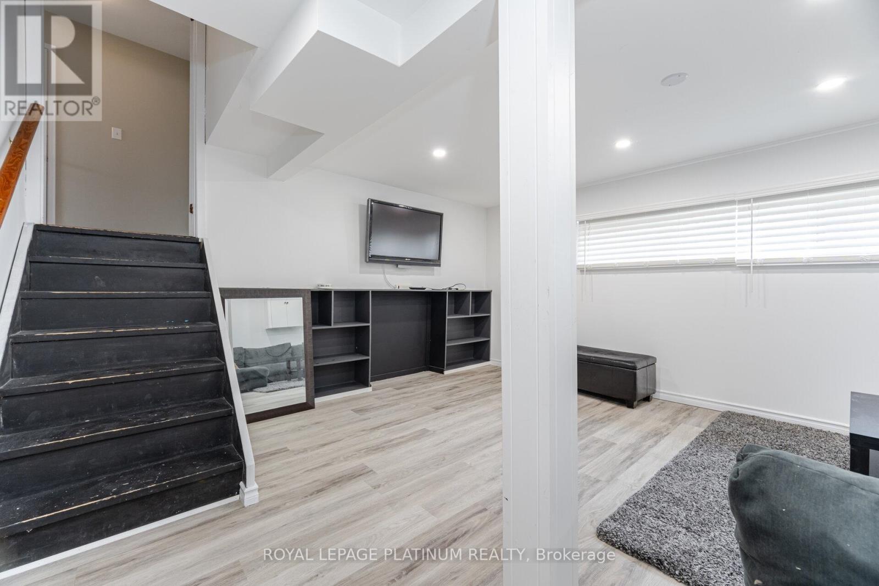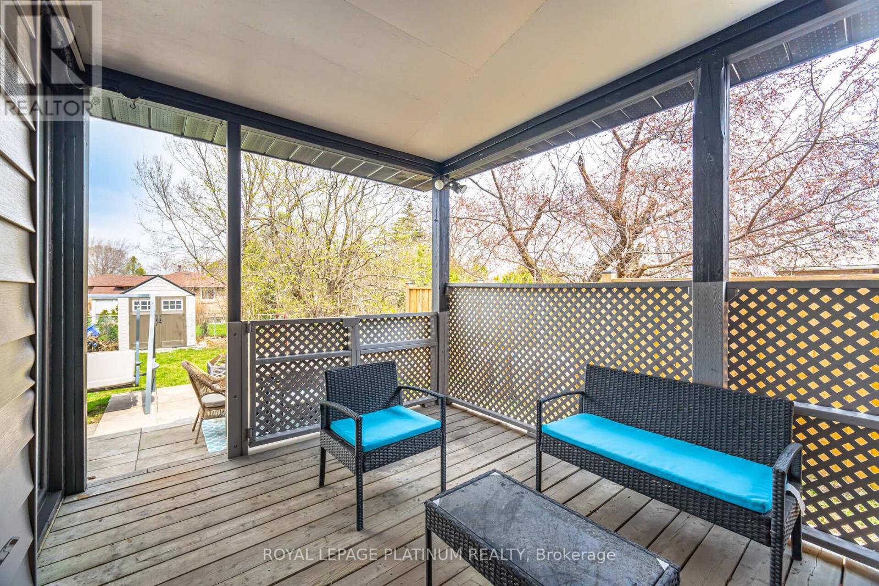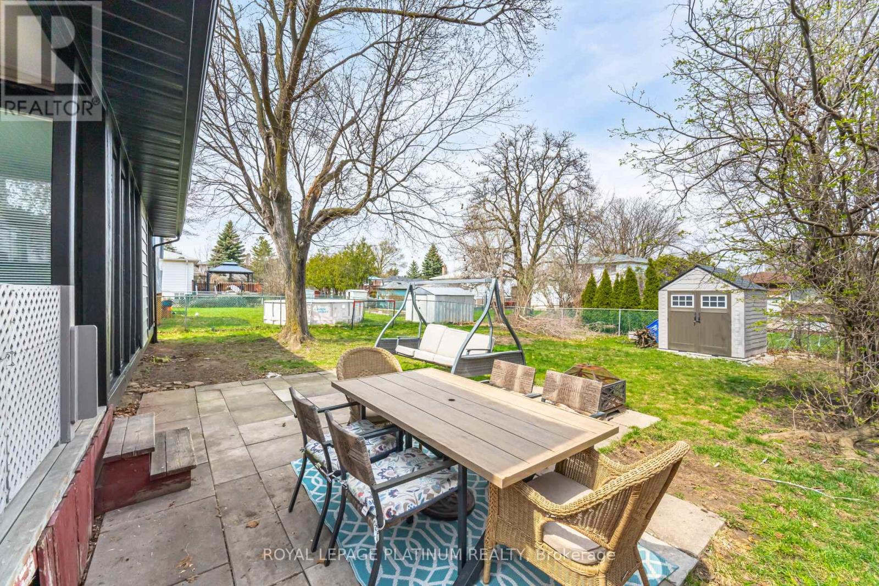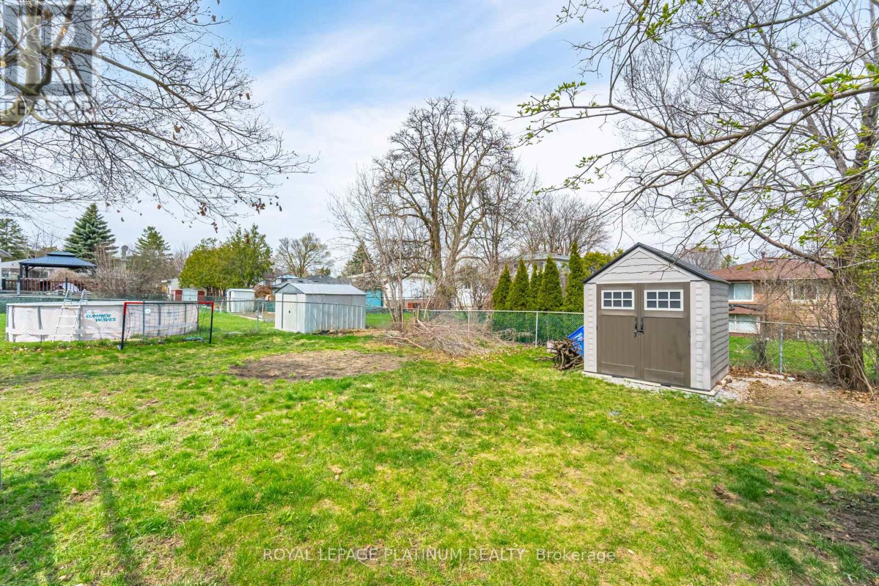67 Geneva Crescent Brampton (Northgate), Ontario L6S 1K7
$899,000
Beautiful Well Maintained 4 Level Side Split With Double Garage And 5 Car Parking! Tons Spent On Upgrades, Freshly Painted Throughout, New Flooring, New Carpet. Spacious 3 Bedrooms Plus Den On A Premium 50'X120' Lot. Main Floor Features The Heart Of The Home: A Modern Eat In Kitchen With Sleek Stainless Steel Appliances, Elegant Backsplash, Stunning Countertops Making It An Entertainer's Dream. Spacious Living & Dining With A Large Bay Window Offering Tons of Natural Light. Family Room Is On Second Level, Serves As a Fantastic Space For Watching Movies, Playing Games, Or Simply Enjoying Quality Family Time. Fully Finished Cozy Basement Features a large window, Tons Of Natural Light, New Carpet, Offering Plenty Of Room For a Home Office Or Recreation. Plus, A Separate Laundry/Storage Room Adds Convenience. Situated in an Unbeatable Family-Friendly Location, Minutes From Chinguacousy Park, Professors Lake, Top-ranked Public & Catholic Schools, Recreation Centres, Transit, Bramalea City Centre, Bramalea GO Station, Major Highways (410), Hospitals, Shopping, and More! (id:49269)
Open House
This property has open houses!
2:00 pm
Ends at:4:00 pm
2:00 pm
Ends at:4:00 pm
Property Details
| MLS® Number | W12104413 |
| Property Type | Single Family |
| Community Name | Northgate |
| ParkingSpaceTotal | 2 |
Building
| BathroomTotal | 2 |
| BedroomsAboveGround | 3 |
| BedroomsTotal | 3 |
| Appliances | Central Vacuum, Dishwasher, Dryer, Stove, Washer, Window Coverings, Refrigerator |
| BasementDevelopment | Finished |
| BasementType | N/a (finished) |
| ConstructionStyleAttachment | Detached |
| ConstructionStyleSplitLevel | Sidesplit |
| CoolingType | Central Air Conditioning |
| ExteriorFinish | Aluminum Siding, Brick |
| FireplacePresent | Yes |
| FlooringType | Hardwood, Carpeted |
| FoundationType | Concrete |
| HeatingFuel | Natural Gas |
| HeatingType | Forced Air |
| SizeInterior | 1500 - 2000 Sqft |
| Type | House |
| UtilityWater | Municipal Water |
Parking
| Attached Garage | |
| Garage |
Land
| Acreage | No |
| Sewer | Sanitary Sewer |
| SizeDepth | 120 Ft |
| SizeFrontage | 50 Ft |
| SizeIrregular | 50 X 120 Ft |
| SizeTotalText | 50 X 120 Ft |
Rooms
| Level | Type | Length | Width | Dimensions |
|---|---|---|---|---|
| Basement | Recreational, Games Room | 5.4 m | 4.23 m | 5.4 m x 4.23 m |
| Main Level | Living Room | 5.3 m | 3.2 m | 5.3 m x 3.2 m |
| Main Level | Dining Room | 3.16 m | 2.65 m | 3.16 m x 2.65 m |
| Main Level | Kitchen | 5.52 m | 3.17 m | 5.52 m x 3.17 m |
| Upper Level | Primary Bedroom | 4.6 m | 3.7 m | 4.6 m x 3.7 m |
| Upper Level | Bedroom 2 | 3.6 m | 2.73 m | 3.6 m x 2.73 m |
| Upper Level | Bedroom 3 | 3.08 m | 2.48 m | 3.08 m x 2.48 m |
| Ground Level | Family Room | 7.95 m | 3.53 m | 7.95 m x 3.53 m |
| Ground Level | Den | 3.09 m | 3.05 m | 3.09 m x 3.05 m |
https://www.realtor.ca/real-estate/28216059/67-geneva-crescent-brampton-northgate-northgate
Interested?
Contact us for more information

