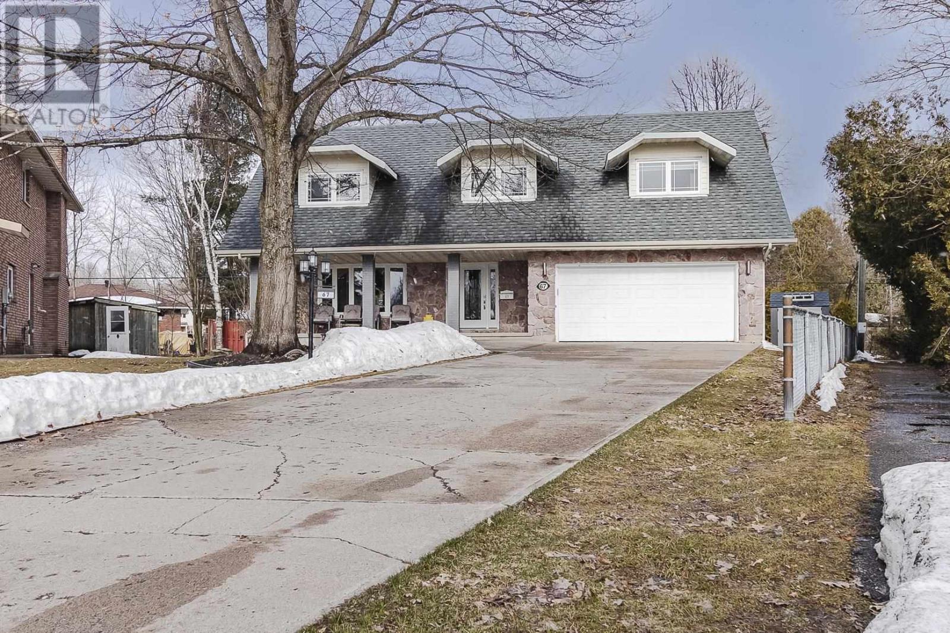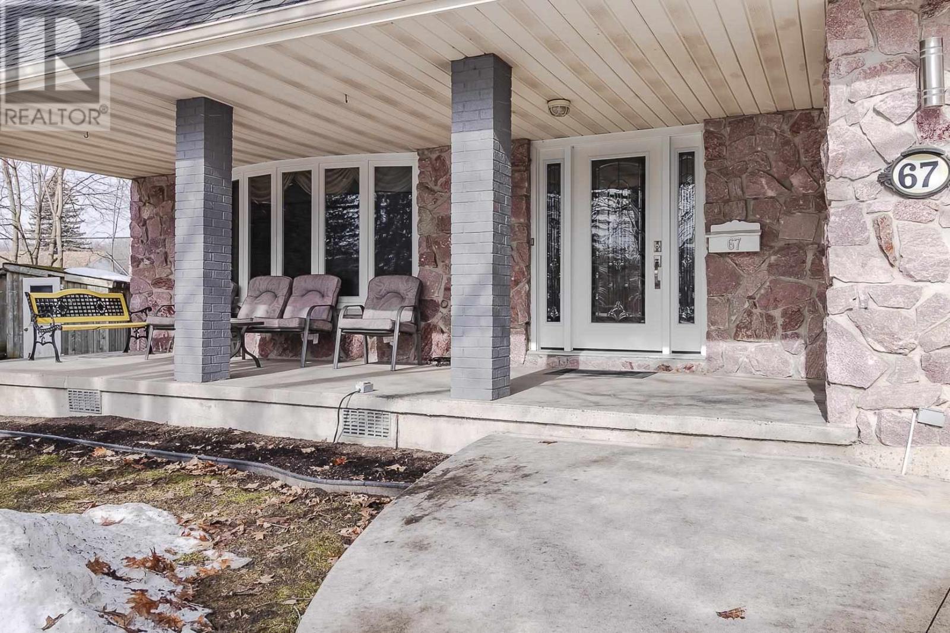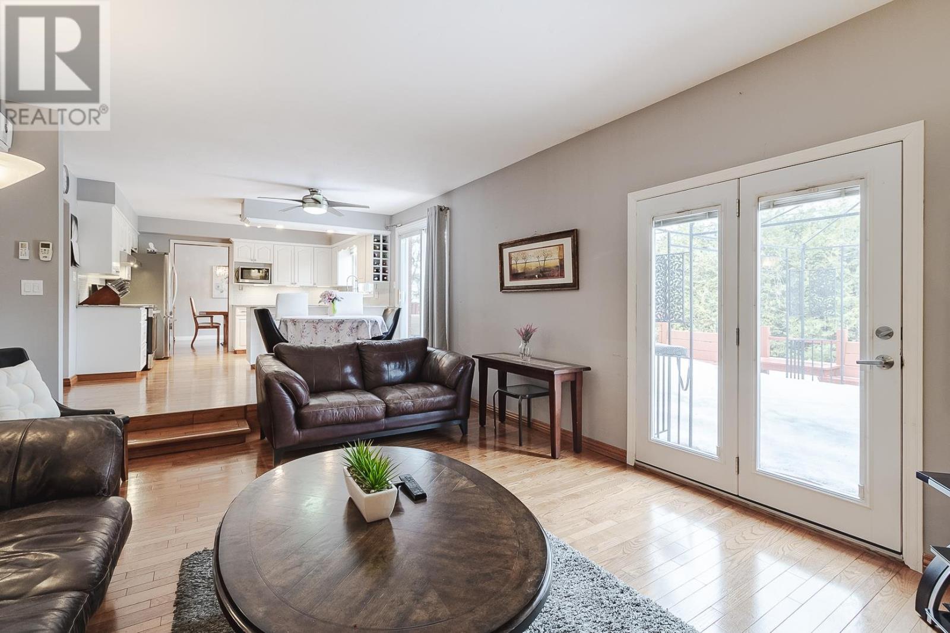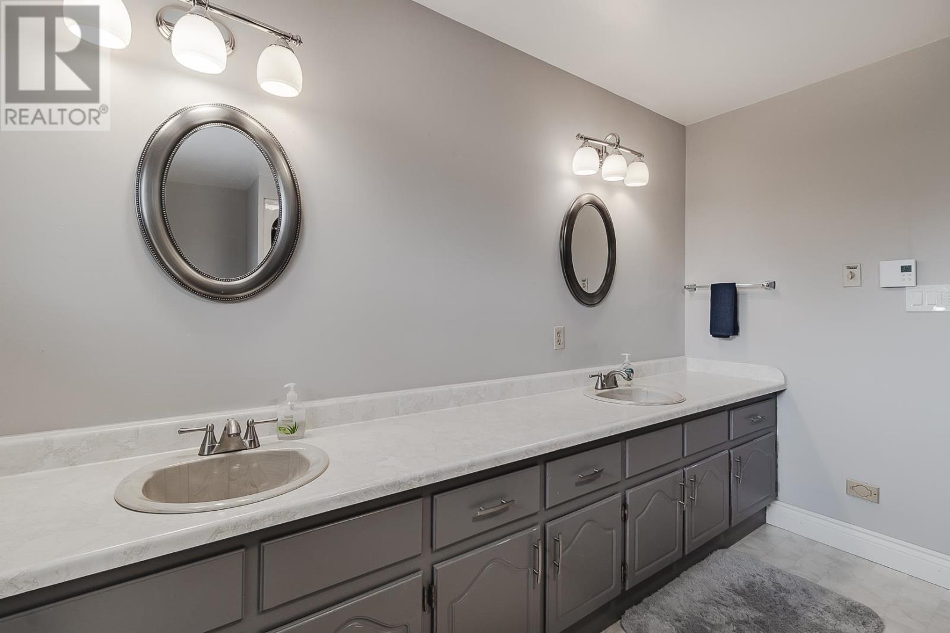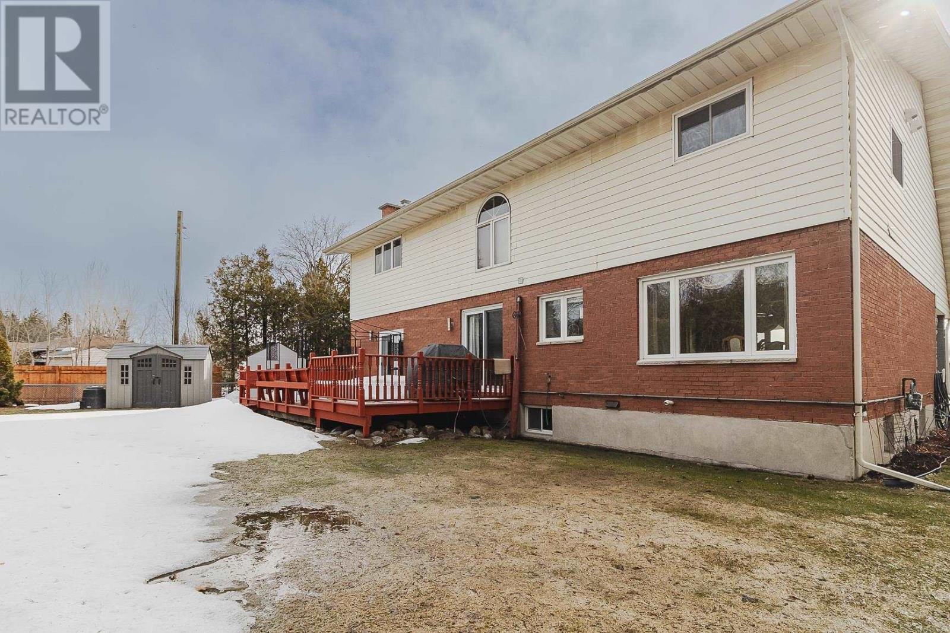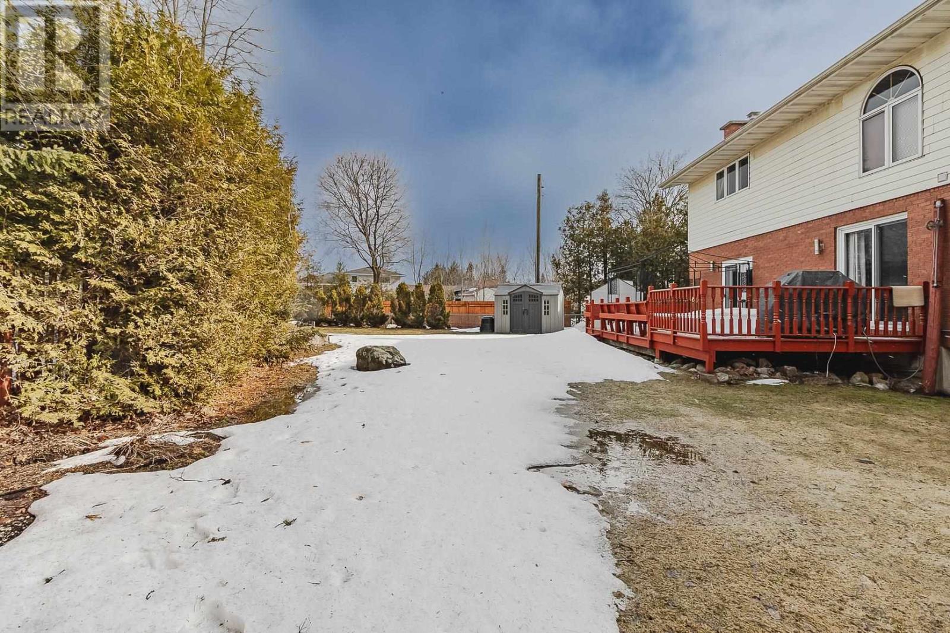4 Bedroom
4 Bathroom
2600 sqft
Fireplace
Air Conditioned
Baseboard Heaters, Heat Pump
$699,900
Classic Cape Cod Style on Quiet Crescent close to Sault Ste. Marie Golf Club! So much curb appeal in this charming and well-maintained family home with beautiful perennial gardens and manicured lawn. Main floor features hardwood floors throughout-formal living and dining room, eat in kitchen, sunken living room and convenient 2pce powder room. Refreshed kitchen features quartz countertops, modern backsplash, peninsula with breakfast bar and an eat-in area with patio doors leading to the backyard. Sunken family room is anchored by stone mantel and a new gas fireplace. Second level features FOUR generous size bedrooms and massive 5pce main bath with jacuzzi tub, double sinks and separate shower. Spacious primary suite has double closets and 4pce ensuite. Bedrooms feature charming dormers that reflect the home’s classic Cape Cod style. Fully finished lower level is a fantastic space for entertaining! Rec Room has second gas fireplace, wet bar, pool table, sauna, a 3-piece bath plus a large cantina and additional space. FEATURES: double attached garage, hot water on demand, central vacuum, split air conditioning on main and second floor and sprinkler system. Roof 2015, some vinyl windows. **Seller willing to sell furnished!** (id:49269)
Property Details
|
MLS® Number
|
SM250775 |
|
Property Type
|
Single Family |
|
Community Name
|
Sault Ste Marie |
|
Features
|
Paved Driveway |
|
StorageType
|
Storage Shed |
|
Structure
|
Deck, Shed |
Building
|
BathroomTotal
|
4 |
|
BedroomsAboveGround
|
4 |
|
BedroomsTotal
|
4 |
|
Amenities
|
Sauna |
|
Appliances
|
Central Vacuum, Jetted Tub, Stove, Dryer, Dishwasher, Refrigerator, Washer |
|
BasementDevelopment
|
Finished |
|
BasementType
|
Full (finished) |
|
ConstructedDate
|
1977 |
|
ConstructionStyleAttachment
|
Detached |
|
CoolingType
|
Air Conditioned |
|
ExteriorFinish
|
Brick, Stone |
|
FireplacePresent
|
Yes |
|
FireplaceTotal
|
2 |
|
FoundationType
|
Poured Concrete |
|
HalfBathTotal
|
1 |
|
HeatingFuel
|
Electric, Natural Gas |
|
HeatingType
|
Baseboard Heaters, Heat Pump |
|
StoriesTotal
|
2 |
|
SizeInterior
|
2600 Sqft |
|
UtilityWater
|
Municipal Water |
Parking
|
Garage
|
|
|
Attached Garage
|
|
|
Concrete
|
|
Land
|
Acreage
|
No |
|
Sewer
|
Sanitary Sewer |
|
SizeFrontage
|
40.0000 |
|
SizeIrregular
|
40 X 148.5 |
|
SizeTotalText
|
40 X 148.5|under 1/2 Acre |
Rooms
| Level |
Type |
Length |
Width |
Dimensions |
|
Second Level |
Primary Bedroom |
|
|
27.2 x 11.1 |
|
Second Level |
Bedroom |
|
|
11.11 x 20.7 |
|
Second Level |
Bedroom |
|
|
17.6 x 14.1 |
|
Second Level |
Bedroom |
|
|
10.4 x 10.2 |
|
Second Level |
Bathroom |
|
|
5pce |
|
Second Level |
Bathroom |
|
|
4pce ensuite |
|
Basement |
Recreation Room |
|
|
15.6 x 13.3 |
|
Basement |
Recreation Room |
|
|
26 x 13.5 |
|
Basement |
Bathroom |
|
|
3pce |
|
Main Level |
Living Room |
|
|
15 x 17 |
|
Main Level |
Dining Room |
|
|
9.11 x 12.3 |
|
Main Level |
Kitchen |
|
|
12.3 x 10.7 |
|
Main Level |
Dining Nook |
|
|
7.2 x 8.8 |
|
Main Level |
Family Room |
|
|
18.7 x 12.10 |
|
Main Level |
Bathroom |
|
|
2pce |
https://www.realtor.ca/real-estate/28174180/67-golf-range-cres-sault-ste-marie-sault-ste-marie

