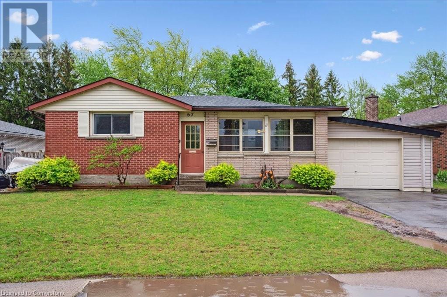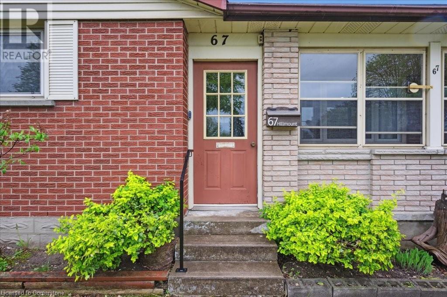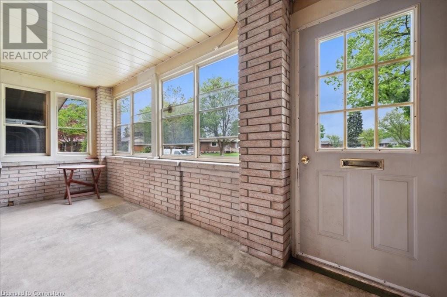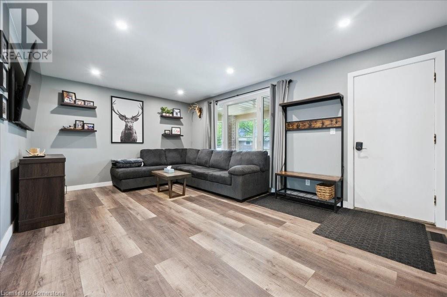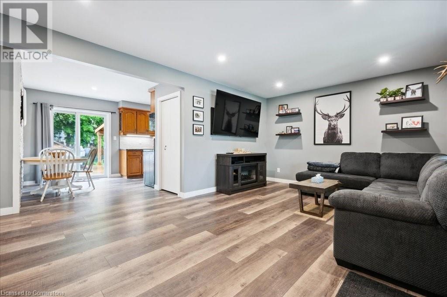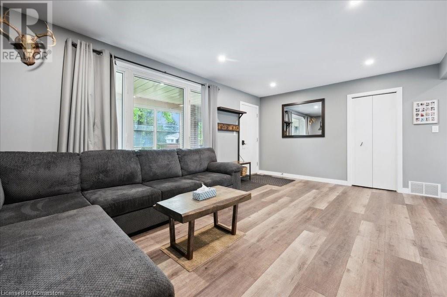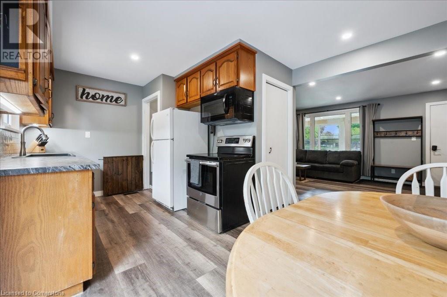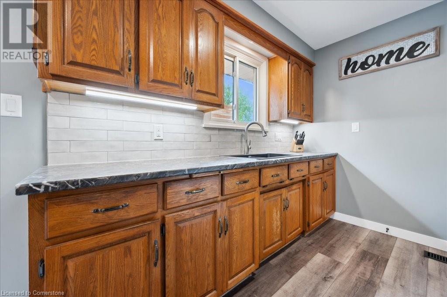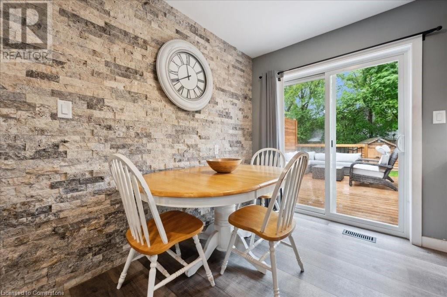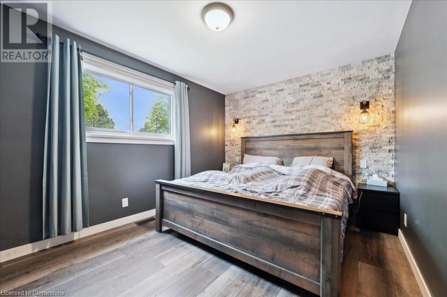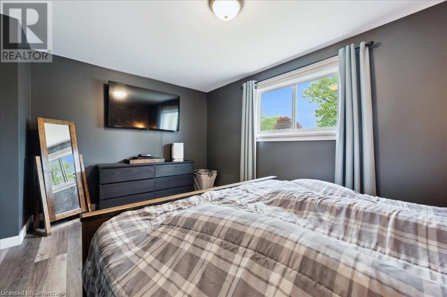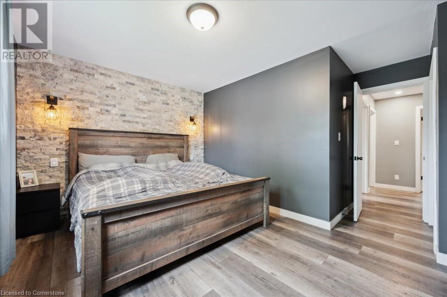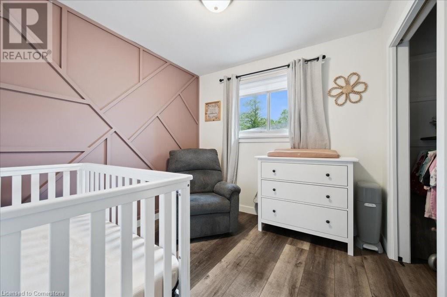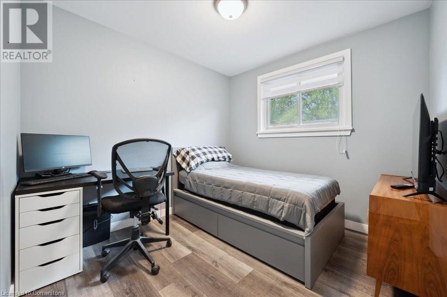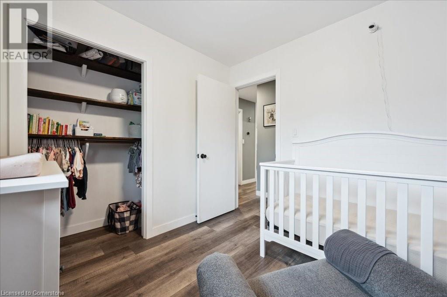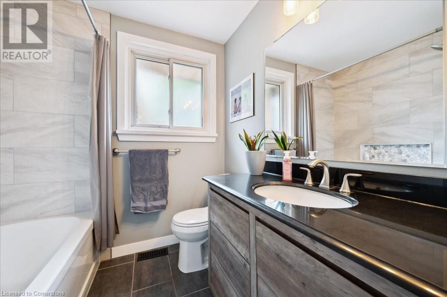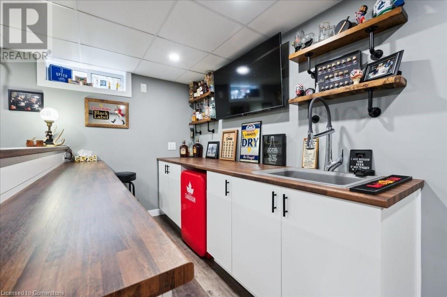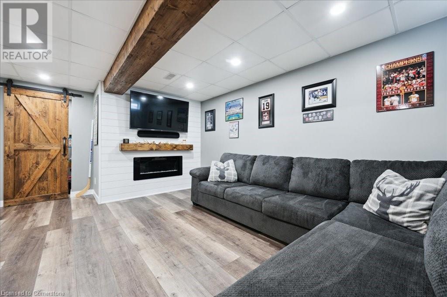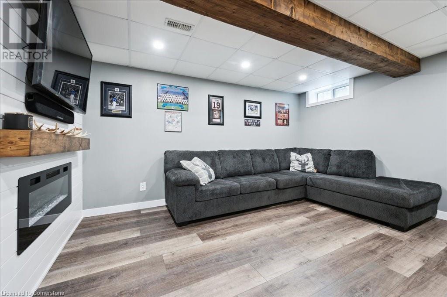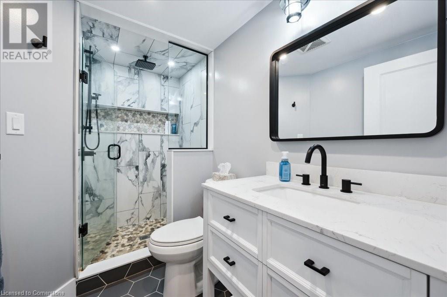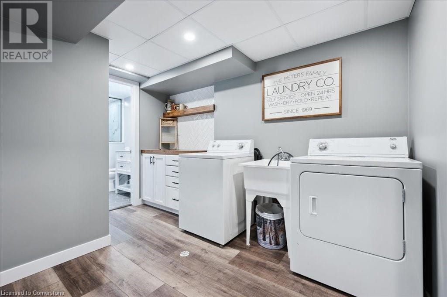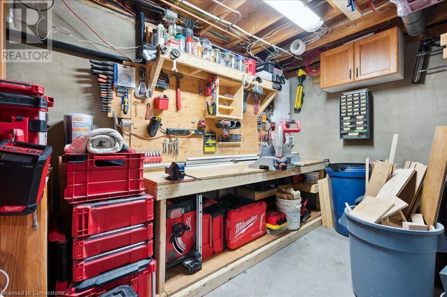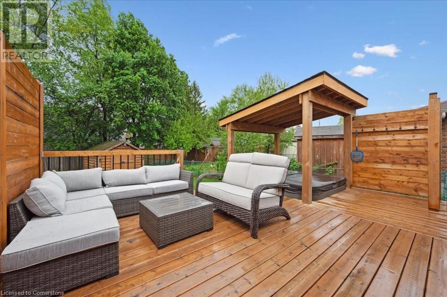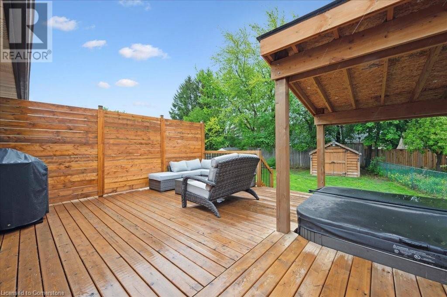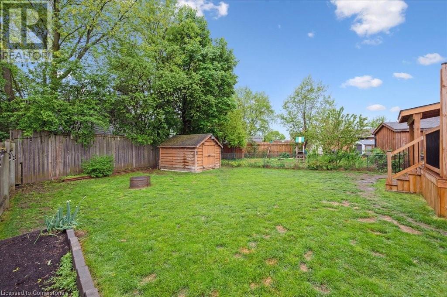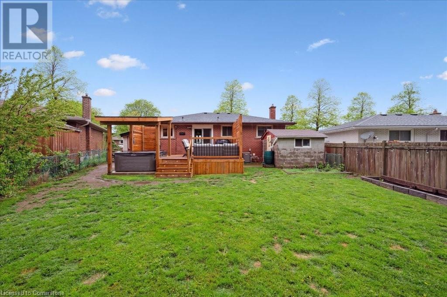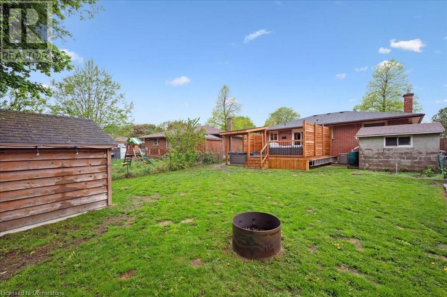3 Bedroom
2 Bathroom
2000 sqft
Bungalow
Central Air Conditioning
Forced Air
$649,900
Welcome to 67 Hillmount Street — a detached bungalow with updates in all the right places and serious potential for multi-family living. A private side entrance leads to a finished basement featuring a stunning rec room, full bathroom, wet bar, and a spacious extra room offering the ideal setup for in-laws, guests, or a future secondary suite. The main floor offers a traditional layout with a bright living room at the front of the home, three comfortable bedrooms, and a refreshed 4-piece bathroom. An enclosed front porch adds a warm and practical transition space — perfect for morning coffee, extra storage, or a mudroom in the winter for the kids. Downstairs, the recently finished basement features modern flooring, pot lights, and a generous open-concept rec area that’s perfect for entertaining or relaxed family living. Over the past several years, this home has seen extensive upgrades that make ownership worry-free. The main floor was refreshed in 2020, with the basement completed in 2022. Mechanical and exterior improvements include a new panel and sliding door (2021), hot tub and deck (2022–2023), a brand-new roof (2023), and a water heater just installed in 2024. Even the furnace and softener were updated in 2014, showing a consistent pattern of care and investment. The private backyard is a true highlight, featuring a large multi-level deck, 3 yr old hot tub, and a custom wood gazebo — perfect for relaxing or hosting, rain or shine. Set on a quiet, family-friendly street close to schools, parks, and all amenities, this is a flexible, move-in-ready home with long-term upside. (id:49269)
Property Details
|
MLS® Number
|
40730076 |
|
Property Type
|
Single Family |
|
AmenitiesNearBy
|
Public Transit |
|
EquipmentType
|
None |
|
ParkingSpaceTotal
|
4 |
|
RentalEquipmentType
|
None |
Building
|
BathroomTotal
|
2 |
|
BedroomsAboveGround
|
3 |
|
BedroomsTotal
|
3 |
|
Appliances
|
Dryer, Refrigerator, Stove, Water Softener, Washer |
|
ArchitecturalStyle
|
Bungalow |
|
BasementDevelopment
|
Finished |
|
BasementType
|
Full (finished) |
|
ConstructedDate
|
1968 |
|
ConstructionStyleAttachment
|
Detached |
|
CoolingType
|
Central Air Conditioning |
|
ExteriorFinish
|
Brick Veneer, Vinyl Siding |
|
FoundationType
|
Poured Concrete |
|
HeatingFuel
|
Natural Gas |
|
HeatingType
|
Forced Air |
|
StoriesTotal
|
1 |
|
SizeInterior
|
2000 Sqft |
|
Type
|
House |
|
UtilityWater
|
Municipal Water |
Parking
Land
|
Acreage
|
No |
|
LandAmenities
|
Public Transit |
|
Sewer
|
Municipal Sewage System |
|
SizeFrontage
|
65 Ft |
|
SizeTotalText
|
Under 1/2 Acre |
|
ZoningDescription
|
R2a |
Rooms
| Level |
Type |
Length |
Width |
Dimensions |
|
Basement |
Workshop |
|
|
8'1'' x 11'5'' |
|
Basement |
Utility Room |
|
|
8' x 13'3'' |
|
Basement |
Storage |
|
|
4'1'' x 5'1'' |
|
Basement |
Bonus Room |
|
|
10' x 12'4'' |
|
Basement |
Recreation Room |
|
|
17'8'' x 16'8'' |
|
Basement |
Laundry Room |
|
|
5'11'' x 1' |
|
Basement |
Other |
|
|
7'2'' x 9'10'' |
|
Basement |
3pc Bathroom |
|
|
5'1'' x 9'1'' |
|
Main Level |
Primary Bedroom |
|
|
14'5'' x 14'11'' |
|
Main Level |
Living Room |
|
|
16'2'' x 18'3'' |
|
Main Level |
Kitchen |
|
|
8'3'' x 9'5'' |
|
Main Level |
Foyer |
|
|
5' x 17'10'' |
|
Main Level |
Dining Room |
|
|
8'3'' x 7'4'' |
|
Main Level |
Bedroom |
|
|
11'10'' x 8'11'' |
|
Main Level |
Bedroom |
|
|
8'11'' x 8'11'' |
|
Main Level |
4pc Bathroom |
|
|
8'5'' x 7' |
https://www.realtor.ca/real-estate/28334682/67-hillmount-street-kitchener

