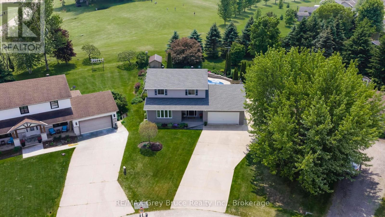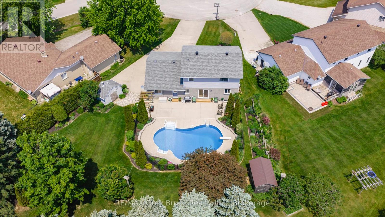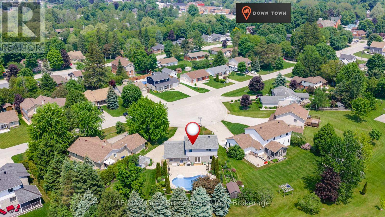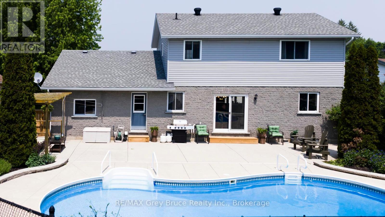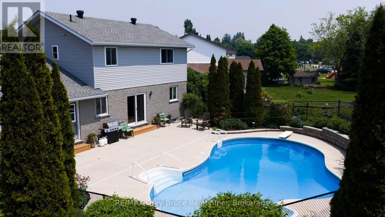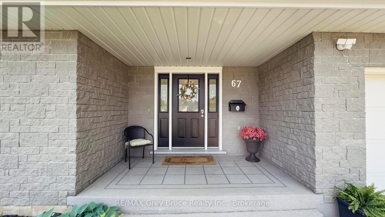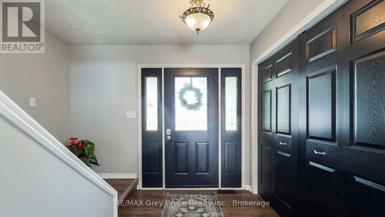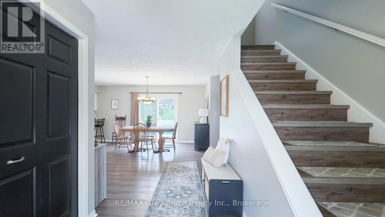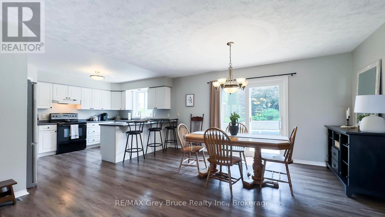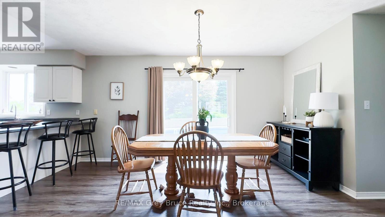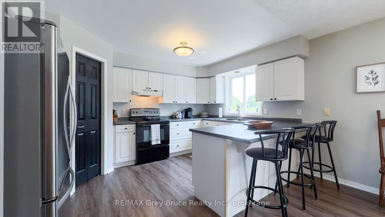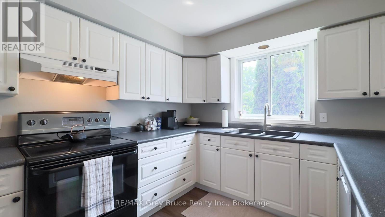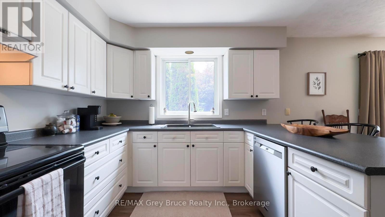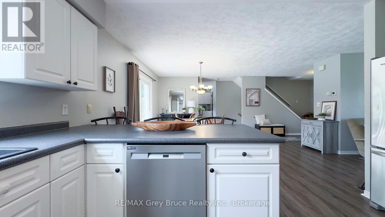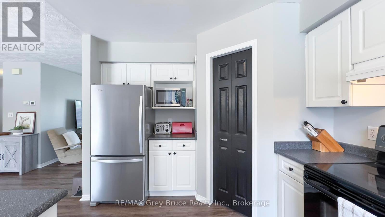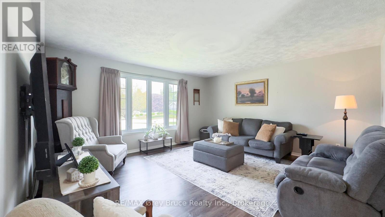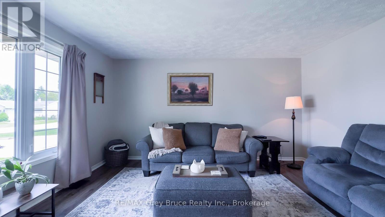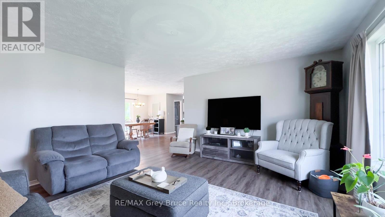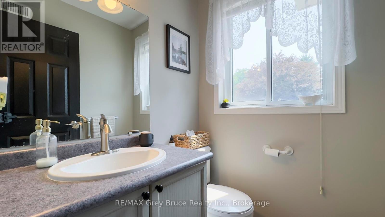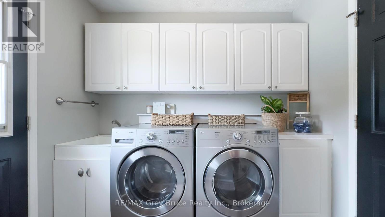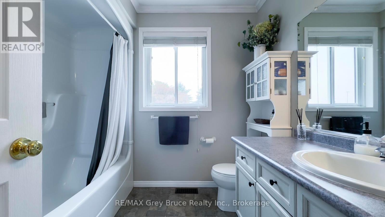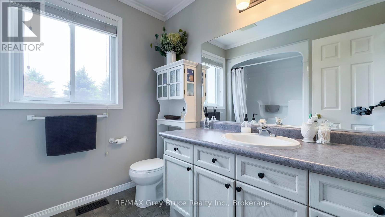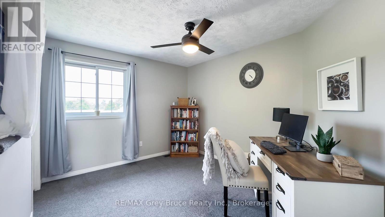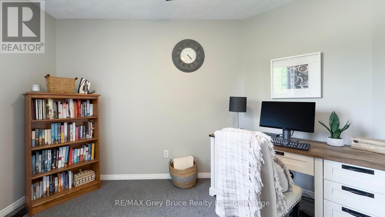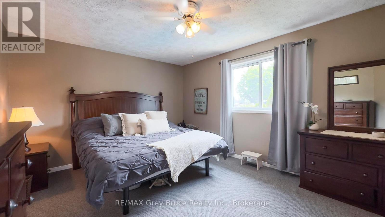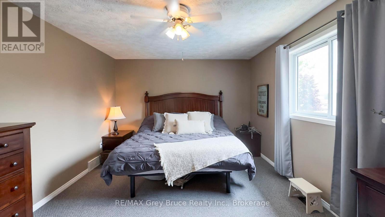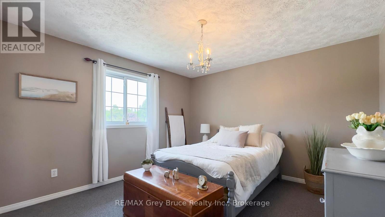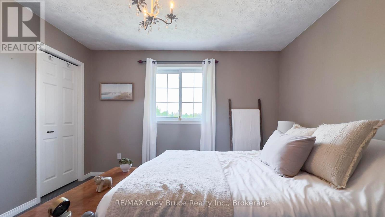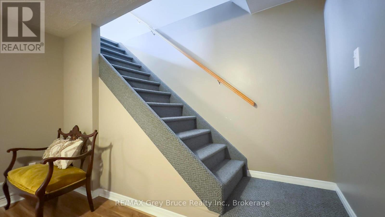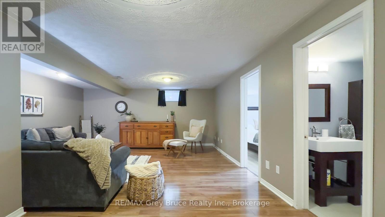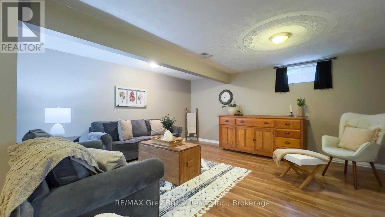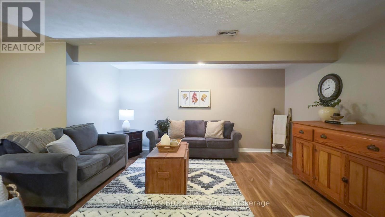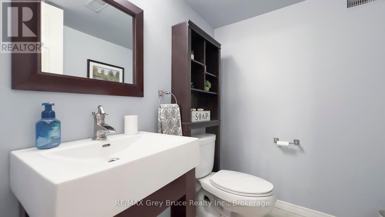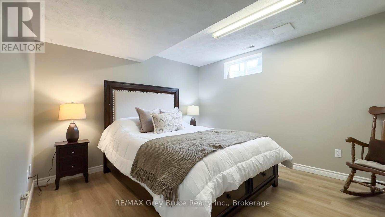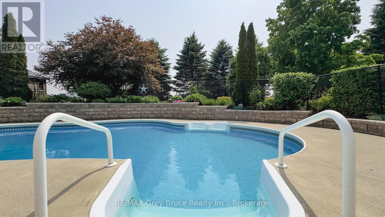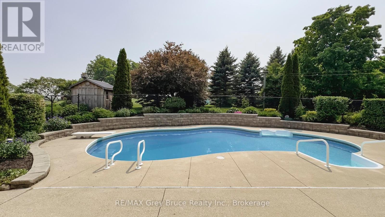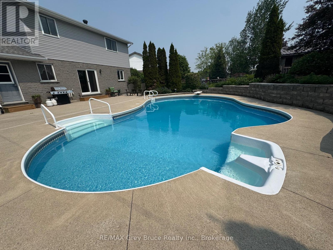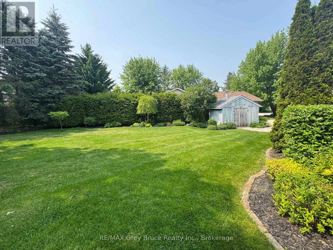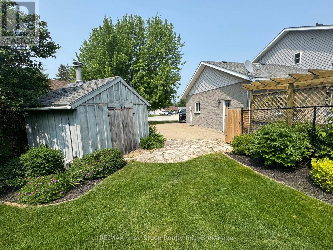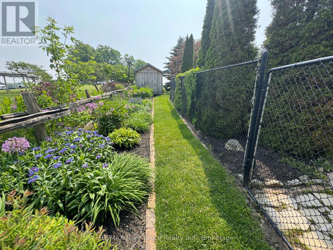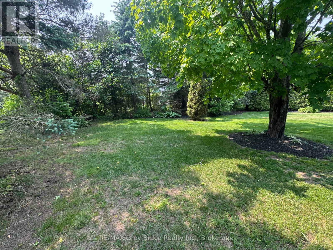4 Bedroom
3 Bathroom
1500 - 2000 sqft
Inground Pool
Central Air Conditioning, Air Exchanger
Forced Air
$769,900
Welcome to 67 John Street, Tara! This home offers space, style, and a backyard oasis. Set in the charming town of Tara, this beautifully maintained family home sits on a cul-de-sac and backs directly onto green space and a park offering a rare mix of privacy and convenience. Whether you're looking for room to grow or a relaxing escape, this property delivers. The large, private lot features professionally landscaped grounds and a stunning in-ground heated pool, ideal for entertaining or unwinding. The pool pump and heater were both upgraded in 2022. Parking is never an issue with a spacious concrete driveway and an attached garage. Inside, the home offers 4 generously sized bedrooms and 3 full bathrooms, one on each level. The layout is bright and open, with tasteful updates throughout. The eat-in kitchen includes a pantry and sliding doors that frame sweeping backyard views. Main-floor laundry provides direct access to the garage and backyard for added convenience. Upstairs, youll find three comfortable bedrooms, including a primary bedroom with a walk-in closet. The lower level expands your living space even further with another bedroom, rec room, cold room, and a large utility/storage area. All appliances are included. Plus, the natural gas water heater and water softener are owned. Don't miss your chance to own this amazing home in a peaceful, family-friendly neighbourhood. (id:49269)
Property Details
|
MLS® Number
|
X12205942 |
|
Property Type
|
Single Family |
|
Community Name
|
Arran-Elderslie |
|
AmenitiesNearBy
|
Park |
|
CommunityFeatures
|
Community Centre |
|
EquipmentType
|
None |
|
Features
|
Cul-de-sac, Wooded Area, Irregular Lot Size, Open Space, Level |
|
ParkingSpaceTotal
|
10 |
|
PoolType
|
Inground Pool |
|
RentalEquipmentType
|
None |
|
Structure
|
Shed |
Building
|
BathroomTotal
|
3 |
|
BedroomsAboveGround
|
4 |
|
BedroomsTotal
|
4 |
|
Age
|
16 To 30 Years |
|
Appliances
|
Central Vacuum, Garage Door Opener Remote(s), Water Heater, Water Softener, Dishwasher, Dryer, Stove, Washer, Window Coverings, Refrigerator |
|
BasementType
|
Full |
|
ConstructionStyleAttachment
|
Detached |
|
CoolingType
|
Central Air Conditioning, Air Exchanger |
|
ExteriorFinish
|
Vinyl Siding, Brick |
|
FoundationType
|
Concrete |
|
HalfBathTotal
|
2 |
|
HeatingFuel
|
Natural Gas |
|
HeatingType
|
Forced Air |
|
StoriesTotal
|
2 |
|
SizeInterior
|
1500 - 2000 Sqft |
|
Type
|
House |
|
UtilityWater
|
Municipal Water |
Parking
Land
|
AccessType
|
Year-round Access |
|
Acreage
|
No |
|
FenceType
|
Fully Fenced, Fenced Yard |
|
LandAmenities
|
Park |
|
Sewer
|
Sanitary Sewer |
|
SizeDepth
|
41 M |
|
SizeFrontage
|
15 M |
|
SizeIrregular
|
15 X 41 M ; 49.21 Ft X Irreg |
|
SizeTotalText
|
15 X 41 M ; 49.21 Ft X Irreg |
|
ZoningDescription
|
Res Sf Det |
Rooms
| Level |
Type |
Length |
Width |
Dimensions |
|
Second Level |
Primary Bedroom |
3.59 m |
4.78 m |
3.59 m x 4.78 m |
|
Second Level |
Bedroom 2 |
3.59 m |
7.78 m |
3.59 m x 7.78 m |
|
Second Level |
Bedroom 3 |
3.8 m |
3.12 m |
3.8 m x 3.12 m |
|
Second Level |
Bathroom |
2.32 m |
2.46 m |
2.32 m x 2.46 m |
|
Basement |
Family Room |
5.21 m |
7.49 m |
5.21 m x 7.49 m |
|
Basement |
Bedroom 4 |
3.34 m |
3.85 m |
3.34 m x 3.85 m |
|
Basement |
Utility Room |
3.35 m |
5.21 m |
3.35 m x 5.21 m |
|
Basement |
Bathroom |
1.95 m |
1.59 m |
1.95 m x 1.59 m |
|
Basement |
Cold Room |
2.4 m |
1.3 m |
2.4 m x 1.3 m |
|
Main Level |
Living Room |
4.58 m |
4.88 m |
4.58 m x 4.88 m |
|
Main Level |
Kitchen |
4.27 m |
3.07 m |
4.27 m x 3.07 m |
|
Main Level |
Dining Room |
5.02 m |
4.51 m |
5.02 m x 4.51 m |
|
Main Level |
Laundry Room |
2.53 m |
2.36 m |
2.53 m x 2.36 m |
|
Main Level |
Bathroom |
1.51 m |
2.36 m |
1.51 m x 2.36 m |
Utilities
|
Cable
|
Installed |
|
Electricity
|
Installed |
|
Wireless
|
Available |
|
Sewer
|
Installed |
https://www.realtor.ca/real-estate/28437002/67-john-street-arran-elderslie-arran-elderslie


