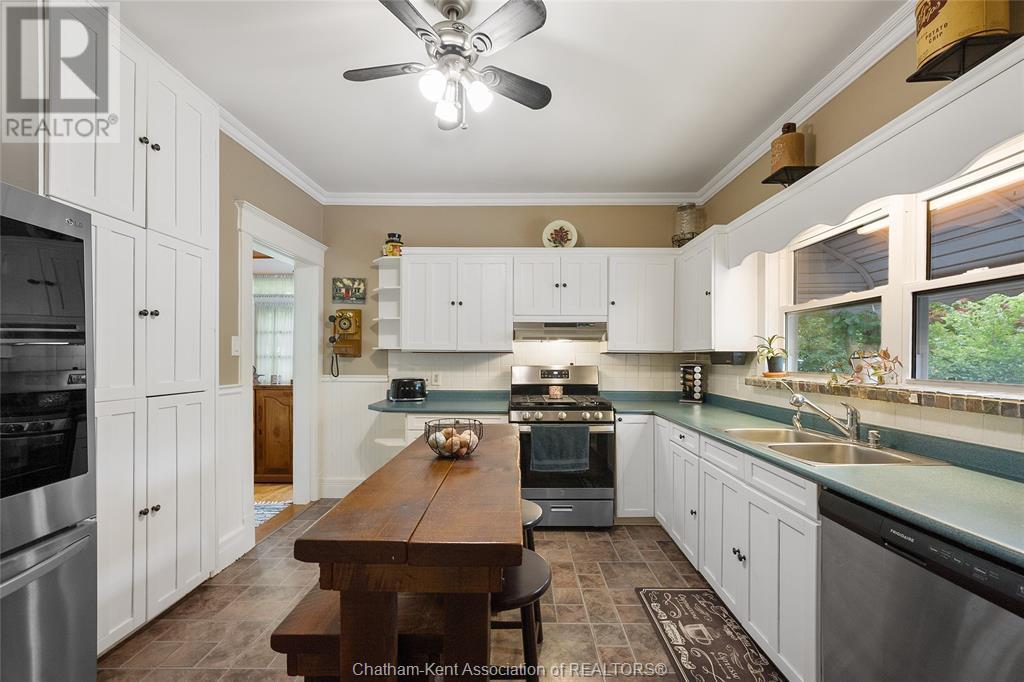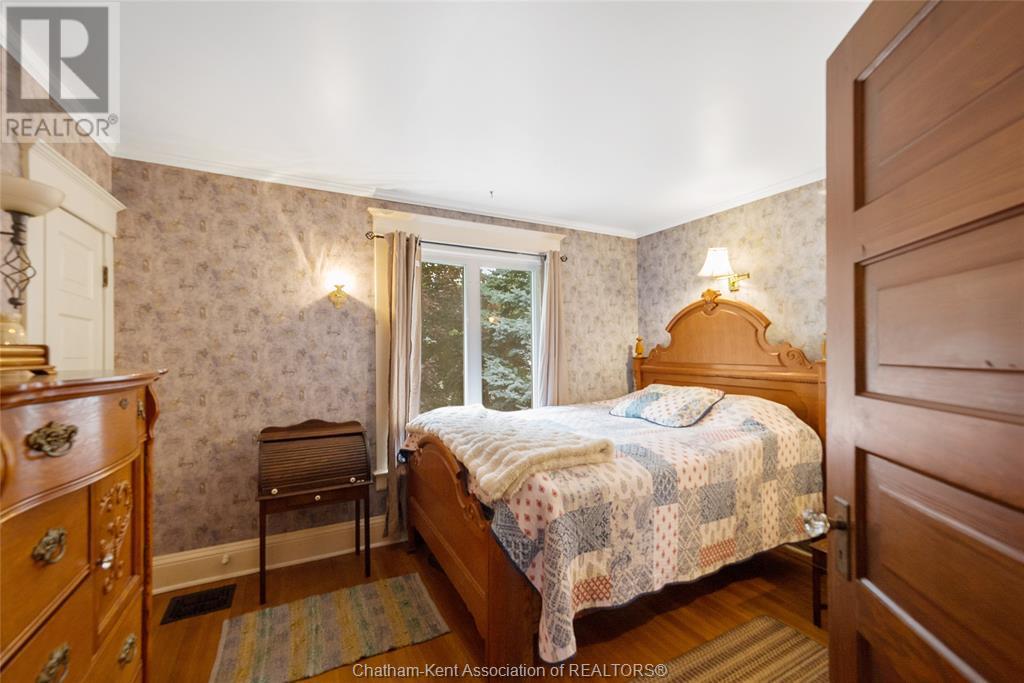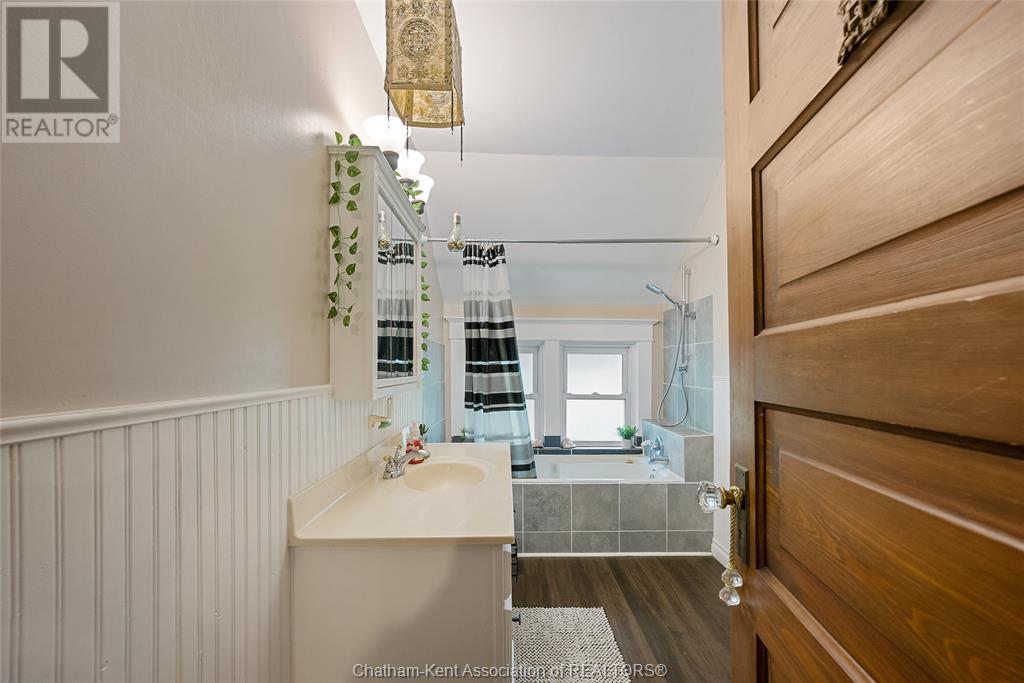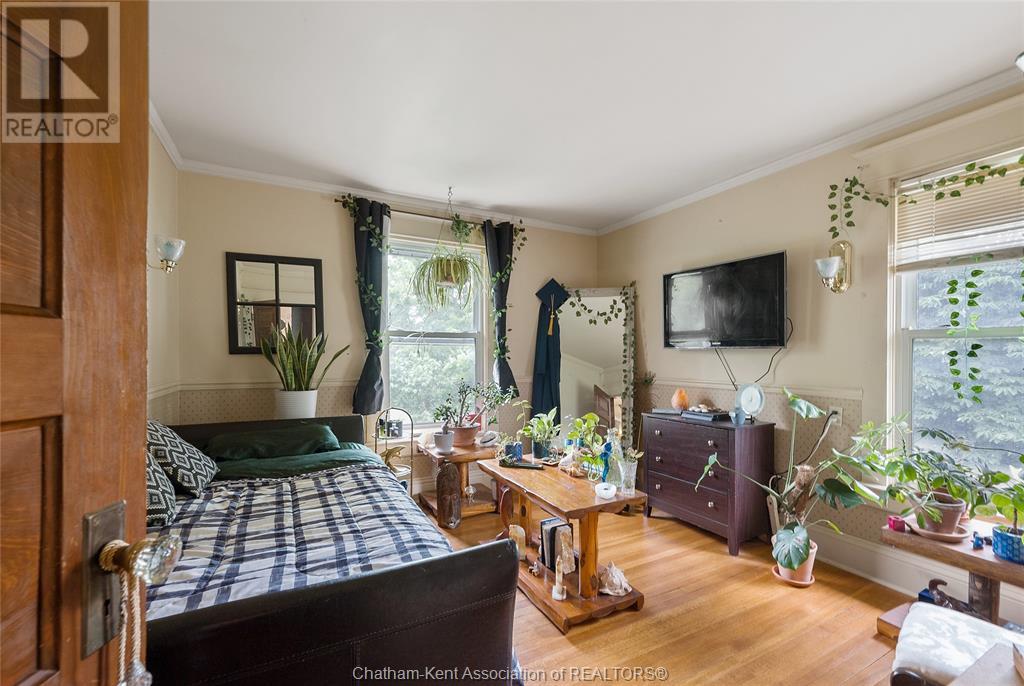3 Bedroom
3 Bathroom
Fireplace
Central Air Conditioning, Fully Air Conditioned
Forced Air, Furnace
$564,000
Grace, Character and Charm found in this BEAUTIFUL SPACIOUS FAMILY HOME. As you enter the foyer you will notice the beautiful natural woodwork, hardwood floors and open staircase. Living room with gas fireplace and main floor office. Eat-In kitchen plus formal dining room with built-in china cabinet and BEVELED GLASS FRENCH DOORS. Upstairs is a generous primary bedroom with ensuite and 2 more comfortable guest rooms. Full basement and updated furnace and central air. The Large corner L-shaped lot adds to its appeal, with a double detached garage and private fenced-in yard. Call today to view this well appointed home and the comfort available here! It's a Good Life in Chatham-Kent ! (id:49269)
Property Details
|
MLS® Number
|
24015532 |
|
Property Type
|
Single Family |
|
Features
|
Double Width Or More Driveway, Concrete Driveway, Front Driveway |
Building
|
Bathroom Total
|
3 |
|
Bedrooms Above Ground
|
3 |
|
Bedrooms Total
|
3 |
|
Constructed Date
|
1913 |
|
Construction Style Attachment
|
Detached |
|
Cooling Type
|
Central Air Conditioning, Fully Air Conditioned |
|
Exterior Finish
|
Aluminum/vinyl |
|
Fireplace Fuel
|
Gas |
|
Fireplace Present
|
Yes |
|
Fireplace Type
|
Direct Vent |
|
Flooring Type
|
Hardwood, Cushion/lino/vinyl |
|
Foundation Type
|
Block |
|
Half Bath Total
|
1 |
|
Heating Fuel
|
Natural Gas |
|
Heating Type
|
Forced Air, Furnace |
|
Stories Total
|
2 |
|
Type
|
House |
Parking
Land
|
Acreage
|
No |
|
Size Irregular
|
142.48x |
|
Size Total Text
|
142.48x|under 1/2 Acre |
|
Zoning Description
|
Res |
Rooms
| Level |
Type |
Length |
Width |
Dimensions |
|
Second Level |
4pc Bathroom |
|
|
Measurements not available |
|
Second Level |
Bedroom |
12 ft ,8 in |
10 ft ,7 in |
12 ft ,8 in x 10 ft ,7 in |
|
Second Level |
Bedroom |
11 ft ,6 in |
11 ft ,4 in |
11 ft ,6 in x 11 ft ,4 in |
|
Second Level |
3pc Ensuite Bath |
|
|
Measurements not available |
|
Second Level |
Primary Bedroom |
20 ft |
11 ft ,6 in |
20 ft x 11 ft ,6 in |
|
Basement |
Storage |
17 ft |
11 ft |
17 ft x 11 ft |
|
Basement |
Storage |
19 ft |
11 ft ,2 in |
19 ft x 11 ft ,2 in |
|
Basement |
Laundry Room |
15 ft |
10 ft ,8 in |
15 ft x 10 ft ,8 in |
|
Main Level |
2pc Bathroom |
|
|
Measurements not available |
|
Main Level |
Enclosed Porch |
22 ft |
11 ft |
22 ft x 11 ft |
|
Main Level |
Office |
16 ft |
7 ft ,3 in |
16 ft x 7 ft ,3 in |
|
Main Level |
Dining Room |
16 ft |
11 ft |
16 ft x 11 ft |
|
Main Level |
Kitchen |
15 ft |
11 ft |
15 ft x 11 ft |
|
Main Level |
Sunroom |
17 ft ,7 in |
8 ft |
17 ft ,7 in x 8 ft |
|
Main Level |
Living Room/fireplace |
19 ft ,6 in |
11 ft ,6 in |
19 ft ,6 in x 11 ft ,6 in |
|
Main Level |
Foyer |
20 ft |
7 ft ,6 in |
20 ft x 7 ft ,6 in |
https://www.realtor.ca/real-estate/27131681/67-mary-street-thamesville




















































