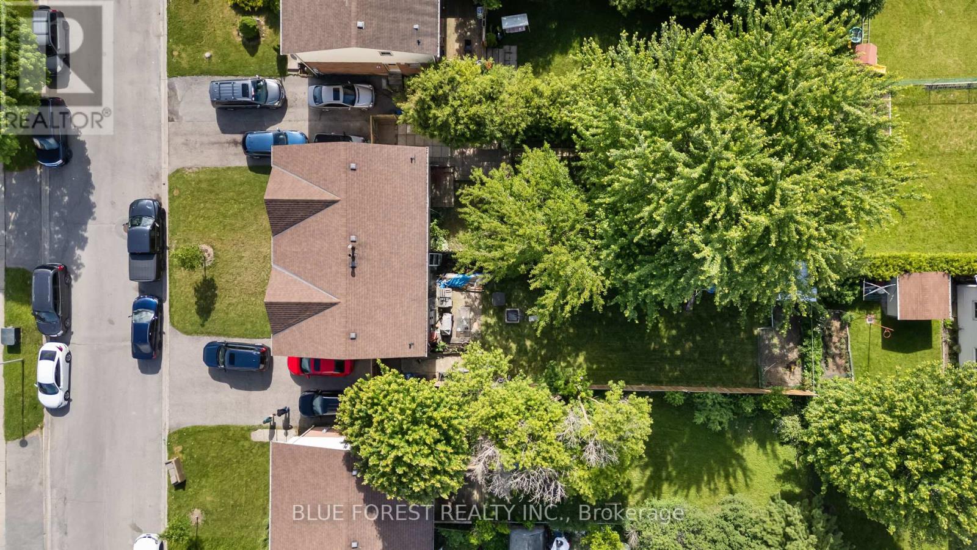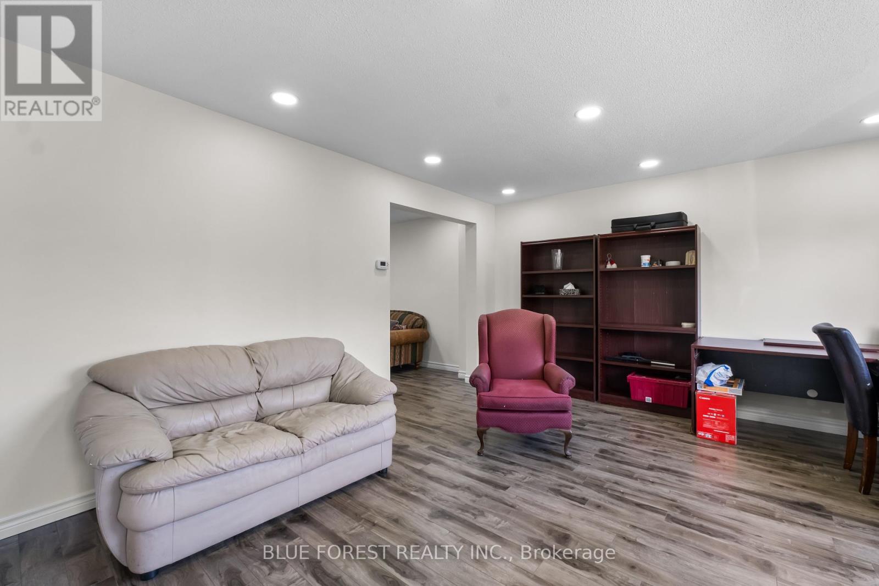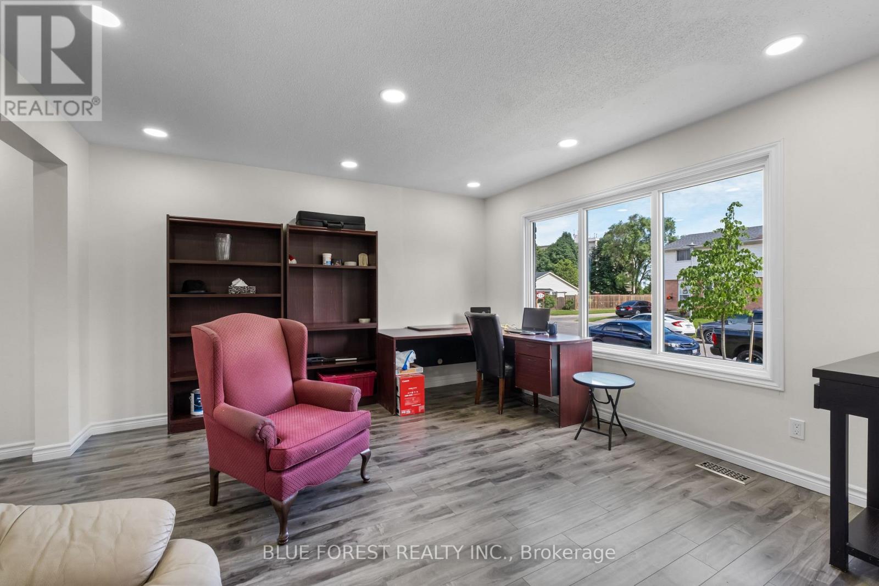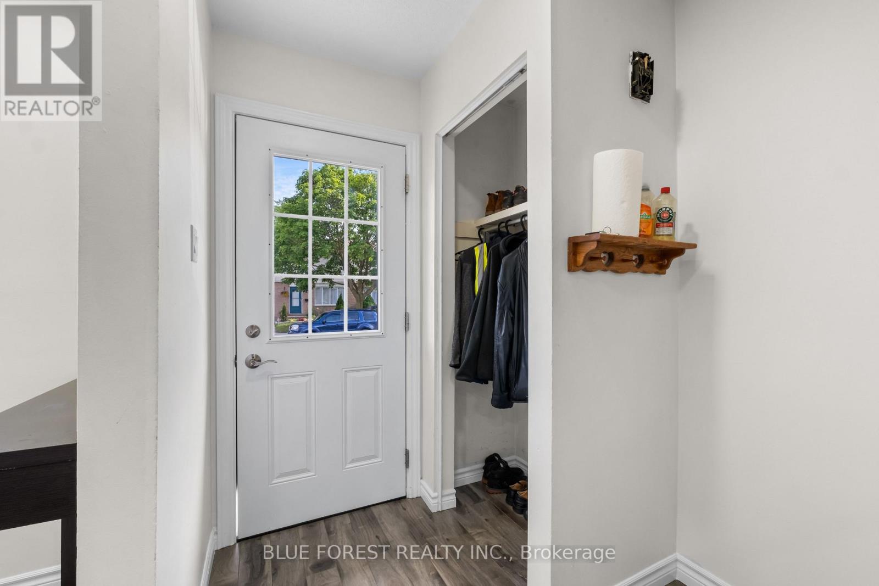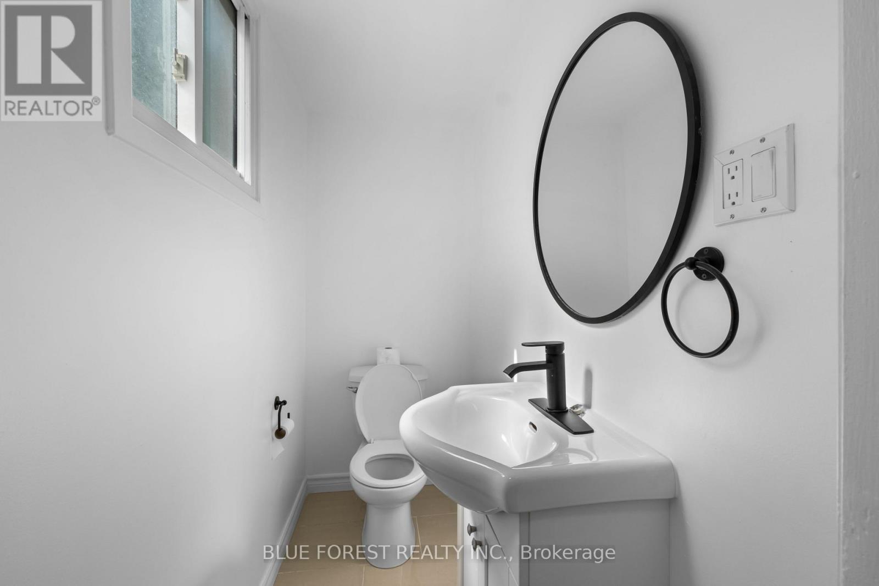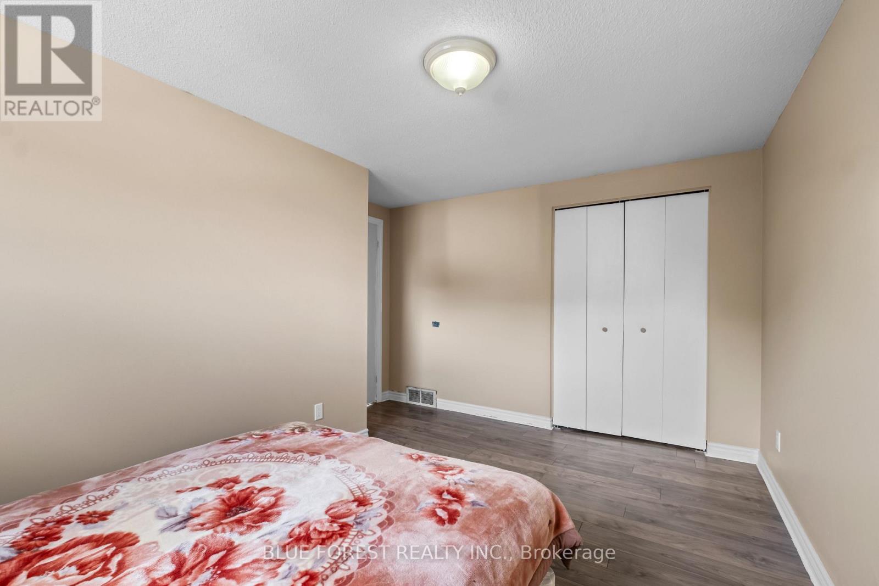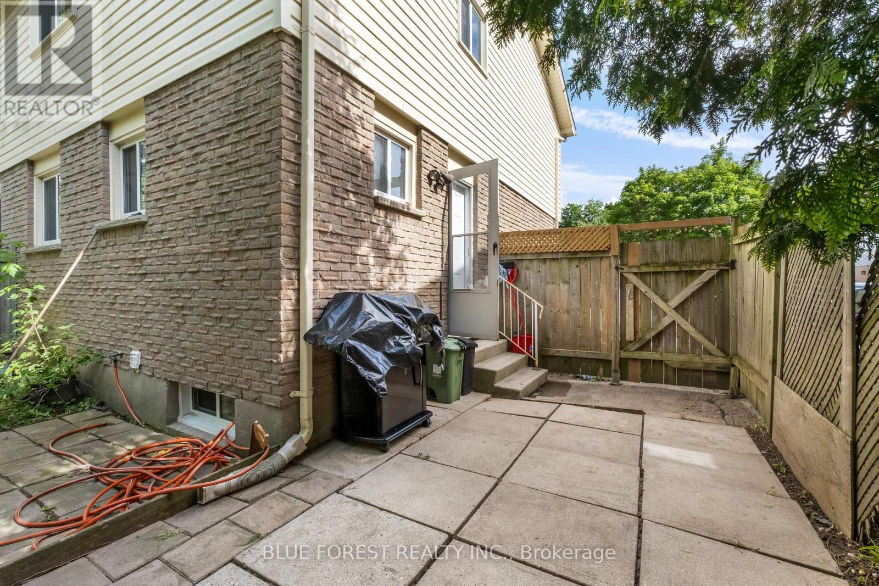416-218-8800
admin@hlfrontier.com
67 Pauline Crescent London South (South X), Ontario N6E 2L2
3 Bedroom
2 Bathroom
1100 - 1500 sqft
Forced Air
$469,900
Welcome to 67 Pauline. This charming 3-bedroom, 1.5-bath home is nestled in a lovely crescent in the heart of White Oaks, featuring a deep private lot. Ideal for first-time homebuyers, this property has recently undergone updates including a new kitchen, bathrooms, paint, flooring, and lighting. Its location offers easy access to the 401, shopping centers, schools, and all the amenities you could desire. Don't miss out on the opportunity to make this lovely home yours! (id:49269)
Open House
This property has open houses!
May
31
Saturday
Starts at:
2:00 pm
Ends at:4:00 pm
Property Details
| MLS® Number | X12144373 |
| Property Type | Single Family |
| Community Name | South X |
| EquipmentType | Water Heater |
| ParkingSpaceTotal | 3 |
| RentalEquipmentType | Water Heater |
Building
| BathroomTotal | 2 |
| BedroomsAboveGround | 3 |
| BedroomsTotal | 3 |
| Age | 31 To 50 Years |
| Appliances | Dishwasher, Dryer, Stove, Washer, Refrigerator |
| BasementDevelopment | Partially Finished |
| BasementType | Full (partially Finished) |
| ConstructionStyleAttachment | Semi-detached |
| ExteriorFinish | Vinyl Siding, Brick |
| FoundationType | Poured Concrete |
| HalfBathTotal | 1 |
| HeatingFuel | Natural Gas |
| HeatingType | Forced Air |
| StoriesTotal | 2 |
| SizeInterior | 1100 - 1500 Sqft |
| Type | House |
| UtilityWater | Municipal Water |
Parking
| No Garage |
Land
| Acreage | No |
| Sewer | Sanitary Sewer |
| SizeDepth | 125 Ft |
| SizeFrontage | 30 Ft |
| SizeIrregular | 30 X 125 Ft |
| SizeTotalText | 30 X 125 Ft |
Rooms
| Level | Type | Length | Width | Dimensions |
|---|---|---|---|---|
| Second Level | Primary Bedroom | 3.46 m | 4.18 m | 3.46 m x 4.18 m |
| Second Level | Bedroom 2 | 3.46 m | 3.51 m | 3.46 m x 3.51 m |
| Second Level | Bedroom 3 | 2.92 m | 2.92 m | 2.92 m x 2.92 m |
| Main Level | Living Room | 4.65 m | 3.98 m | 4.65 m x 3.98 m |
| Main Level | Kitchen | 2.62 m | 3.77 m | 2.62 m x 3.77 m |
| Main Level | Dining Room | 2.02 m | 3.77 m | 2.02 m x 3.77 m |
https://www.realtor.ca/real-estate/28303493/67-pauline-crescent-london-south-south-x-south-x
Interested?
Contact us for more information


