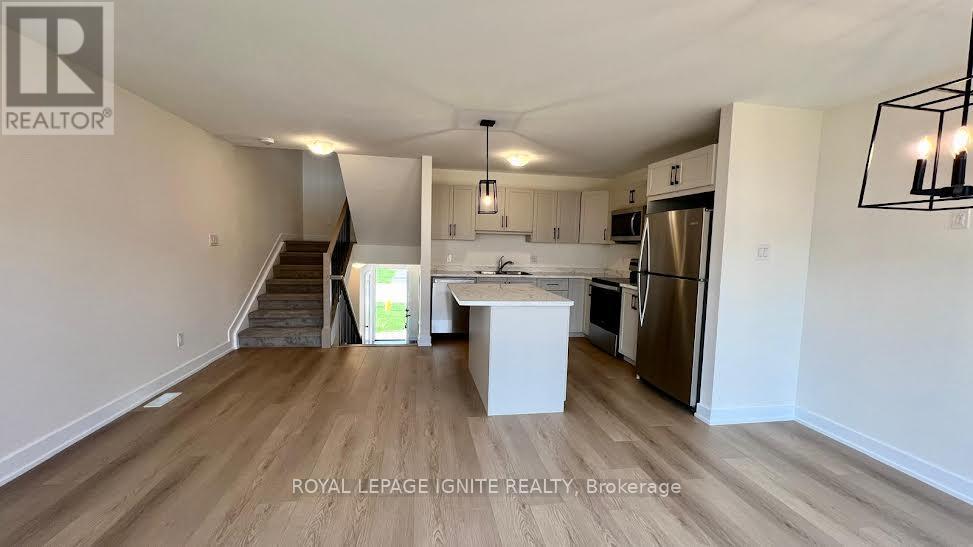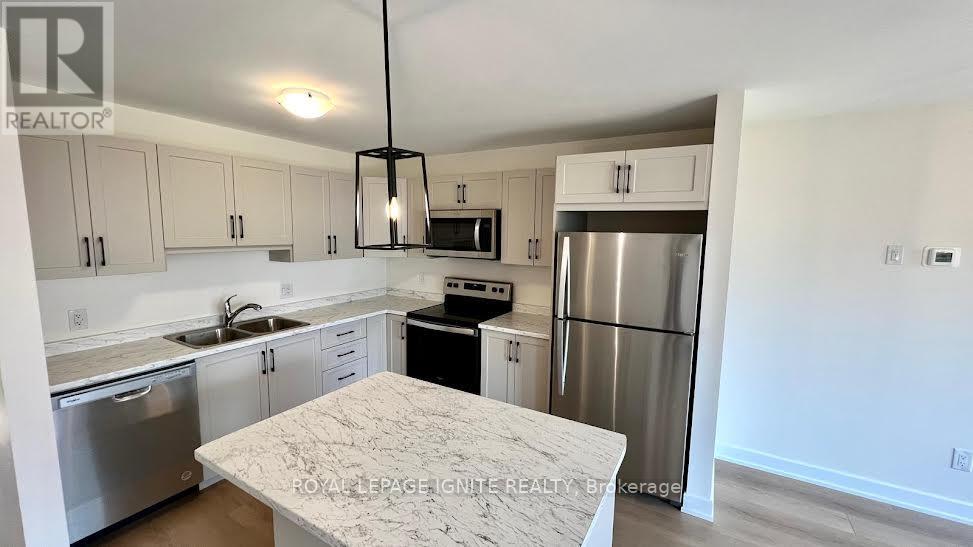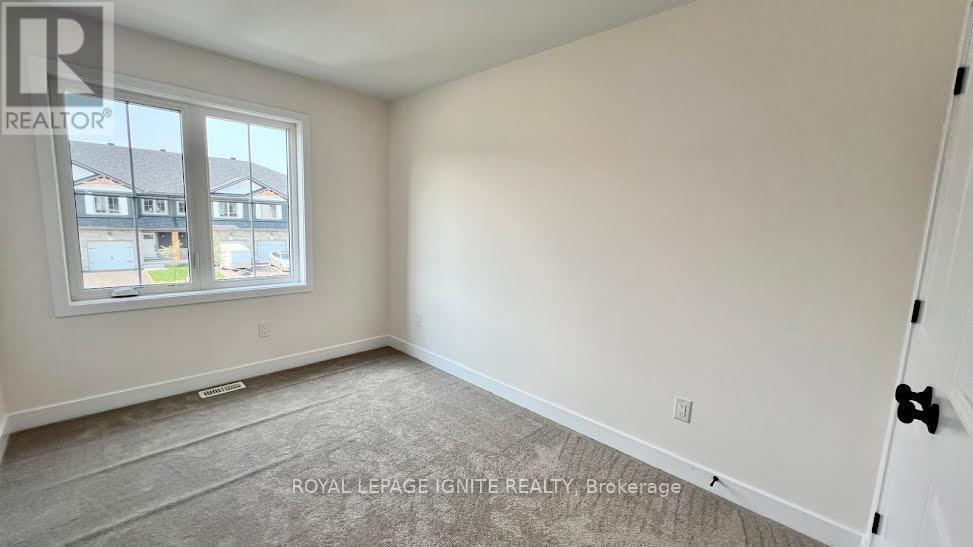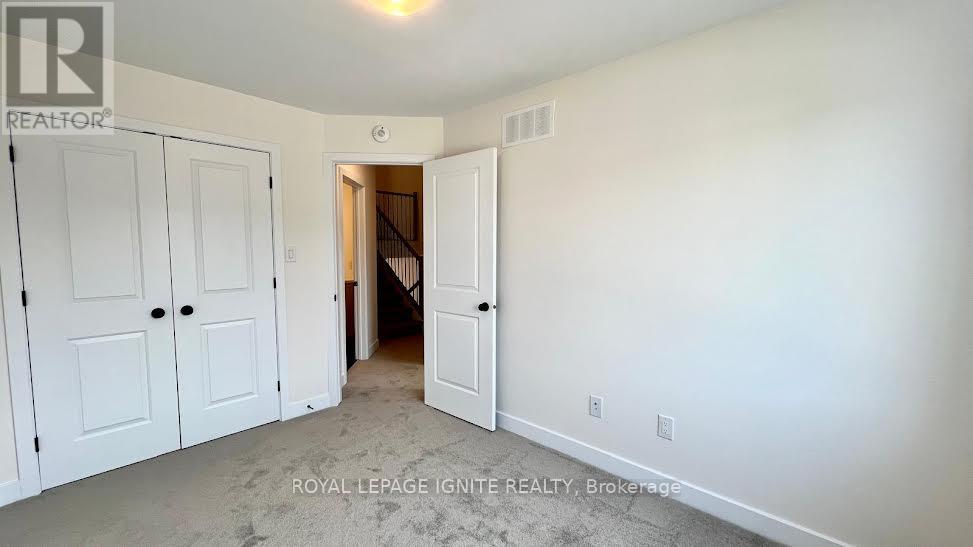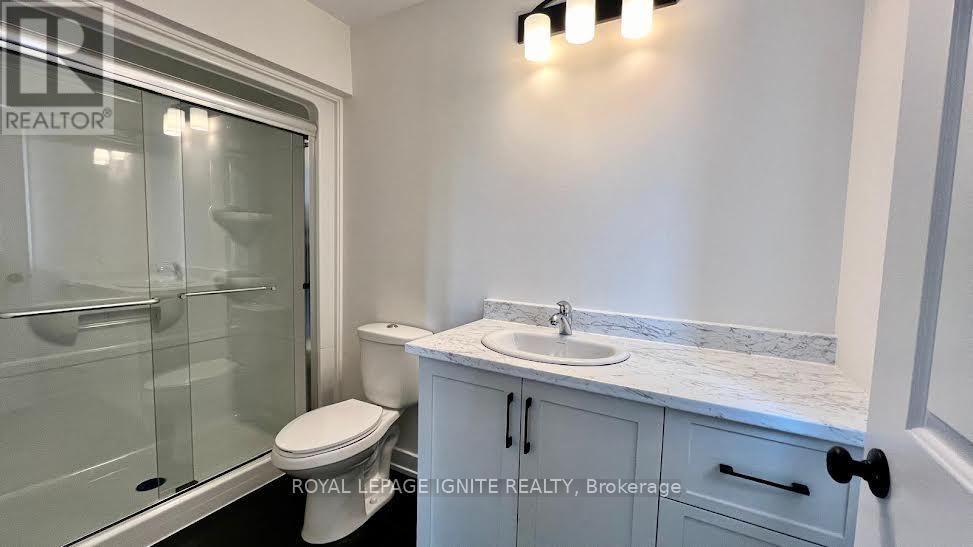416-218-8800
admin@hlfrontier.com
67 Staples Boulevard Smiths Falls, Ontario K7A 0B8
3 Bedroom
3 Bathroom
Central Air Conditioning
Forced Air
$622,000
Welcome To 67 Staples Blvd, in Smiths Falls - A Brand New Community! This Brand End Unit Town Home Features A Great Layout With Large Principal Rooms & 9 ft Ceilings On The Main Floor With Plenty Of Natural Light! Walking Into This Stunning Home, You're Greeted with a Bright, Open ConceptLiv/Dining Area! Upgraded kitchen cabinets & More cupboard space with anisland, makes for a dream kitchen! Master Bed with Ensuite & W/I Closet! 2 additional rooms on the upper level!Upper-Level Laundry! **** EXTRAS **** S/S Fridge, S/S Stove, S/S Dishwasher, Washer & Dryer, All Elf (id:49269)
Property Details
| MLS® Number | X9351631 |
| Property Type | Single Family |
| AmenitiesNearBy | Park |
| ParkingSpaceTotal | 3 |
Building
| BathroomTotal | 3 |
| BedroomsAboveGround | 3 |
| BedroomsTotal | 3 |
| Appliances | Water Heater, Dishwasher, Dryer, Refrigerator, Stove, Washer |
| ConstructionStyleAttachment | Attached |
| CoolingType | Central Air Conditioning |
| ExteriorFinish | Brick, Vinyl Siding |
| FlooringType | Hardwood, Carpeted |
| FoundationType | Concrete |
| HalfBathTotal | 1 |
| HeatingFuel | Natural Gas |
| HeatingType | Forced Air |
| StoriesTotal | 2 |
| Type | Row / Townhouse |
| UtilityWater | Municipal Water |
Parking
| Garage |
Land
| Acreage | No |
| LandAmenities | Park |
| Sewer | Sanitary Sewer |
| SizeDepth | 109 Ft ,7 In |
| SizeFrontage | 18 Ft |
| SizeIrregular | 18.05 X 109.63 Ft |
| SizeTotalText | 18.05 X 109.63 Ft |
Rooms
| Level | Type | Length | Width | Dimensions |
|---|---|---|---|---|
| Lower Level | Family Room | 5.02 m | 4.08 m | 5.02 m x 4.08 m |
| Main Level | Living Room | 2.49 m | 5.3 m | 2.49 m x 5.3 m |
| Main Level | Dining Room | 2.46 m | 2.89 m | 2.46 m x 2.89 m |
| Main Level | Kitchen | 2.89 m | 3.23 m | 2.89 m x 3.23 m |
| Upper Level | Primary Bedroom | 3.74 m | 4.17 m | 3.74 m x 4.17 m |
| Upper Level | Bedroom 2 | 2.74 m | 3.16 m | 2.74 m x 3.16 m |
| Upper Level | Bedroom 3 | 2.56 m | 3.65 m | 2.56 m x 3.65 m |
https://www.realtor.ca/real-estate/27420221/67-staples-boulevard-smiths-falls
Interested?
Contact us for more information









