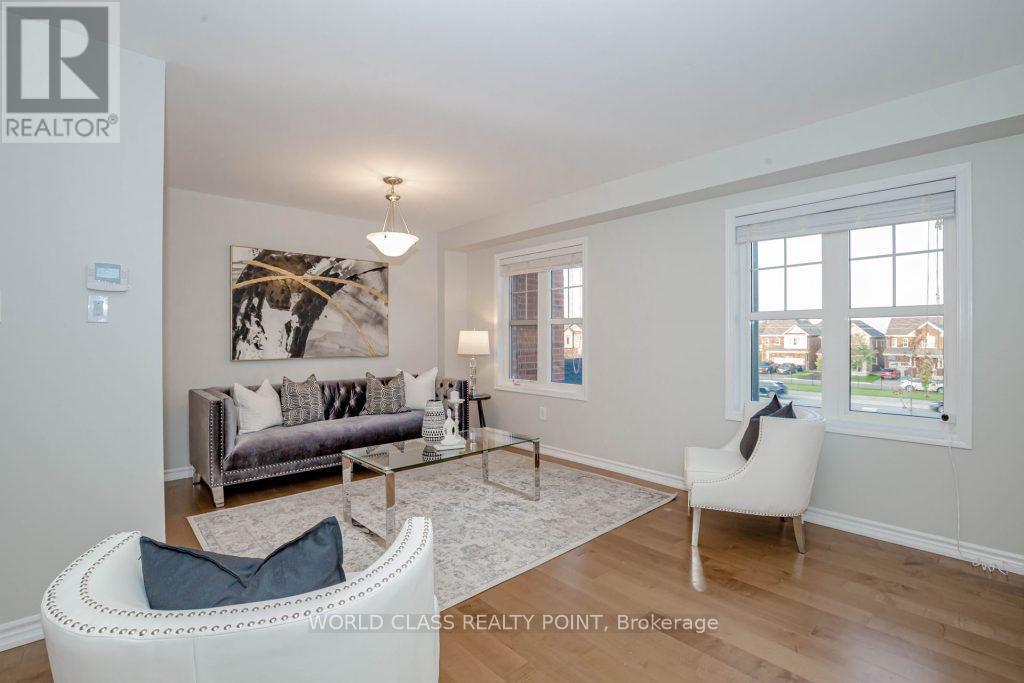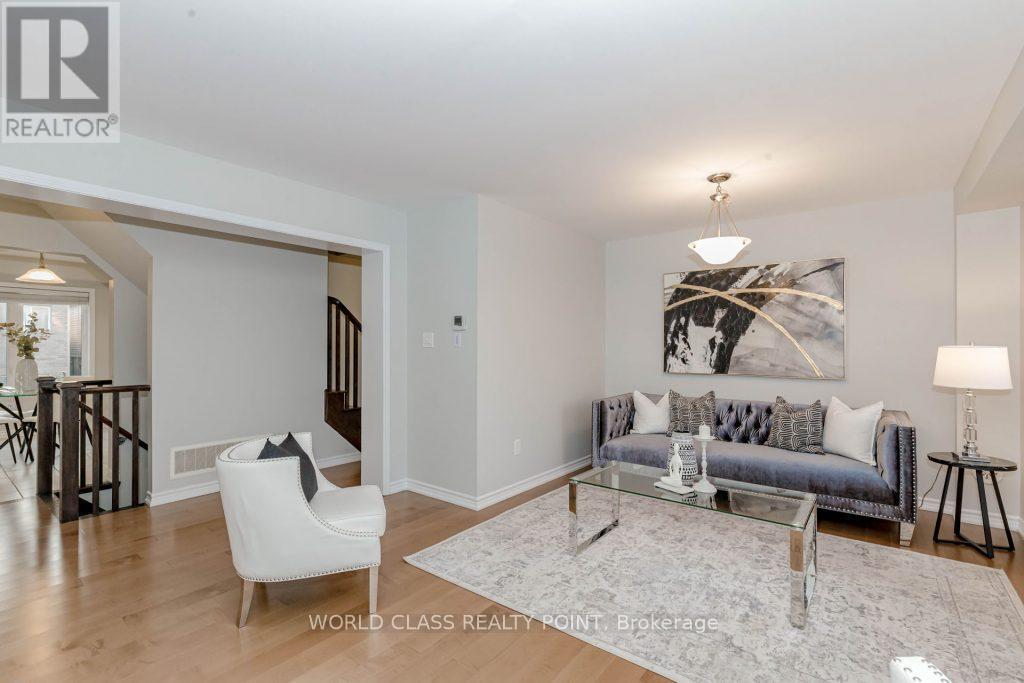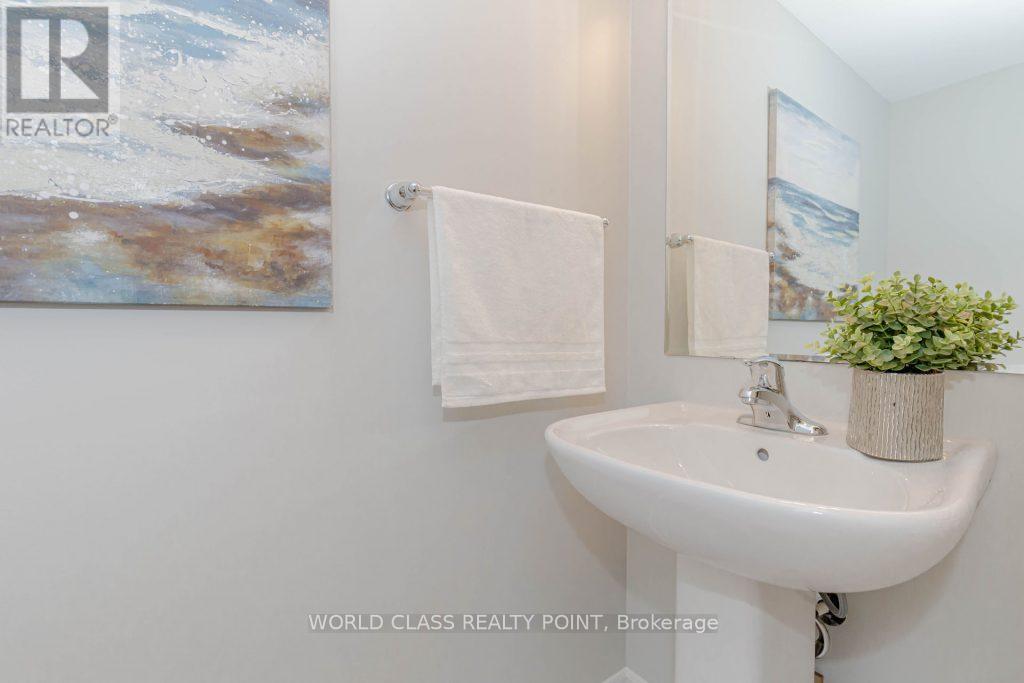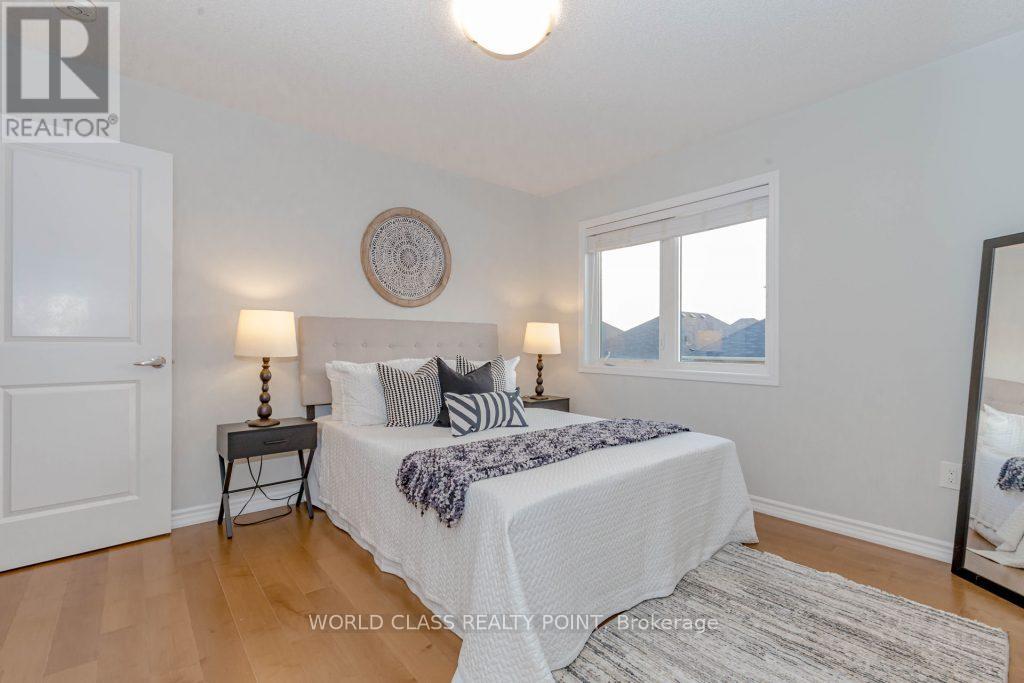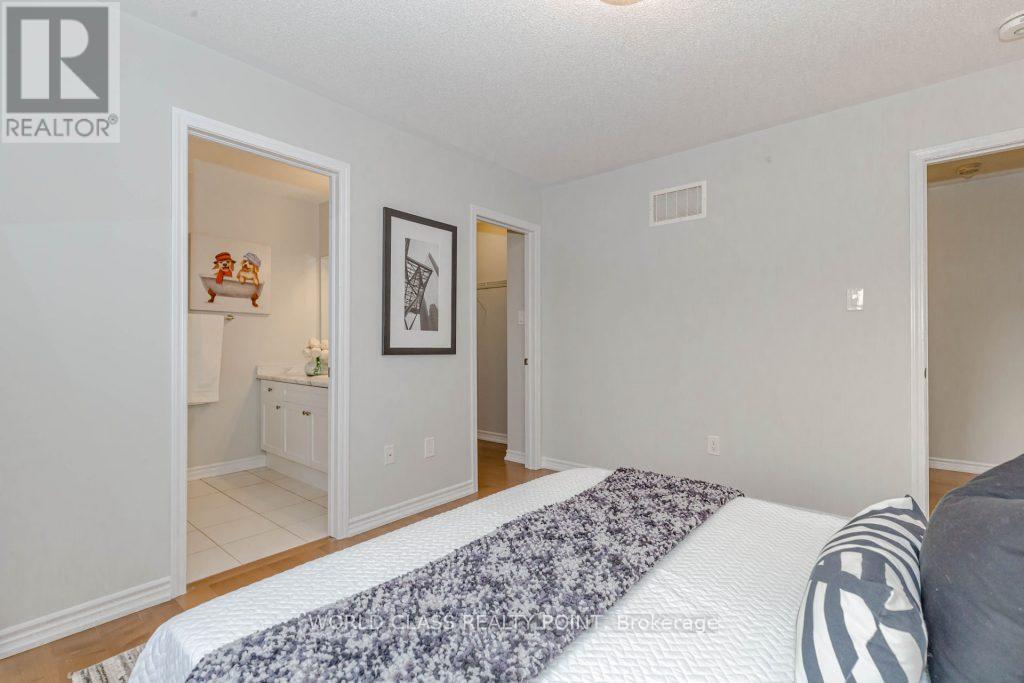416-218-8800
admin@hlfrontier.com
67 Stewardship Road Brampton (Northwest Brampton), Ontario L7A 4W8
3 Bedroom
3 Bathroom
Central Air Conditioning
Forced Air
$849,999
Attn First Time Home Buyers & Investors...! Gorgeous FREE HOLD Townhouse Located In A Quiet, Friendly Neighborhood Of Mount Pleasant North. Features Open Concept Living/Dining, Large Kitchen/Breakfast Area, Premium Hardwood floor thoughout. Upper Floor Includes A Master Bdrm With Private Ensuite And W/I Closet, 2 Additional, Spacious Bdrms W/ Double Closets, And A 4-Piece Bath. 3 Car parking with no side walkin front. **** EXTRAS **** Fridge, Stove, Washer and Dryer. Freshly painted and move in Ready (id:49269)
Property Details
| MLS® Number | W9390312 |
| Property Type | Single Family |
| Community Name | Northwest Brampton |
| ParkingSpaceTotal | 3 |
Building
| BathroomTotal | 3 |
| BedroomsAboveGround | 3 |
| BedroomsTotal | 3 |
| BasementDevelopment | Finished |
| BasementFeatures | Walk Out |
| BasementType | N/a (finished) |
| ConstructionStyleAttachment | Attached |
| CoolingType | Central Air Conditioning |
| ExteriorFinish | Shingles, Brick Facing |
| FoundationType | Concrete |
| HalfBathTotal | 1 |
| HeatingFuel | Natural Gas |
| HeatingType | Forced Air |
| StoriesTotal | 3 |
| Type | Row / Townhouse |
| UtilityWater | Municipal Water |
Parking
| Attached Garage |
Land
| Acreage | No |
| Sewer | Sanitary Sewer |
| SizeDepth | 88 Ft ,6 In |
| SizeFrontage | 18 Ft ,4 In |
| SizeIrregular | 18.34 X 88.58 Ft |
| SizeTotalText | 18.34 X 88.58 Ft |
Rooms
| Level | Type | Length | Width | Dimensions |
|---|---|---|---|---|
| Second Level | Family Room | 5.3 m | 4 m | 5.3 m x 4 m |
| Second Level | Dining Room | 5.3 m | 4 m | 5.3 m x 4 m |
| Second Level | Eating Area | 3.57 m | 2.56 m | 3.57 m x 2.56 m |
| Second Level | Kitchen | 3.57 m | 2.78 m | 3.57 m x 2.78 m |
| Third Level | Primary Bedroom | 3.63 m | 3.35 m | 3.63 m x 3.35 m |
| Third Level | Bedroom 2 | 3.7 m | 2.56 m | 3.7 m x 2.56 m |
| Third Level | Bedroom 3 | 2.63 m | 2.59 m | 2.63 m x 2.59 m |
| Main Level | Living Room | 3.45 m | 2.71 m | 3.45 m x 2.71 m |
Interested?
Contact us for more information













