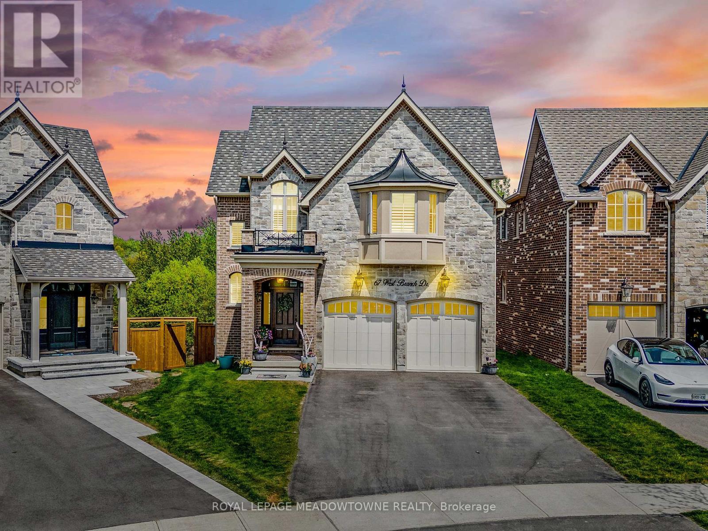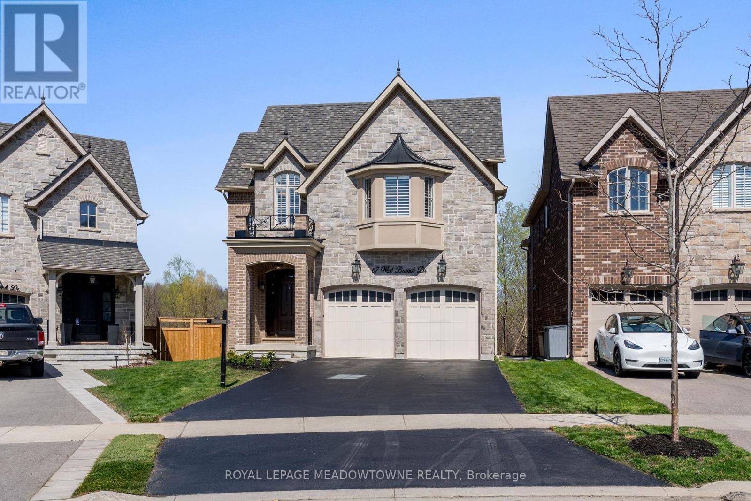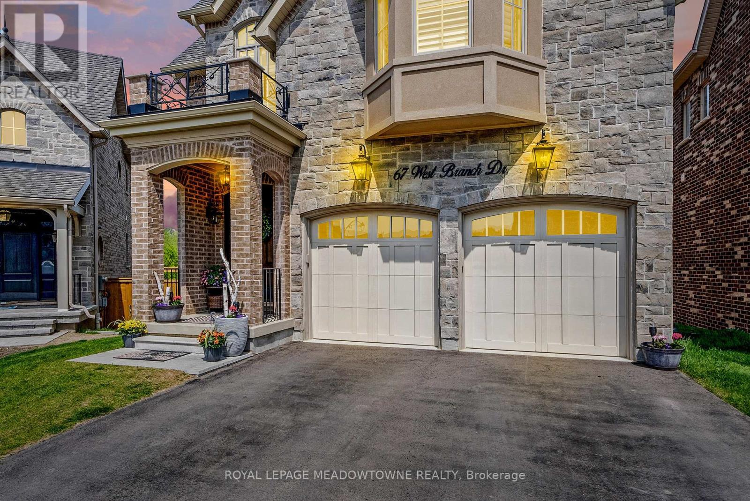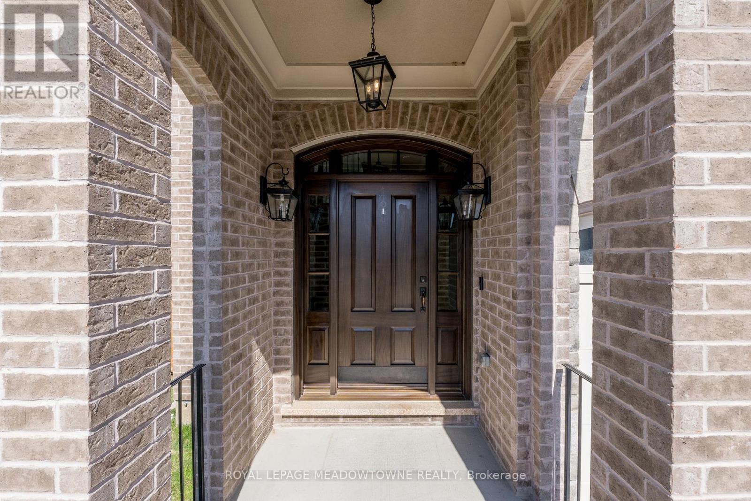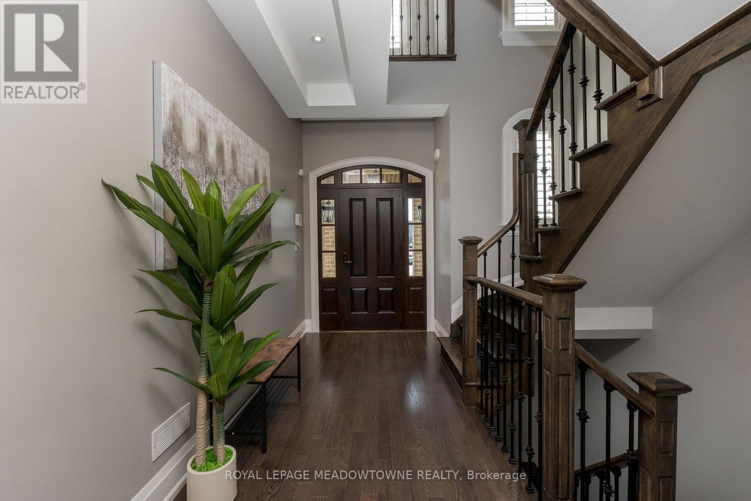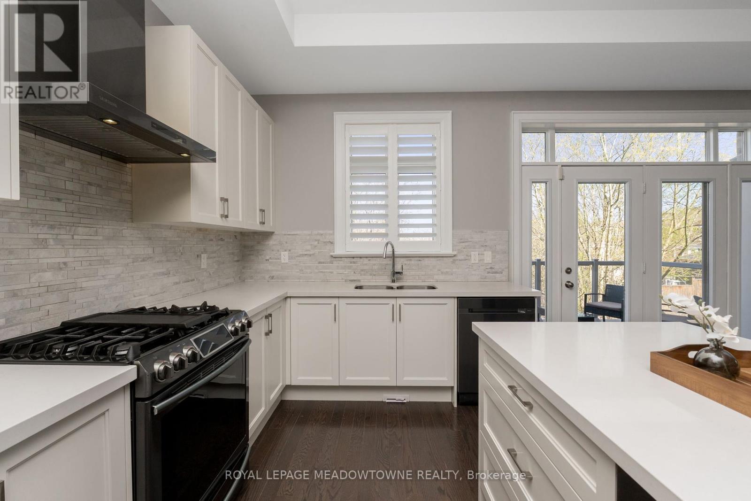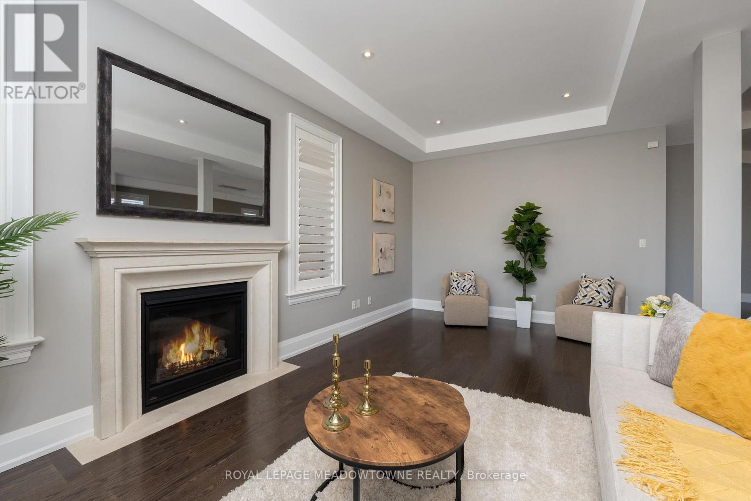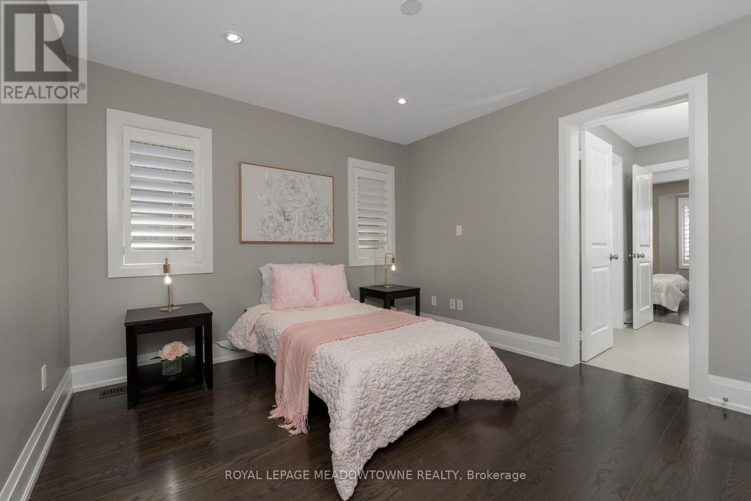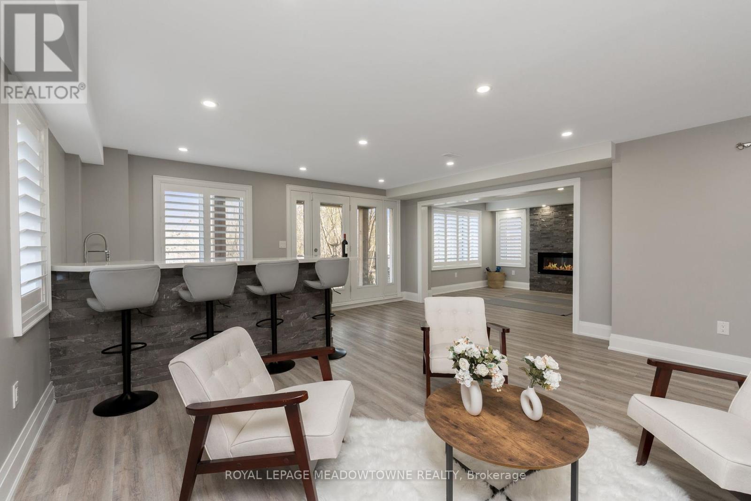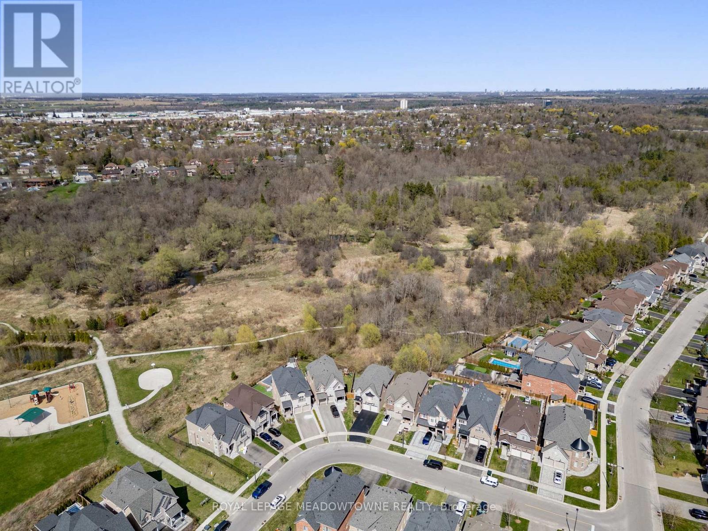4 Bedroom
5 Bathroom
2500 - 3000 sqft
Fireplace
Central Air Conditioning
Forced Air
$1,799,900
A show stopper! This stunning Double Oak built home was built on a premium, private ravine pie lot (measuring 67 Ft along the back) & is located in Georgetown exclusive Riverwood Enclave Estates subdivision! With hundreds of thousands spent in upgrades throughout, this carpet-free home features over 4000 square feet of finished living space that your family & friends will enjoy. Enter the main floor to the 2-storey foyer, featuring beautiful dark hardwood floors & matching stairs. Entering through to the open concept main floor, you'll be wow-ed by 10 ft ceilings with pot lights & built-in audio speakers. The kitchen, living room and dining room allow the perfect flow for larger gatherings as well as a weekday at home with your family, with a bonus of the walk-out to the upper deck with awning and stunning ravine views. The kitchen features stainless steel appliances, island with seating for 2 or 3 and ceasarstone countertops. You'll love to cozy up in front of the gas fireplace in the large living room. The main floor is completed by a 2-piece powder room and main floor laundry with access to the double car garage for convenience. Upstairs, all 4 great sized bedrooms have ensuite privileges! The master features a double door entry, huge walk-in closet, stunning ravine views, built-in speaker system and gorgeous 5-piece ensuite with soaker tub and separate glass shower. The finished walk-out basement has been professional finished with a stunning stone wetbar (incl. sink and bar fridge), rec room, games room with electric fireplace which could easily be converted to a 5th bedroom, offering excellent in-law potential or a nanny suite and a gorgeous 4-piece bathroom with oversized walk-in shower and heated floors! Other features include California shutters throughout & a fully fenced private yard, big enough for a pool. Steps to the park and trails, just move in and enjoy! (id:49269)
Property Details
|
MLS® Number
|
W12112953 |
|
Property Type
|
Single Family |
|
Community Name
|
Georgetown |
|
Features
|
Backs On Greenbelt, Carpet Free |
|
ParkingSpaceTotal
|
4 |
|
Structure
|
Deck |
Building
|
BathroomTotal
|
5 |
|
BedroomsAboveGround
|
4 |
|
BedroomsTotal
|
4 |
|
Age
|
6 To 15 Years |
|
Amenities
|
Fireplace(s) |
|
Appliances
|
Garage Door Opener Remote(s), Water Heater, Water Softener, Central Vacuum, Dishwasher, Dryer, Garage Door Opener, Microwave, Hood Fan, Stove, Washer, Refrigerator |
|
BasementDevelopment
|
Finished |
|
BasementFeatures
|
Walk Out |
|
BasementType
|
Full (finished) |
|
ConstructionStyleAttachment
|
Detached |
|
CoolingType
|
Central Air Conditioning |
|
ExteriorFinish
|
Brick, Stone |
|
FireplacePresent
|
Yes |
|
FireplaceTotal
|
2 |
|
FlooringType
|
Hardwood, Vinyl |
|
FoundationType
|
Poured Concrete |
|
HalfBathTotal
|
1 |
|
HeatingFuel
|
Natural Gas |
|
HeatingType
|
Forced Air |
|
StoriesTotal
|
2 |
|
SizeInterior
|
2500 - 3000 Sqft |
|
Type
|
House |
|
UtilityWater
|
Municipal Water |
Parking
Land
|
Acreage
|
No |
|
Sewer
|
Sanitary Sewer |
|
SizeDepth
|
109 Ft ,8 In |
|
SizeFrontage
|
32 Ft ,3 In |
|
SizeIrregular
|
32.3 X 109.7 Ft ; Irregular Pie Lot; 67.12 Feet At Back |
|
SizeTotalText
|
32.3 X 109.7 Ft ; Irregular Pie Lot; 67.12 Feet At Back |
|
ZoningDescription
|
Ep1, Ldr1-3 |
Rooms
| Level |
Type |
Length |
Width |
Dimensions |
|
Second Level |
Primary Bedroom |
5.3 m |
4.58 m |
5.3 m x 4.58 m |
|
Second Level |
Bedroom 2 |
3.62 m |
3.46 m |
3.62 m x 3.46 m |
|
Second Level |
Bedroom 3 |
3.63 m |
3.35 m |
3.63 m x 3.35 m |
|
Second Level |
Bedroom 4 |
5.75 m |
3.54 m |
5.75 m x 3.54 m |
|
Basement |
Recreational, Games Room |
10.13 m |
4.96 m |
10.13 m x 4.96 m |
|
Basement |
Games Room |
4 m |
3.95 m |
4 m x 3.95 m |
|
Main Level |
Living Room |
4 m |
6.05 m |
4 m x 6.05 m |
|
Main Level |
Dining Room |
4.9 m |
6.08 m |
4.9 m x 6.08 m |
|
Main Level |
Kitchen |
4.46 m |
5.6 m |
4.46 m x 5.6 m |
https://www.realtor.ca/real-estate/28235739/67-west-branch-drive-halton-hills-georgetown-georgetown

