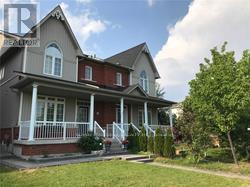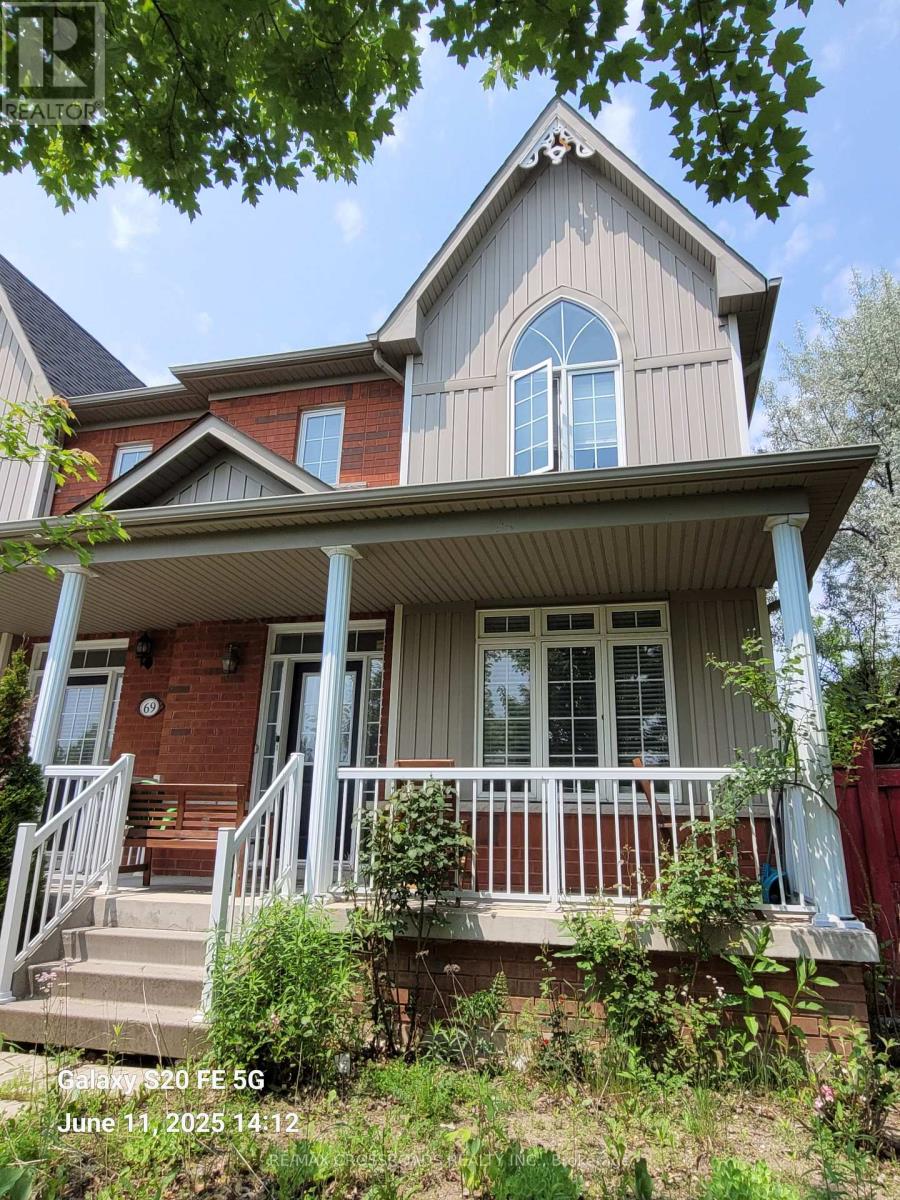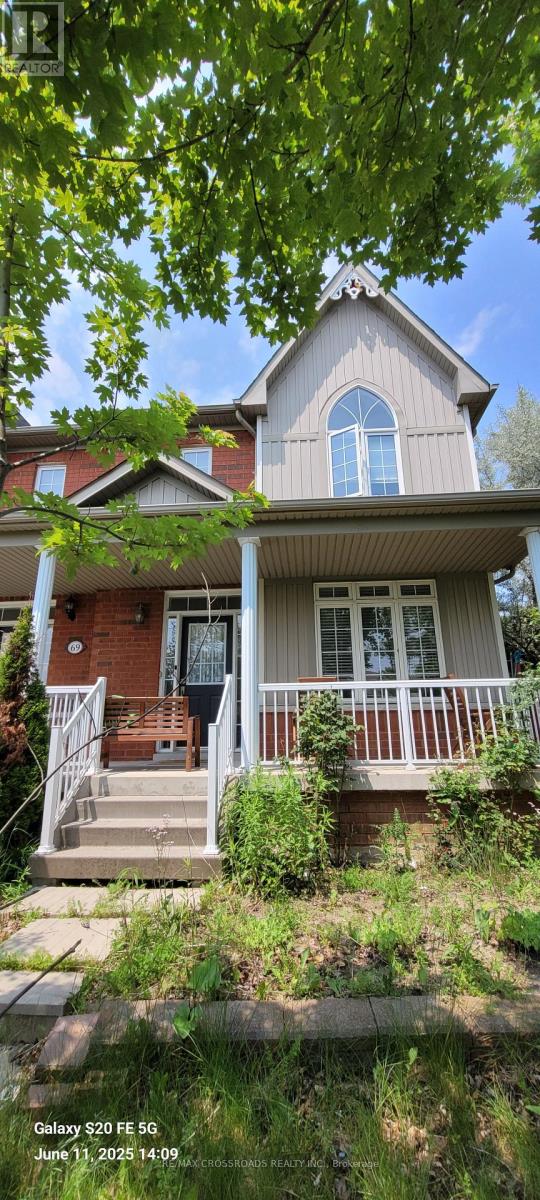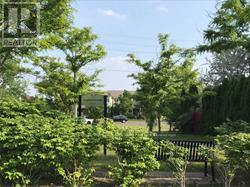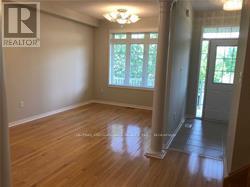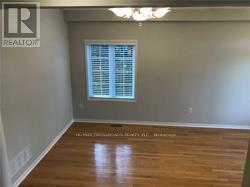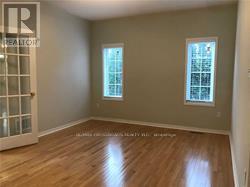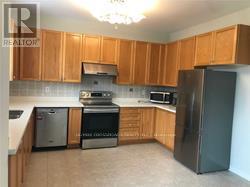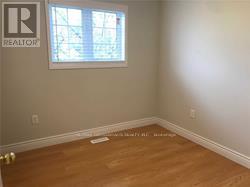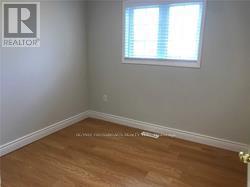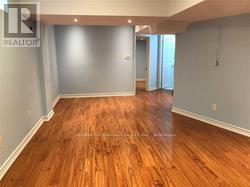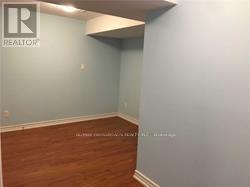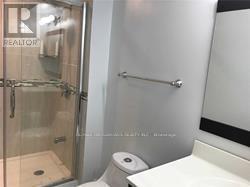5 Bedroom
4 Bathroom
1500 - 2000 sqft
Central Air Conditioning
Forced Air
$1,198,000
Fantastic Sunny South Facing 4 Bdrm With Double Car Detached Garage Located Besides Ironwood Parkette, 9' Ceiling On Main Floor, Huge Family Room With French Doors Walk Into Spacious Kitchen With Quartz Counter Top, Stainless Steel Appliances, Spacious Breakfast Area With B/I Closet, Walk/out to Backyard & Garage. Finished Basement With Recreation Room, 5th Bdrm, Den, 3pcs Bathroom & Laundry Room & Pot Lights. Owned Tankless Hot Water Heater, Tree Lined Front & Side Yard For Family Fun. Roof Shingles changed in 2024. Triple AAA Tenant Willing To Stay, Perfect For Investor. Tenant Also agrees To Move If Buyer/Owner Occupy. (id:49269)
Property Details
|
MLS® Number
|
N12211101 |
|
Property Type
|
Single Family |
|
Community Name
|
Cornell |
|
AmenitiesNearBy
|
Public Transit, Hospital |
|
Features
|
Irregular Lot Size, Lane, Carpet Free, In-law Suite |
|
ParkingSpaceTotal
|
4 |
|
Structure
|
Porch |
|
ViewType
|
View |
Building
|
BathroomTotal
|
4 |
|
BedroomsAboveGround
|
4 |
|
BedroomsBelowGround
|
1 |
|
BedroomsTotal
|
5 |
|
Age
|
16 To 30 Years |
|
Appliances
|
Water Heater, Garage Door Opener Remote(s), Water Meter, Dishwasher, Dryer, Stove, Washer, Window Coverings, Refrigerator |
|
BasementDevelopment
|
Finished |
|
BasementType
|
N/a (finished) |
|
ConstructionStyleAttachment
|
Semi-detached |
|
CoolingType
|
Central Air Conditioning |
|
ExteriorFinish
|
Brick, Aluminum Siding |
|
FlooringType
|
Hardwood, Laminate, Ceramic |
|
FoundationType
|
Poured Concrete |
|
HalfBathTotal
|
1 |
|
HeatingFuel
|
Natural Gas |
|
HeatingType
|
Forced Air |
|
StoriesTotal
|
2 |
|
SizeInterior
|
1500 - 2000 Sqft |
|
Type
|
House |
|
UtilityWater
|
Municipal Water |
Parking
Land
|
Acreage
|
No |
|
FenceType
|
Fenced Yard |
|
LandAmenities
|
Public Transit, Hospital |
|
Sewer
|
Sanitary Sewer |
|
SizeDepth
|
105 Ft ,10 In |
|
SizeFrontage
|
27 Ft ,7 In |
|
SizeIrregular
|
27.6 X 105.9 Ft ; Rear 38.1ft W 105.2ft |
|
SizeTotalText
|
27.6 X 105.9 Ft ; Rear 38.1ft W 105.2ft |
|
ZoningDescription
|
Residential |
Rooms
| Level |
Type |
Length |
Width |
Dimensions |
|
Second Level |
Primary Bedroom |
3.77 m |
3.96 m |
3.77 m x 3.96 m |
|
Second Level |
Bedroom 2 |
3.05 m |
2.92 m |
3.05 m x 2.92 m |
|
Second Level |
Bedroom 3 |
2.74 m |
2.74 m |
2.74 m x 2.74 m |
|
Second Level |
Bedroom 3 |
2.74 m |
2.74 m |
2.74 m x 2.74 m |
|
Basement |
Bedroom 5 |
3.73 m |
2.82 m |
3.73 m x 2.82 m |
|
Basement |
Den |
2.51 m |
2.89 m |
2.51 m x 2.89 m |
|
Basement |
Recreational, Games Room |
5.94 m |
3.53 m |
5.94 m x 3.53 m |
|
Ground Level |
Living Room |
3.05 m |
5.54 m |
3.05 m x 5.54 m |
|
Ground Level |
Dining Room |
3.05 m |
5.54 m |
3.05 m x 5.54 m |
|
Ground Level |
Family Room |
4.57 m |
3.65 m |
4.57 m x 3.65 m |
|
Ground Level |
Kitchen |
2.43 m |
3.35 m |
2.43 m x 3.35 m |
|
Ground Level |
Eating Area |
3.05 m |
3.35 m |
3.05 m x 3.35 m |
Utilities
|
Cable
|
Installed |
|
Electricity
|
Installed |
|
Sewer
|
Installed |
https://www.realtor.ca/real-estate/28447904/67-yale-lane-markham-cornell-cornell

