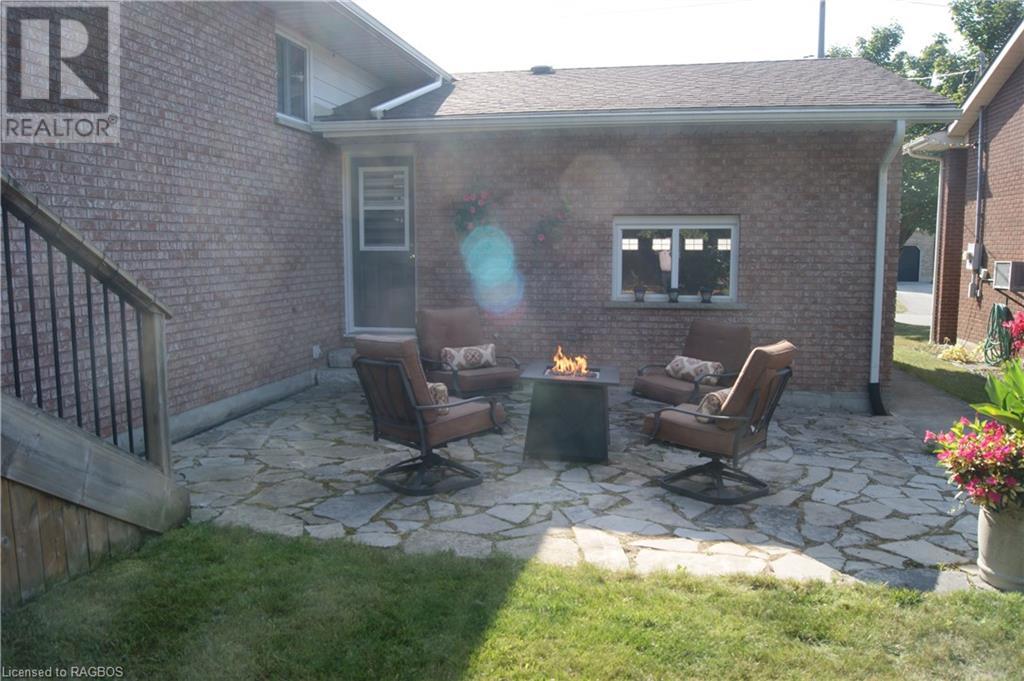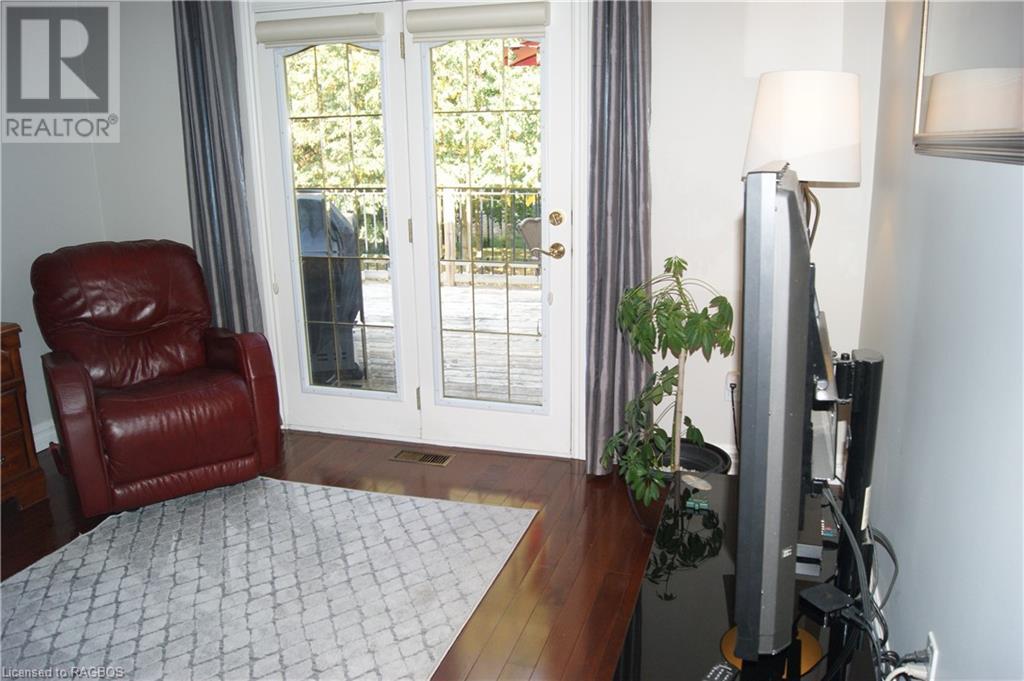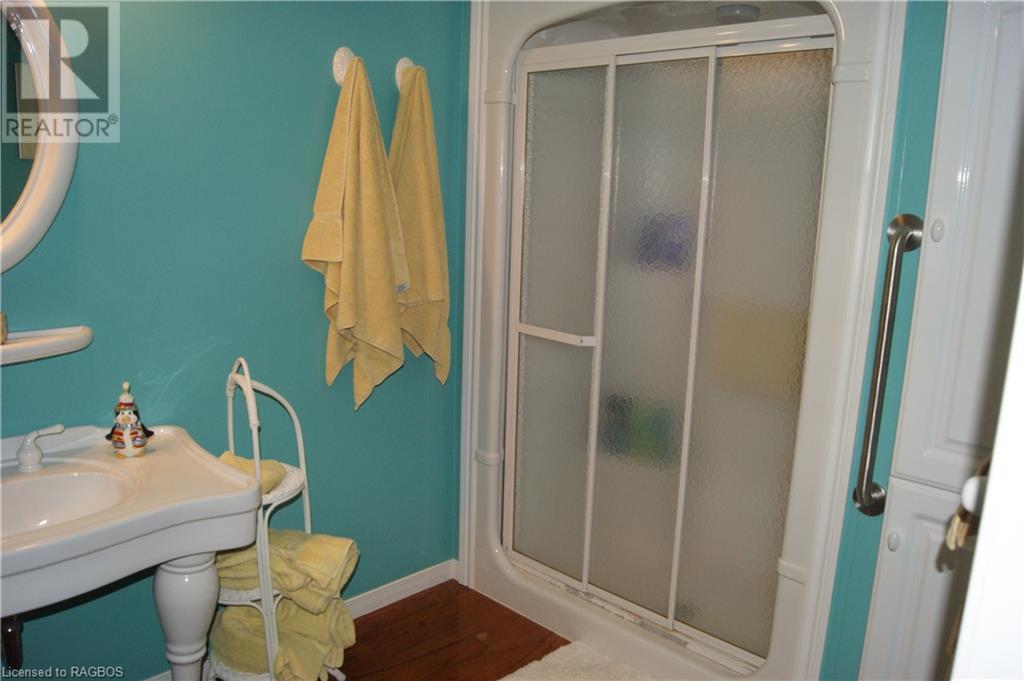5 Bedroom
2 Bathroom
2332 sqft
Raised Bungalow
Fireplace
Central Air Conditioning
Forced Air
Landscaped
$649,900
Turn key ready to move in, describes this home perfectly. Do nothing but enjoy this wonderful Hanover Home located in a quiet neighbourhood close to schools, shopping, places of worship and the Hanover walking trails. This well maintained Home boasts 3 plus 2 bedrooms, 2 bathrooms ( main bathroom has been upgraded 2011), Hardwood floors on main level ( except bathroom ), Beautiful custom cherry kitchen with eat on island, Gas fireplace and gas furnace replaced in 2015, Large deck covers across rear of house, updated window and doors, concrete driveway, Large rec room, 22' by 13'2 garage with insulated door with opener, beautifully done professional landscaping and much more. You have to see this Home. Shows AAAA. (id:49269)
Property Details
|
MLS® Number
|
40647265 |
|
Property Type
|
Single Family |
|
AmenitiesNearBy
|
Airport, Beach, Golf Nearby, Hospital, Park, Place Of Worship, Playground, Schools, Shopping |
|
CommunicationType
|
High Speed Internet |
|
CommunityFeatures
|
Industrial Park, Quiet Area, Community Centre, School Bus |
|
EquipmentType
|
Rental Water Softener, Water Heater |
|
Features
|
Skylight, Industrial Mall/subdivision, Automatic Garage Door Opener |
|
ParkingSpaceTotal
|
5 |
|
RentalEquipmentType
|
Rental Water Softener, Water Heater |
|
Structure
|
Shed |
Building
|
BathroomTotal
|
2 |
|
BedroomsAboveGround
|
3 |
|
BedroomsBelowGround
|
2 |
|
BedroomsTotal
|
5 |
|
Appliances
|
Central Vacuum - Roughed In, Dishwasher, Dryer, Refrigerator, Stove, Water Meter, Water Softener, Washer, Window Coverings, Garage Door Opener |
|
ArchitecturalStyle
|
Raised Bungalow |
|
BasementDevelopment
|
Finished |
|
BasementType
|
Full (finished) |
|
ConstructedDate
|
1986 |
|
ConstructionStyleAttachment
|
Detached |
|
CoolingType
|
Central Air Conditioning |
|
ExteriorFinish
|
Brick, Vinyl Siding |
|
FireProtection
|
Smoke Detectors |
|
FireplacePresent
|
Yes |
|
FireplaceTotal
|
1 |
|
FireplaceType
|
Insert |
|
Fixture
|
Ceiling Fans |
|
FoundationType
|
Block |
|
HeatingFuel
|
Natural Gas |
|
HeatingType
|
Forced Air |
|
StoriesTotal
|
1 |
|
SizeInterior
|
2332 Sqft |
|
Type
|
House |
|
UtilityWater
|
Municipal Water |
Parking
Land
|
AccessType
|
Water Access, Road Access, Highway Access |
|
Acreage
|
No |
|
FenceType
|
Partially Fenced |
|
LandAmenities
|
Airport, Beach, Golf Nearby, Hospital, Park, Place Of Worship, Playground, Schools, Shopping |
|
LandscapeFeatures
|
Landscaped |
|
Sewer
|
Municipal Sewage System |
|
SizeDepth
|
148 Ft |
|
SizeFrontage
|
56 Ft |
|
SizeTotalText
|
Under 1/2 Acre |
|
ZoningDescription
|
R1 |
Rooms
| Level |
Type |
Length |
Width |
Dimensions |
|
Lower Level |
3pc Bathroom |
|
|
Measurements not available |
|
Lower Level |
Laundry Room |
|
|
11'4'' x 9'5'' |
|
Lower Level |
Bedroom |
|
|
11'6'' x 8'0'' |
|
Lower Level |
Bedroom |
|
|
12'0'' x 11'7'' |
|
Lower Level |
Recreation Room |
|
|
22'0'' x 12'4'' |
|
Main Level |
4pc Bathroom |
|
|
Measurements not available |
|
Main Level |
Foyer |
|
|
16'6'' x 5'10'' |
|
Main Level |
Bedroom |
|
|
11'6'' x 8'0'' |
|
Main Level |
Bedroom |
|
|
12'0'' x 9'10'' |
|
Main Level |
Primary Bedroom |
|
|
15'6'' x 12'0'' |
|
Main Level |
Kitchen |
|
|
13'6'' x 12'0'' |
|
Main Level |
Dining Room |
|
|
11'4'' x 11'10'' |
|
Main Level |
Living Room |
|
|
15'6'' x 12'0'' |
Utilities
|
Cable
|
Available |
|
Electricity
|
Available |
|
Natural Gas
|
Available |
|
Telephone
|
Available |
https://www.realtor.ca/real-estate/27423254/671-21st-avenue-a-hanover










































