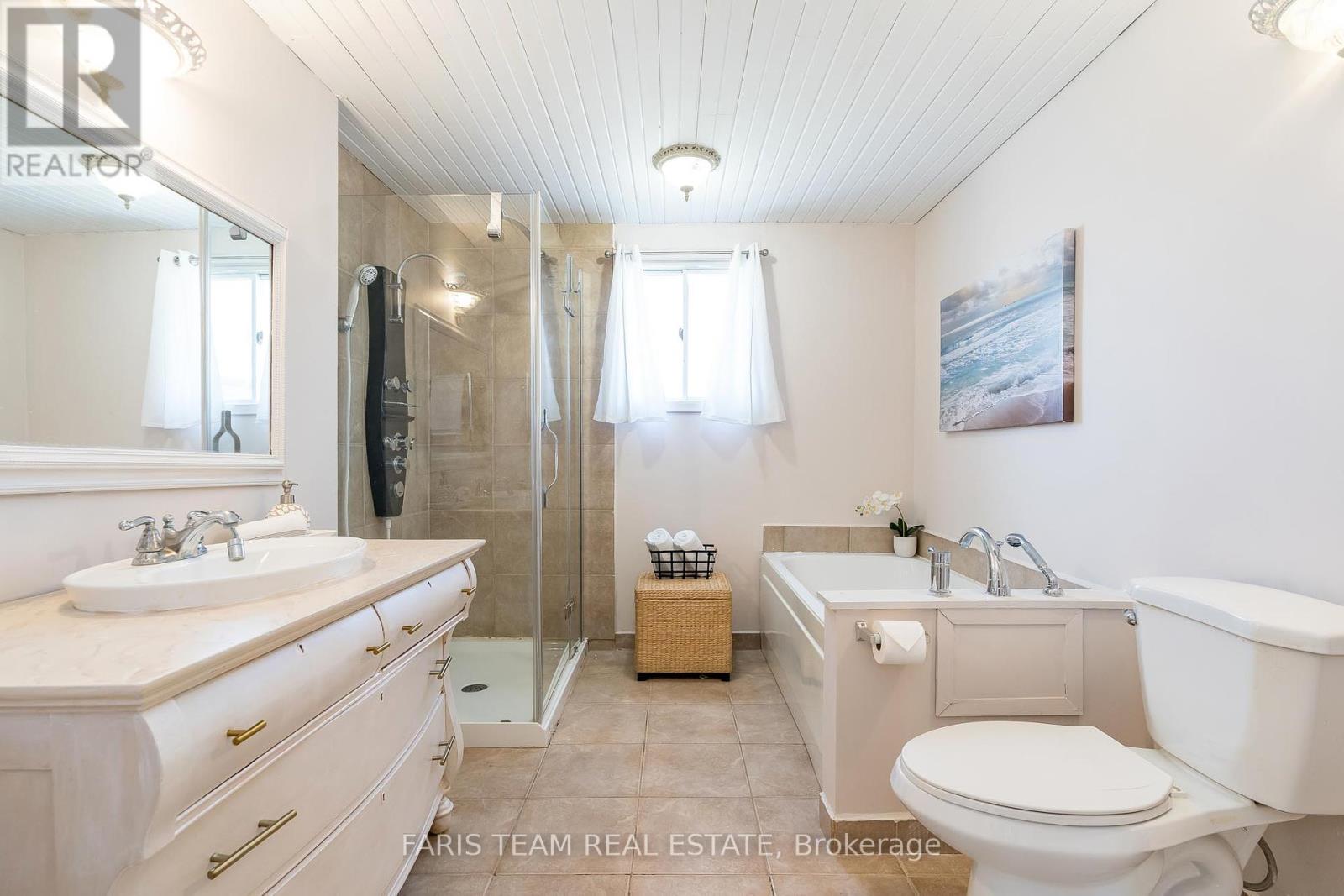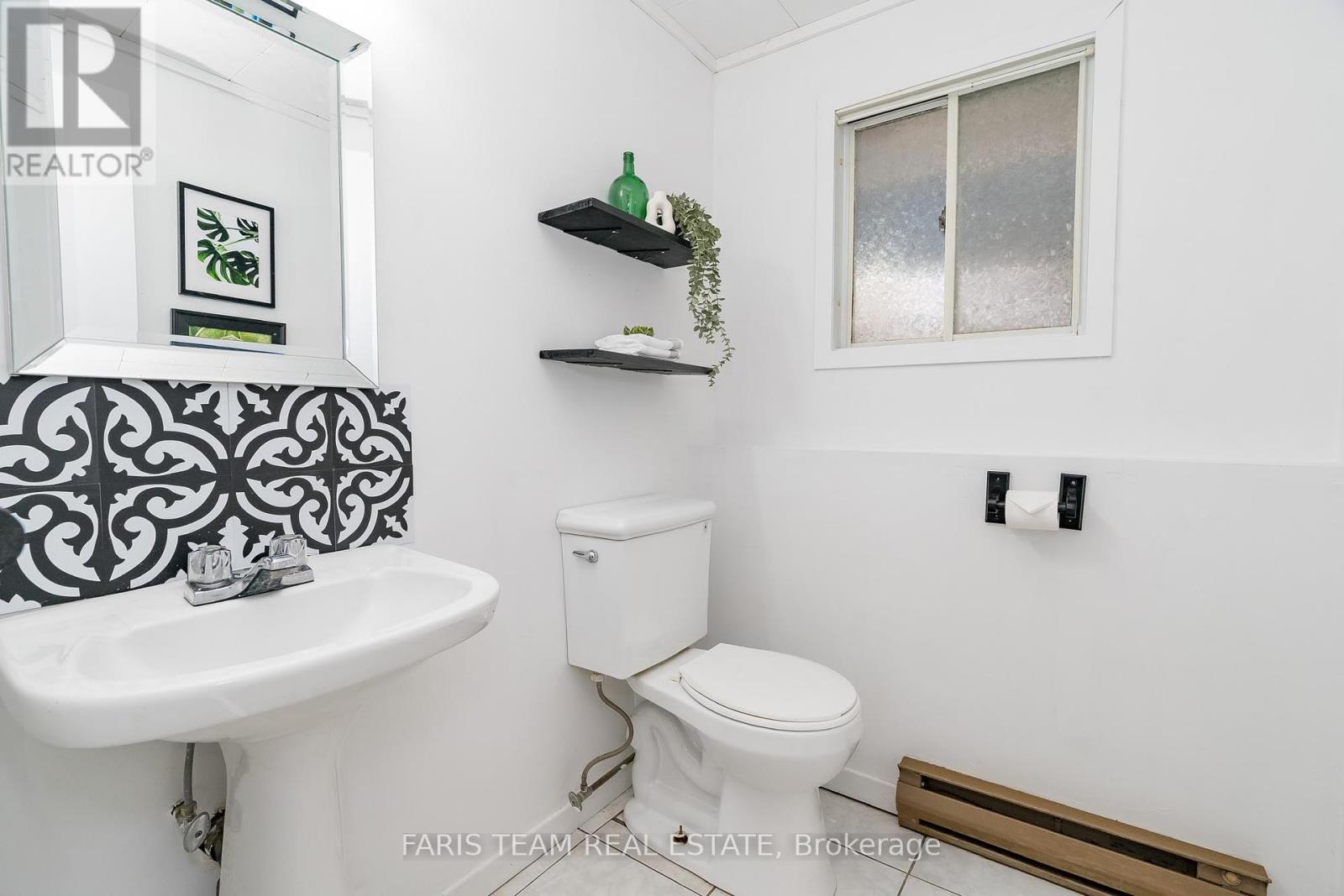3 Bedroom
2 Bathroom
700 - 1100 sqft
Raised Bungalow
Fireplace
Inground Pool
Heat Pump
$595,000
Top 5 Reasons You Will Love This Home: 1) Step into your own private oasis with a spacious, fully fenced yard featuring a heated inground pool for year-round enjoyment, a generous 8x30 deck ideal for entertaining, and a cement pad ready for parking your recreational vehicles with ease 2) Enjoy worry-free living with a durable metal roof and a brand-new mini-split heating and cooling system, offering energy-efficient comfort in every season 3) Relax in the screened-in porch, a peaceful retreat where you can savour the outdoors in comfort, no bugs, no stress, just fresh air and quiet moments 4) The primary bedroom offers a true escape, complete with a warm gas fireplace, sliding doors to the back deck, and private access to a semi-ensuite bath for ultimate convenience 5) Gather in the inviting family room, where a cozy gas fireplace sets the tone for relaxed evenings and meaningful time with friends and family. 1,046 above grade sq.ft. plus a partially finished basement. Visit our website for more detailed information. (id:49269)
Property Details
|
MLS® Number
|
S12119130 |
|
Property Type
|
Single Family |
|
Community Name
|
Midland |
|
AmenitiesNearBy
|
Hospital, Schools |
|
Easement
|
Easement |
|
Features
|
Cul-de-sac |
|
ParkingSpaceTotal
|
6 |
|
PoolType
|
Inground Pool |
|
Structure
|
Deck |
Building
|
BathroomTotal
|
2 |
|
BedroomsAboveGround
|
2 |
|
BedroomsBelowGround
|
1 |
|
BedroomsTotal
|
3 |
|
Age
|
31 To 50 Years |
|
Amenities
|
Fireplace(s) |
|
Appliances
|
Central Vacuum, Dishwasher, Dryer, Garage Door Opener, Stove, Water Heater, Washer, Window Coverings, Refrigerator |
|
ArchitecturalStyle
|
Raised Bungalow |
|
BasementDevelopment
|
Finished |
|
BasementFeatures
|
Separate Entrance |
|
BasementType
|
N/a (finished) |
|
ConstructionStyleAttachment
|
Detached |
|
ExteriorFinish
|
Brick, Aluminum Siding |
|
FireplacePresent
|
Yes |
|
FireplaceTotal
|
3 |
|
FlooringType
|
Laminate, Vinyl |
|
FoundationType
|
Block |
|
HalfBathTotal
|
1 |
|
HeatingFuel
|
Natural Gas |
|
HeatingType
|
Heat Pump |
|
StoriesTotal
|
1 |
|
SizeInterior
|
700 - 1100 Sqft |
|
Type
|
House |
|
UtilityWater
|
Municipal Water |
Parking
Land
|
Acreage
|
No |
|
FenceType
|
Fenced Yard |
|
LandAmenities
|
Hospital, Schools |
|
Sewer
|
Sanitary Sewer |
|
SizeDepth
|
110 Ft |
|
SizeFrontage
|
47 Ft |
|
SizeIrregular
|
47 X 110 Ft |
|
SizeTotalText
|
47 X 110 Ft|under 1/2 Acre |
|
ZoningDescription
|
Rs2 |
Rooms
| Level |
Type |
Length |
Width |
Dimensions |
|
Basement |
Family Room |
5.5 m |
5.18 m |
5.5 m x 5.18 m |
|
Basement |
Bedroom |
3.98 m |
3.47 m |
3.98 m x 3.47 m |
|
Main Level |
Kitchen |
4.72 m |
3.33 m |
4.72 m x 3.33 m |
|
Main Level |
Living Room |
6.22 m |
3.88 m |
6.22 m x 3.88 m |
|
Main Level |
Primary Bedroom |
4.73 m |
4.67 m |
4.73 m x 4.67 m |
|
Main Level |
Bedroom |
4.1 m |
3.73 m |
4.1 m x 3.73 m |
https://www.realtor.ca/real-estate/28249063/671-algonquin-drive-midland-midland





























