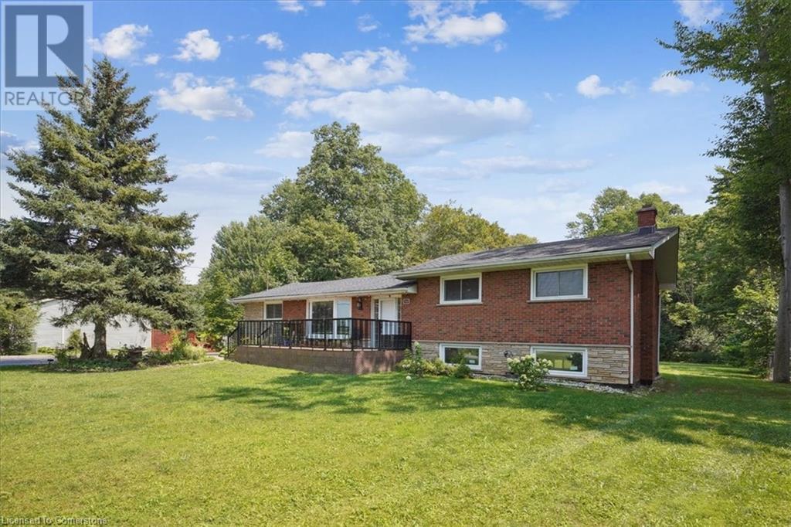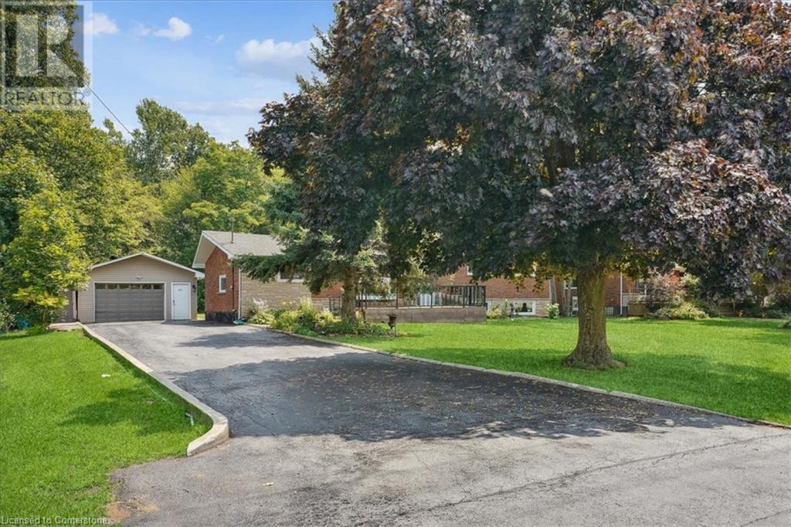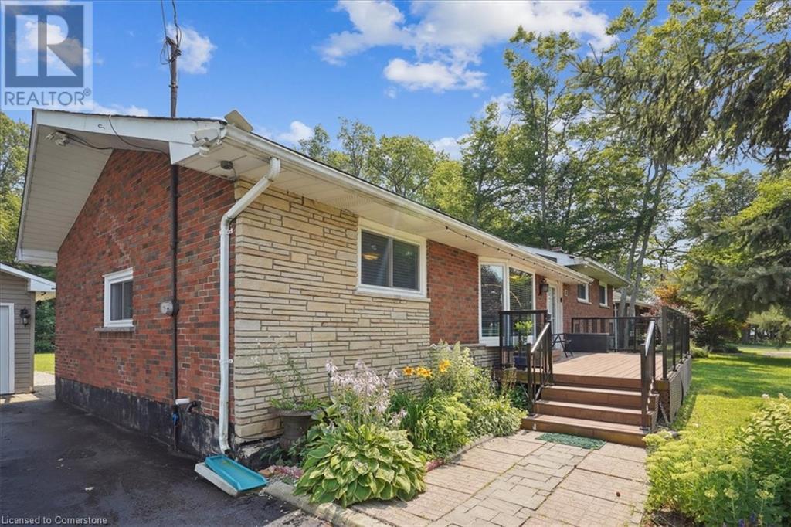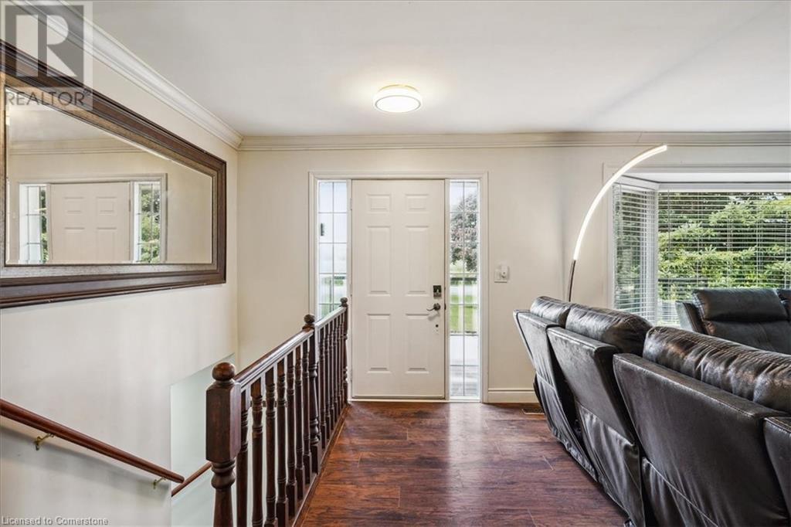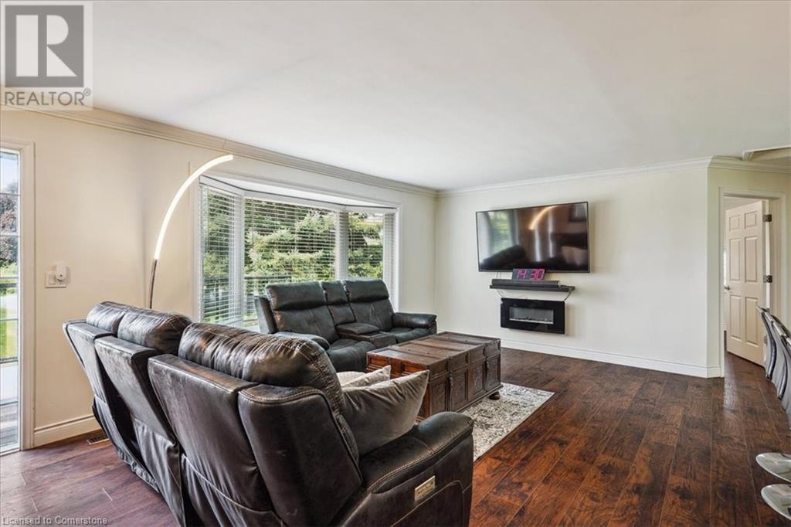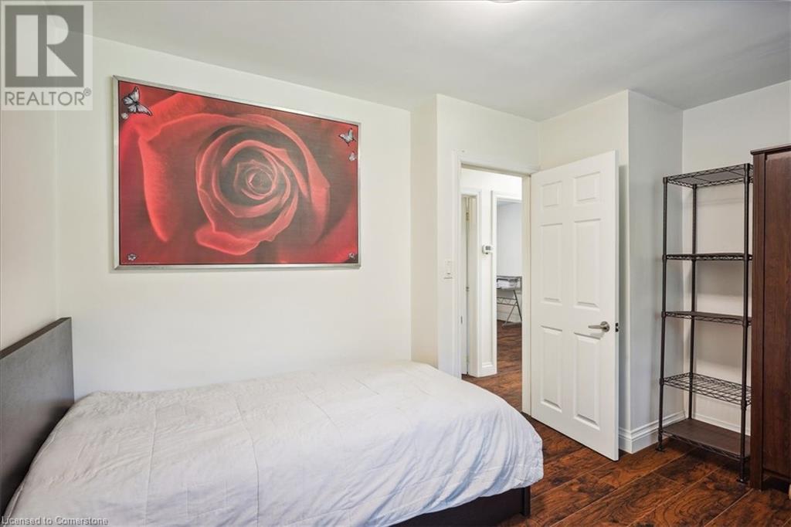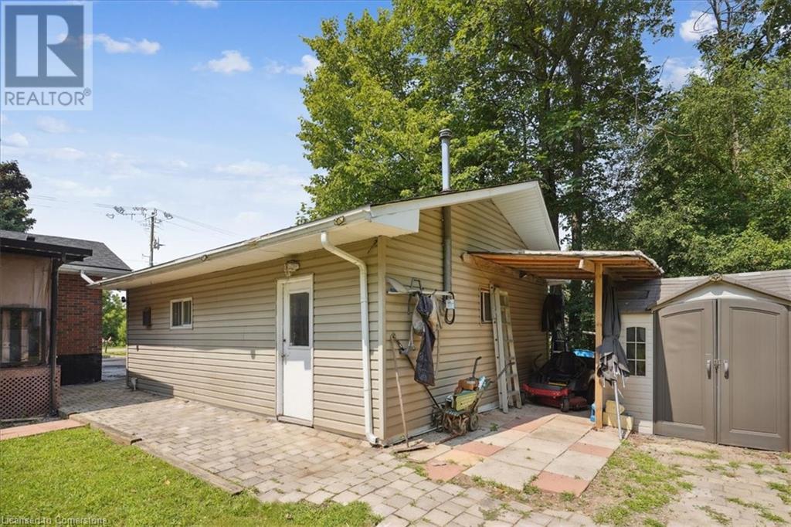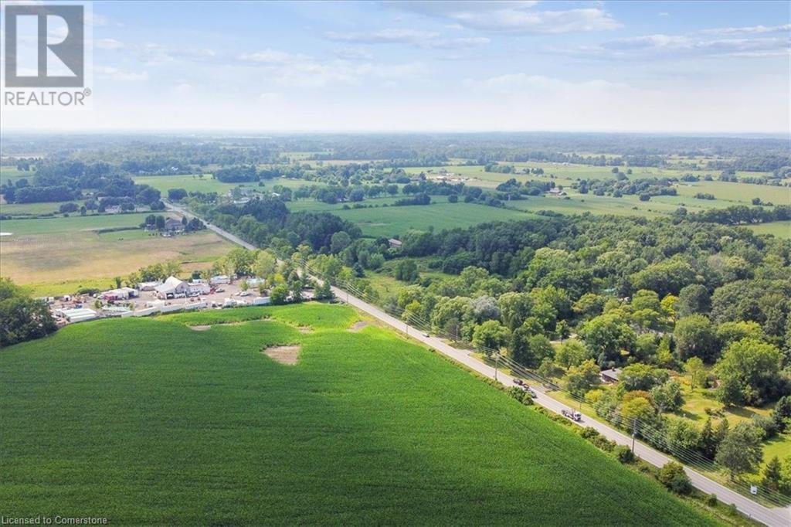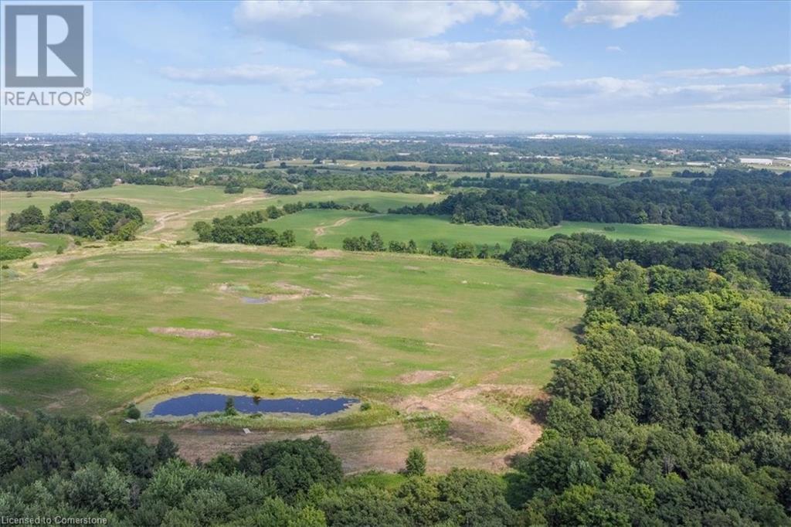4 Bedroom
3 Bathroom
1441 sqft
Central Air Conditioning
Forced Air
$1,149,000
All brick family home nestled on a tranquil & generous 100x200 ft. treed piece of land offering picturesque country views and modern upgrades throughout. Inside you are greeted by a warm open-concept living area with natural light pouring in from a beautiful bay window. Spacious and impressively upgraded kitchen boasting granite countertops & backsplash, s/s appliances & huge breakfast bar island perfect for family gatherings & entertaining. Main floor laundry & primary bedroom with ensuite, powder room, and access to two massive composite wood decks. An additional 3 bedrooms and 4pc bathroom are found on the upper level. Lower level offers an additional bright finished rec room with an abundance of extra space and natural light. A separate basement entrance makes for a convenient conversion for future in-law suite or income potential with your finishing touch. Double detached garage is equipped with heat & hydro. Shed, firepit, and large covered & screened back porch complete this serene backyard backing onto mature trees. Many upgrades including Roof 2024, A/C 2023, Windows 2021, Electrical 2020, Floors 2020, Kitchen 2020, Bathrooms 2020, Basement 2020, Decks 2020. Hot Water tank owned. (id:49269)
Property Details
|
MLS® Number
|
40707907 |
|
Property Type
|
Single Family |
|
AmenitiesNearBy
|
Golf Nearby, Park, Place Of Worship, Public Transit, Schools |
|
CommunityFeatures
|
Quiet Area, Community Centre |
|
Features
|
Cul-de-sac, Country Residential, Sump Pump, Automatic Garage Door Opener |
|
ParkingSpaceTotal
|
10 |
Building
|
BathroomTotal
|
3 |
|
BedroomsAboveGround
|
4 |
|
BedroomsTotal
|
4 |
|
Appliances
|
Dishwasher, Dryer, Refrigerator, Stove, Washer, Microwave Built-in, Gas Stove(s), Window Coverings, Garage Door Opener |
|
BasementDevelopment
|
Partially Finished |
|
BasementType
|
Full (partially Finished) |
|
ConstructionStyleAttachment
|
Detached |
|
CoolingType
|
Central Air Conditioning |
|
ExteriorFinish
|
Brick |
|
FoundationType
|
Block |
|
HalfBathTotal
|
1 |
|
HeatingFuel
|
Natural Gas |
|
HeatingType
|
Forced Air |
|
SizeInterior
|
1441 Sqft |
|
Type
|
House |
|
UtilityWater
|
Municipal Water |
Parking
Land
|
Acreage
|
No |
|
LandAmenities
|
Golf Nearby, Park, Place Of Worship, Public Transit, Schools |
|
Sewer
|
Septic System |
|
SizeDepth
|
200 Ft |
|
SizeFrontage
|
100 Ft |
|
SizeTotalText
|
Under 1/2 Acre |
|
ZoningDescription
|
M11 |
Rooms
| Level |
Type |
Length |
Width |
Dimensions |
|
Second Level |
4pc Bathroom |
|
|
8'7'' x 5' |
|
Second Level |
Bedroom |
|
|
10'1'' x 9'11'' |
|
Second Level |
Bedroom |
|
|
11'6'' x 9'10'' |
|
Second Level |
Bedroom |
|
|
12'6'' x 9'10'' |
|
Basement |
Utility Room |
|
|
20'8'' x 10'11'' |
|
Basement |
Other |
|
|
30'2'' x 10'11'' |
|
Lower Level |
Recreation Room |
|
|
22'2'' x 19'2'' |
|
Main Level |
3pc Bathroom |
|
|
8' x 7'6'' |
|
Main Level |
Living Room |
|
|
24'4'' x 13'5'' |
|
Main Level |
Bedroom |
|
|
14'7'' x 12'6'' |
|
Main Level |
Dining Room |
|
|
10'9'' x 10'6'' |
|
Main Level |
Kitchen |
|
|
15'5'' x 9'1'' |
|
Main Level |
2pc Bathroom |
|
|
6'10'' x 4'2'' |
https://www.realtor.ca/real-estate/28044523/677-glancaster-road-hamilton

