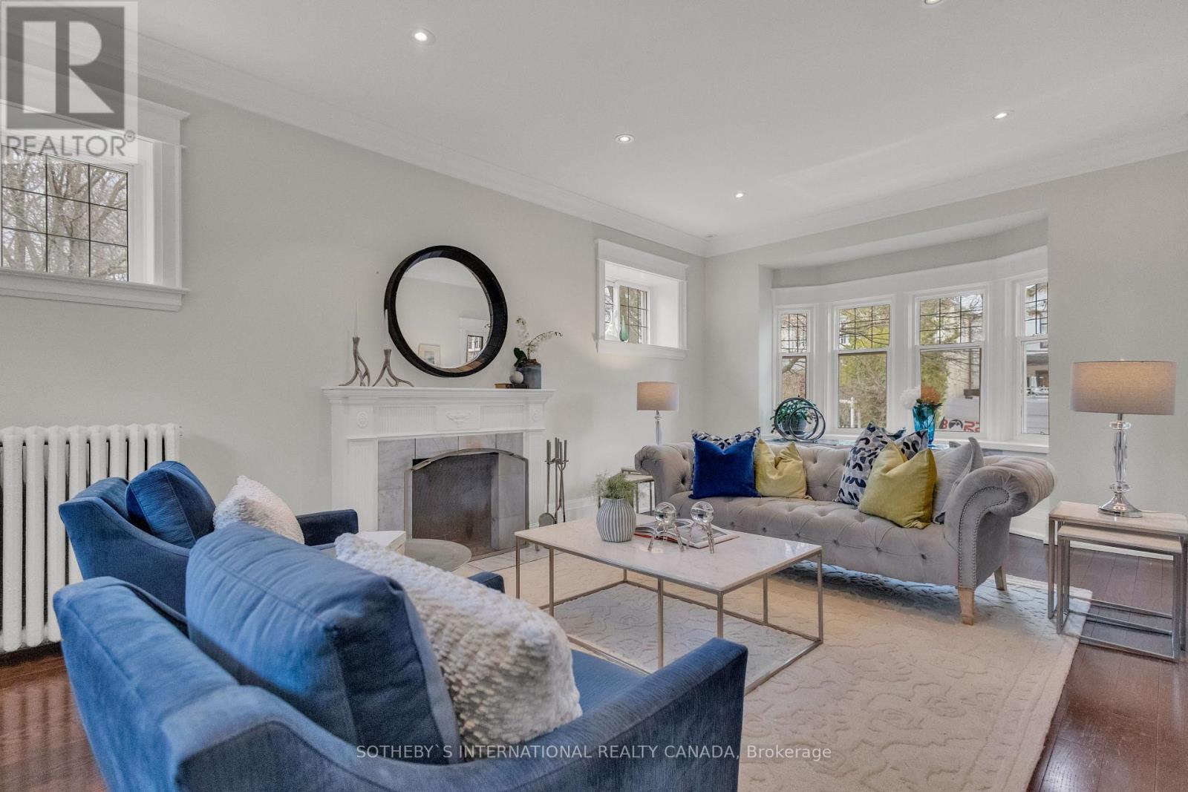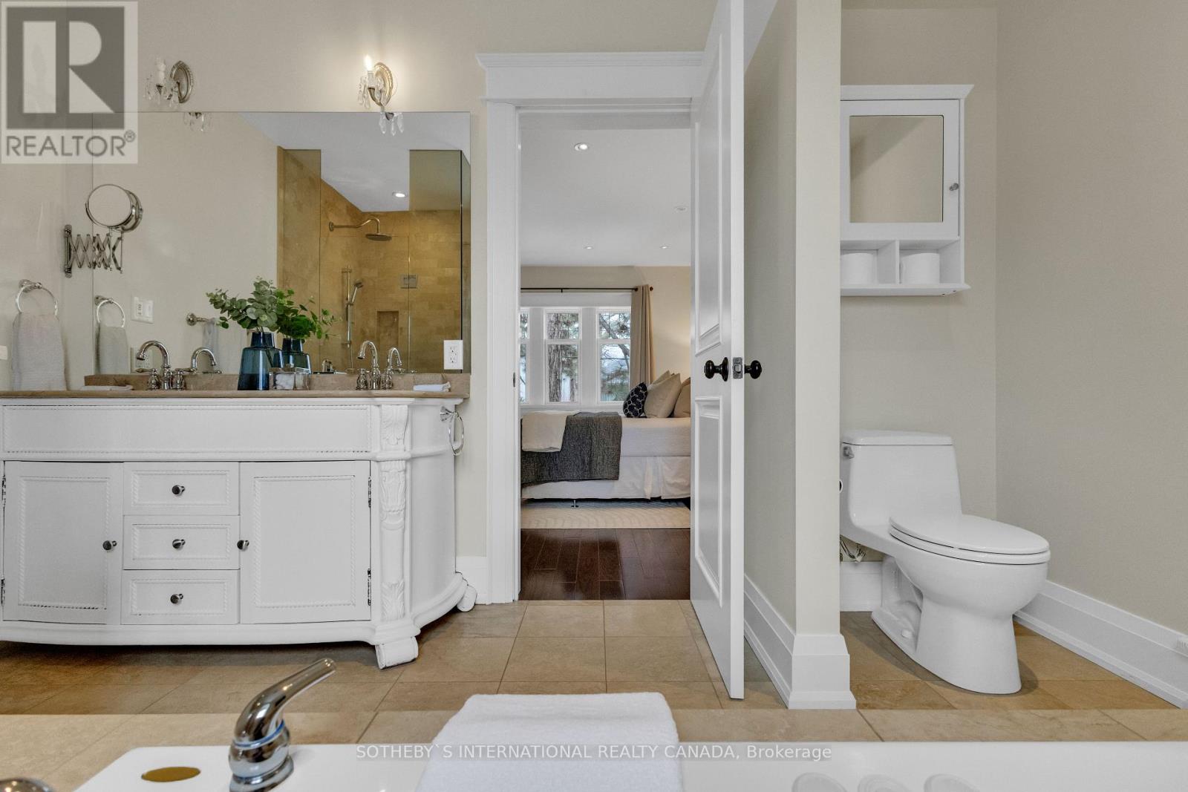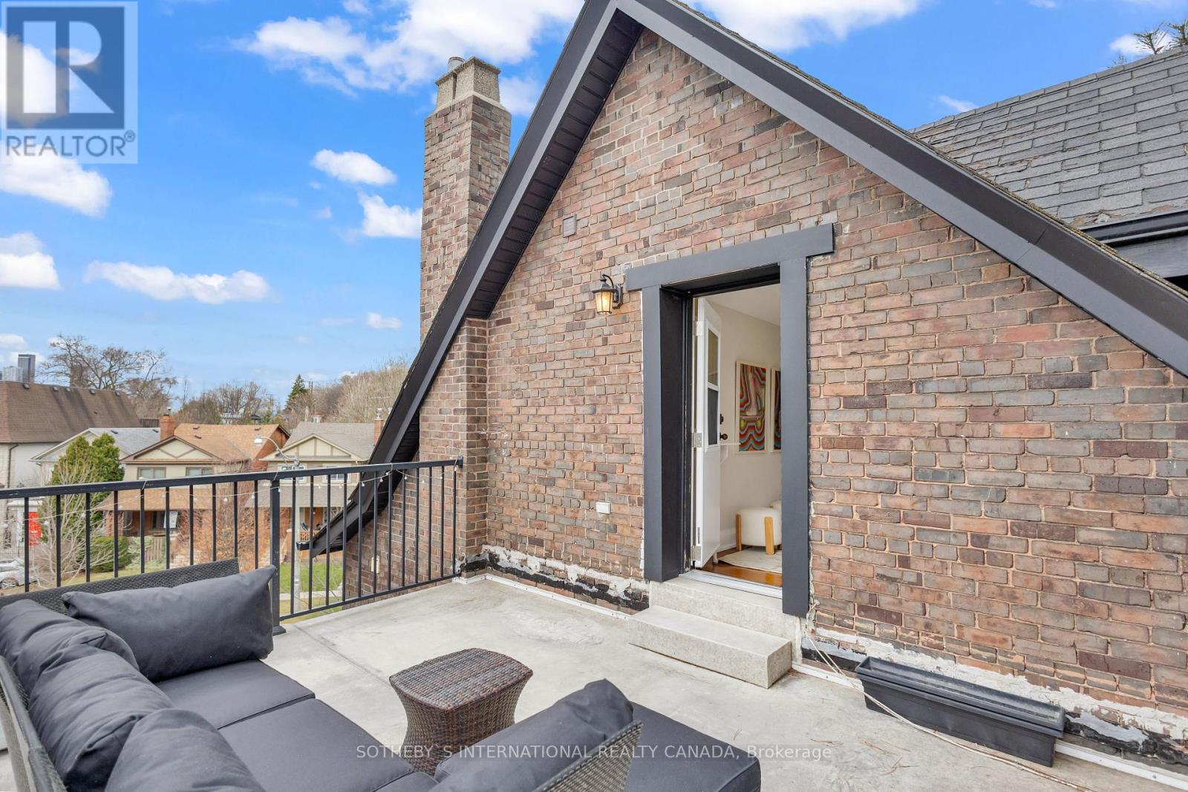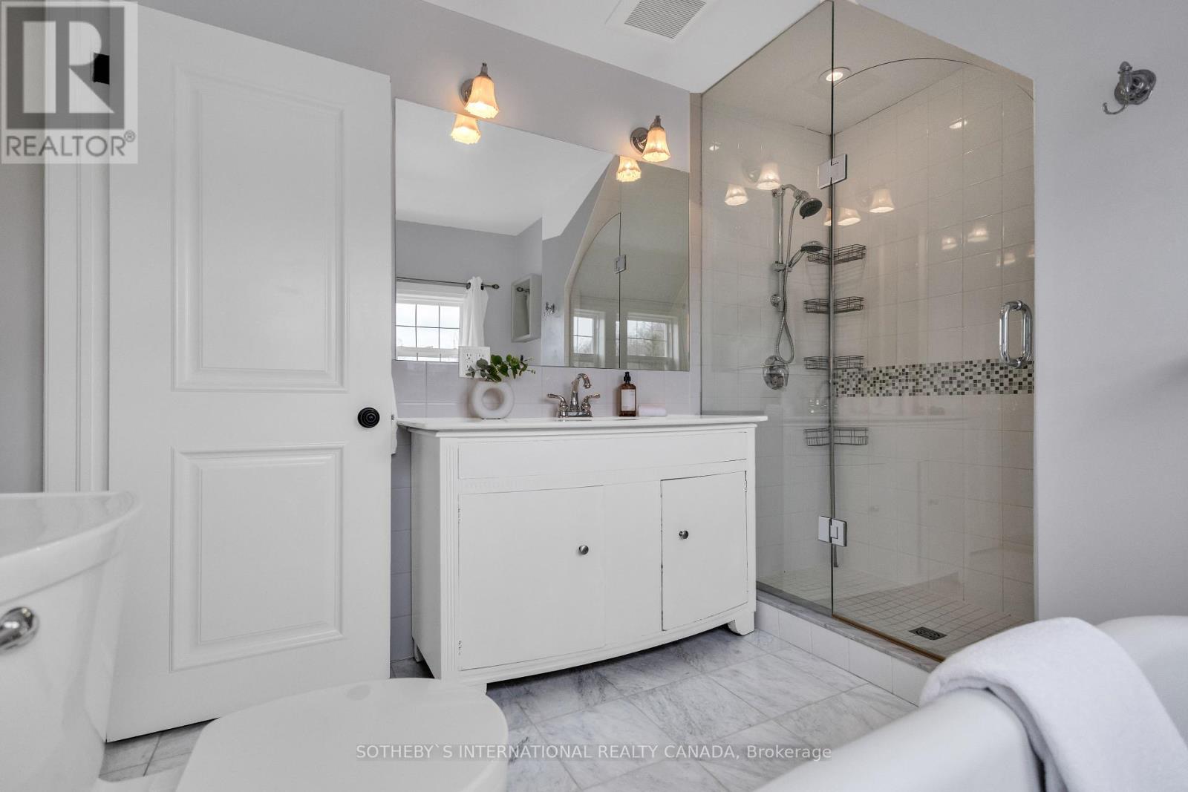6 Bedroom
5 Bathroom
2000 - 2500 sqft
Fireplace
Hot Water Radiator Heat
$3,395,000
Welcome to North Rosedale -A Rare Opportunity in a Coveted, Historic Community. Nestled in the heart of prestigious North Rosedale, this elegant 3-storey residence offers timeless charm and exceptional space for refined family living. Featuring 5 bedrooms, 5 bathrooms, and a private nanny suite in the lower level, this home seamlessly blends classic character with modern comforts.The main floor boasts a formal dining room with custom built-ins, a spacious family room combined with an open-concept kitchen, and a sunlit breakfast room perfect for casual meals. The living room exudes warmth, complete with a fireplace, bay window, and serene views of the front yard.Upstairs, the primary retreat features a luxurious 5-piece ensuite and an expansive walk-in closet, while the upper levels offer two private terraces, ideal for outdoor entertaining or quiet relaxation. Lush yard with a peaceful pond and beautifully landscaped garden.Natural light fills every corner of this home, enhancing its bright, welcoming ambiance. Located just steps from Chorley Park, Summerhill Market, and all of Rosedale's top-tier amenities, this is a rare opportunity to own in one of Torontos most distinguished neighborhoods. (id:49269)
Property Details
|
MLS® Number
|
C12095465 |
|
Property Type
|
Single Family |
|
Community Name
|
Rosedale-Moore Park |
|
Features
|
Irregular Lot Size |
|
ParkingSpaceTotal
|
2 |
Building
|
BathroomTotal
|
5 |
|
BedroomsAboveGround
|
5 |
|
BedroomsBelowGround
|
1 |
|
BedroomsTotal
|
6 |
|
Appliances
|
Dishwasher, Dryer, Hood Fan, Microwave, Oven, Washer, Window Coverings, Refrigerator |
|
BasementDevelopment
|
Finished |
|
BasementType
|
N/a (finished) |
|
ConstructionStyleAttachment
|
Detached |
|
ExteriorFinish
|
Brick, Wood |
|
FireplacePresent
|
Yes |
|
FlooringType
|
Hardwood |
|
FoundationType
|
Block |
|
HalfBathTotal
|
1 |
|
HeatingFuel
|
Natural Gas |
|
HeatingType
|
Hot Water Radiator Heat |
|
StoriesTotal
|
3 |
|
SizeInterior
|
2000 - 2500 Sqft |
|
Type
|
House |
|
UtilityWater
|
Municipal Water |
Parking
Land
|
Acreage
|
No |
|
Sewer
|
Sanitary Sewer |
|
SizeDepth
|
100 Ft |
|
SizeFrontage
|
75 Ft |
|
SizeIrregular
|
75 X 100 Ft ; 100.63 Ft X 68.03 Ft X 75.12 Ft |
|
SizeTotalText
|
75 X 100 Ft ; 100.63 Ft X 68.03 Ft X 75.12 Ft |
Rooms
| Level |
Type |
Length |
Width |
Dimensions |
|
Second Level |
Primary Bedroom |
3.82 m |
4.74 m |
3.82 m x 4.74 m |
|
Second Level |
Bedroom 2 |
3.86 m |
3.34 m |
3.86 m x 3.34 m |
|
Second Level |
Bedroom 3 |
3.85 m |
3.35 m |
3.85 m x 3.35 m |
|
Third Level |
Bedroom 4 |
4.96 m |
3.42 m |
4.96 m x 3.42 m |
|
Third Level |
Bedroom 5 |
3.86 m |
5.13 m |
3.86 m x 5.13 m |
|
Lower Level |
Recreational, Games Room |
3.87 m |
6.23 m |
3.87 m x 6.23 m |
|
Lower Level |
Bedroom |
3.71 m |
2.77 m |
3.71 m x 2.77 m |
|
Lower Level |
Laundry Room |
3.72 m |
4.81 m |
3.72 m x 4.81 m |
|
Main Level |
Living Room |
3.86 m |
7.27 m |
3.86 m x 7.27 m |
|
Main Level |
Family Room |
4.02 m |
4.41 m |
4.02 m x 4.41 m |
|
Main Level |
Kitchen |
3.92 m |
3.96 m |
3.92 m x 3.96 m |
|
Main Level |
Eating Area |
2.75 m |
3.05 m |
2.75 m x 3.05 m |
|
Main Level |
Dining Room |
2.76 m |
5.8 m |
2.76 m x 5.8 m |
https://www.realtor.ca/real-estate/28195779/68-astley-avenue-toronto-rosedale-moore-park-rosedale-moore-park




















































