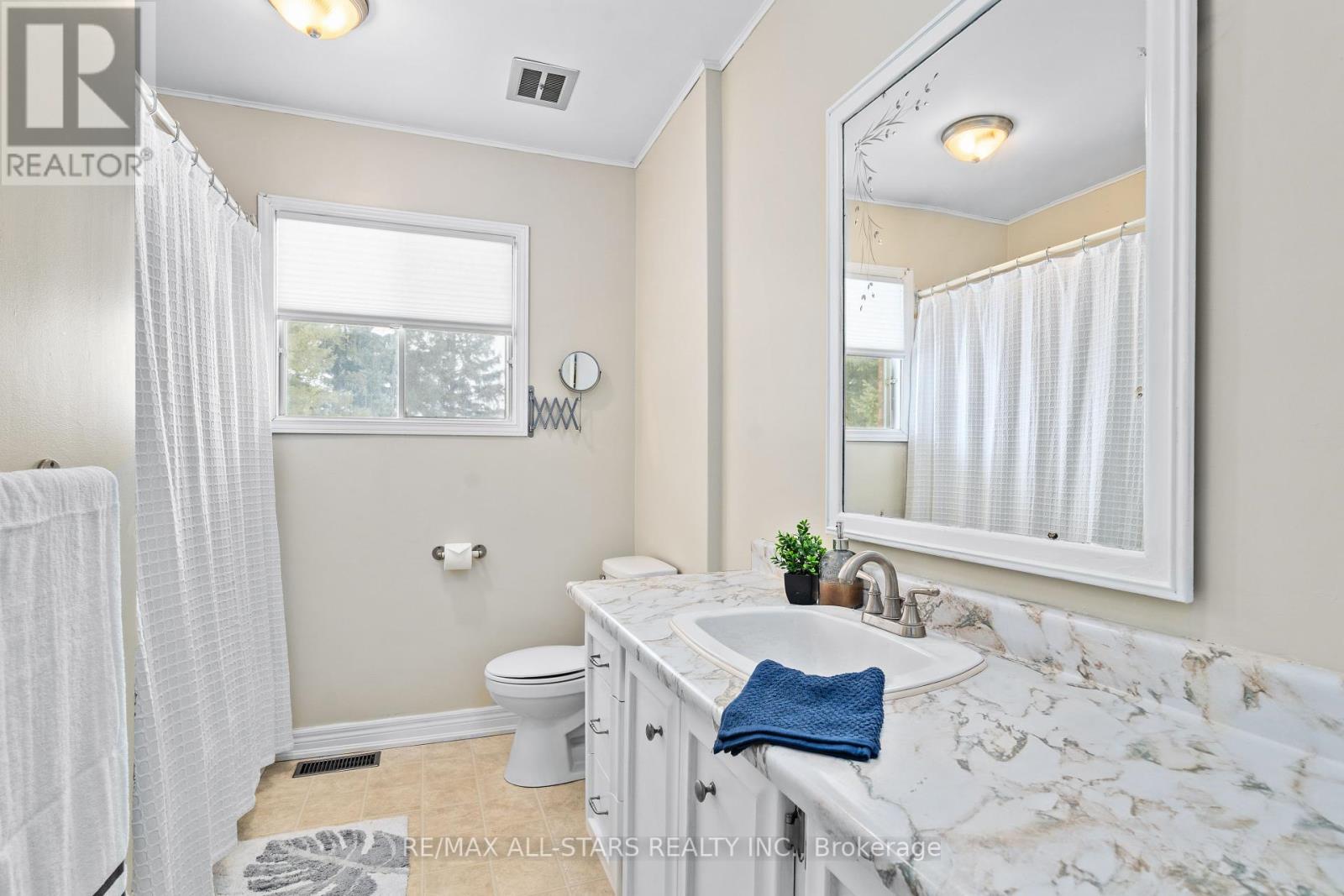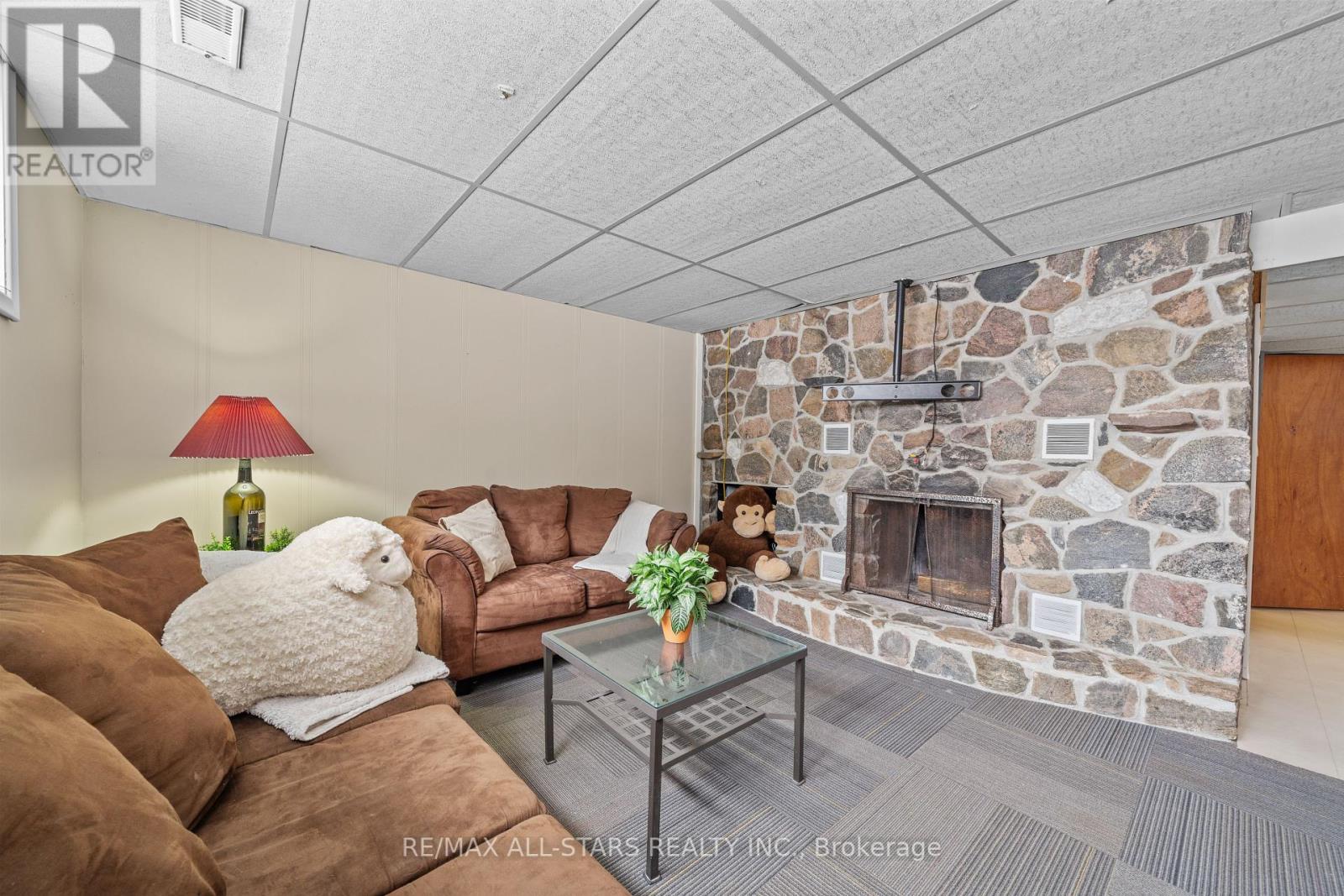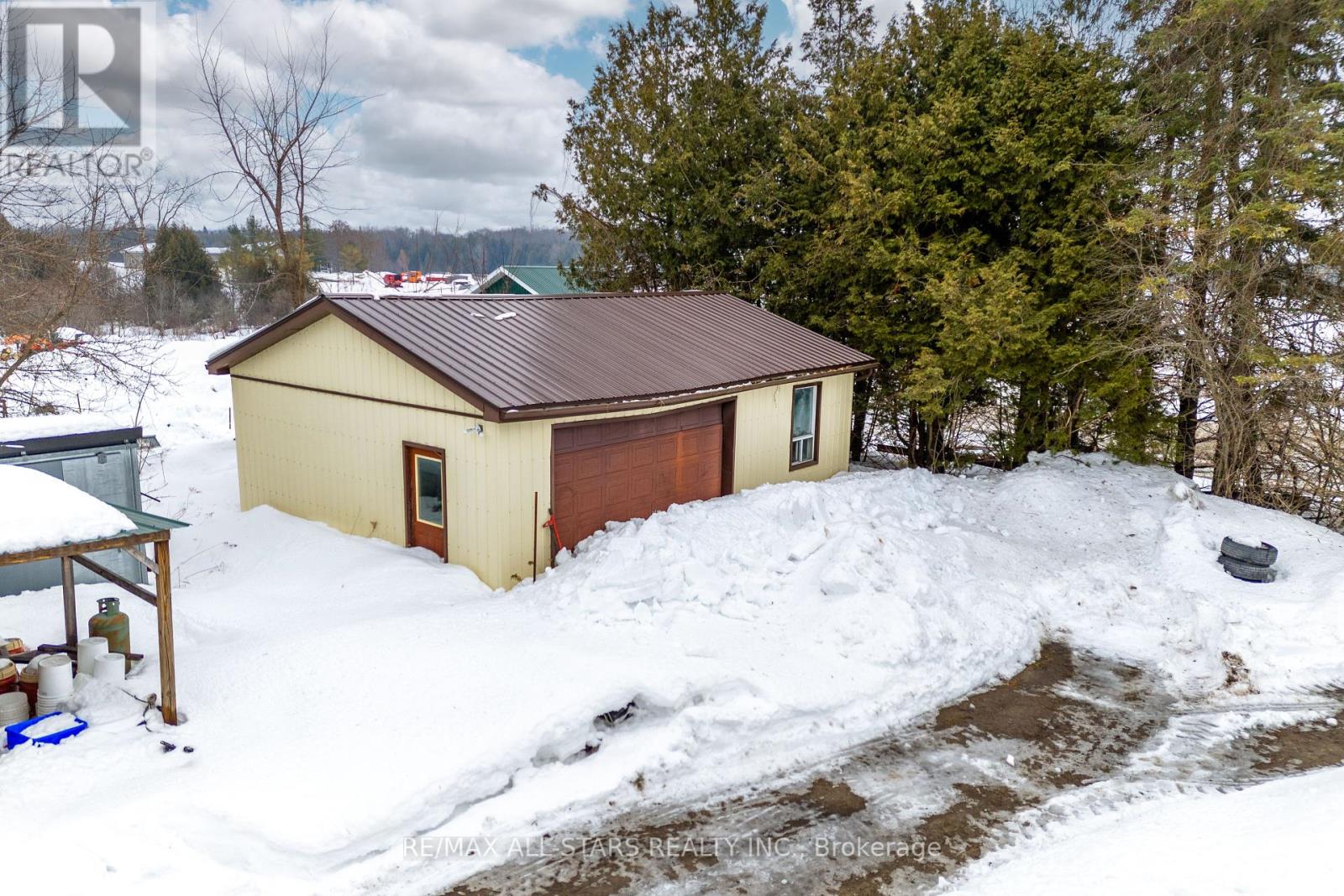3 Bedroom
2 Bathroom
700 - 1100 sqft
Bungalow
Fireplace
Central Air Conditioning
Forced Air
Landscaped
$869,000
Don't Miss Out On This Charming Bungalow With In-Law Suite Potential & Two Workshops! Nestled on a quiet street, this bright and spacious brick bungalow offers over 1700 sq ft of comfortable living with room to grow! Enjoy 3+ bedrooms, bonus rooms and a fully finished basement with a 2nd kitchen and separate entrance - perfect for extended family or rental potential. This home features two bathrooms, two fireplaces and two decks for your outdoor enjoyment. The property boasts not one, but TWO impressive shops (20'x57' and 22'x30' with an 8'x14' addition), offering endless possibilities for hobbies, storage, or a home-based business. (id:49269)
Property Details
|
MLS® Number
|
X12001272 |
|
Property Type
|
Single Family |
|
Community Name
|
Mariposa |
|
AmenitiesNearBy
|
Park, Place Of Worship, Schools |
|
EquipmentType
|
Water Heater |
|
Features
|
Sloping, Conservation/green Belt, Sump Pump |
|
ParkingSpaceTotal
|
11 |
|
RentalEquipmentType
|
Water Heater |
|
Structure
|
Workshop, Shed |
Building
|
BathroomTotal
|
2 |
|
BedroomsAboveGround
|
3 |
|
BedroomsTotal
|
3 |
|
Age
|
51 To 99 Years |
|
Amenities
|
Fireplace(s) |
|
Appliances
|
Central Vacuum, Dishwasher, Garage Door Opener, Satellite Dish, Stove, Washer, Window Coverings |
|
ArchitecturalStyle
|
Bungalow |
|
BasementDevelopment
|
Finished |
|
BasementType
|
Full (finished) |
|
ConstructionStyleAttachment
|
Detached |
|
CoolingType
|
Central Air Conditioning |
|
ExteriorFinish
|
Concrete Block |
|
FireplacePresent
|
Yes |
|
FireplaceTotal
|
2 |
|
FoundationType
|
Block |
|
HeatingType
|
Forced Air |
|
StoriesTotal
|
1 |
|
SizeInterior
|
700 - 1100 Sqft |
|
Type
|
House |
|
UtilityWater
|
Drilled Well |
Parking
Land
|
Acreage
|
No |
|
LandAmenities
|
Park, Place Of Worship, Schools |
|
LandscapeFeatures
|
Landscaped |
|
Sewer
|
Septic System |
|
SizeDepth
|
429 Ft |
|
SizeFrontage
|
120 Ft |
|
SizeIrregular
|
120 X 429 Ft |
|
SizeTotalText
|
120 X 429 Ft |
|
SurfaceWater
|
Lake/pond |
|
ZoningDescription
|
A1 |
Rooms
| Level |
Type |
Length |
Width |
Dimensions |
|
Lower Level |
Other |
3.66 m |
4.27 m |
3.66 m x 4.27 m |
|
Lower Level |
Utility Room |
3.35 m |
2.74 m |
3.35 m x 2.74 m |
|
Lower Level |
Office |
3.35 m |
3.05 m |
3.35 m x 3.05 m |
|
Lower Level |
Living Room |
5.79 m |
4.27 m |
5.79 m x 4.27 m |
|
Lower Level |
Living Room |
3.66 m |
4.57 m |
3.66 m x 4.57 m |
|
Lower Level |
Kitchen |
6.1 m |
3.66 m |
6.1 m x 3.66 m |
|
Lower Level |
Laundry Room |
3.96 m |
3.35 m |
3.96 m x 3.35 m |
|
Main Level |
Kitchen |
6.71 m |
3.66 m |
6.71 m x 3.66 m |
|
Main Level |
Other |
3.05 m |
2.13 m |
3.05 m x 2.13 m |
|
Main Level |
Family Room |
4.57 m |
4.57 m |
4.57 m x 4.57 m |
|
Main Level |
Living Room |
5.18 m |
4.27 m |
5.18 m x 4.27 m |
|
Main Level |
Bedroom |
2.44 m |
2.74 m |
2.44 m x 2.74 m |
|
Main Level |
Bedroom |
3.66 m |
3.35 m |
3.66 m x 3.35 m |
|
Main Level |
Bedroom |
3.05 m |
3.96 m |
3.05 m x 3.96 m |
https://www.realtor.ca/real-estate/27982307/68-black-school-road-kawartha-lakes-mariposa-mariposa



















































