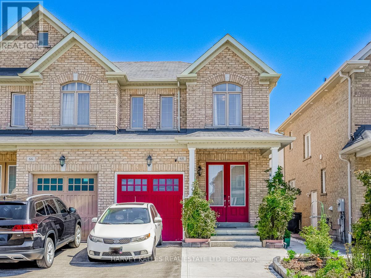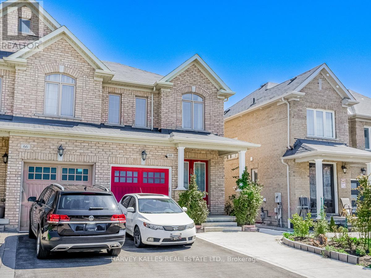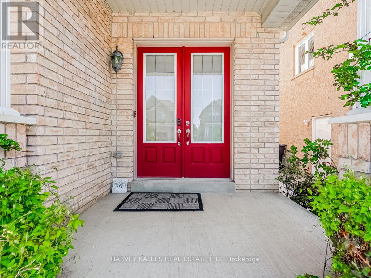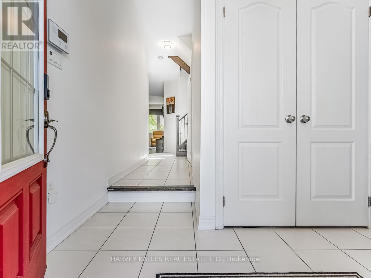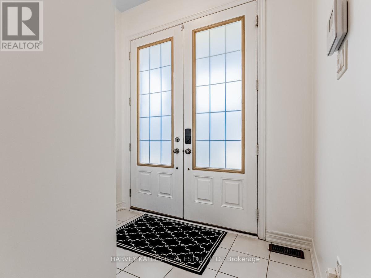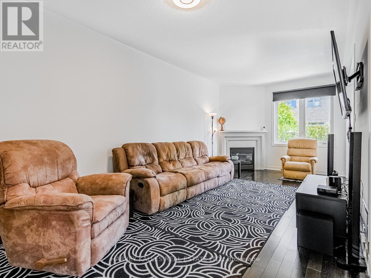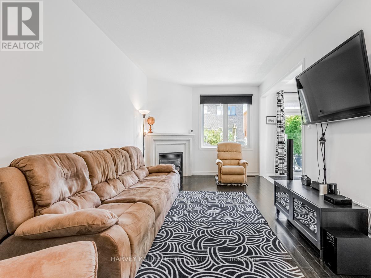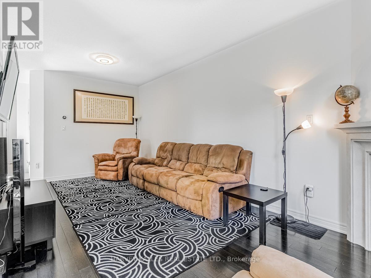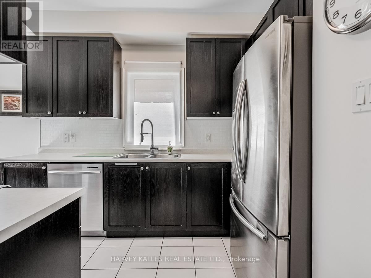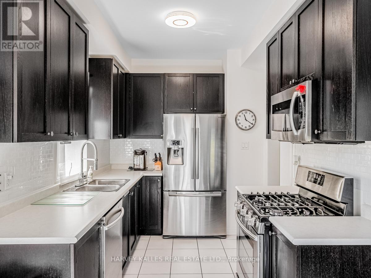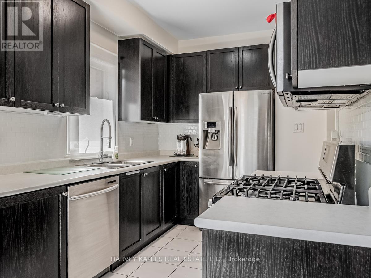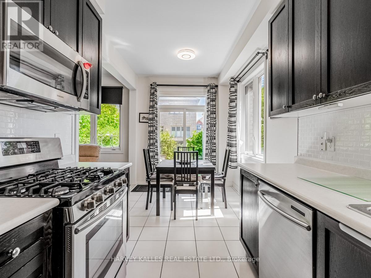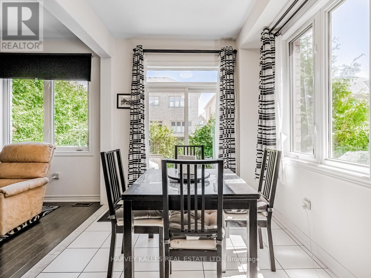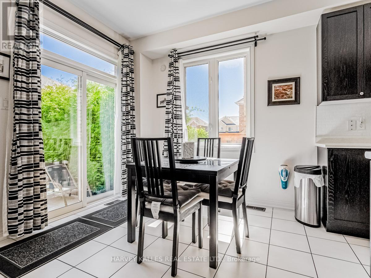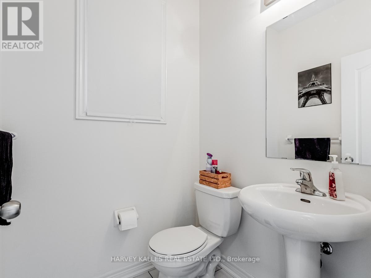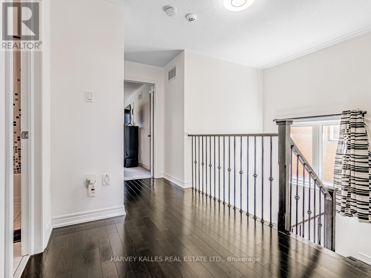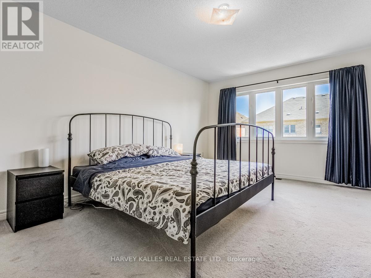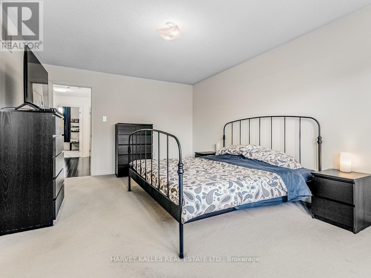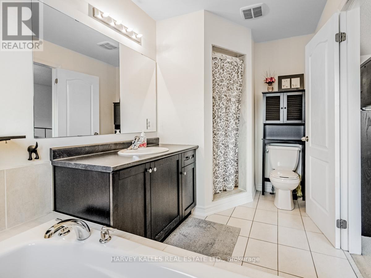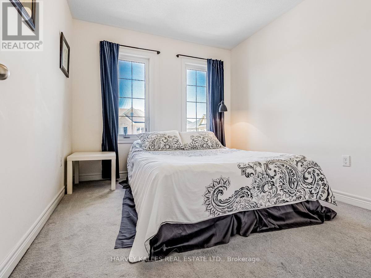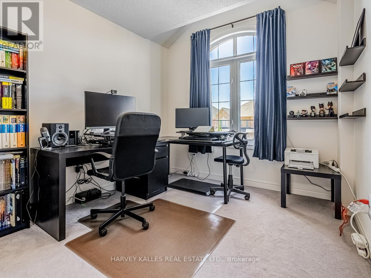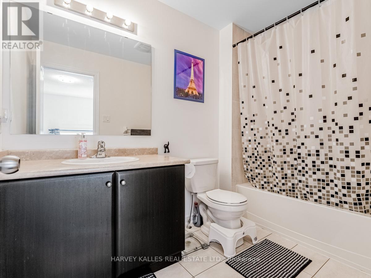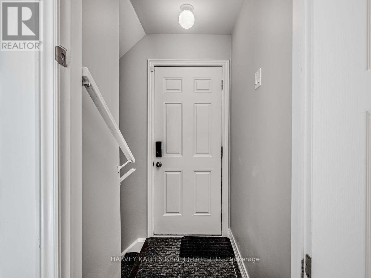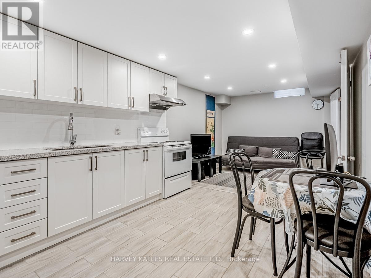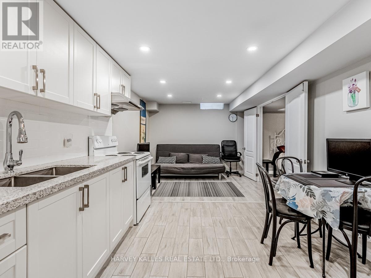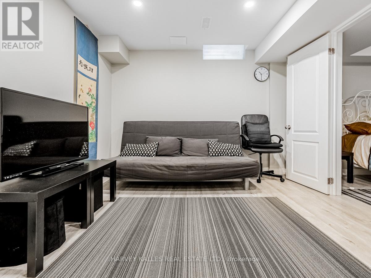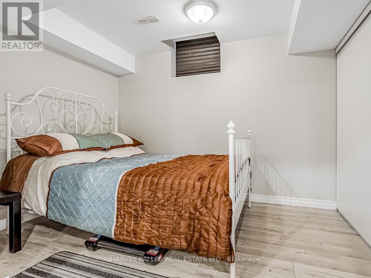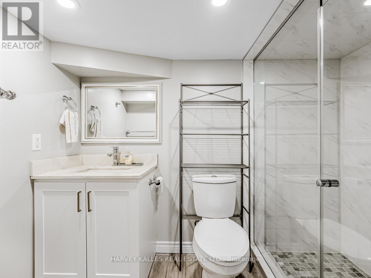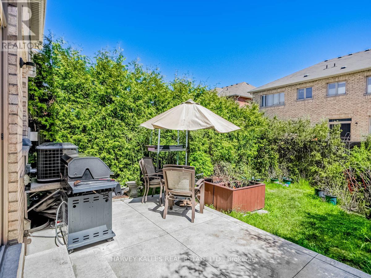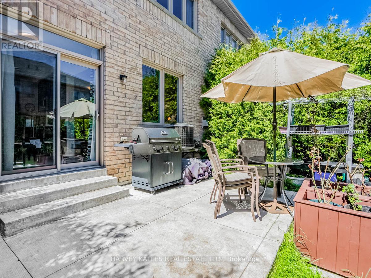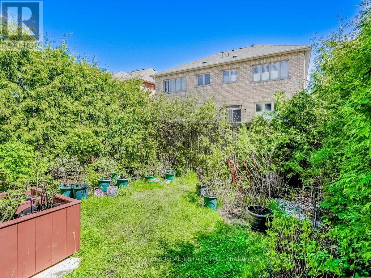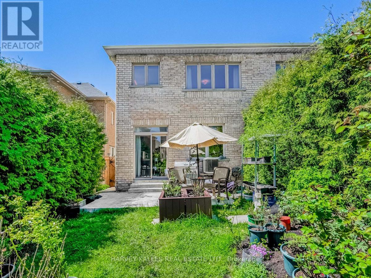4 Bedroom
4 Bathroom
Fireplace
Central Air Conditioning
Forced Air
$1,088,000
Immaculate Turn Key Family Home on a Quiet Child Friendly Crescent Located in High Demand East Brampton Neighborhood with a Separate Side Entrance that leads to a spacious 1 Bedroom in-law suite w/ full kitchen. Bright and Open concept main floor layout features double door entry, 9' ceilings, hardwood floors, Oak Staircase, Rod Iron Railing, laundry/mud room with garage access, upgraded kitchen with S/S Appliances & Extended Cabinetry and a walk-out to rear yard with poured concrete patio, extensive landscaping & Lush trees creating a private and serene setting. Close To Shopping, Parks, Schools, Public Transit and HWY 50, 427 & 407. **** EXTRAS **** Ring Door Bell, Nest Thermostat, MyQ Smart Garage Door With Remote, Alarm (mon. Xtra) and BBQ Gas Line. (id:49269)
Property Details
|
MLS® Number
|
W8324368 |
|
Property Type
|
Single Family |
|
Community Name
|
Bram East |
|
Amenities Near By
|
Hospital, Park, Public Transit, Schools |
|
Parking Space Total
|
3 |
Building
|
Bathroom Total
|
4 |
|
Bedrooms Above Ground
|
3 |
|
Bedrooms Below Ground
|
1 |
|
Bedrooms Total
|
4 |
|
Appliances
|
Dryer, Hood Fan, Humidifier, Refrigerator, Stove, Two Washers, Washer |
|
Basement Features
|
Apartment In Basement, Separate Entrance |
|
Basement Type
|
N/a |
|
Construction Style Attachment
|
Semi-detached |
|
Cooling Type
|
Central Air Conditioning |
|
Exterior Finish
|
Brick |
|
Fireplace Present
|
Yes |
|
Heating Fuel
|
Natural Gas |
|
Heating Type
|
Forced Air |
|
Stories Total
|
2 |
|
Type
|
House |
|
Utility Water
|
Municipal Water |
Parking
Land
|
Acreage
|
No |
|
Land Amenities
|
Hospital, Park, Public Transit, Schools |
|
Sewer
|
Sanitary Sewer |
|
Size Irregular
|
24.28 X 100.07 Ft |
|
Size Total Text
|
24.28 X 100.07 Ft |
Rooms
| Level |
Type |
Length |
Width |
Dimensions |
|
Second Level |
Primary Bedroom |
5.18 m |
3.66 m |
5.18 m x 3.66 m |
|
Second Level |
Bedroom 2 |
3.15 m |
2.82 m |
3.15 m x 2.82 m |
|
Second Level |
Bedroom 3 |
3.56 m |
2.82 m |
3.56 m x 2.82 m |
|
Basement |
Kitchen |
6.43 m |
3.07 m |
6.43 m x 3.07 m |
|
Basement |
Bedroom 4 |
3 m |
2.31 m |
3 m x 2.31 m |
|
Basement |
Living Room |
6.43 m |
3.07 m |
6.43 m x 3.07 m |
|
Ground Level |
Living Room |
6.4 m |
3.15 m |
6.4 m x 3.15 m |
|
Ground Level |
Dining Room |
6.4 m |
3.15 m |
6.4 m x 3.15 m |
|
Ground Level |
Kitchen |
3.2 m |
2.44 m |
3.2 m x 2.44 m |
|
Ground Level |
Eating Area |
2.9 m |
2.44 m |
2.9 m x 2.44 m |
|
Ground Level |
Mud Room |
2.44 m |
1.68 m |
2.44 m x 1.68 m |
https://www.realtor.ca/real-estate/26873370/68-campwood-crescent-brampton-bram-east

