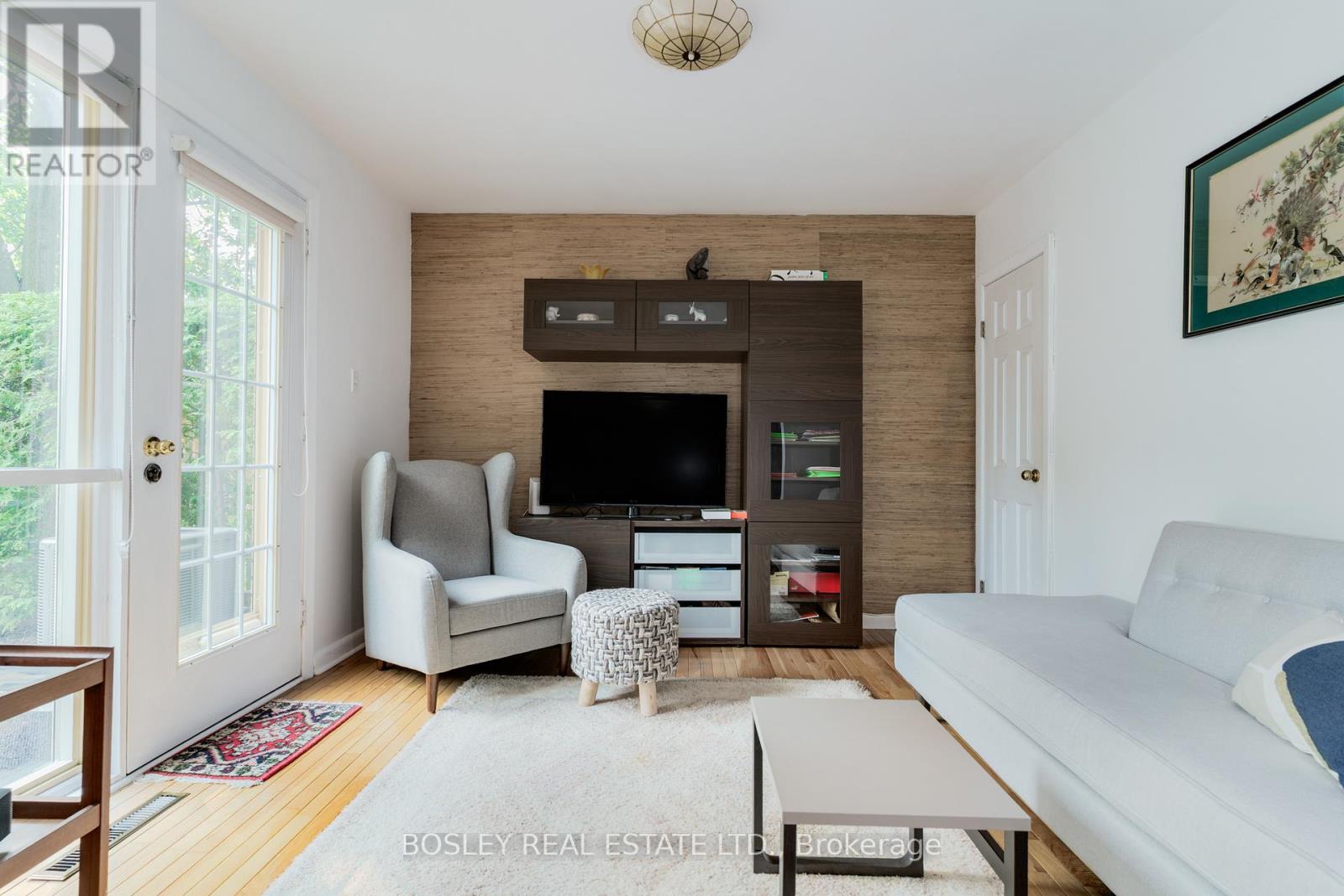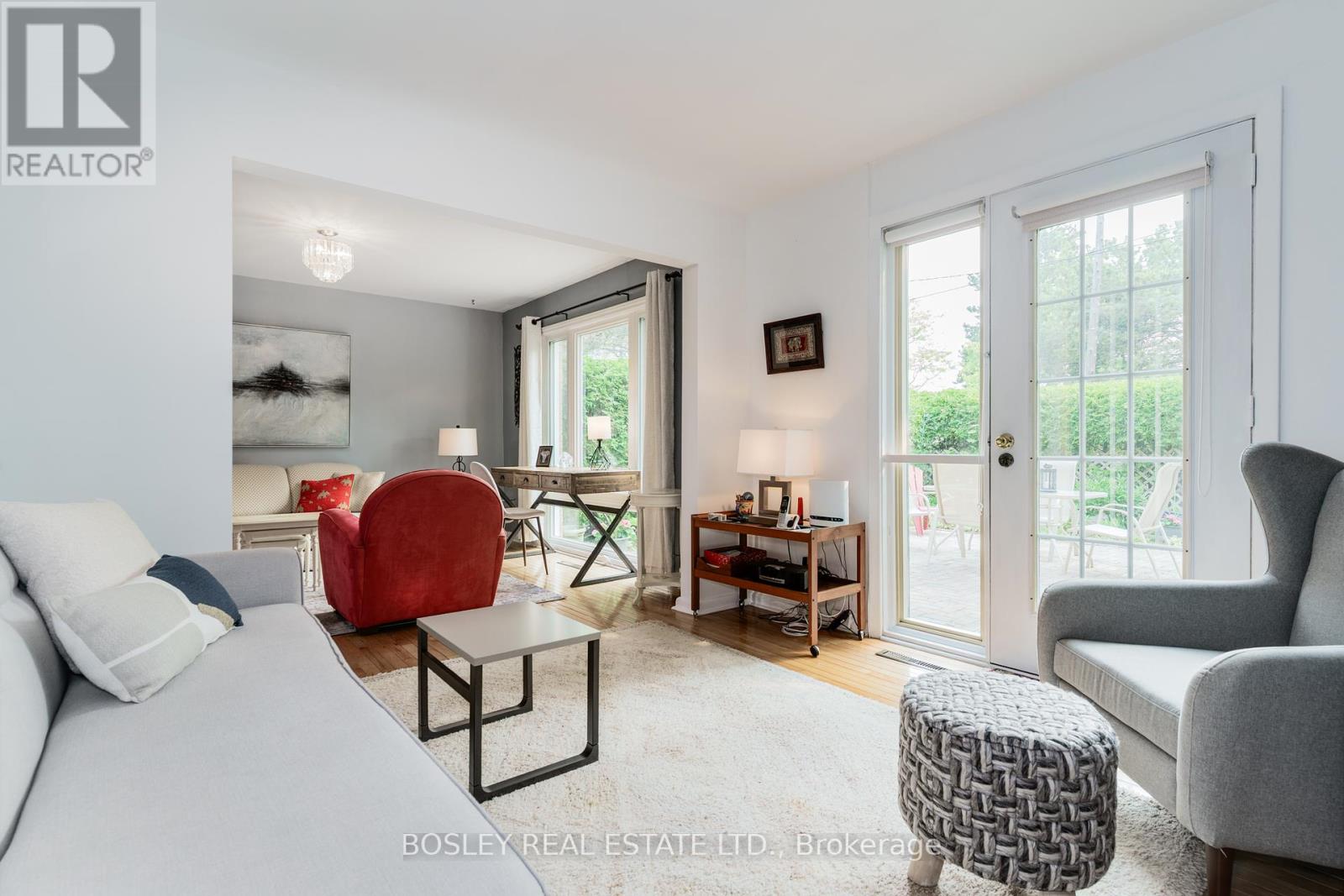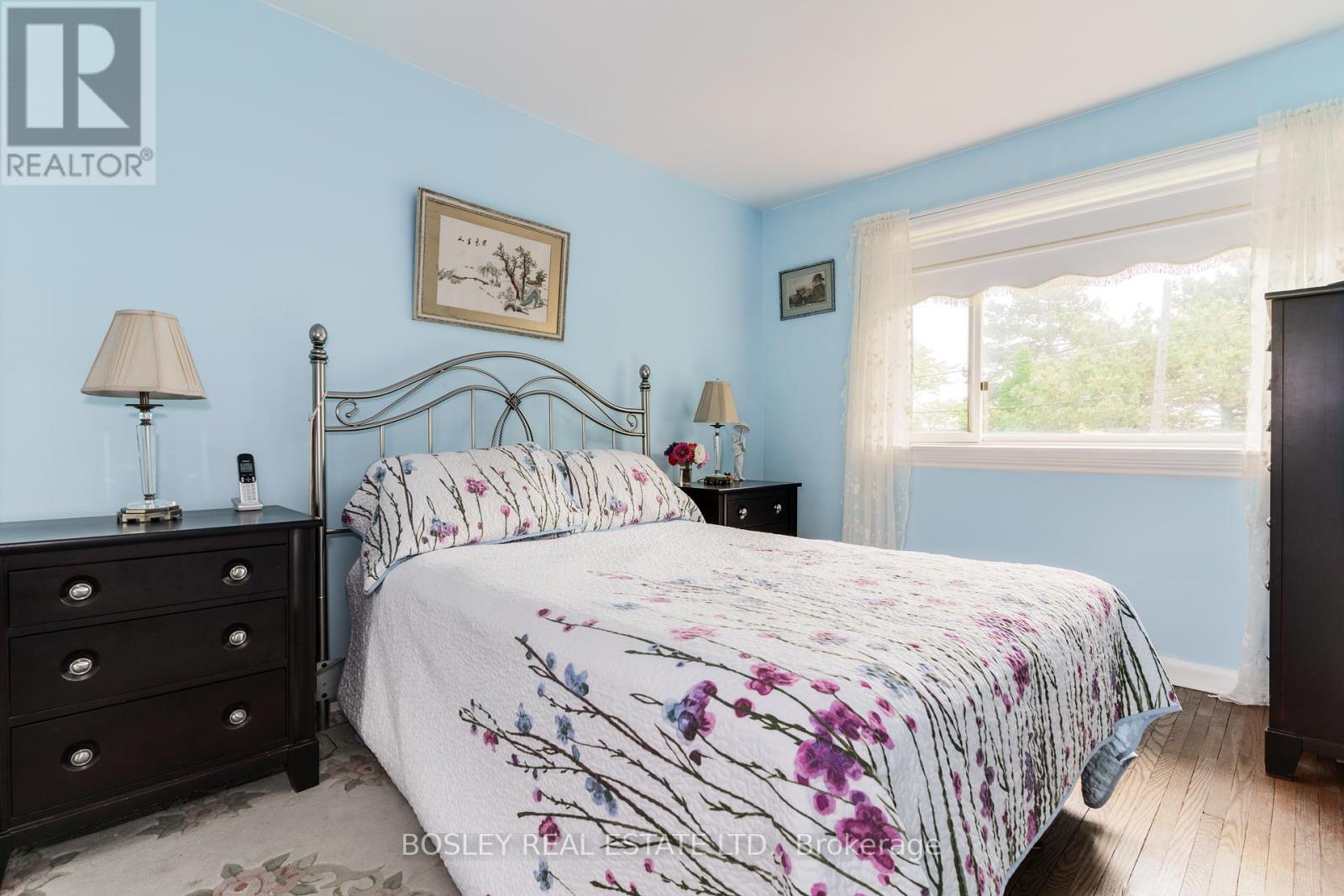68 Cottonwood Drive Toronto (Banbury-Don Mills), Ontario M3C 2B4
$828,000Maintenance, Water, Cable TV, Common Area Maintenance, Insurance, Parking
$639 Monthly
Maintenance, Water, Cable TV, Common Area Maintenance, Insurance, Parking
$639 MonthlyWelcome to "The Cottages" on Cottonwood Drive. Tucked away in a quiet enclave just steps from the Shops at Don Mills, 68 Cottonwood Drive is a light-filled, mid-century condominium townhome, offering a unique blend of space, style, and serenity...Behind the understated façade, lies a delightful, multi-level layout with an open-concept design that's perfect for modern living and effortless entertaining. The lower (ground-level) living and family rooms overlook a spacious fenced patio (with family room walk-out); your own private outdoor retreat! Beyond the patio gate, expansive condo-owned green space provides a natural backdrop and gently insulates the home from the bustle of the street. Originally configured as a 3-bedroom home, the third bedroom has been thoughtfully transformed into an inviting family room. With minimal effort, it can be converted back, offering flexibility to suit your needs and lifestyle. These charming units rarely come to market. The current owner of #68 has enjoyed this home, for 47 years! Don't miss this exceptional opportunity. (id:49269)
Property Details
| MLS® Number | C12197027 |
| Property Type | Single Family |
| Community Name | Banbury-Don Mills |
| CommunityFeatures | Pet Restrictions |
| ParkingSpaceTotal | 1 |
| Structure | Patio(s) |
Building
| BathroomTotal | 2 |
| BedroomsAboveGround | 2 |
| BedroomsBelowGround | 1 |
| BedroomsTotal | 3 |
| Appliances | Blinds, Dryer, Microwave, Stove, Washer, Refrigerator |
| ArchitecturalStyle | Multi-level |
| BasementDevelopment | Partially Finished |
| BasementType | N/a (partially Finished) |
| CoolingType | Central Air Conditioning |
| ExteriorFinish | Brick |
| FlooringType | Hardwood |
| HalfBathTotal | 1 |
| HeatingFuel | Natural Gas |
| HeatingType | Forced Air |
| SizeInterior | 1000 - 1199 Sqft |
| Type | Row / Townhouse |
Parking
| Carport | |
| Garage |
Land
| Acreage | No |
| FenceType | Fenced Yard |
Rooms
| Level | Type | Length | Width | Dimensions |
|---|---|---|---|---|
| Second Level | Primary Bedroom | 2.88 m | 3.89 m | 2.88 m x 3.89 m |
| Second Level | Bedroom 2 | 2.88 m | 3.89 m | 2.88 m x 3.89 m |
| Basement | Recreational, Games Room | 2.8 m | 4.01 m | 2.8 m x 4.01 m |
| Basement | Laundry Room | 2.88 m | 2.41 m | 2.88 m x 2.41 m |
| Basement | Other | 4.65 m | 3.69 m | 4.65 m x 3.69 m |
| Lower Level | Living Room | 3.53 m | 4.69 m | 3.53 m x 4.69 m |
| Lower Level | Family Room | 3.6 m | 3.41 m | 3.6 m x 3.41 m |
| Main Level | Dining Room | 4.66 m | 3.16 m | 4.66 m x 3.16 m |
| Main Level | Kitchen | 2.29 m | 3 m | 2.29 m x 3 m |
Interested?
Contact us for more information
























