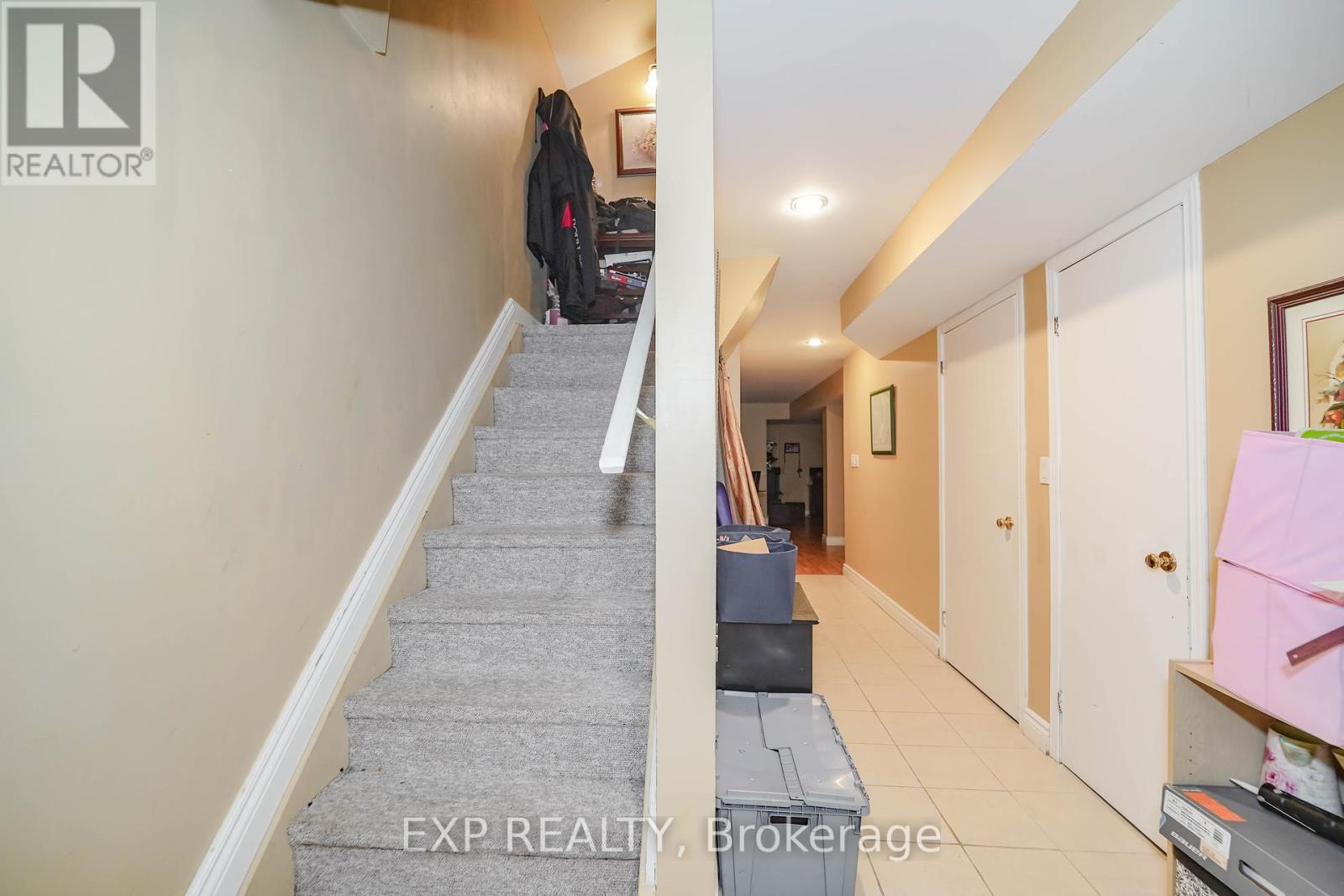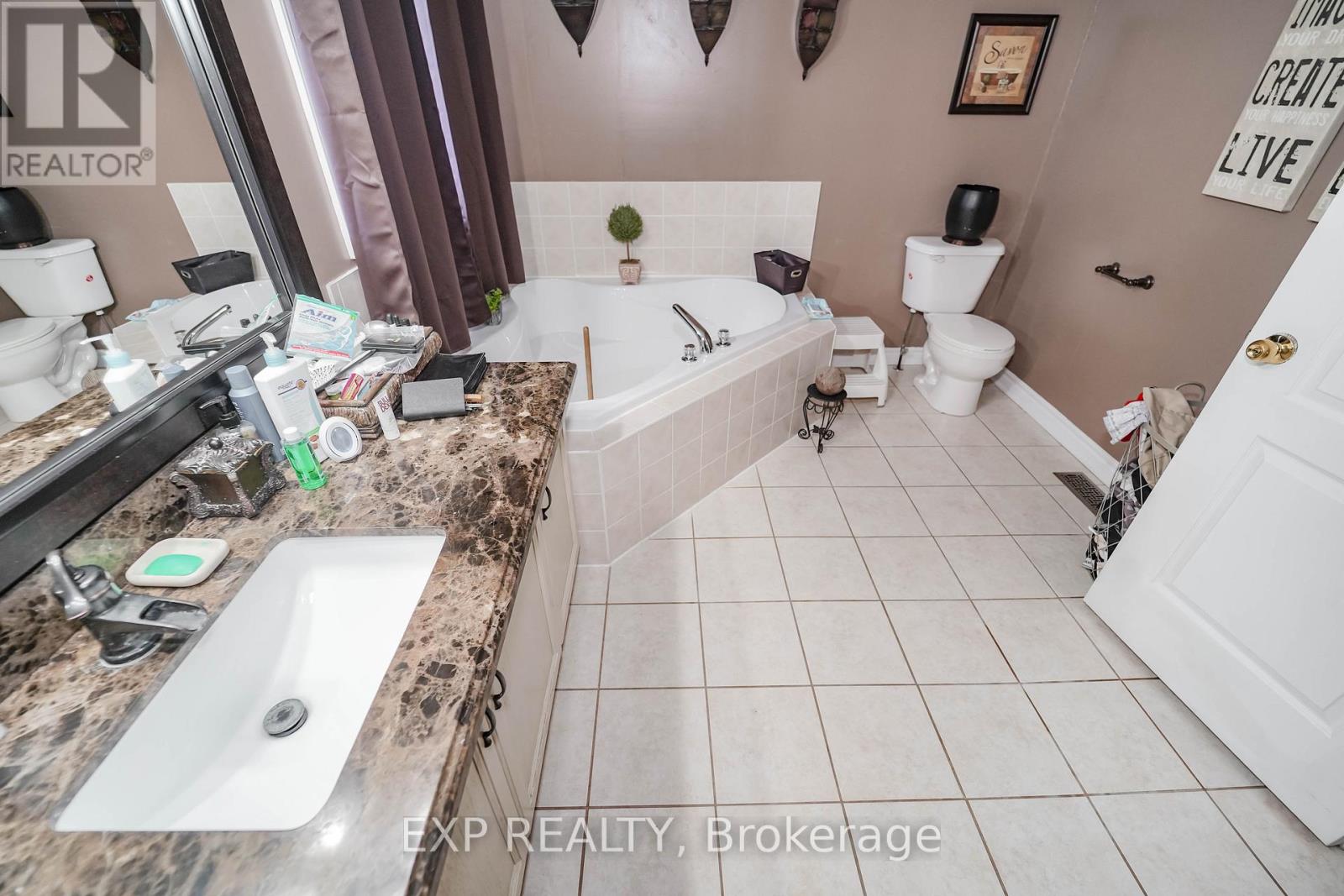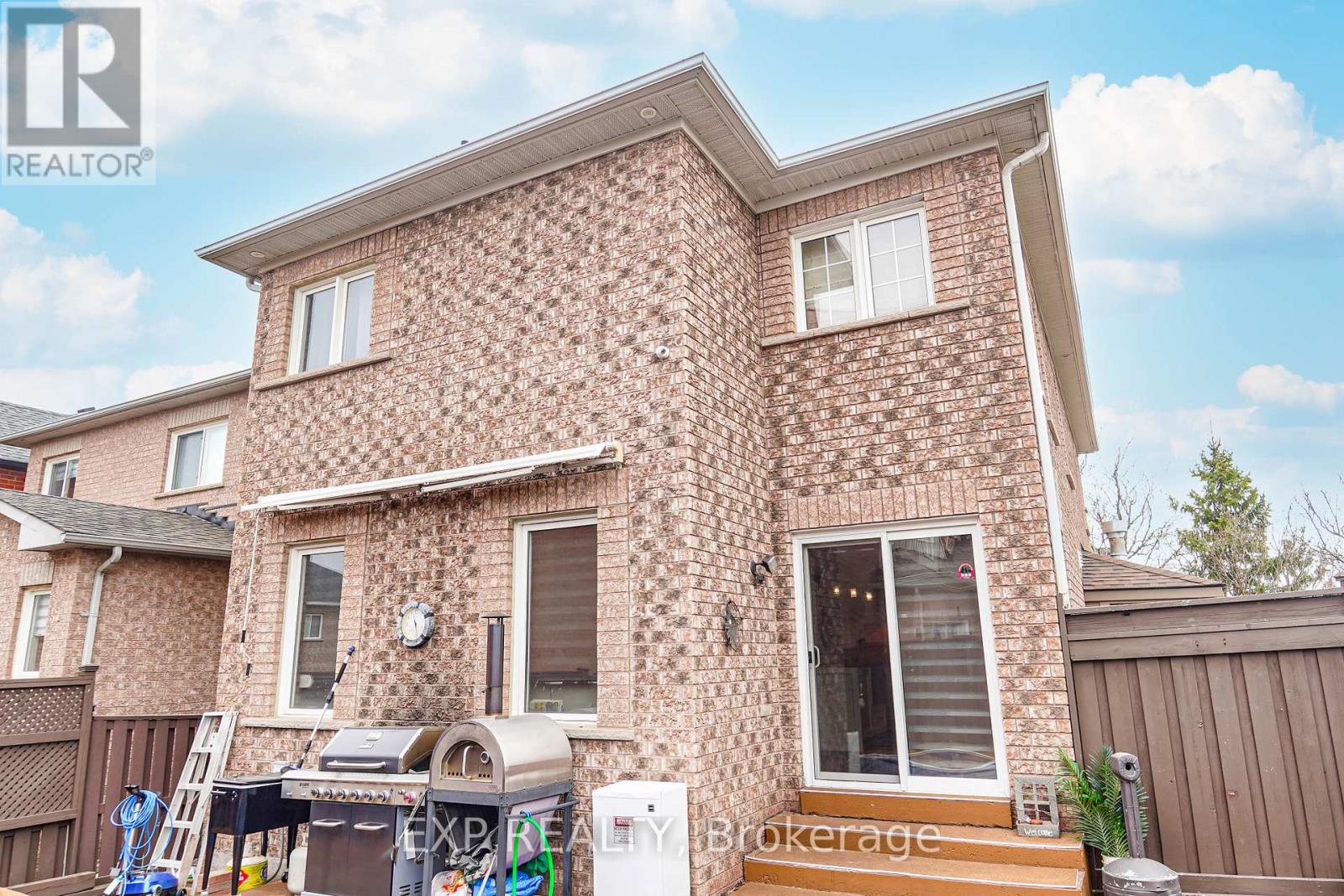4 Bedroom
4 Bathroom
1500 - 2000 sqft
Fireplace
Inground Pool
Central Air Conditioning
Forced Air
$1,098,000
Welcome To This Charming 4-Bedroom Home, Nestled In A Prime Family-Friendly Neighborhood Close To Top Schools, Parks, Trails & Shopping*Boasting Striking Curb Appeal With A Stone Front, Oversized Front Door, Patterned Concrete Driveway & Porch, LED Pot Lights, And A Brand New 1 Car Garage Door*Step Inside To Discover A Thoughtfully Updated Interior Featuring Hardwood Floors, New Blinds, LED Pot Lights With Remote, And A Renovated Powder Room*The Gourmet Kitchen Is A Showstopper With Custom Cabinetry, Granite Counters & Backsplash, Double Wall Oven, Pot Filler, Drawer Microwave, Undercabinet Lighting & An Oversized Island With Hardblock Countertop*Upstairs Baths Also Feature Granite Counters*Major Upgrades Include New A/C, Furnace, Humidifier & Roof (All 2022)*Enjoy Summer Days In Your Private Saltwater Pool Surrounded By Playground-Style Rubber Surfacing, Stucco Cabana For Hidden Equipment, Interlock Pathways & Underground Sprinklers*This Turn-Key Gem Blends Luxury, Comfort & Convenience! (id:49269)
Property Details
|
MLS® Number
|
N12066059 |
|
Property Type
|
Single Family |
|
Community Name
|
Rural Vaughan |
|
ParkingSpaceTotal
|
4 |
|
PoolType
|
Inground Pool |
Building
|
BathroomTotal
|
4 |
|
BedroomsAboveGround
|
4 |
|
BedroomsTotal
|
4 |
|
Appliances
|
Dishwasher, Dryer, Hood Fan, Stove, Window Coverings, Refrigerator |
|
BasementDevelopment
|
Finished |
|
BasementType
|
N/a (finished) |
|
ConstructionStyleAttachment
|
Detached |
|
CoolingType
|
Central Air Conditioning |
|
ExteriorFinish
|
Brick |
|
FireplacePresent
|
Yes |
|
FoundationType
|
Brick |
|
HalfBathTotal
|
1 |
|
HeatingFuel
|
Natural Gas |
|
HeatingType
|
Forced Air |
|
StoriesTotal
|
2 |
|
SizeInterior
|
1500 - 2000 Sqft |
|
Type
|
House |
|
UtilityWater
|
Municipal Water |
Parking
Land
|
Acreage
|
No |
|
Sewer
|
Sanitary Sewer |
|
SizeDepth
|
98 Ft ,4 In |
|
SizeFrontage
|
43 Ft ,1 In |
|
SizeIrregular
|
43.1 X 98.4 Ft |
|
SizeTotalText
|
43.1 X 98.4 Ft |
Rooms
| Level |
Type |
Length |
Width |
Dimensions |
|
Second Level |
Primary Bedroom |
4.86 m |
3.95 m |
4.86 m x 3.95 m |
|
Second Level |
Bedroom 2 |
3.64 m |
3.03 m |
3.64 m x 3.03 m |
|
Second Level |
Bedroom 3 |
3.53 m |
2.97 m |
3.53 m x 2.97 m |
|
Second Level |
Bedroom 4 |
3.03 m |
2.73 m |
3.03 m x 2.73 m |
|
Basement |
Recreational, Games Room |
6.45 m |
6.26 m |
6.45 m x 6.26 m |
|
Lower Level |
Kitchen |
3.03 m |
6.57 m |
3.03 m x 6.57 m |
|
Main Level |
Living Room |
3.34 m |
5.7 m |
3.34 m x 5.7 m |
|
Main Level |
Dining Room |
3.34 m |
5.7 m |
3.34 m x 5.7 m |
|
Main Level |
Family Room |
4.3 m |
3.34 m |
4.3 m x 3.34 m |
https://www.realtor.ca/real-estate/28174446/68-goyo-gate-vaughan-rural-vaughan






































