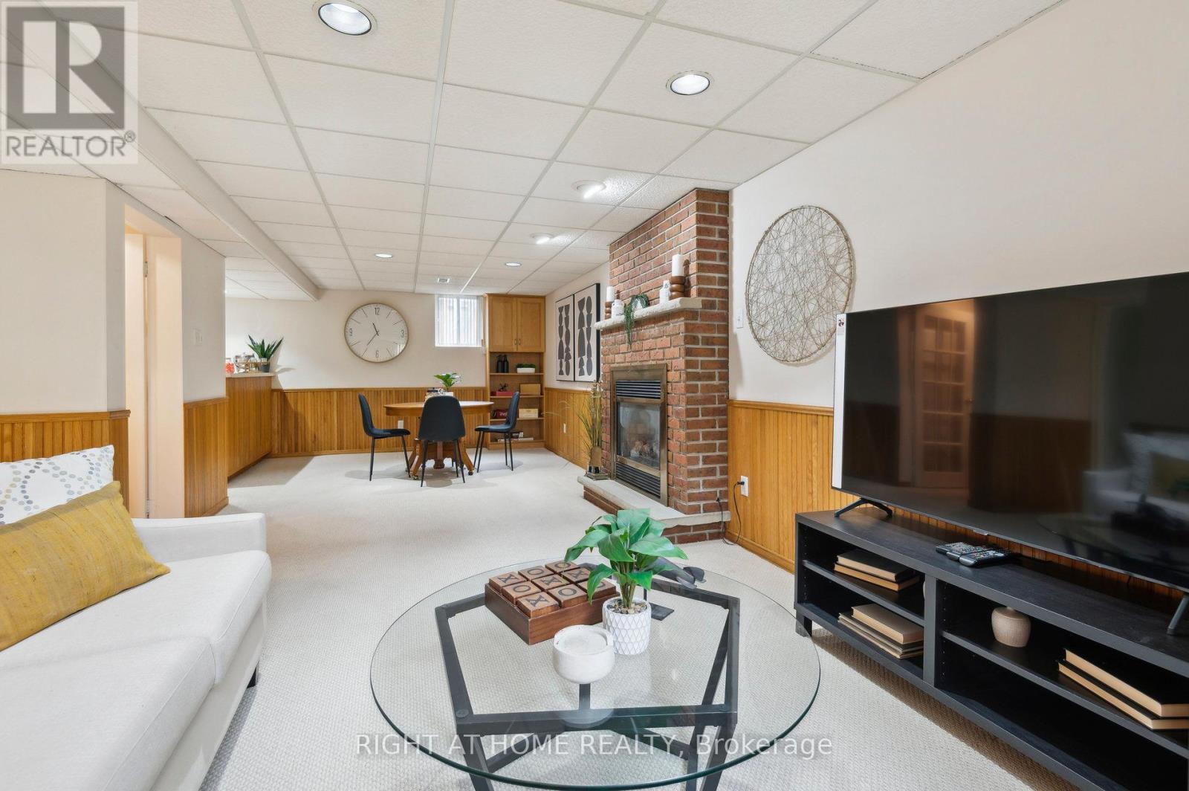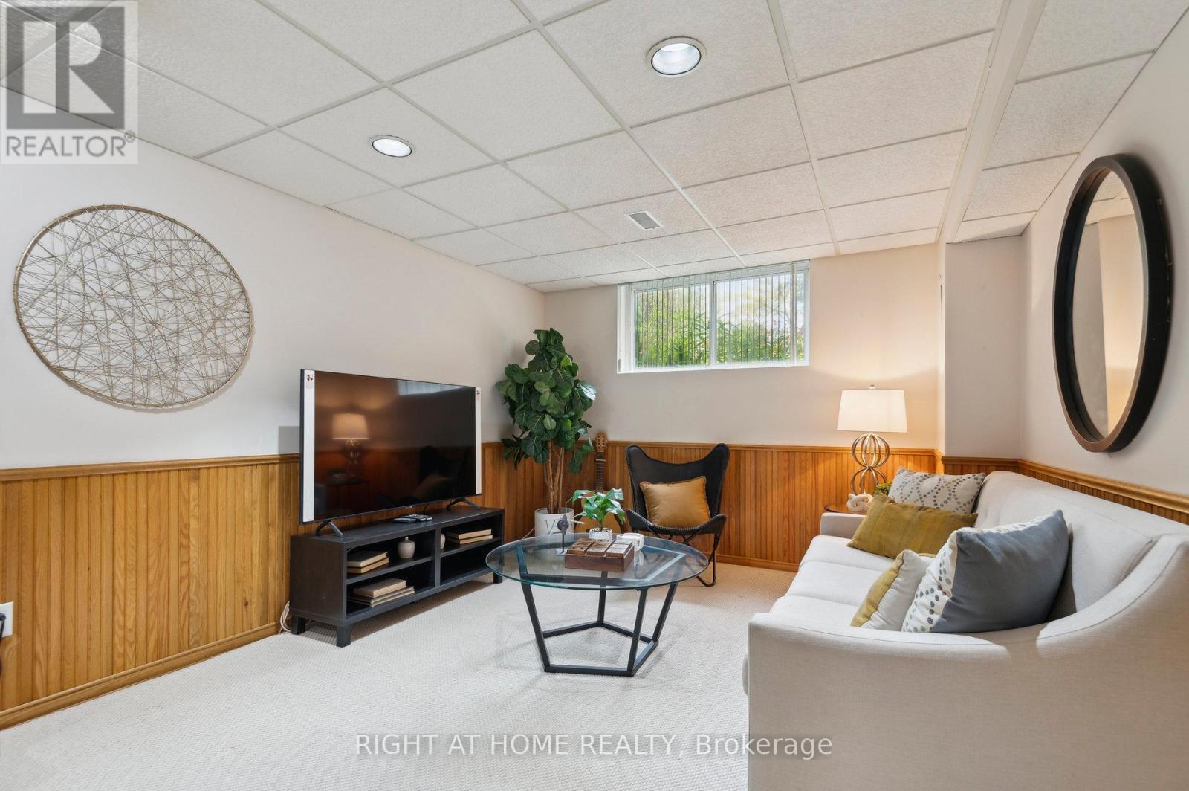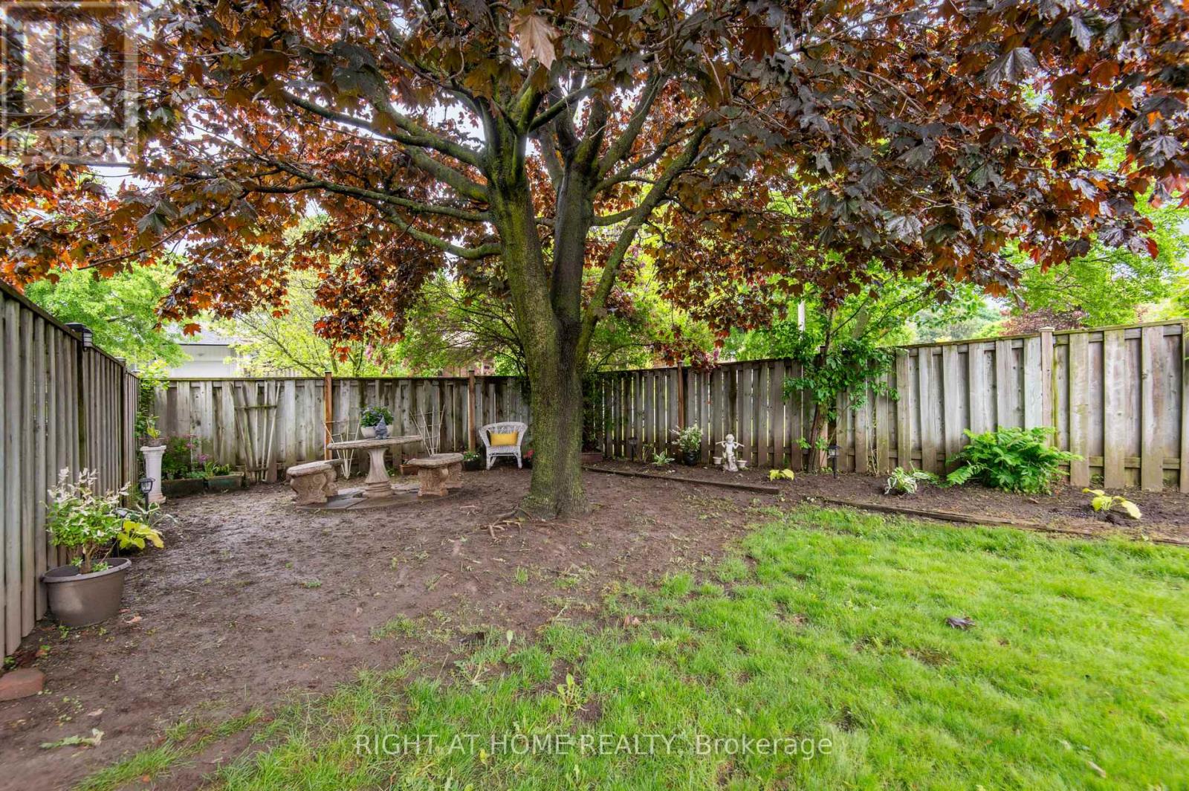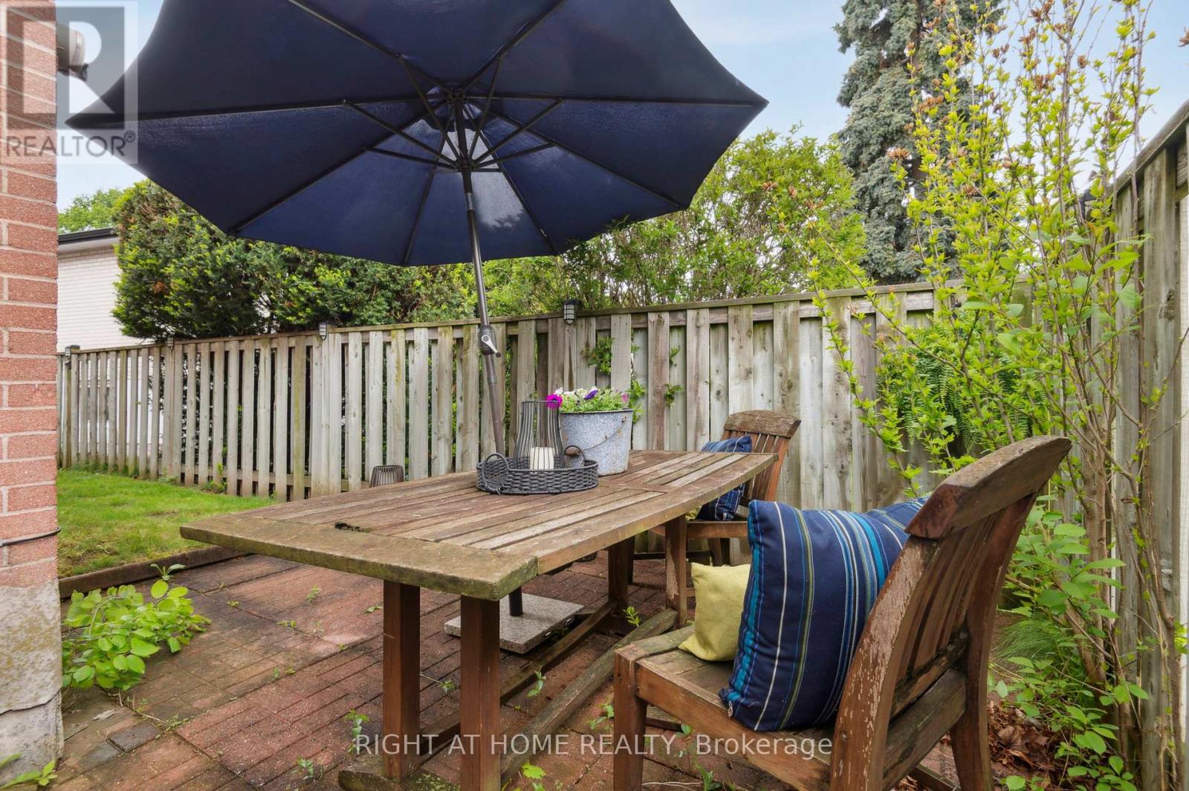68 Highcourt Crescent Toronto (Woburn), Ontario M1H 2L8
$999,900
Welcome to where character and convenience intersect! Nestled in the family-friendly community of Woburn, this well-appointed 3 + 1 bedroom detached brick home with spacious garage was the model home for the subdivision. It boasts loads of living space on a premium corner lot. Featuring a large, bright living room with bay window, a generous dining room, and a functional eat-in kitchen. Three spacious bedrooms upstairs with closets, and a semi-ensuite bathroom attached to a spacious primary bedroom. The lower level offers a fantastic and functional rec room, complete with gas fireplace, pot lots, and a wet bar! A very large fourth basement bedroom could be used as a playroom, nanny suite, or home office. Enjoy gardening in your gorgeous and private backyard oasis. Stroll across the street to Confederation Park, one of Scarborough's best parks with access to Bellmere Junior Public School, a newly built playground, tennis courts, basketball courts, beach volleyball courts, baseball diamond, and dog park. Minutes to Scarborough Town Centre, 401, TTC, and around the corner from the coming Scarborough Subway Extension! 5-minute walk to Centennial Rec Centre featuring a pool, ice rinks, dedicated pre-school room, weight room and auditorium. This home has been lovingly cared for, with new windows, attic insulation, new furnace and AC (2016), new roof (2019). (id:49269)
Open House
This property has open houses!
2:00 pm
Ends at:4:00 pm
2:00 pm
Ends at:4:00 pm
Property Details
| MLS® Number | E12184193 |
| Property Type | Single Family |
| Community Name | Woburn |
| EquipmentType | Water Heater - Electric |
| Features | Irregular Lot Size |
| ParkingSpaceTotal | 3 |
| RentalEquipmentType | Water Heater - Electric |
Building
| BathroomTotal | 2 |
| BedroomsAboveGround | 3 |
| BedroomsBelowGround | 1 |
| BedroomsTotal | 4 |
| Amenities | Fireplace(s) |
| Appliances | Water Heater, Dishwasher, Dryer, Microwave, Hood Fan, Stove, Washer, Refrigerator |
| BasementDevelopment | Finished |
| BasementType | N/a (finished) |
| ConstructionStyleAttachment | Detached |
| ConstructionStyleSplitLevel | Sidesplit |
| CoolingType | Central Air Conditioning |
| ExteriorFinish | Brick |
| FireplacePresent | Yes |
| FlooringType | Hardwood, Carpeted, Ceramic |
| FoundationType | Concrete |
| HeatingFuel | Natural Gas |
| HeatingType | Forced Air |
| SizeInterior | 1100 - 1500 Sqft |
| Type | House |
| UtilityWater | Municipal Water |
Parking
| Attached Garage | |
| Garage |
Land
| Acreage | No |
| Sewer | Sanitary Sewer |
| SizeDepth | 109 Ft ,6 In |
| SizeFrontage | 60 Ft ,2 In |
| SizeIrregular | 60.2 X 109.5 Ft ; S/t A136616 |
| SizeTotalText | 60.2 X 109.5 Ft ; S/t A136616 |
Rooms
| Level | Type | Length | Width | Dimensions |
|---|---|---|---|---|
| Second Level | Primary Bedroom | 3.08 m | 4 m | 3.08 m x 4 m |
| Second Level | Bedroom 2 | 3.93 m | 2.71 m | 3.93 m x 2.71 m |
| Second Level | Bedroom 3 | 2.8 m | 2.62 m | 2.8 m x 2.62 m |
| Basement | Bedroom 4 | 6.4 m | 3.38 m | 6.4 m x 3.38 m |
| Basement | Other | 6.4 m | 3.38 m | 6.4 m x 3.38 m |
| Ground Level | Kitchen | 3.51 m | 3.9 m | 3.51 m x 3.9 m |
| Ground Level | Living Room | 5.37 m | 3.75 m | 5.37 m x 3.75 m |
| Ground Level | Dining Room | 3.51 m | 3.23 m | 3.51 m x 3.23 m |
| In Between | Recreational, Games Room | 3.08 m | 8.53 m | 3.08 m x 8.53 m |
https://www.realtor.ca/real-estate/28390798/68-highcourt-crescent-toronto-woburn-woburn
Interested?
Contact us for more information











































