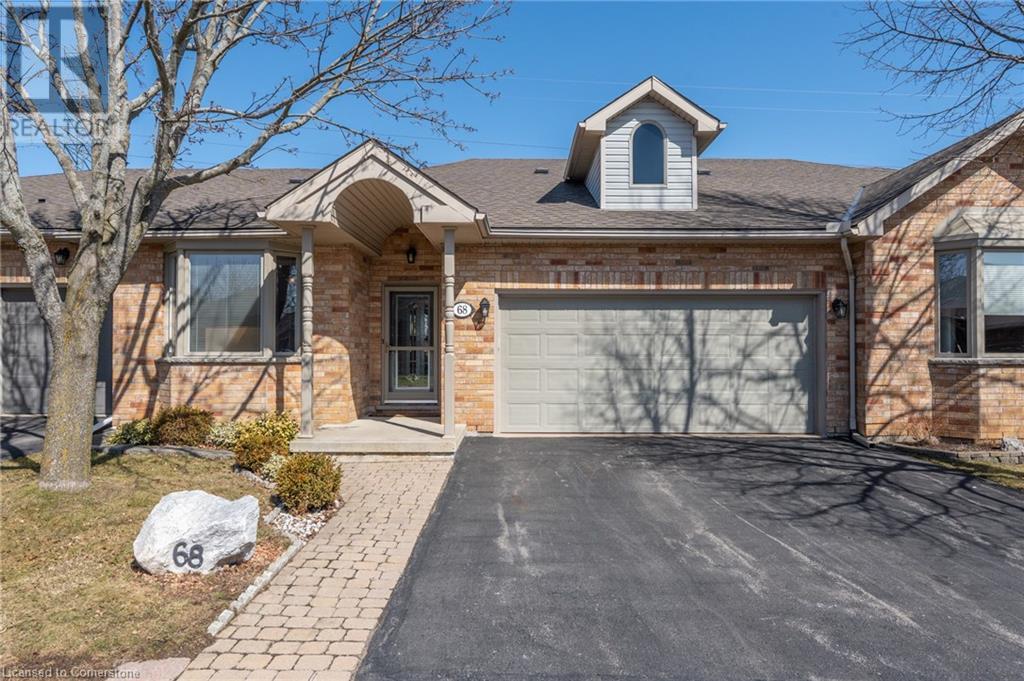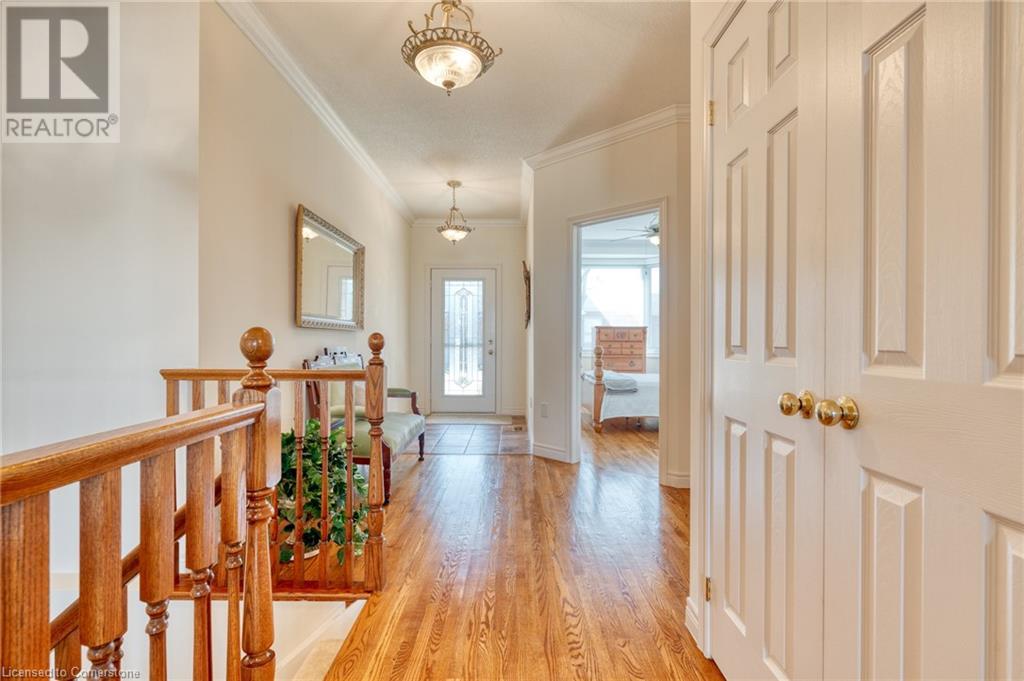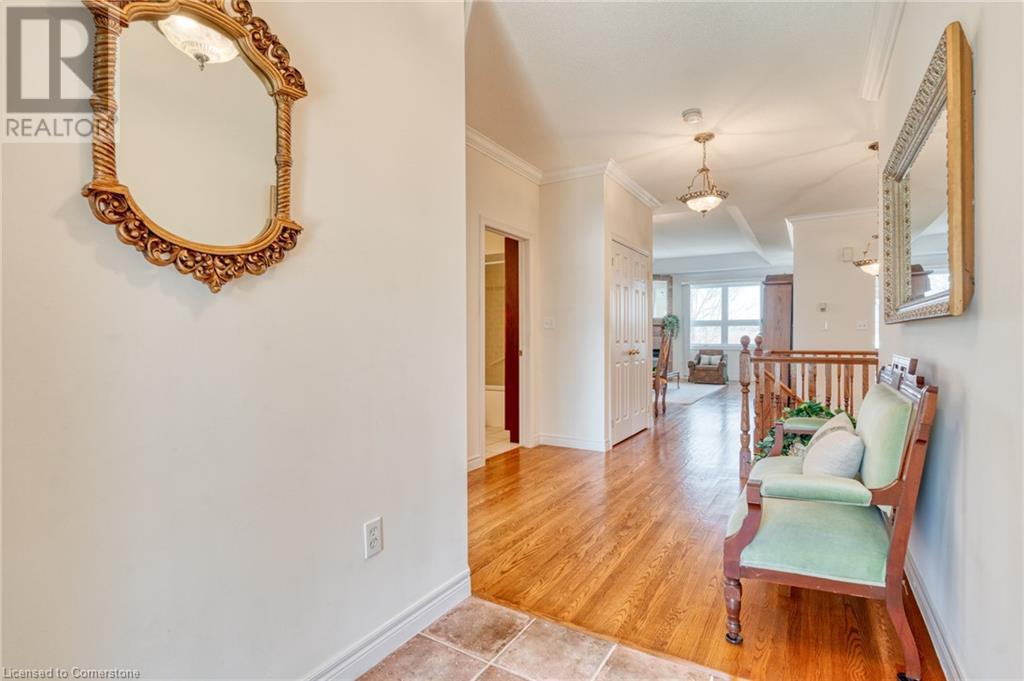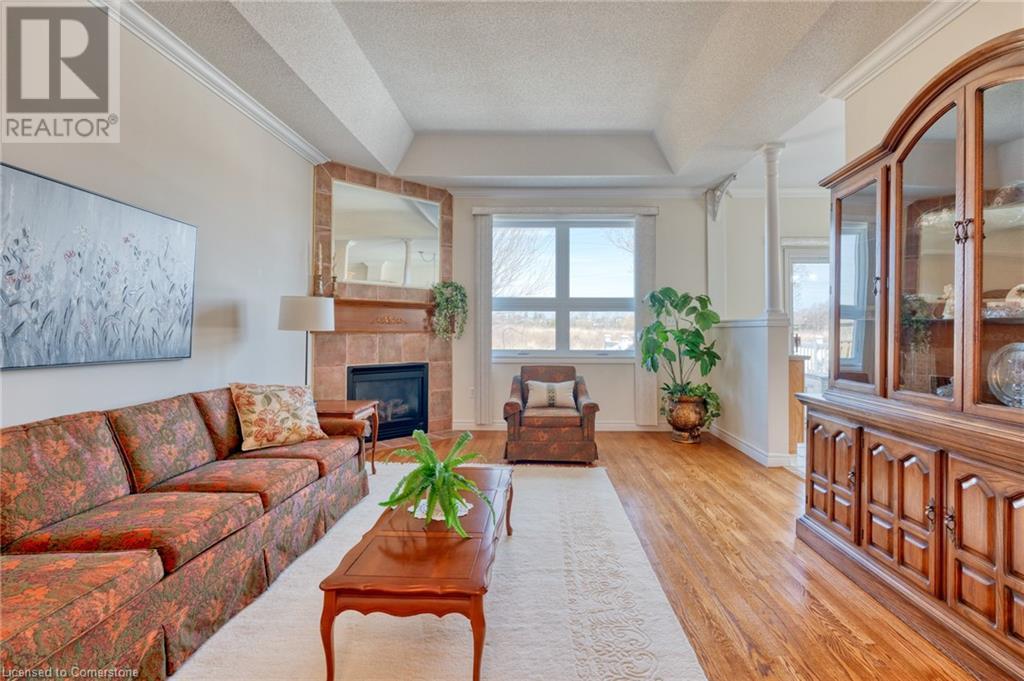68 Northernbreeze Street Mount Hope, Ontario L0R 1W0
$875,000Maintenance, Insurance, Cable TV, Landscaping, Property Management, Water, Parking
$762.61 Monthly
Maintenance, Insurance, Cable TV, Landscaping, Property Management, Water, Parking
$762.61 MonthlyLocated in desirable Twenty Place Community this fantastic 2+1 bedroom, 3 bathroom bungalow with double garage is available immediately! With no rear neighbours, this property offers almost 1500 sq ft on the main floor + the finished basement! Bright eat-in kitchen with quartz counters, large living and dining area with fireplace and hardwood flooring. Large primary bedroom with walk in closet & ensuite bathroom. Main level offers another bedroom, full bathroom & laundry. Walk out to the private yard and enjoy the large deck. The finished basement offers another bedroom, full bathroom, sitting room/office space with fireplace plus a large rec room/family room area. Lots of storage throughout this home. Perfect for a downsizer who still wants space to entertain! Amenities in this fantastic community include a Clubhouse with pool, games room, party room, library and so much more! Come see for yourself! RSA. (id:49269)
Property Details
| MLS® Number | 40707967 |
| Property Type | Single Family |
| CommunityFeatures | Quiet Area |
| Features | Southern Exposure |
| ParkingSpaceTotal | 4 |
Building
| BathroomTotal | 3 |
| BedroomsAboveGround | 2 |
| BedroomsBelowGround | 1 |
| BedroomsTotal | 3 |
| Amenities | Exercise Centre, Party Room |
| Appliances | Dishwasher, Dryer, Refrigerator, Stove, Washer, Garage Door Opener |
| ArchitecturalStyle | Bungalow |
| BasementDevelopment | Finished |
| BasementType | Full (finished) |
| ConstructionStyleAttachment | Attached |
| CoolingType | Central Air Conditioning |
| ExteriorFinish | Brick |
| FireplacePresent | Yes |
| FireplaceTotal | 2 |
| HeatingFuel | Natural Gas |
| HeatingType | Forced Air |
| StoriesTotal | 1 |
| SizeInterior | 2487 Sqft |
| Type | Row / Townhouse |
| UtilityWater | Municipal Water |
Parking
| Attached Garage |
Land
| Acreage | No |
| Sewer | Municipal Sewage System |
| SizeTotalText | Unknown |
| ZoningDescription | Rm3-002 |
Rooms
| Level | Type | Length | Width | Dimensions |
|---|---|---|---|---|
| Basement | Storage | Measurements not available | ||
| Basement | Sitting Room | 18'1'' x 10'2'' | ||
| Basement | Recreation Room | 23'1'' x 20'1'' | ||
| Basement | Bedroom | 21'1'' x 14'1'' | ||
| Basement | 3pc Bathroom | Measurements not available | ||
| Main Level | Bedroom | 17'2'' x 10'1'' | ||
| Main Level | Bedroom | 17'7'' x 11'8'' | ||
| Main Level | 3pc Bathroom | Measurements not available | ||
| Main Level | 4pc Bathroom | Measurements not available | ||
| Main Level | Living Room/dining Room | 24'1'' x 12'1'' | ||
| Main Level | Eat In Kitchen | 17'7'' x 10'7'' |
https://www.realtor.ca/real-estate/28043971/68-northernbreeze-street-mount-hope
Interested?
Contact us for more information





































