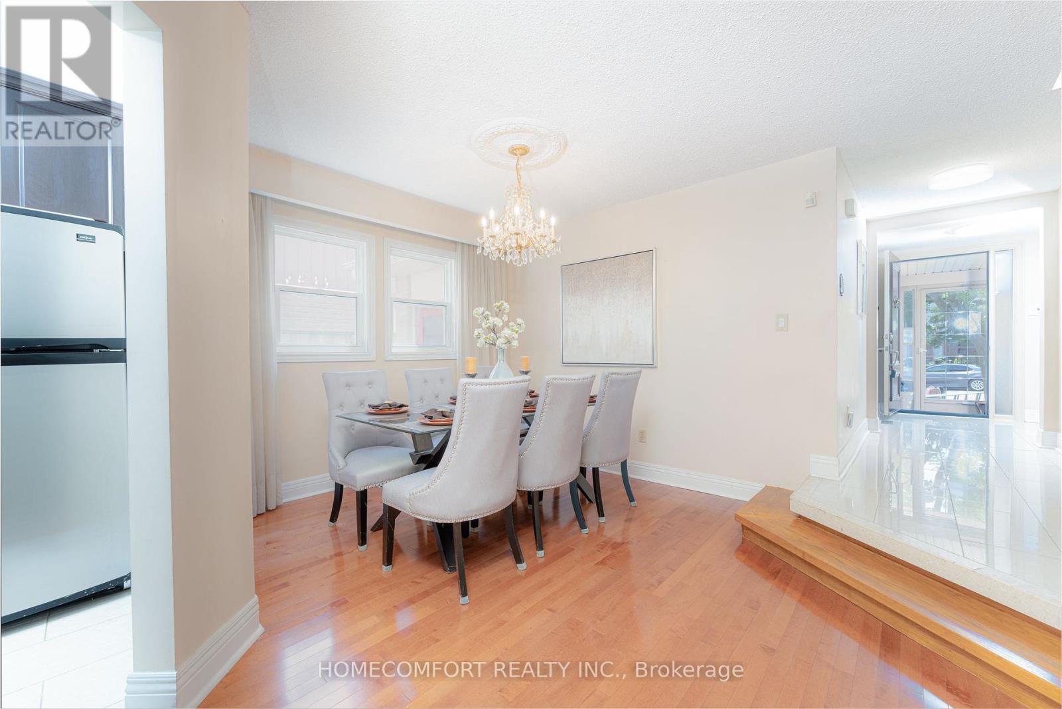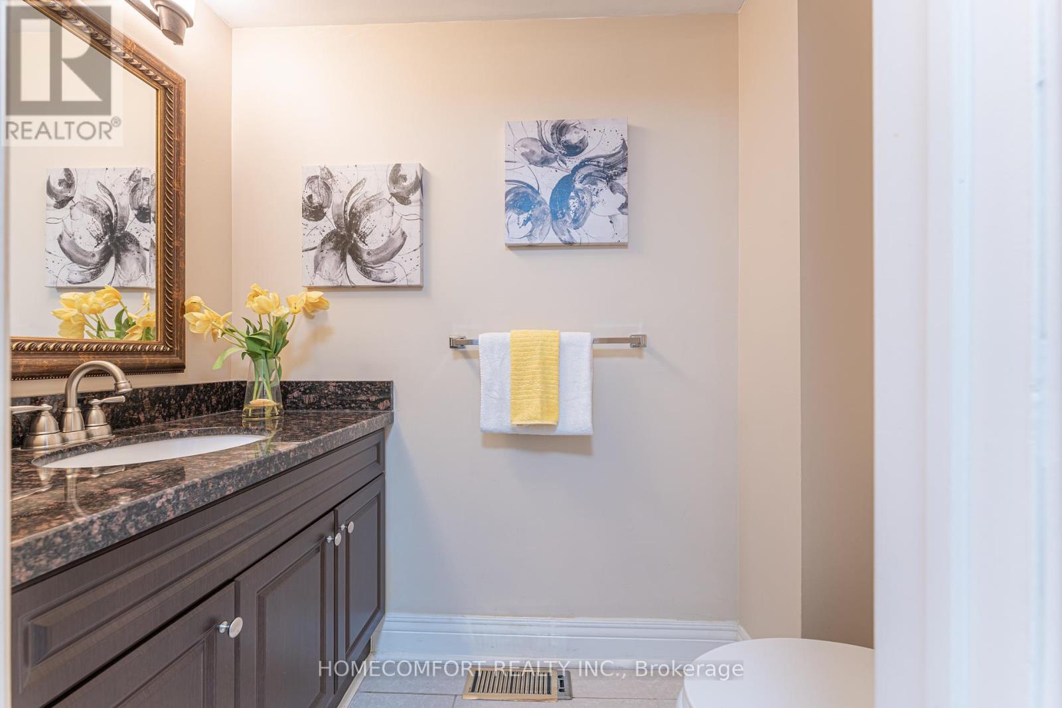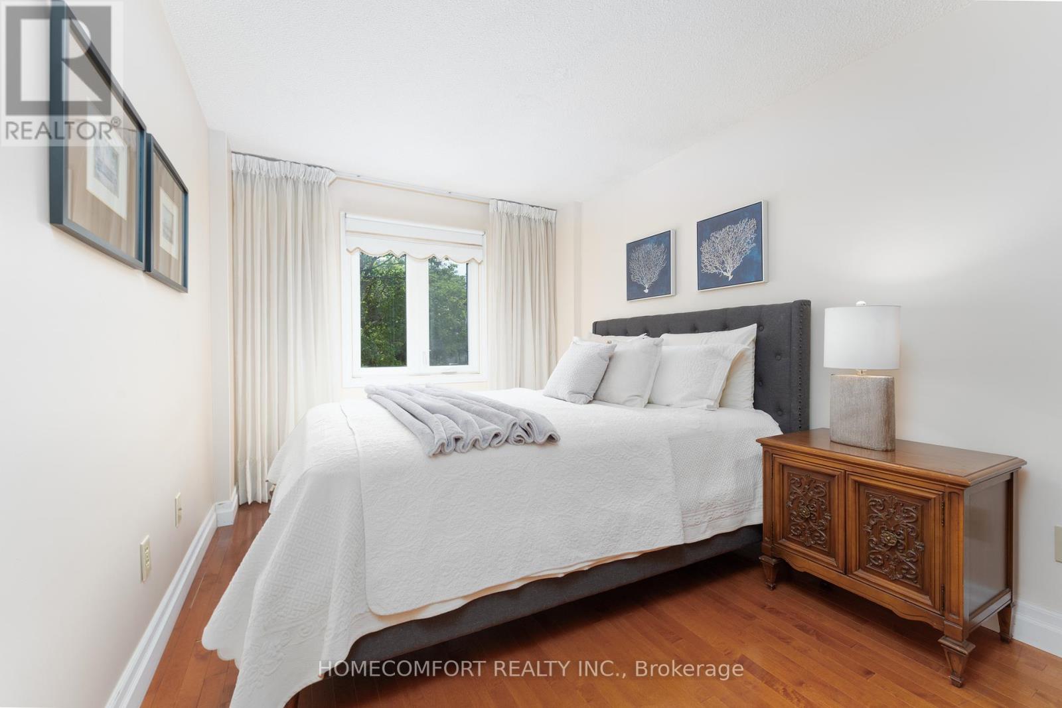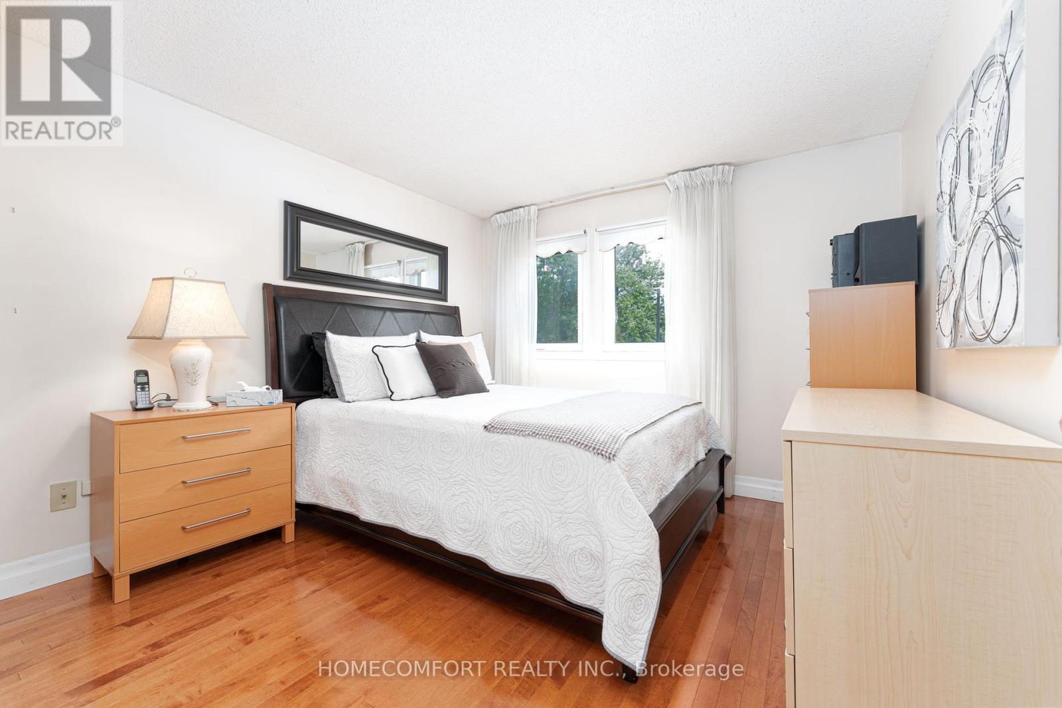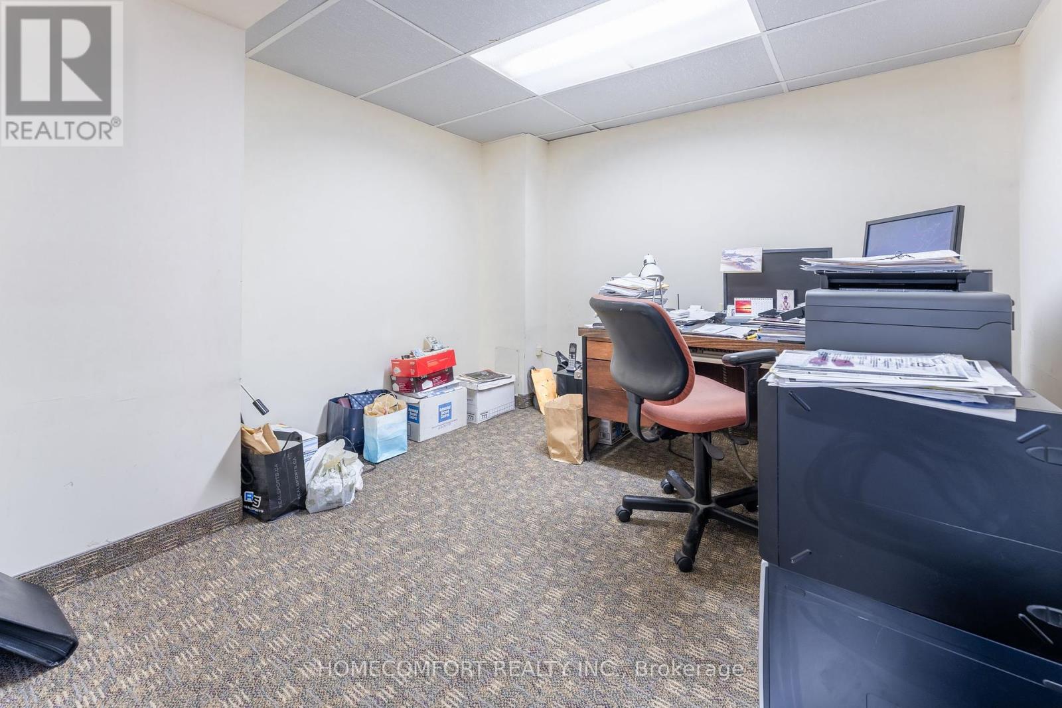3 Bedroom
3 Bathroom
Fireplace
Central Air Conditioning
Forced Air
Landscaped
$959,000
Gorgeous Monarch home located in high demand Community & Prime Location: Close To Restaurants, Groceries, Parks, Schools And More. Minutes Drive To Hwy401. Walk Distance To Mall, Ttc, Elementary & High Schools. Easy Access To 401/407 &Scar Town Center! Only Link at the Garage Foundation with one side neighbour!!! Open concept basement recreational space with lots of storage. Fully Renovated and upgraded: Garage door(2022); New Front door and lock(2017); Basement waterproof with 25 year warranty(2015); New AC & Furnace(2015);New kitchen with quartz counter & Marble backsplash ( 2013); New Bathrooms with granite counters( 2013); New casement windows with lifetime transferable warranty(2010); New Washer dryer (2010). **** EXTRAS **** All Existing Elfs & Window Coverings, S/S Appliance (Fridge, Stove,Dishwasher, Range Hood), Washer & Dryer; 2nd Fridge in garage, 1 chest freezer in basement. Garage Door Opener and 2 Remotes. (id:49269)
Property Details
|
MLS® Number
|
E9010639 |
|
Property Type
|
Single Family |
|
Community Name
|
Agincourt North |
|
Parking Space Total
|
6 |
Building
|
Bathroom Total
|
3 |
|
Bedrooms Above Ground
|
3 |
|
Bedrooms Total
|
3 |
|
Appliances
|
Central Vacuum |
|
Basement Development
|
Finished |
|
Basement Type
|
N/a (finished) |
|
Construction Style Attachment
|
Link |
|
Cooling Type
|
Central Air Conditioning |
|
Exterior Finish
|
Aluminum Siding, Brick |
|
Fireplace Present
|
Yes |
|
Foundation Type
|
Poured Concrete |
|
Heating Fuel
|
Natural Gas |
|
Heating Type
|
Forced Air |
|
Stories Total
|
2 |
|
Type
|
House |
|
Utility Water
|
Municipal Water |
Parking
Land
|
Acreage
|
No |
|
Landscape Features
|
Landscaped |
|
Sewer
|
Sanitary Sewer |
|
Size Irregular
|
31.98 X 103.63 Ft |
|
Size Total Text
|
31.98 X 103.63 Ft |
Rooms
| Level |
Type |
Length |
Width |
Dimensions |
|
Second Level |
Family Room |
5.33 m |
2.57 m |
5.33 m x 2.57 m |
|
Second Level |
Primary Bedroom |
4.27 m |
3.15 m |
4.27 m x 3.15 m |
|
Second Level |
Bedroom 2 |
3.05 m |
2.6 m |
3.05 m x 2.6 m |
|
Second Level |
Bedroom 3 |
3.18 m |
3.12 m |
3.18 m x 3.12 m |
|
Basement |
Recreational, Games Room |
5.31 m |
5.18 m |
5.31 m x 5.18 m |
|
Basement |
Office |
3.18 m |
3 m |
3.18 m x 3 m |
|
Main Level |
Living Room |
5.18 m |
3.07 m |
5.18 m x 3.07 m |
|
Main Level |
Dining Room |
3.15 m |
3.05 m |
3.15 m x 3.05 m |
|
Main Level |
Kitchen |
3.35 m |
2.41 m |
3.35 m x 2.41 m |
|
Main Level |
Eating Area |
2.43 m |
2.29 m |
2.43 m x 2.29 m |
https://www.realtor.ca/real-estate/27123462/68-roughfield-crescent-toronto-agincourt-north











