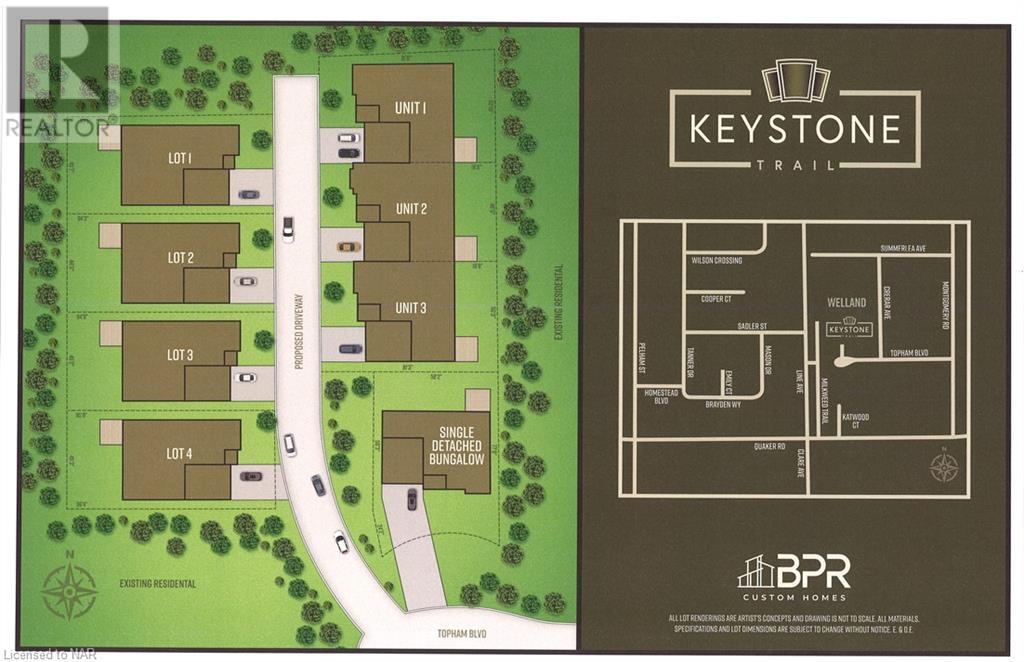416-218-8800
admin@hlfrontier.com
68 Topham Boulevard Unit# 1 Welland, Ontario L3C 3G2
2 Bedroom
2 Bathroom
1526 sqft
Bungalow
Central Air Conditioning
Forced Air
$1,190,000Maintenance,
$245 Monthly
Maintenance,
$245 MonthlyWelcome to this exclusive enclave of 4 single detached bungalows, and a bank of 3 townhome bungalows located at the end of a quiet tree lined dead end street in North Welland/Fonthill border. These quality crafted single storey homes are being offered by BPR Development using quality craftsmanship and high end finishes which will impress the most discerning buyer. Model home available for viewing don't wait to start picking your finishes to be in summer 2025. (id:49269)
Property Details
| MLS® Number | 40606835 |
| Property Type | Single Family |
| Features | Cul-de-sac, Balcony |
| ParkingSpaceTotal | 3 |
| StorageType | Locker |
Building
| BathroomTotal | 2 |
| BedroomsAboveGround | 2 |
| BedroomsTotal | 2 |
| Appliances | Water Meter, Hood Fan, Garage Door Opener |
| ArchitecturalStyle | Bungalow |
| BasementDevelopment | Unfinished |
| BasementType | Full (unfinished) |
| ConstructionMaterial | Wood Frame |
| ConstructionStyleAttachment | Detached |
| CoolingType | Central Air Conditioning |
| ExteriorFinish | Stone, Wood |
| FoundationType | Poured Concrete |
| HeatingFuel | Natural Gas |
| HeatingType | Forced Air |
| StoriesTotal | 1 |
| SizeInterior | 1526 Sqft |
| Type | House |
| UtilityWater | Municipal Water |
Parking
| Attached Garage |
Land
| Acreage | No |
| Sewer | Municipal Sewage System |
| SizeDepth | 94 Ft |
| SizeFrontage | 46 Ft |
| SizeTotalText | Under 1/2 Acre |
| ZoningDescription | R1 |
Rooms
| Level | Type | Length | Width | Dimensions |
|---|---|---|---|---|
| Main Level | Bedroom | 12'4'' x 11'8'' | ||
| Main Level | 4pc Bathroom | Measurements not available | ||
| Main Level | Kitchen | 13'6'' x 12'4'' | ||
| Main Level | Full Bathroom | Measurements not available | ||
| Main Level | Primary Bedroom | 13'6'' x 12'0'' | ||
| Main Level | Dining Room | 14'0'' x 10'8'' | ||
| Main Level | Great Room | 18'10'' x 14'0'' |
https://www.realtor.ca/real-estate/27052157/68-topham-boulevard-unit-1-welland
Interested?
Contact us for more information





