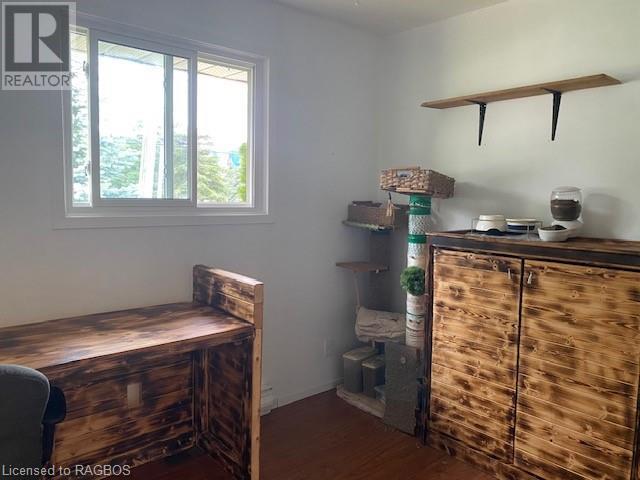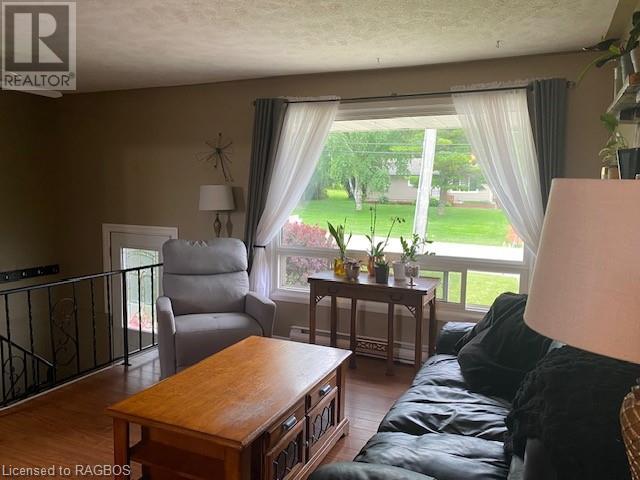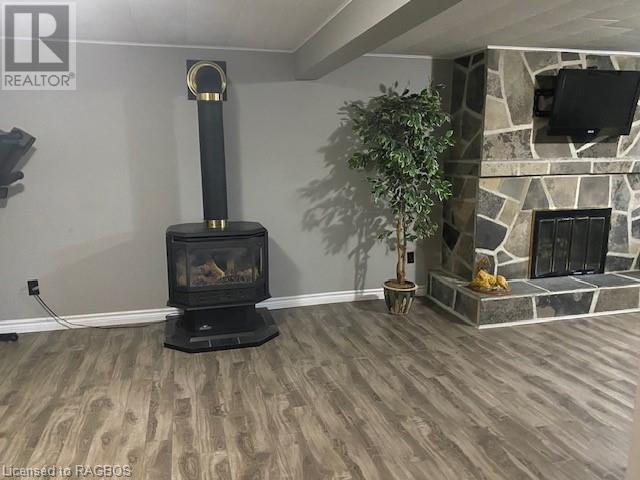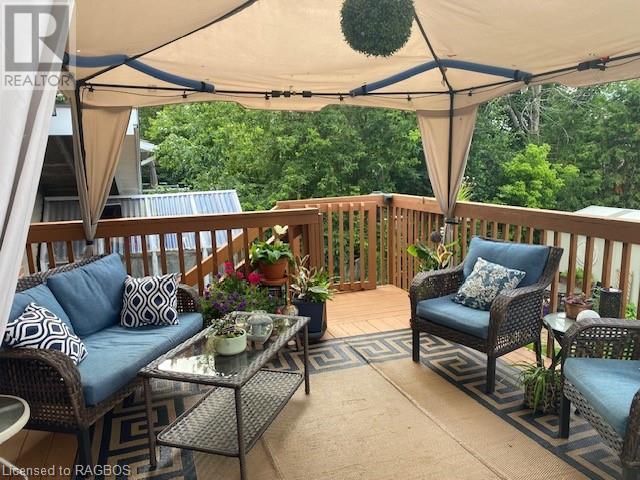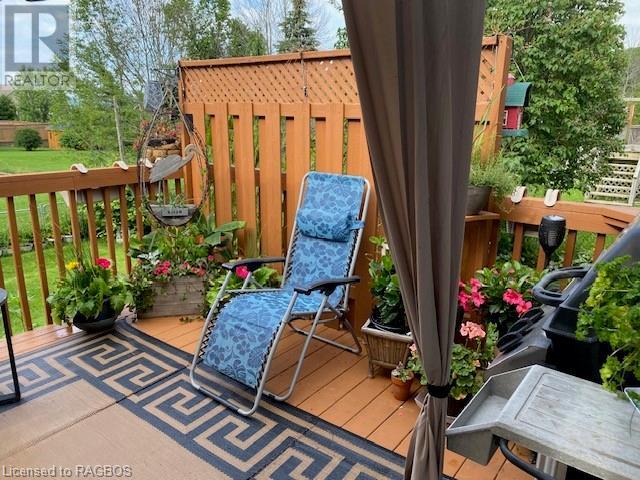4 Bedroom
2 Bathroom
1014 sqft
Window Air Conditioner
Baseboard Heaters
Landscaped
$549,900
Brick raised bungalow with seasonal glimpse of Colpoys Bay from large 12x19 foot deck. Overlooks fenced back yard for privacy and a great place for kids and or pets. Landscaped with perennial flowerbeds---a backyard park. Storage shed, older greenhouse (used for storage). Also partially enclosed 12x26 foot carport with storage. Inside this 3+1 bedrooms, you will find open concept living / dining. Kitchen opens to deck. The 3 main level bedrooms all have closet space and the 4th bedroom on the lower level--- could make a nice den / study. Family room stone fireplace adds a classic touch (non functioning) to the lower level. Baseboards---tenant used two fireplace stoves. 3 pc bath (older shower) on lower level as well. Five appliances--gas dryer and wash machine new in June 2024. Quick possession. Owner is a registered real estate agent --has never lived in the house. The tenant has taken care of both yard and house. (id:49269)
Property Details
|
MLS® Number
|
40615071 |
|
Property Type
|
Single Family |
|
Communication Type
|
Internet Access |
|
Equipment Type
|
Water Heater |
|
Parking Space Total
|
3 |
|
Rental Equipment Type
|
Water Heater |
Building
|
Bathroom Total
|
2 |
|
Bedrooms Above Ground
|
3 |
|
Bedrooms Below Ground
|
1 |
|
Bedrooms Total
|
4 |
|
Appliances
|
Dishwasher, Dryer, Microwave, Refrigerator, Water Meter, Washer, Gas Stove(s) |
|
Basement Development
|
Finished |
|
Basement Type
|
Full (finished) |
|
Constructed Date
|
1970 |
|
Construction Style Attachment
|
Detached |
|
Cooling Type
|
Window Air Conditioner |
|
Exterior Finish
|
Brick |
|
Fixture
|
Ceiling Fans |
|
Heating Fuel
|
Electric, Natural Gas |
|
Heating Type
|
Baseboard Heaters |
|
Size Interior
|
1014 Sqft |
|
Type
|
House |
|
Utility Water
|
Municipal Water |
Parking
Land
|
Acreage
|
No |
|
Fence Type
|
Fence |
|
Landscape Features
|
Landscaped |
|
Sewer
|
Municipal Sewage System |
|
Size Depth
|
100 Ft |
|
Size Frontage
|
61 Ft |
|
Size Total Text
|
Under 1/2 Acre |
|
Zoning Description
|
R1 |
Rooms
| Level |
Type |
Length |
Width |
Dimensions |
|
Lower Level |
3pc Bathroom |
|
|
Measurements not available |
|
Lower Level |
Utility Room |
|
|
6'0'' x 19'0'' |
|
Lower Level |
Recreation Room |
|
|
10'0'' x 11'0'' |
|
Lower Level |
Family Room |
|
|
16'0'' x 10'0'' |
|
Lower Level |
Bedroom |
|
|
15'0'' x 11'0'' |
|
Main Level |
4pc Bathroom |
|
|
Measurements not available |
|
Main Level |
Bedroom |
|
|
8'0'' x 10'0'' |
|
Main Level |
Bedroom |
|
|
9'0'' x 9'0'' |
|
Main Level |
Primary Bedroom |
|
|
11'0'' x 12'0'' |
|
Main Level |
Kitchen |
|
|
11'0'' x 9'0'' |
|
Main Level |
Dining Room |
|
|
11'0'' x 9'0'' |
|
Main Level |
Living Room |
|
|
12'0'' x 11'0'' |
Utilities
|
Cable
|
Available |
|
Electricity
|
Available |
|
Natural Gas
|
Available |
|
Telephone
|
Available |
https://www.realtor.ca/real-estate/27126786/680-frank-street-wiarton











