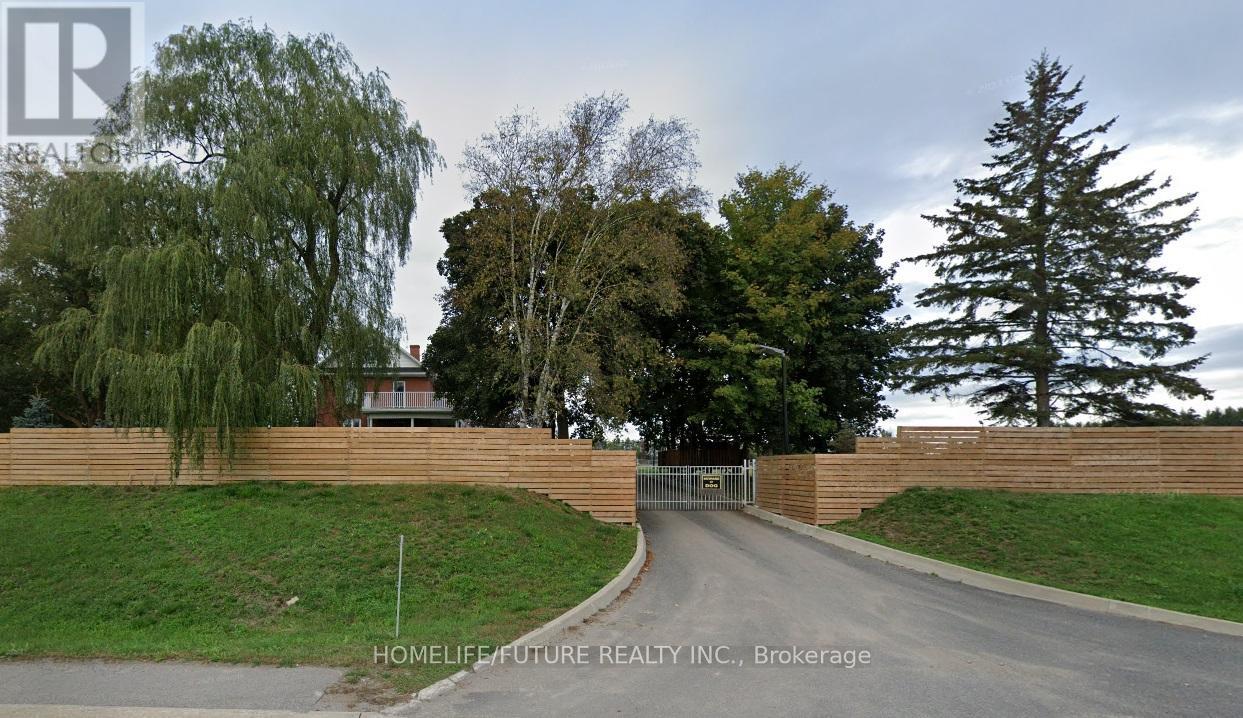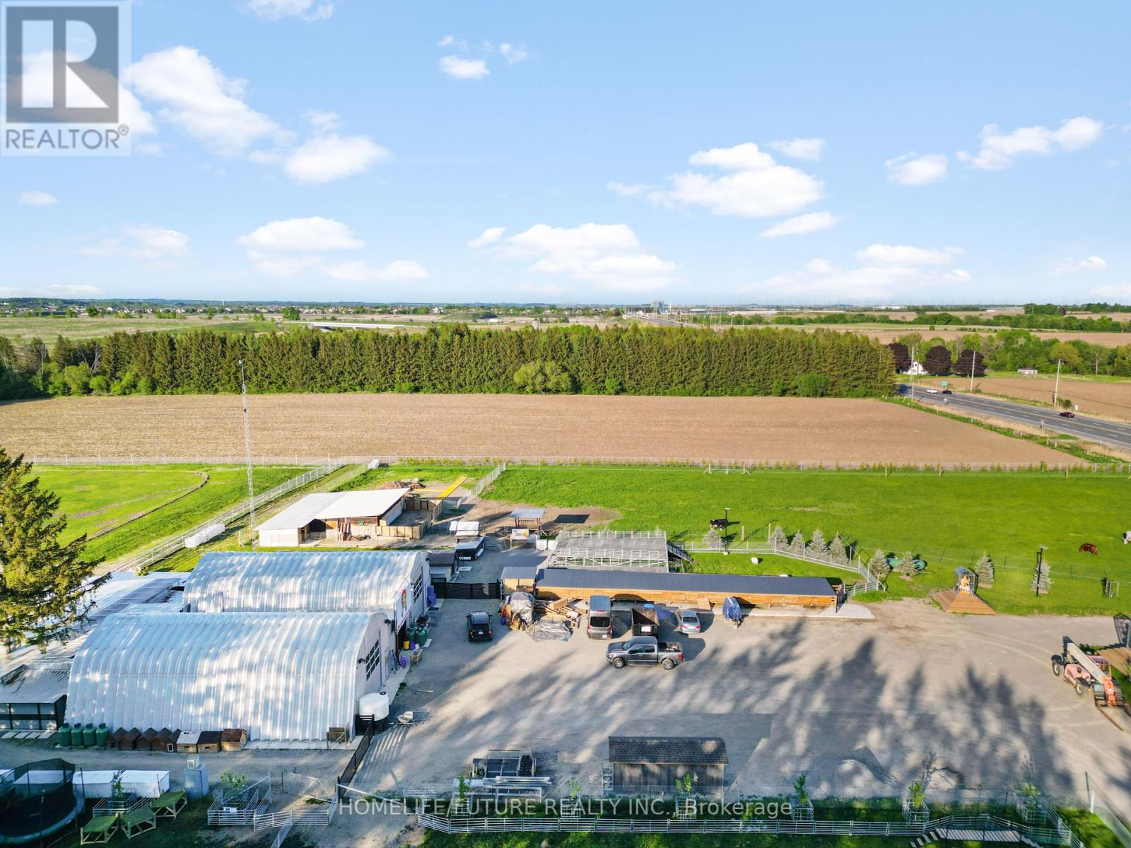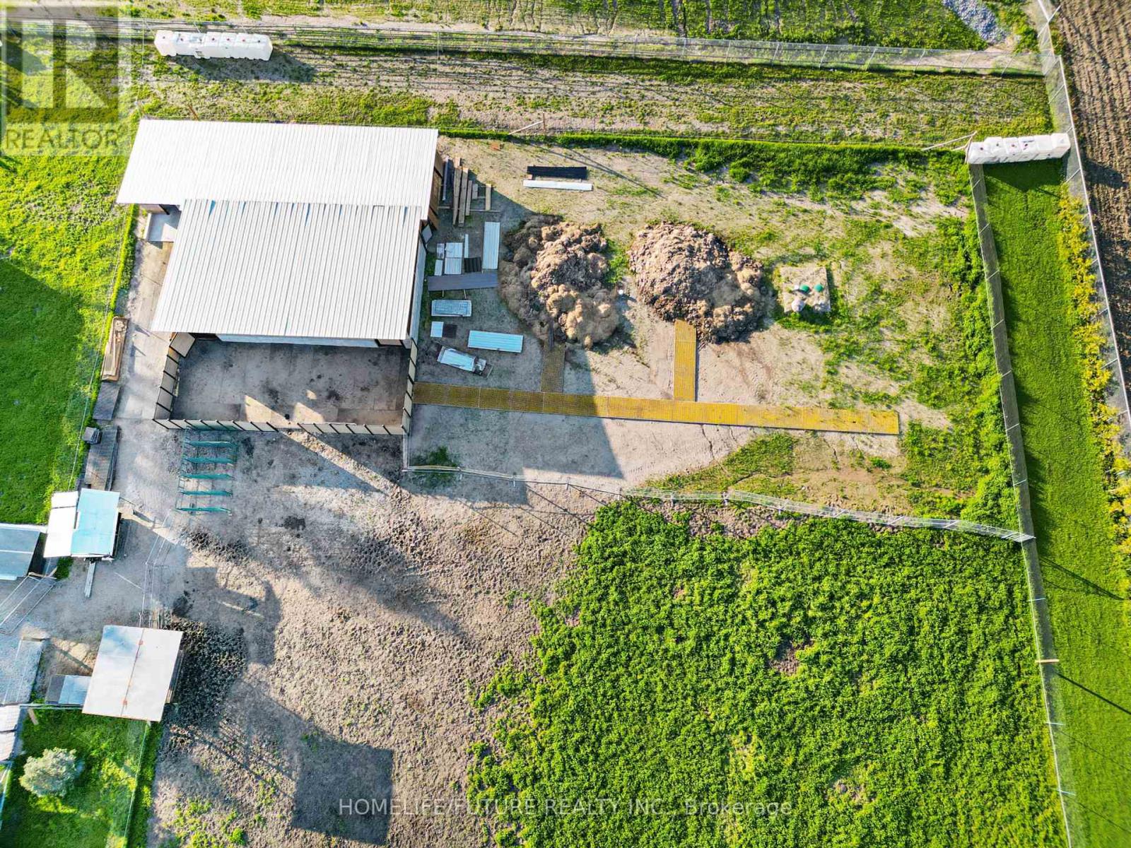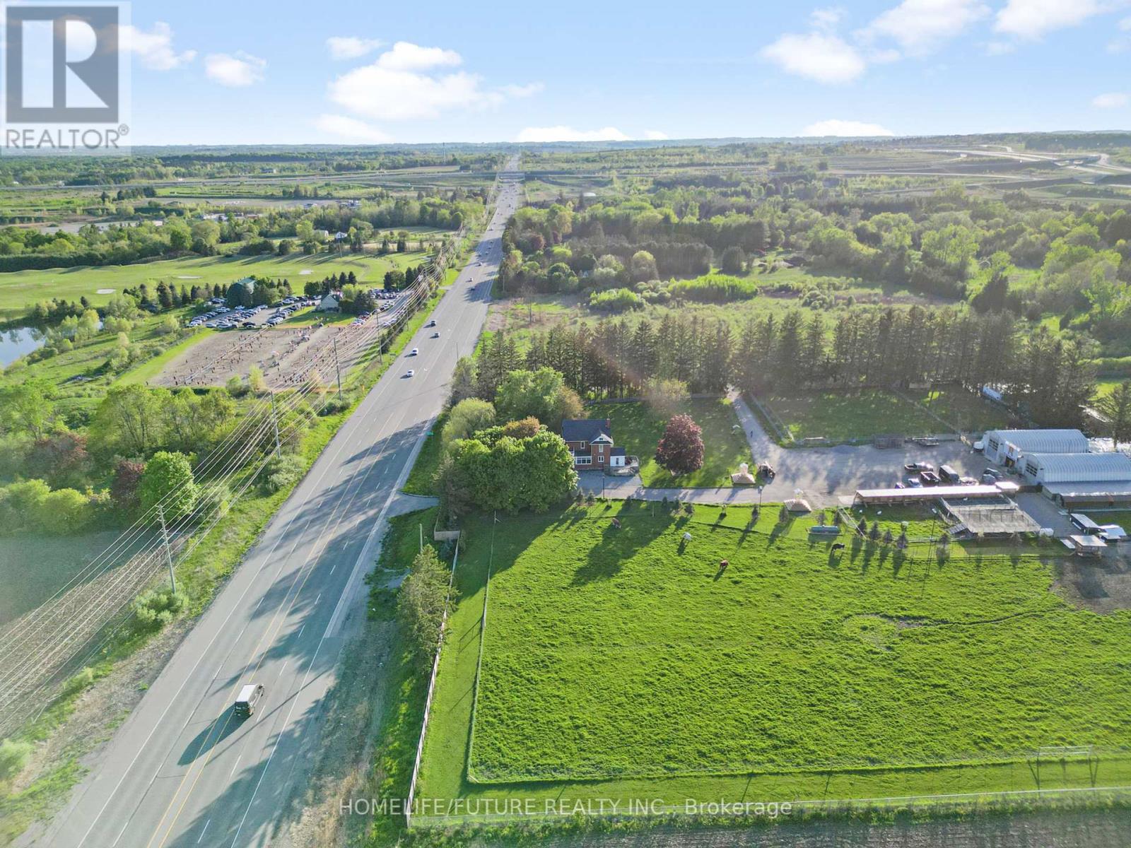4 Bedroom
2 Bathroom
Fireplace
Central Air Conditioning
Forced Air
Acreage
$3,250,000
Experience The Charm Of This Idyllic Retreat! Discovers An Expansive 11.79Acre Property With Boasting Approximately 9-Foot Ceilings. The Kitchen Is A Chef's Dram With Custom Maple Cabinets, Top-Of-The Line Stainless Steel Appliances, And Elegant Granite Countertops. Luxuriate In The Comfort Of Heated Floors In The Kitchen And Bath. Upstairs, Indulge In The Lavish 5-Piece Bathroom Featuring A Deep Soak Tub And Spacious Shower. Hardwood Floor, Add To The Home's Appeal. Step Out Onto The Sizable Second-Floor Terrace And Enjoy The Serene Surroundings. A Detached 1800-Square Foot Workshop/Garage With A 100 Amp Panel Offers Ample Space For Projects. With Excellent Potential For Future Development And Close Proximity To All Amenities, This Property Is Truly A Slice Of Paradise. **** EXTRAS **** Property Sold \"As Is Where Is\". With No Warranties Or Representations. (id:49269)
Property Details
|
MLS® Number
|
E8347172 |
|
Property Type
|
Single Family |
|
Community Name
|
Rural Whitby |
|
Parking Space Total
|
26 |
Building
|
Bathroom Total
|
2 |
|
Bedrooms Above Ground
|
4 |
|
Bedrooms Total
|
4 |
|
Appliances
|
Dishwasher, Dryer, Hood Fan, Oven, Refrigerator, Stove, Washer |
|
Basement Development
|
Unfinished |
|
Basement Type
|
Full (unfinished) |
|
Construction Style Attachment
|
Detached |
|
Cooling Type
|
Central Air Conditioning |
|
Exterior Finish
|
Brick |
|
Fireplace Present
|
Yes |
|
Foundation Type
|
Concrete |
|
Heating Fuel
|
Propane |
|
Heating Type
|
Forced Air |
|
Stories Total
|
3 |
|
Type
|
House |
Land
|
Acreage
|
Yes |
|
Sewer
|
Septic System |
|
Size Irregular
|
492.79 X 1000 Ft |
|
Size Total Text
|
492.79 X 1000 Ft|10 - 24.99 Acres |
Rooms
| Level |
Type |
Length |
Width |
Dimensions |
|
Second Level |
Primary Bedroom |
3.9 m |
3.4 m |
3.9 m x 3.4 m |
|
Second Level |
Bedroom 2 |
3.88 m |
3.41 m |
3.88 m x 3.41 m |
|
Second Level |
Bedroom 3 |
2.6 m |
2.69 m |
2.6 m x 2.69 m |
|
Third Level |
Loft |
9 m |
5.34 m |
9 m x 5.34 m |
|
Main Level |
Living Room |
4.57 m |
4.36 m |
4.57 m x 4.36 m |
|
Main Level |
Dining Room |
4.5 m |
4.49 m |
4.5 m x 4.49 m |
|
Main Level |
Kitchen |
7.31 m |
4.87 m |
7.31 m x 4.87 m |
https://www.realtor.ca/real-estate/26907224/680-winchester-road-w-whitby-rural-whitby

























