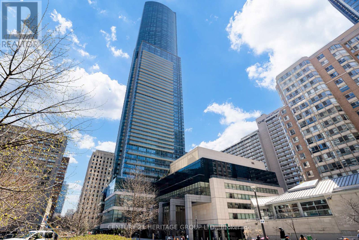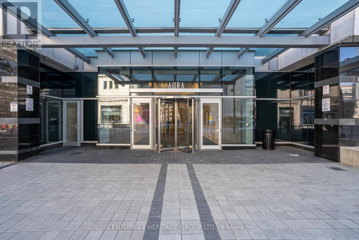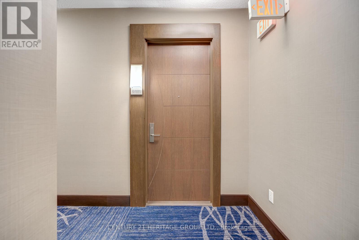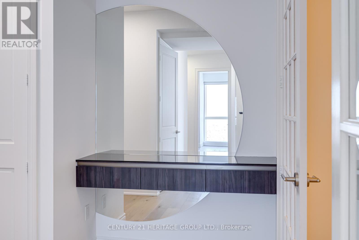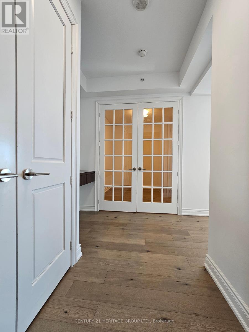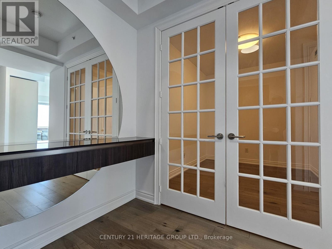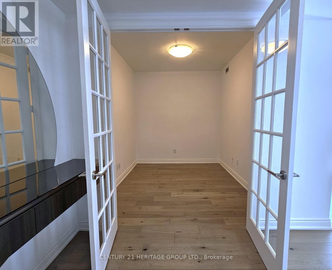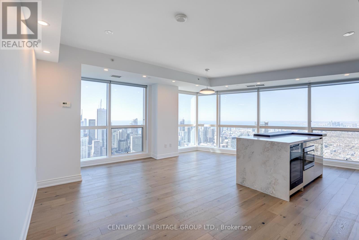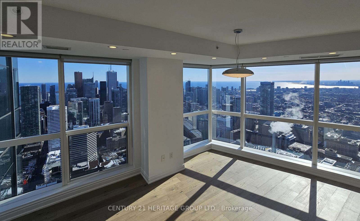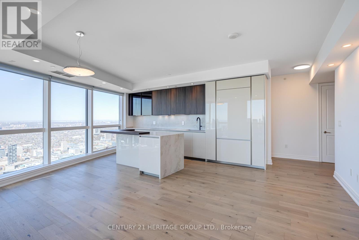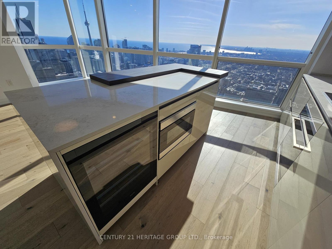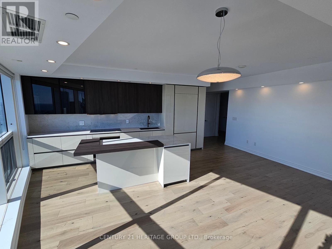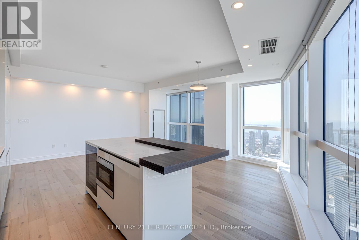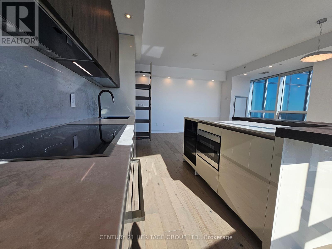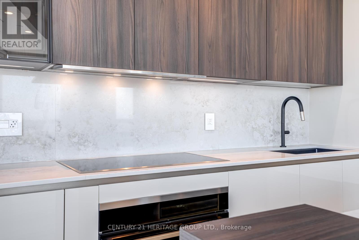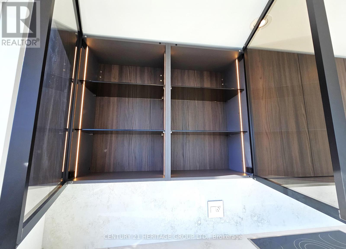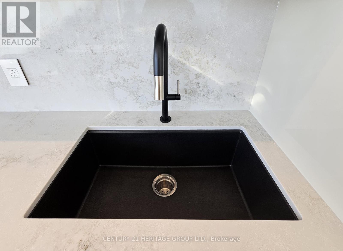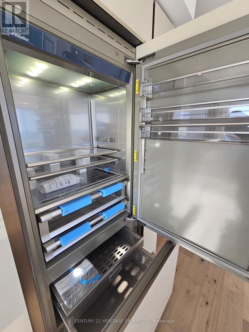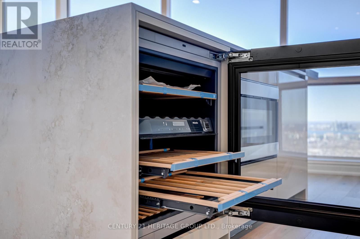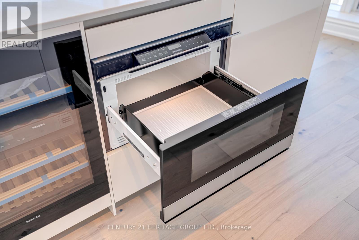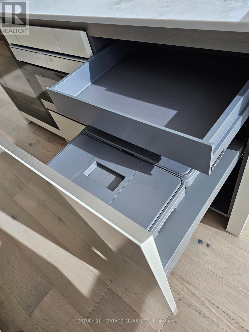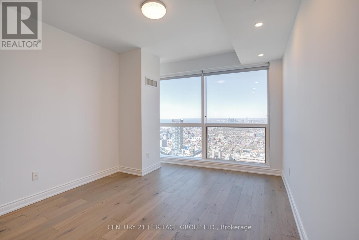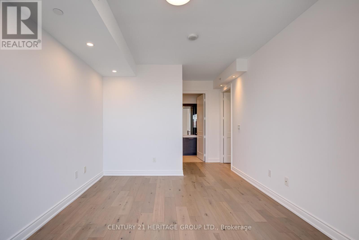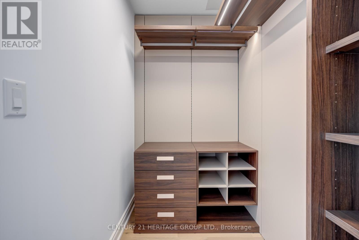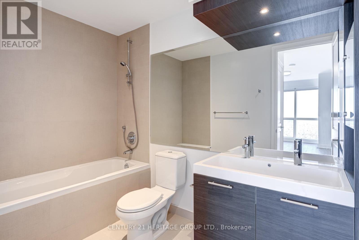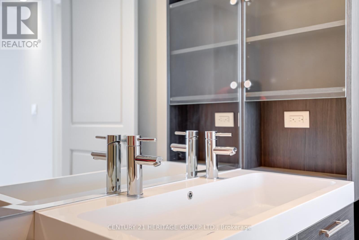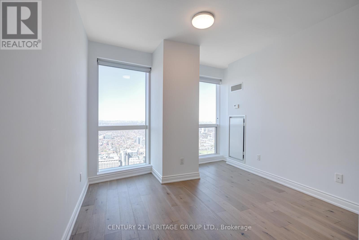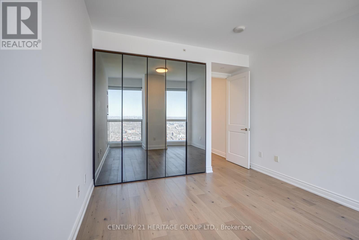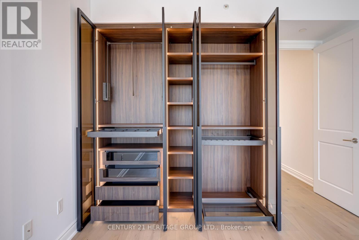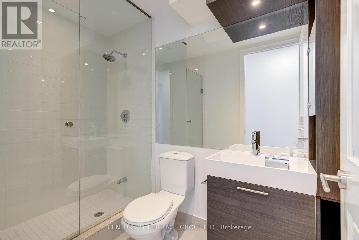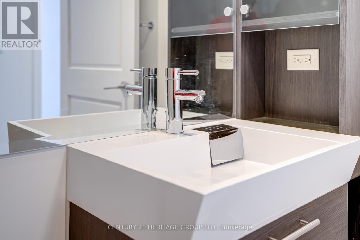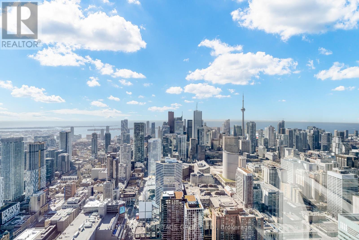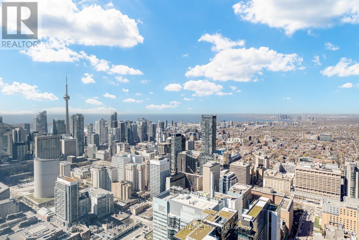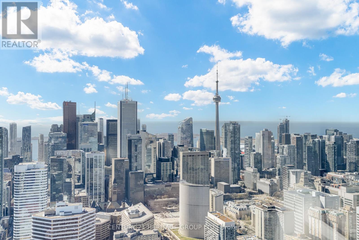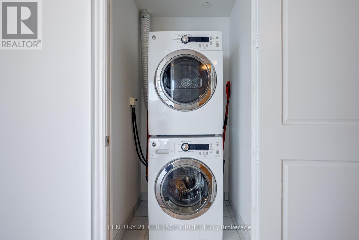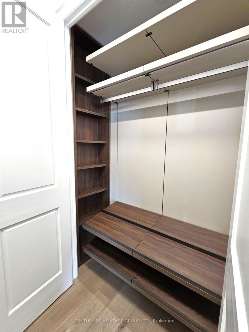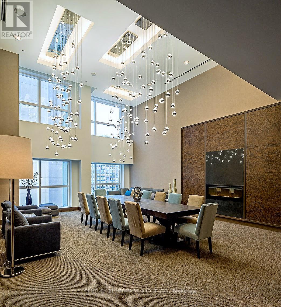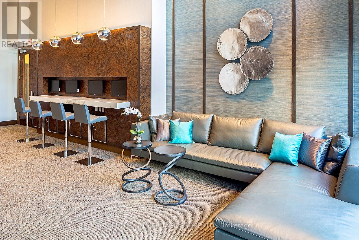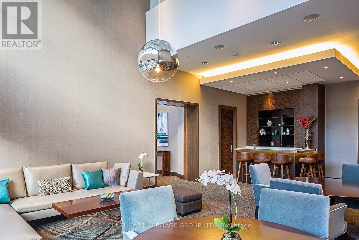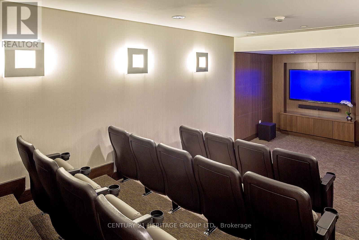6810 - 388 Yonge Street Toronto, Ontario M5B 0A4
$1,749,900Maintenance,
$970.04 Monthly
Maintenance,
$970.04 MonthlyImmaculate Super sleek Luxury On 68th Floor. Brand new flooring throughout. Pot lights on dimmers everywhere. Brand new custom super luxurious imported kitchen cabinets, built-in foyer furniture with mirror, build-in closets. New corian countertops. New built-in appliances (check the list below). Located In The Heart Of The City. With Southwesterly Corner Views, It Captures Incredible Unobstructed Panoramic Views of the city and as far as Mississauga and beyond. High Ceilings Make It Feel Airy And Light. New European Appliances & Corian Countertop are For the most particular Gourmet Cooks. Den Is Large Enough For A 3rd Bedroom. Aura Is Inviting With A Massive Lobby That Contains Art Gallery. Just Outside The Door Is Amazing Shopping And A Park. Restaurants and shops are within the building and you can pop into College Park or the TTC subway trains without going outside. **** EXTRAS **** Built-in fridge from Fhiaba. Built-in cooktop and oven by AEG. Super slim range hood by Falmec. Built-in slide-out-drawer microwave by Sharp. Built-in wine chiller and dishwasher from Miele. Washer and dryer by GE. (id:49269)
Property Details
| MLS® Number | C8300614 |
| Property Type | Single Family |
| Community Name | Bay Street Corridor |
| Amenities Near By | Hospital, Place Of Worship, Public Transit, Schools |
| Community Features | Pet Restrictions |
| Features | Wheelchair Access, Carpet Free, In Suite Laundry |
| Parking Space Total | 1 |
| View Type | View |
Building
| Bathroom Total | 2 |
| Bedrooms Above Ground | 2 |
| Bedrooms Below Ground | 1 |
| Bedrooms Total | 3 |
| Amenities | Exercise Centre, Party Room, Security/concierge, Storage - Locker, Separate Heating Controls |
| Appliances | Oven - Built-in, Range, Cooktop, Dishwasher, Dryer, Microwave, Oven, Refrigerator, Washer |
| Cooling Type | Central Air Conditioning |
| Exterior Finish | Concrete |
| Type | Apartment |
Parking
| Underground |
Land
| Acreage | No |
| Land Amenities | Hospital, Place Of Worship, Public Transit, Schools |
Rooms
| Level | Type | Length | Width | Dimensions |
|---|---|---|---|---|
| Flat | Living Room | 5.72 m | 5.72 m | 5.72 m x 5.72 m |
| Flat | Dining Room | 5.72 m | 5.72 m | 5.72 m x 5.72 m |
| Flat | Kitchen | 5.72 m | 5.72 m | 5.72 m x 5.72 m |
| Flat | Primary Bedroom | 4.36 m | 3.35 m | 4.36 m x 3.35 m |
| Flat | Bedroom 2 | 3.58 m | 3.43 m | 3.58 m x 3.43 m |
| Flat | Den | 2.5 m | 3.1 m | 2.5 m x 3.1 m |
https://www.realtor.ca/real-estate/26839676/6810-388-yonge-street-toronto-bay-street-corridor
Interested?
Contact us for more information

