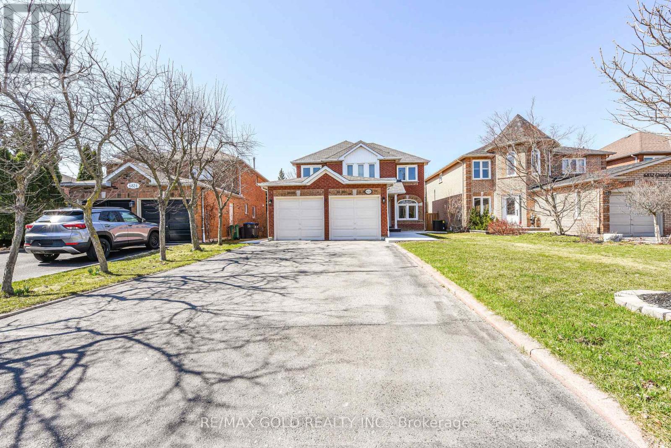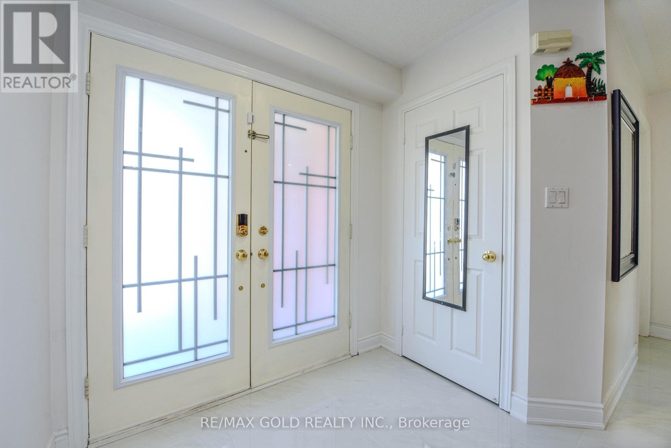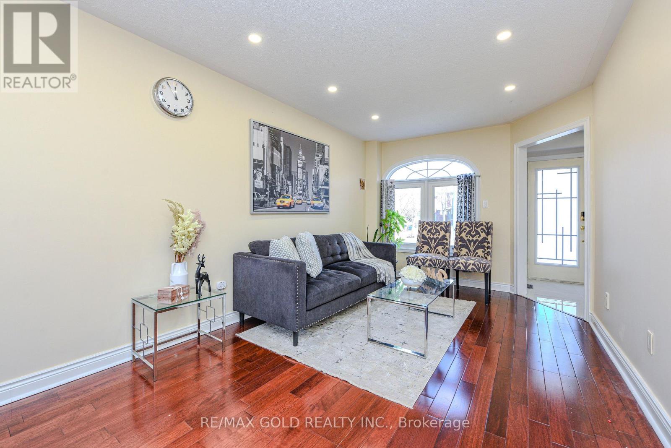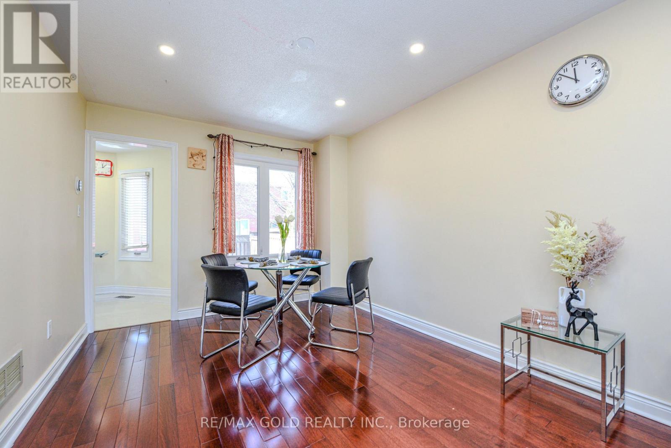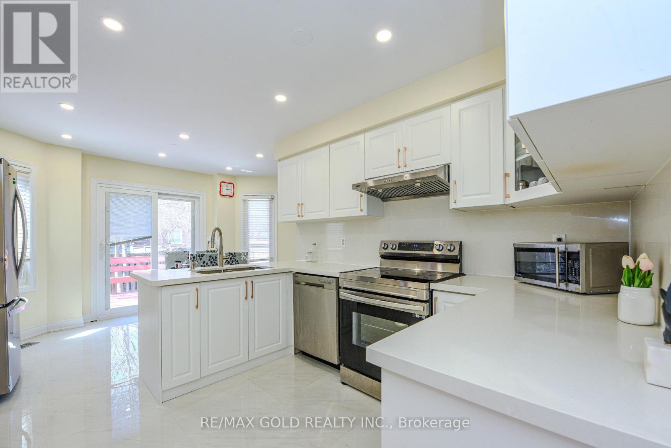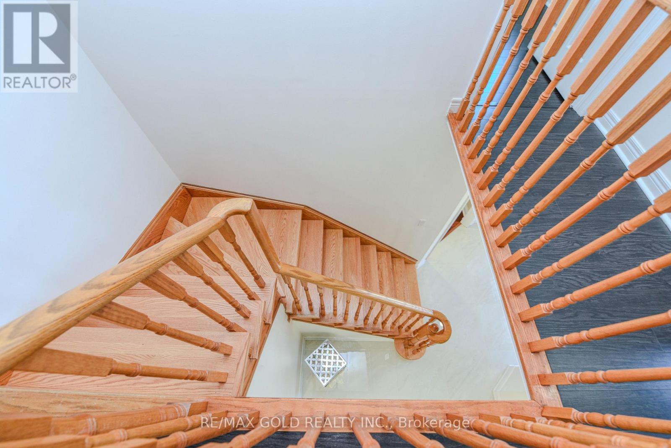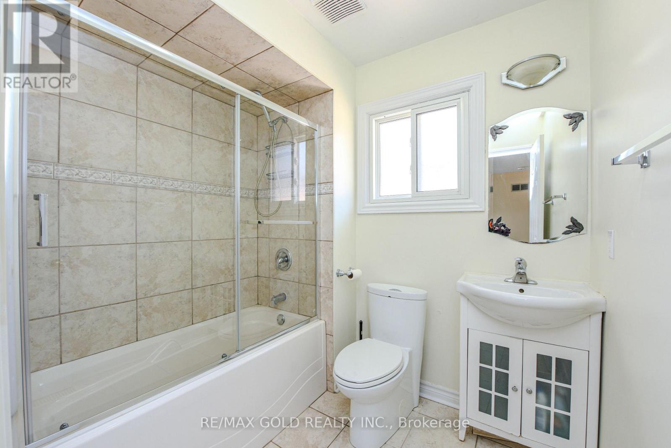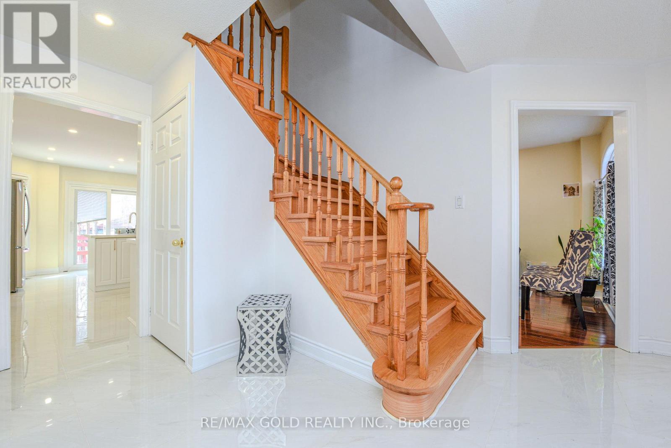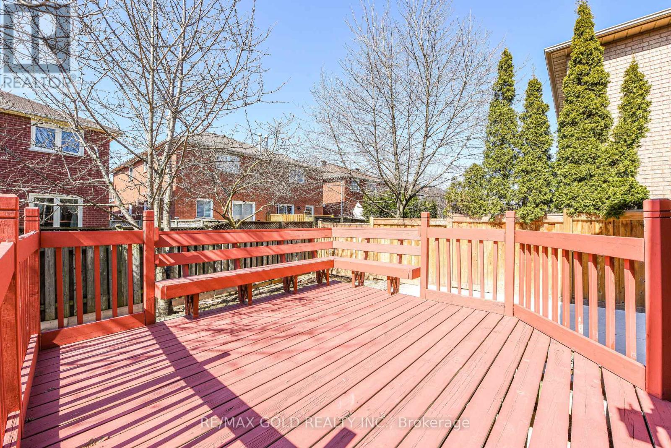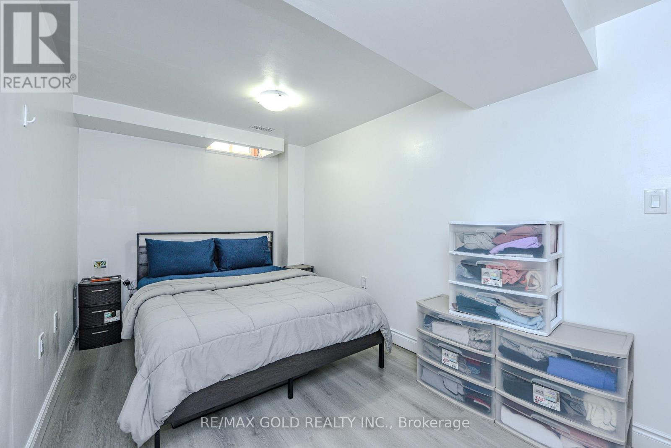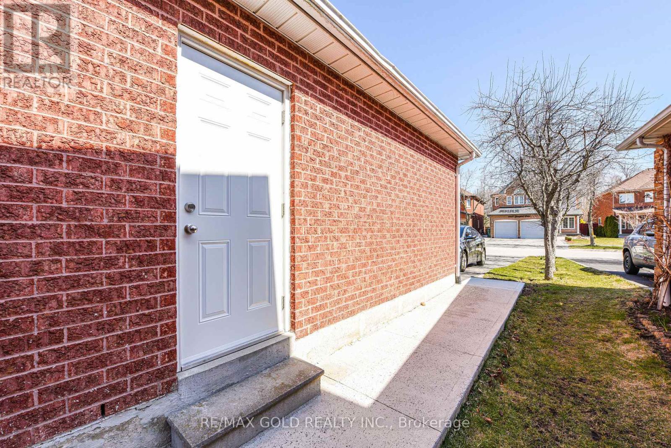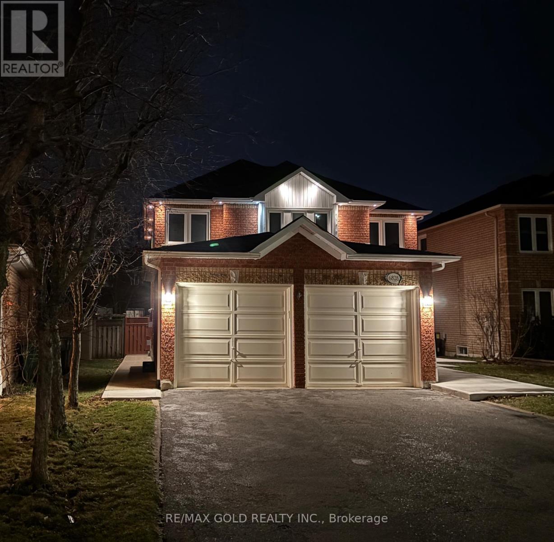6828 Gracefield Drive Mississauga (Lisgar), Ontario L5N 6T6
$1,499,999
Immaculate 4-bedroom home filled with upgrades, perfectly situated on a quiet street in a highly sought after neighbourhood just minutes from Walmart, top-rated schools, Meadowvale GO Station, bus stops, Hwy 407 / Hwy 401 and the prestigious Plum Tree Park French Immersion Public School. This stunning Freshly Painted home boasts a bright, spacious kitchen with quartz countertops, hardwood flooring on the main level, elegant oak staircase with a color changing chandelier, cozy family room with a gas fireplace, convenient main floor laundry, and a newly renovated powder room. The finished basement with a separate entrance offers 2 additional bedrooms and a full washroom. Pot lights enhance both the exterior and main level, adding a warm, modern touch throughout. Well constructed concrete walkway and perimeter path providing easy access around the home. Equipped with certified smoke alarms on every floor and in each room for enhanced safety. Sprinkler system In the Garden, A large deck perfect for outdoor enjoyment. All existing light fixtures, curtains, and blinds are included. Stainless steel appliances(Main level): Fridge (2022), Stove (2023), Dishwasher (2022), and Range hood (2023). Washer and dryer (2024). Basement features a sump pump and backwater valve for added peace of mind. Major mechanical upgrades include a new furnace (2024), AC/heat system (2023) and a tankless water heater (2023). Basement includes Stove, fridge, Washer & Dryer. Attic insulation upgraded in 2023, along with window winter-proofing for enhanced energy efficiency. Buyers to verify all measurements. (id:49269)
Open House
This property has open houses!
2:00 pm
Ends at:4:00 pm
2:00 pm
Ends at:4:00 pm
Property Details
| MLS® Number | W12064868 |
| Property Type | Single Family |
| Community Name | Lisgar |
| Features | Sump Pump |
| ParkingSpaceTotal | 6 |
Building
| BathroomTotal | 4 |
| BedroomsAboveGround | 4 |
| BedroomsBelowGround | 2 |
| BedroomsTotal | 6 |
| Appliances | Water Heater |
| BasementDevelopment | Finished |
| BasementFeatures | Separate Entrance |
| BasementType | N/a (finished) |
| ConstructionStyleAttachment | Detached |
| CoolingType | Central Air Conditioning |
| ExteriorFinish | Brick |
| FireplacePresent | Yes |
| FlooringType | Laminate, Hardwood |
| FoundationType | Unknown |
| HalfBathTotal | 1 |
| HeatingFuel | Natural Gas |
| HeatingType | Forced Air |
| StoriesTotal | 2 |
| SizeInterior | 1500 - 2000 Sqft |
| Type | House |
| UtilityWater | Municipal Water |
Parking
| Attached Garage | |
| Garage |
Land
| Acreage | No |
| Sewer | Sanitary Sewer |
| SizeDepth | 103 Ft ,2 In |
| SizeFrontage | 40 Ft ,7 In |
| SizeIrregular | 40.6 X 103.2 Ft ; Lot Size Irregular (4.28 Ft X 36.36 Ft) |
| SizeTotalText | 40.6 X 103.2 Ft ; Lot Size Irregular (4.28 Ft X 36.36 Ft)|under 1/2 Acre |
Rooms
| Level | Type | Length | Width | Dimensions |
|---|---|---|---|---|
| Second Level | Primary Bedroom | 5.2 m | 3.92 m | 5.2 m x 3.92 m |
| Second Level | Bedroom 2 | 3.02 m | 3.8 m | 3.02 m x 3.8 m |
| Second Level | Bedroom 3 | 3.04 m | 3.04 m | 3.04 m x 3.04 m |
| Second Level | Bedroom 4 | 3.11 m | 3.03 m | 3.11 m x 3.03 m |
| Basement | Bedroom | 4.1 m | 2.45 m | 4.1 m x 2.45 m |
| Basement | Bedroom | 3.81 m | 2.64 m | 3.81 m x 2.64 m |
| Basement | Cold Room | 2.04 m | 1.44 m | 2.04 m x 1.44 m |
| Basement | Recreational, Games Room | 4.9 m | 4.25 m | 4.9 m x 4.25 m |
| Main Level | Living Room | 6.77 m | 2.99 m | 6.77 m x 2.99 m |
| Main Level | Dining Room | 6.77 m | 2.99 m | 6.77 m x 2.99 m |
| Main Level | Family Room | 5.18 m | 3.16 m | 5.18 m x 3.16 m |
| Main Level | Kitchen | 5.3 m | 2.71 m | 5.3 m x 2.71 m |
https://www.realtor.ca/real-estate/28127244/6828-gracefield-drive-mississauga-lisgar-lisgar
Interested?
Contact us for more information

