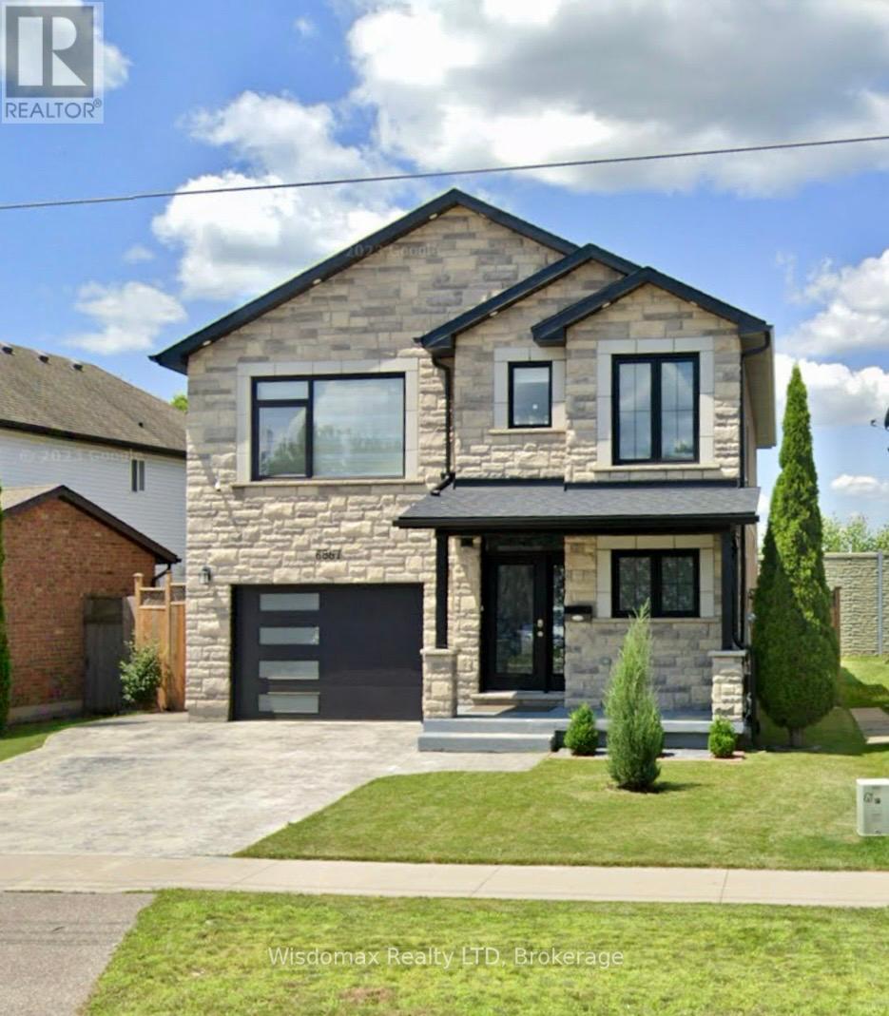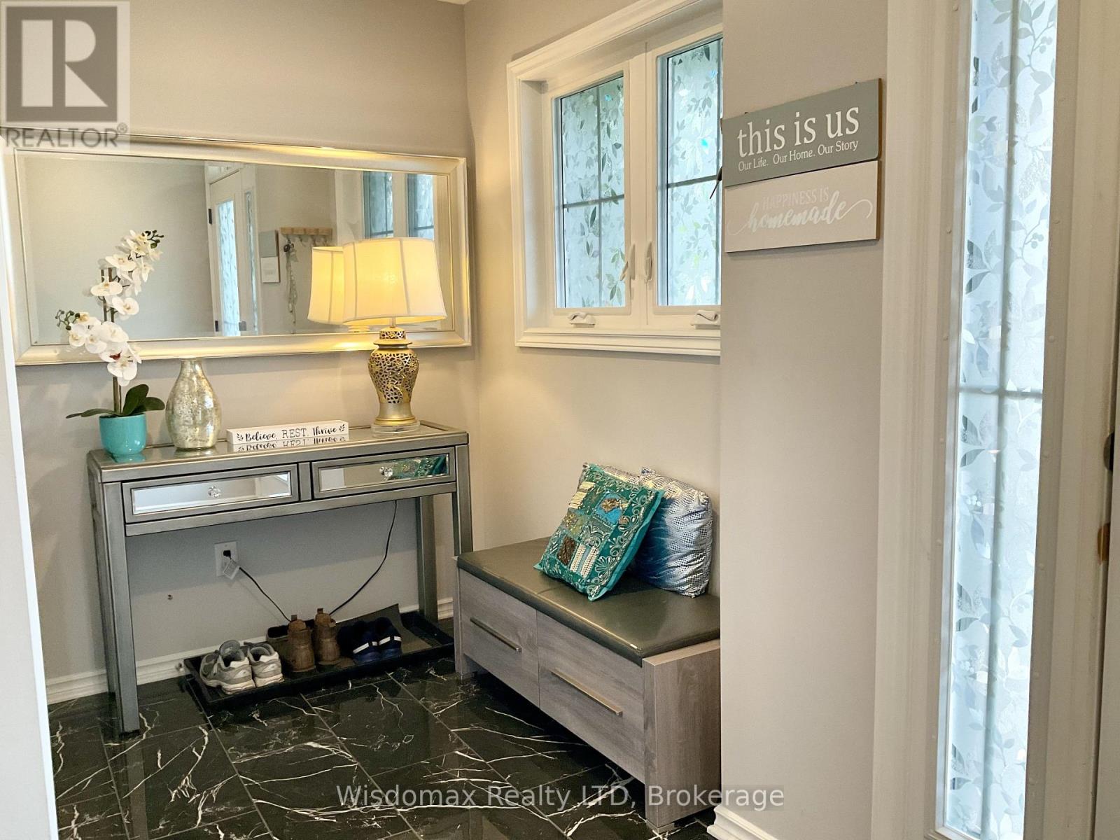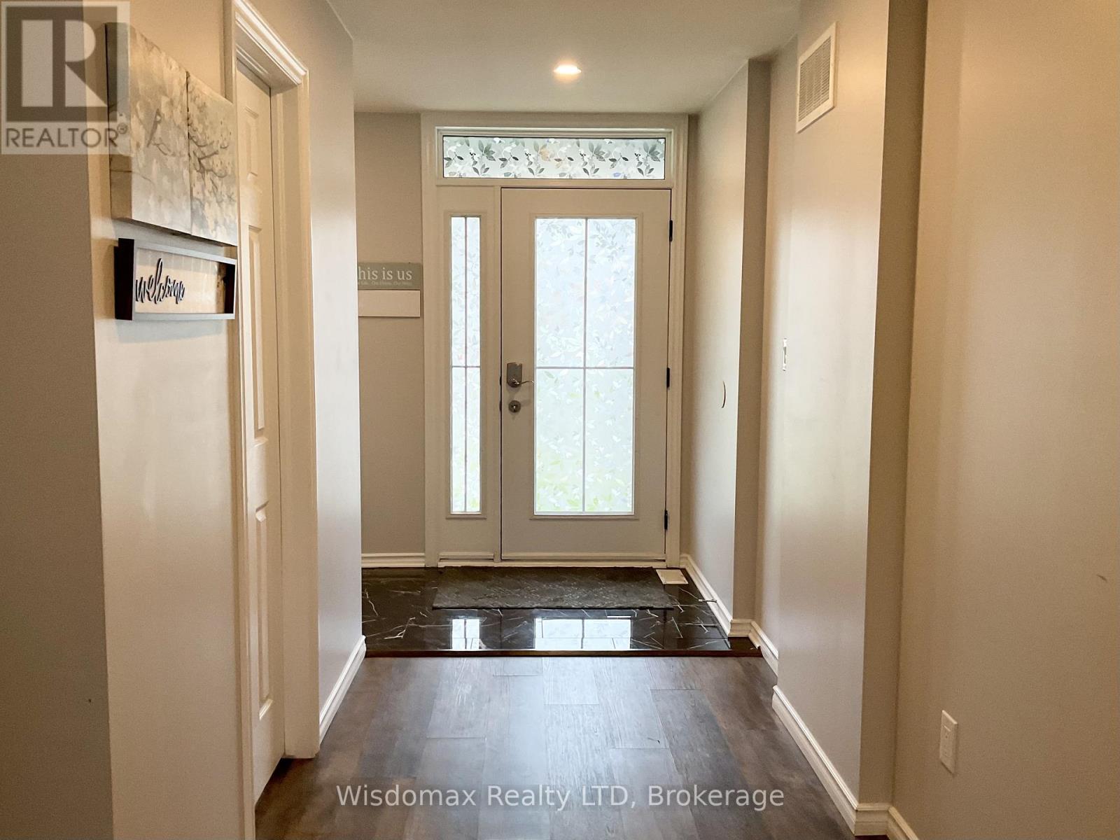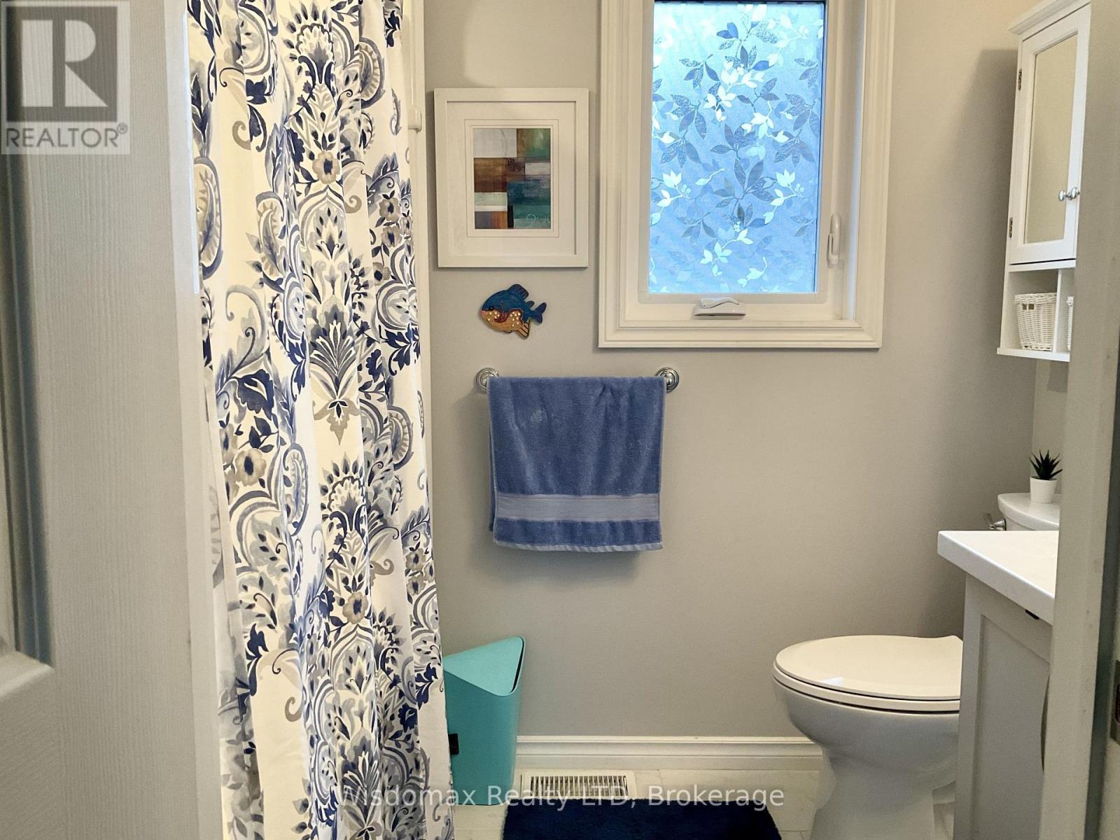4 Bedroom
4 Bathroom
2000 - 2500 sqft
Central Air Conditioning
Forced Air
$1,150,000
Welcome To 6867 Ailanthus Ave, A Pristine Two-Story Detached 4 Bedroom 3.5 Bathroom Home Custom-Built In 2021. Located In A Coveted Niagara Falls Neighborhood, Minutes From The Iconic Horseshoe Falls. Boasting About 3000 Sq. Ft. Of Elegantly Finished Living Space, This Property Blends Tranquility With Modern Convenience, Offering Quick Highway Access, Walkable Proximity To Stores, Parks, And Dining, And A Serene Setting of Porch, Deck, And Patio In Backyard Perfect For Relaxation Or Entertaining. Step Inside To Discover A Modern Open-Concept Layout With Gleaming Floors, A Gourmet Kitchen Equipped With Premium Appliances, And Sunlit Living Areas Designed For Seamless Gatherings. Upstairs, Four Spacious Bedrooms, A Well-Placed Laundry Room, And Two Full Bathrooms Combine To Create A Private Sanctuary Of Comfort And Convenience, While The Fully Finished Basement With A Separate Entrance And Full Bathroom Offers Versatile Space For Guests, Hobbies, Or Fitness. (id:49269)
Property Details
|
MLS® Number
|
X11946472 |
|
Property Type
|
Single Family |
|
Community Name
|
217 - Arad/Fallsview |
|
Features
|
Irregular Lot Size, Sump Pump |
|
ParkingSpaceTotal
|
3 |
|
Structure
|
Deck, Patio(s), Porch |
Building
|
BathroomTotal
|
4 |
|
BedroomsAboveGround
|
4 |
|
BedroomsTotal
|
4 |
|
Age
|
0 To 5 Years |
|
Appliances
|
Dryer, Stove, Refrigerator |
|
BasementDevelopment
|
Finished |
|
BasementFeatures
|
Separate Entrance |
|
BasementType
|
N/a (finished) |
|
ConstructionStyleAttachment
|
Detached |
|
CoolingType
|
Central Air Conditioning |
|
ExteriorFinish
|
Vinyl Siding, Stone |
|
FoundationType
|
Poured Concrete |
|
HalfBathTotal
|
1 |
|
HeatingFuel
|
Natural Gas |
|
HeatingType
|
Forced Air |
|
StoriesTotal
|
2 |
|
SizeInterior
|
2000 - 2500 Sqft |
|
Type
|
House |
|
UtilityWater
|
Municipal Water |
Parking
Land
|
Acreage
|
No |
|
Sewer
|
Sanitary Sewer |
|
SizeDepth
|
147 Ft ,2 In |
|
SizeFrontage
|
40 Ft |
|
SizeIrregular
|
40 X 147.2 Ft |
|
SizeTotalText
|
40 X 147.2 Ft|under 1/2 Acre |
|
ZoningDescription
|
R1e, P |
Rooms
| Level |
Type |
Length |
Width |
Dimensions |
|
Second Level |
Bathroom |
2.22 m |
1.68 m |
2.22 m x 1.68 m |
|
Second Level |
Bedroom |
5.22 m |
4.27 m |
5.22 m x 4.27 m |
|
Second Level |
Bedroom 2 |
4.04 m |
2.84 m |
4.04 m x 2.84 m |
|
Second Level |
Bedroom 3 |
4.36 m |
3.13 m |
4.36 m x 3.13 m |
|
Second Level |
Bedroom 4 |
4.39 m |
4.04 m |
4.39 m x 4.04 m |
|
Second Level |
Laundry Room |
2.86 m |
1.83 m |
2.86 m x 1.83 m |
|
Basement |
Bathroom |
1.85 m |
1.56 m |
1.85 m x 1.56 m |
|
Main Level |
Foyer |
1.71 m |
3.83 m |
1.71 m x 3.83 m |
|
Main Level |
Kitchen |
4.23 m |
6.1 m |
4.23 m x 6.1 m |
|
Main Level |
Dining Room |
2.9 m |
2.06 m |
2.9 m x 2.06 m |
|
Main Level |
Living Room |
3.58 m |
4.19 m |
3.58 m x 4.19 m |
|
Main Level |
Bathroom |
2.06 m |
1.46 m |
2.06 m x 1.46 m |
Utilities
|
Cable
|
Installed |
|
Sewer
|
Available |
https://www.realtor.ca/real-estate/27856640/6867-ailanthus-avenue-niagara-falls-aradfallsview-217-aradfallsview








































