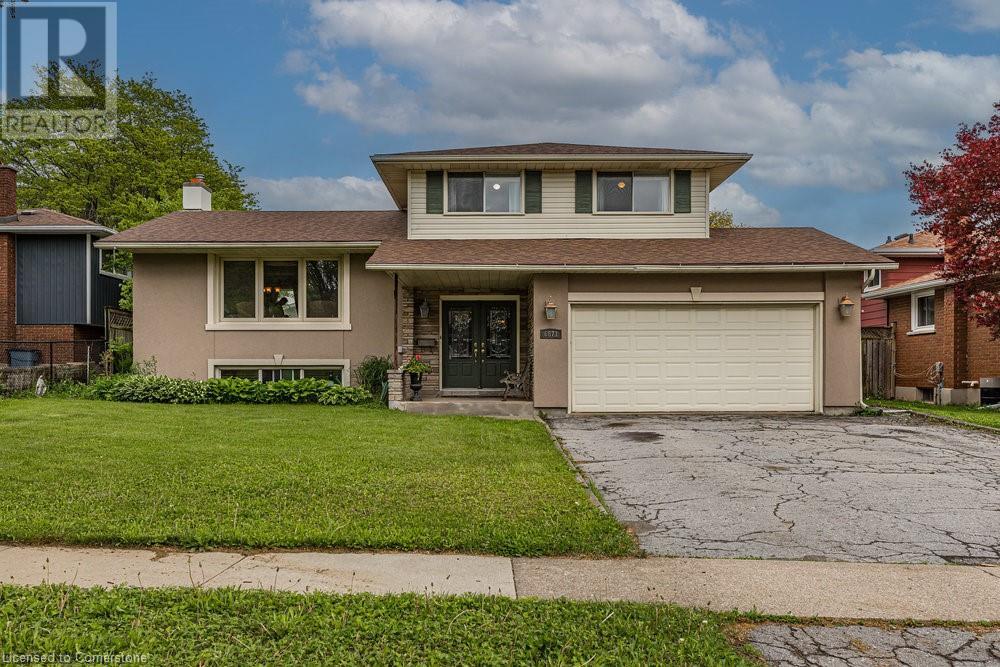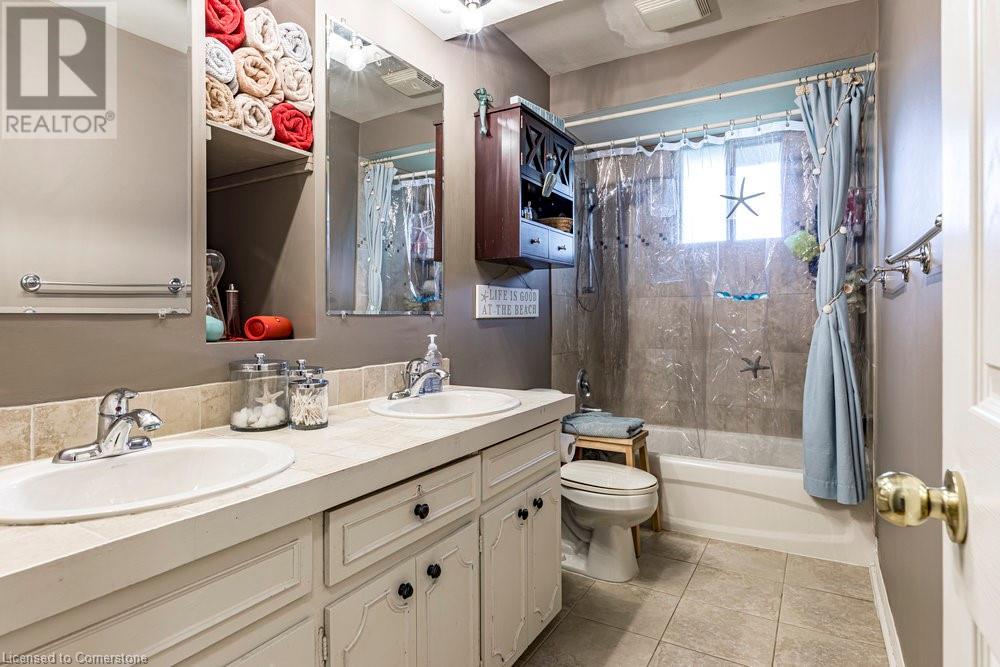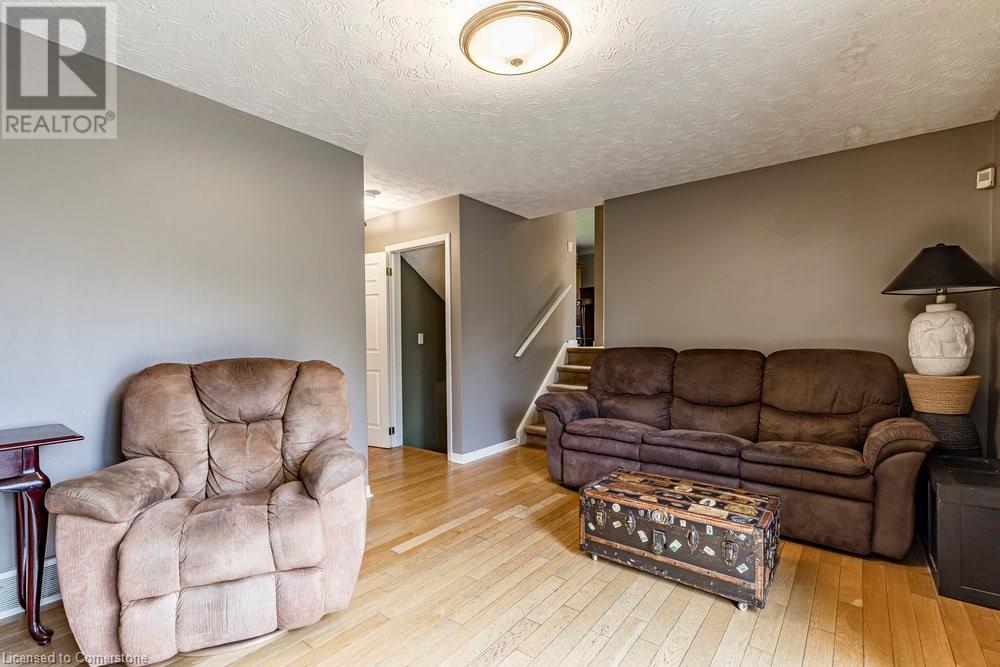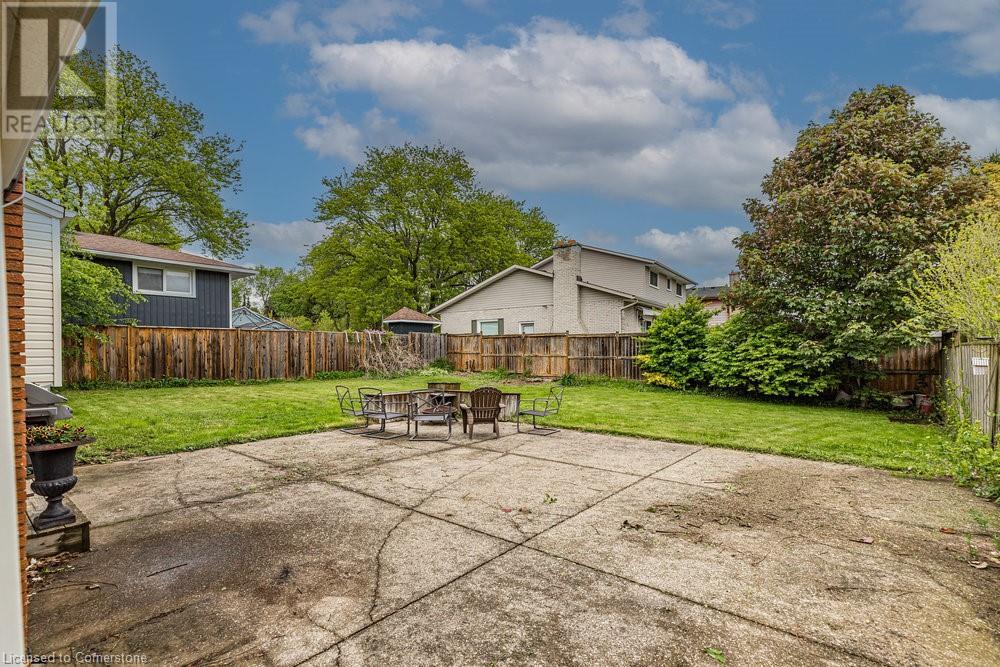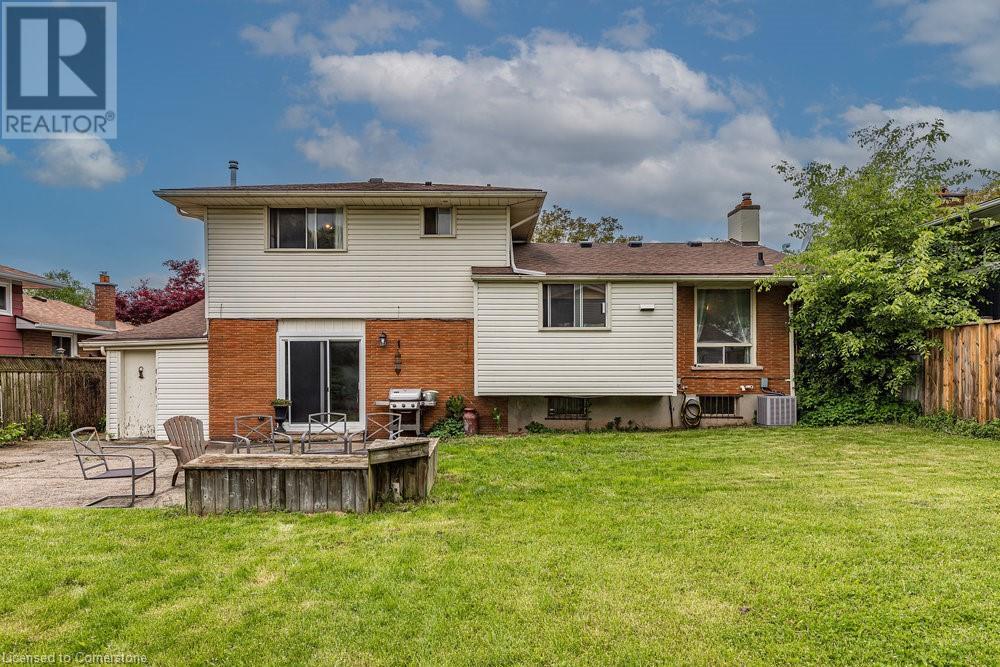6871 Corwin Crescent Niagara Falls, Ontario L2G 2M9
$739,600
Welcome to this charming home in the Corwin area, one of Niagara Falls’ most desirable, mature neighbourhoods. Set on a generous lot with a fenced yard and offering over 2,000 sq ft of total living space, this property features a spacious, functional layout ideal for growing families. The large open-concept kitchen, living, and dining areas are perfect for both everyday living and entertaining. With multiple bedrooms, a sizeable garage, and ample storage throughout, there’s room for everyone—and everything. Your lower level has built in entertainment unit and plenty of natural light. Newer upgrades include roof, air conditioner and furnace. Located near top-rated schools, parks, dining, and countless local attractions, this is Niagara living at its finest. Open House Sunday June 1st from 2pm to 4pm (id:49269)
Open House
This property has open houses!
2:00 pm
Ends at:4:00 pm
Property Details
| MLS® Number | 40734872 |
| Property Type | Single Family |
| AmenitiesNearBy | Park, Place Of Worship, Playground, Public Transit, Schools, Shopping |
| EquipmentType | Water Heater |
| Features | Southern Exposure |
| ParkingSpaceTotal | 4 |
| RentalEquipmentType | Water Heater |
Building
| BathroomTotal | 2 |
| BedroomsAboveGround | 3 |
| BedroomsTotal | 3 |
| Appliances | Dryer, Refrigerator, Stove, Washer, Microwave Built-in |
| BasementDevelopment | Finished |
| BasementType | Full (finished) |
| ConstructionStyleAttachment | Detached |
| CoolingType | Central Air Conditioning |
| ExteriorFinish | Brick Veneer, Stucco, Vinyl Siding |
| HalfBathTotal | 1 |
| HeatingFuel | Natural Gas |
| HeatingType | Forced Air |
| SizeInterior | 2169 Sqft |
| Type | House |
| UtilityWater | Municipal Water |
Parking
| Attached Garage |
Land
| AccessType | Road Access, Highway Access |
| Acreage | No |
| LandAmenities | Park, Place Of Worship, Playground, Public Transit, Schools, Shopping |
| Sewer | Municipal Sewage System |
| SizeFrontage | 60 Ft |
| SizeTotalText | Under 1/2 Acre |
| ZoningDescription | R1c |
Rooms
| Level | Type | Length | Width | Dimensions |
|---|---|---|---|---|
| Second Level | 4pc Bathroom | 4'11'' x 11'6'' | ||
| Second Level | Bedroom | 11'0'' x 11'11'' | ||
| Second Level | Bedroom | 9'11'' x 12'0'' | ||
| Second Level | Bedroom | 13'5'' x 11'7'' | ||
| Basement | Recreation Room | 18'4'' x 11'11'' | ||
| Basement | Laundry Room | 6'6'' x 11'3'' | ||
| Basement | Other | 6'6'' x 13'9'' | ||
| Main Level | Family Room | 18'3'' x 11'3'' | ||
| Main Level | 2pc Bathroom | 5'0'' x 5'11'' | ||
| Main Level | Kitchen | 13'4'' x 11'5'' | ||
| Main Level | Dining Room | 8'11'' x 11'7'' | ||
| Main Level | Living Room | 19'11'' x 12'10'' |
https://www.realtor.ca/real-estate/28381938/6871-corwin-crescent-niagara-falls
Interested?
Contact us for more information

