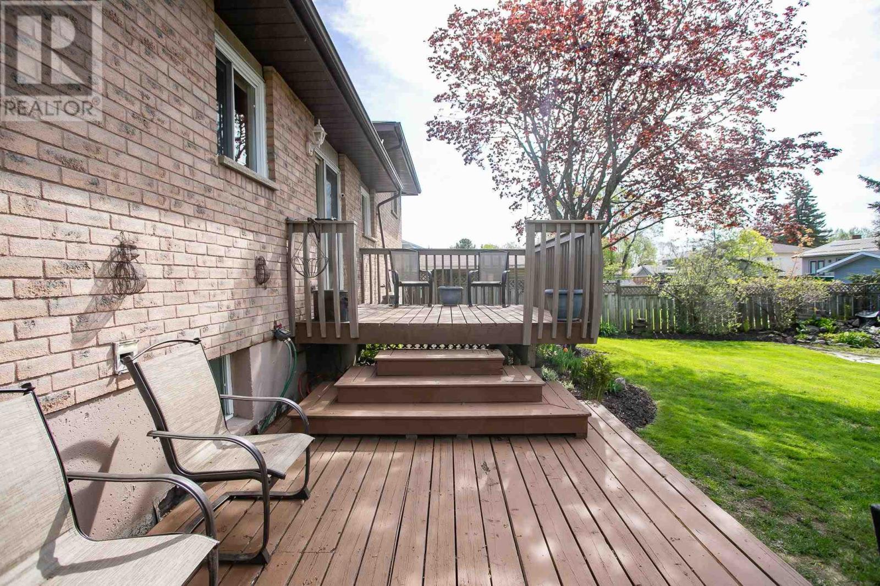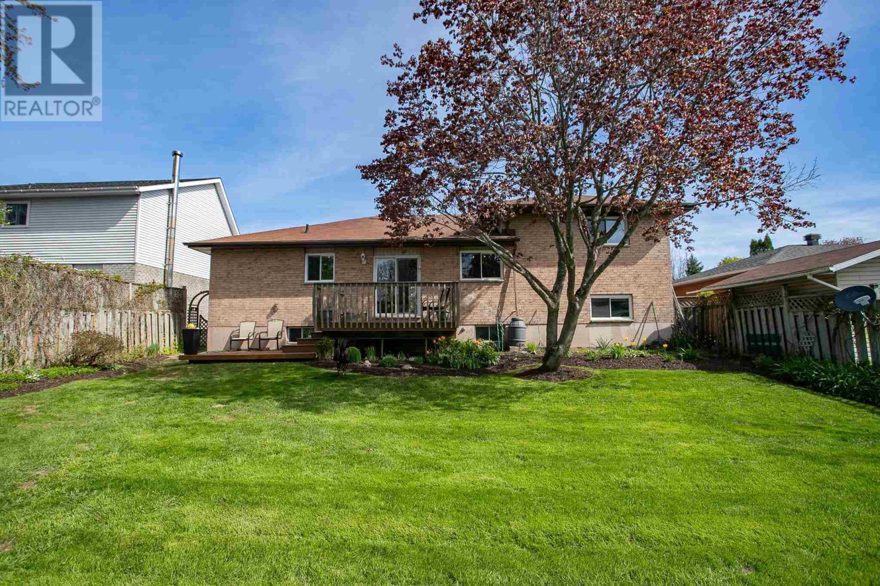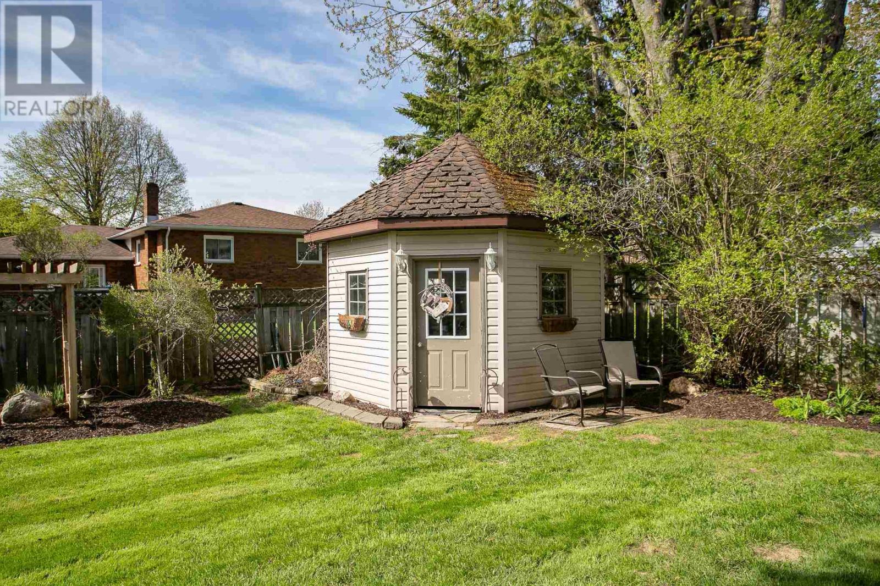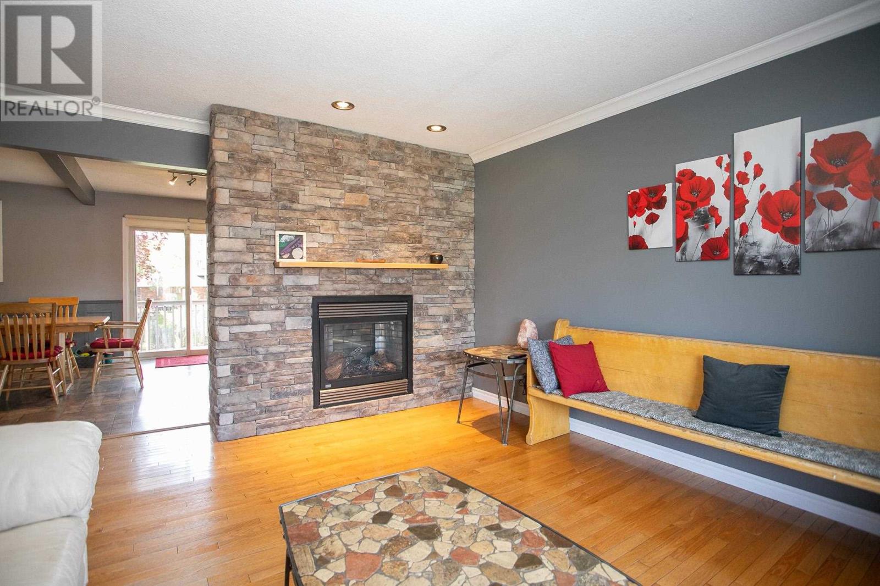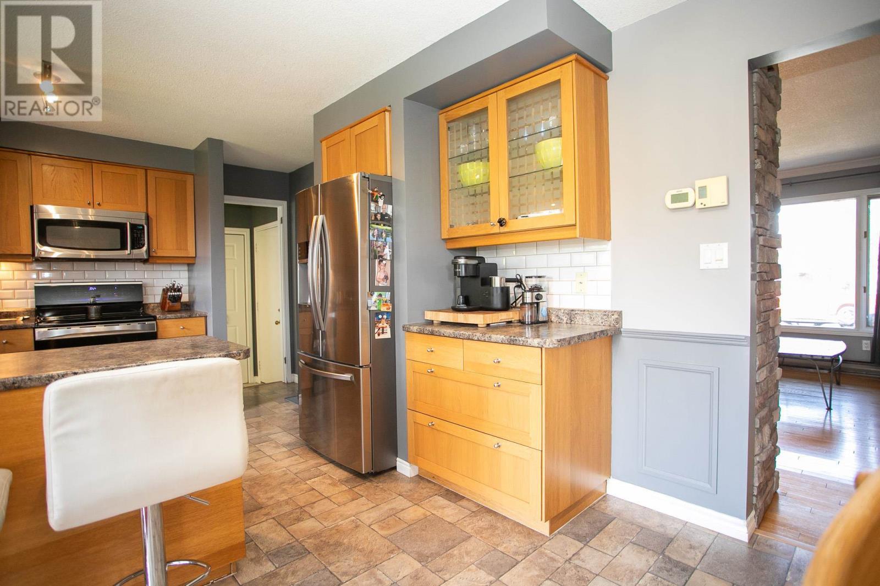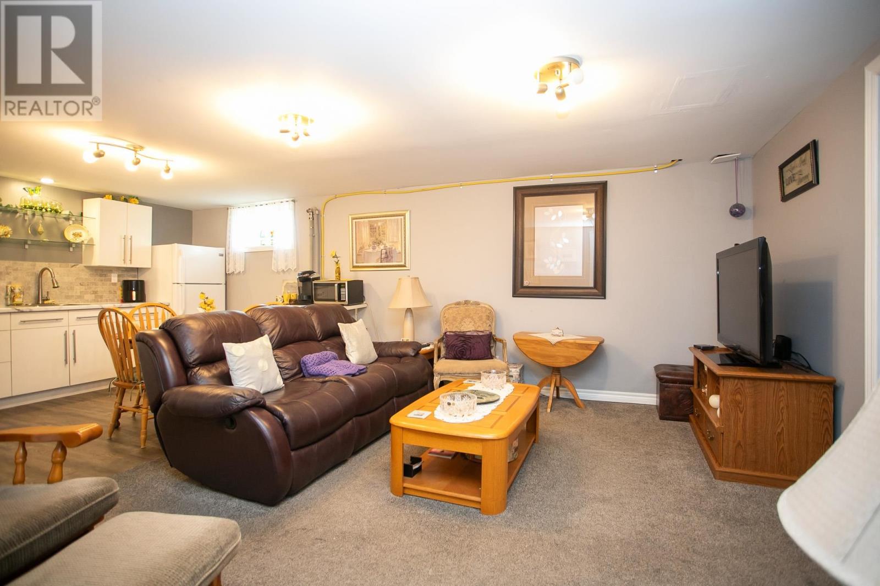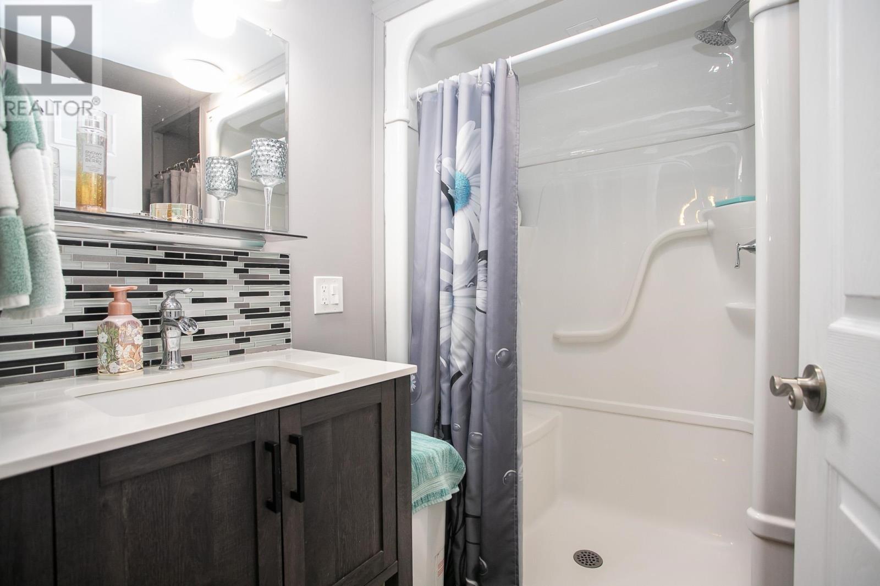5 Bedroom
3 Bathroom
1416 sqft
4 Level
Air Conditioned
Baseboard Heaters, Heat Pump
$484,900
Welcome home to 69 Bristol Place! This home offers 5 !, yes 5 bedrooms spread over 4 levels of finished space. The upper level has a ductless A/C split and offers 3 bedrooms with a full 4 pc bath. Main floor offers laundry off the garage entrance, huge open concept kitchen dining area with patio doors to a 2 level deck and a wonderful front living room with a gas fireplace. Lower level has a nice big rec room along with a bedroom suite with its own attached 3 pc bath. Basement level offers a kitchenette with eating area alongside an additional living room and large 5th bedroom, with an additional 3 pc bathroom. This home is perfect for a large family or is set up perfectly for multi generational living. Beautiful yard with one of the best lawns around, plenty of perimeter perennials, 2 ponds, a storage shed, and 1 car attached garage. New shingles in May 2025, 200 amp service, gas fireplace, gas heat pump, ductless split A/C. All located on a quiet east end street next to green space and the hub trail and Sutton Park. (id:49269)
Property Details
|
MLS® Number
|
SM251214 |
|
Property Type
|
Single Family |
|
Community Name
|
Sault Ste. Marie |
|
CommunicationType
|
High Speed Internet |
|
CommunityFeatures
|
Bus Route |
|
Features
|
Interlocking Driveway |
|
StorageType
|
Storage Shed |
|
Structure
|
Deck, Shed |
Building
|
BathroomTotal
|
3 |
|
BedroomsAboveGround
|
3 |
|
BedroomsBelowGround
|
2 |
|
BedroomsTotal
|
5 |
|
Appliances
|
Dishwasher, Stove, Dryer, Refrigerator, Washer |
|
ArchitecturalStyle
|
4 Level |
|
BasementDevelopment
|
Finished |
|
BasementType
|
Full (finished) |
|
ConstructedDate
|
1986 |
|
ConstructionStyleAttachment
|
Detached |
|
CoolingType
|
Air Conditioned |
|
ExteriorFinish
|
Brick |
|
FoundationType
|
Poured Concrete |
|
HeatingFuel
|
Electric, Natural Gas |
|
HeatingType
|
Baseboard Heaters, Heat Pump |
|
SizeInterior
|
1416 Sqft |
|
UtilityWater
|
Municipal Water |
Parking
Land
|
AccessType
|
Road Access |
|
Acreage
|
No |
|
Sewer
|
Sanitary Sewer |
|
SizeFrontage
|
59.1400 |
|
SizeIrregular
|
59.14x116.20 |
|
SizeTotalText
|
59.14x116.20|under 1/2 Acre |
Rooms
| Level |
Type |
Length |
Width |
Dimensions |
|
Second Level |
Primary Bedroom |
|
|
11.6X12.2 |
|
Second Level |
Bedroom |
|
|
11.10X8.6 |
|
Second Level |
Bedroom |
|
|
8.6X11 |
|
Second Level |
Bathroom |
|
|
5pc |
|
Third Level |
Bathroom |
|
|
3pc |
|
Fourth Level |
Bathroom |
|
|
3pc |
|
Basement |
Recreation Room |
|
|
18X14 |
|
Basement |
Bedroom |
|
|
12.7X9.3 |
|
Basement |
Kitchen |
|
|
10X14.4 |
|
Basement |
Living Room |
|
|
11X14.4 |
|
Basement |
Bedroom |
|
|
11X10 |
|
Main Level |
Kitchen |
|
|
14'4x11'6 |
|
Main Level |
Dining Room |
|
|
14'4x11'6 |
|
Main Level |
Living Room |
|
|
14.6X12.8 |
|
Main Level |
Laundry Room |
|
|
5.10X7.5 |
Utilities
|
Cable
|
Available |
|
Electricity
|
Available |
|
Natural Gas
|
Available |
|
Telephone
|
Available |
https://www.realtor.ca/real-estate/28349807/69-bristol-sault-ste-marie-sault-ste-marie




