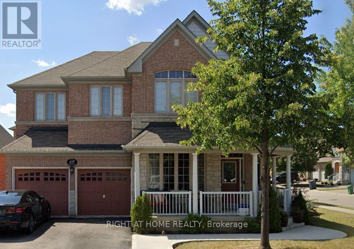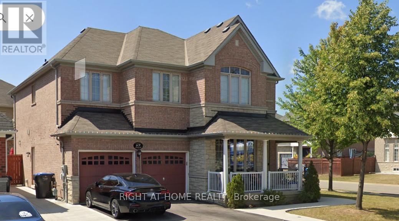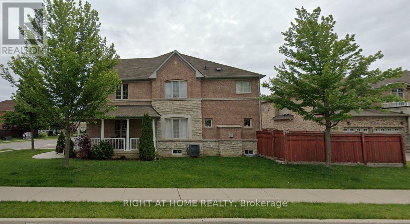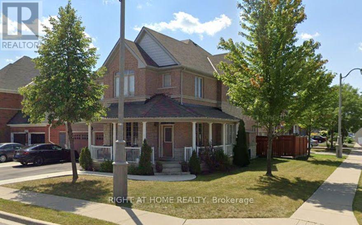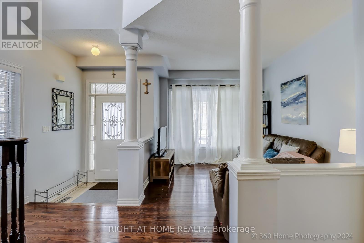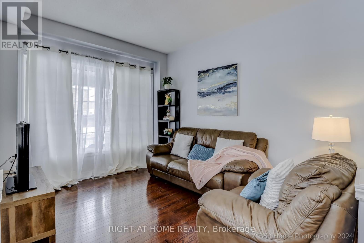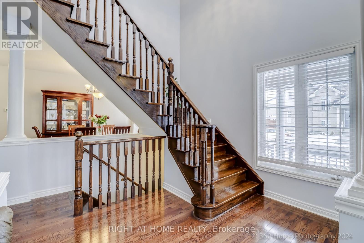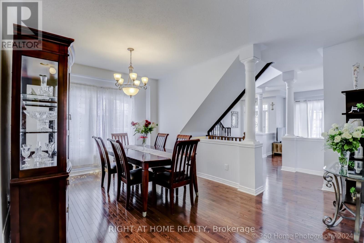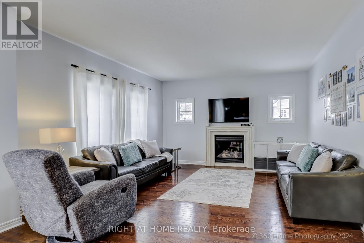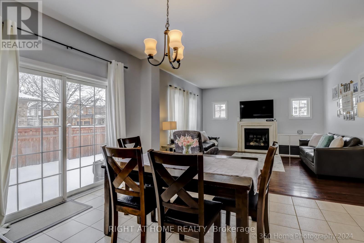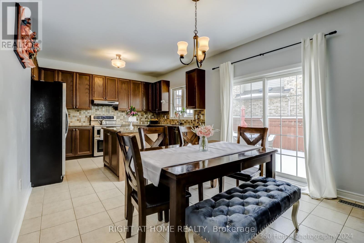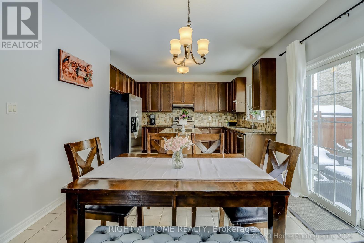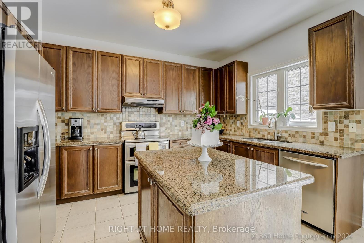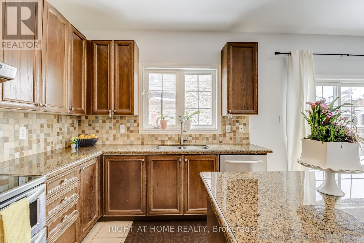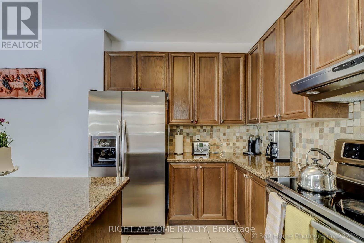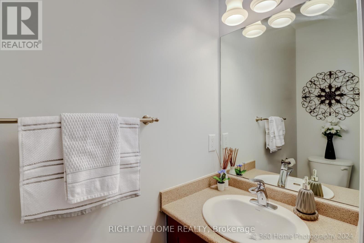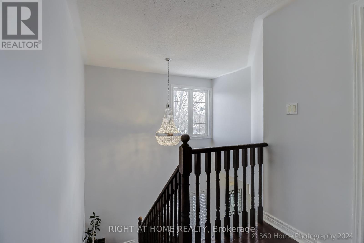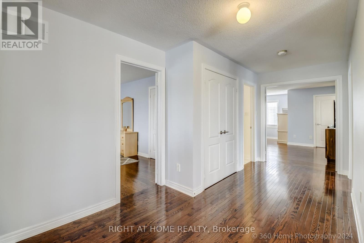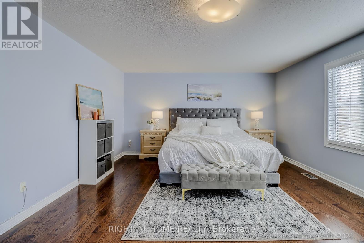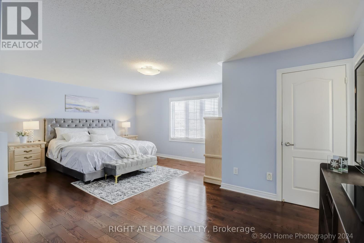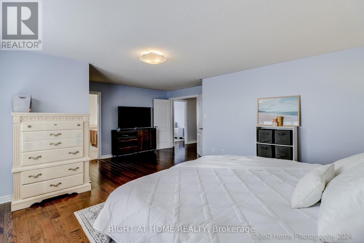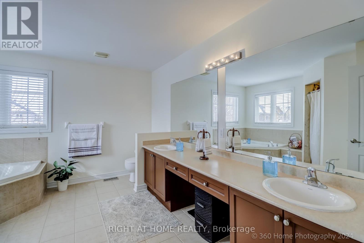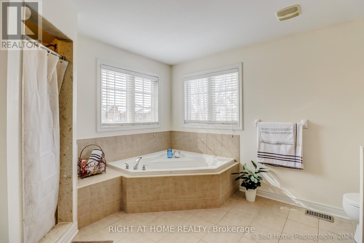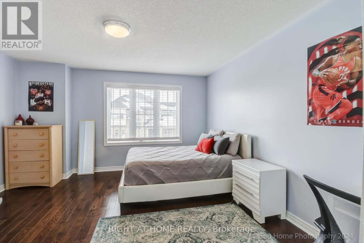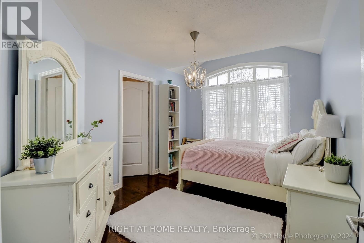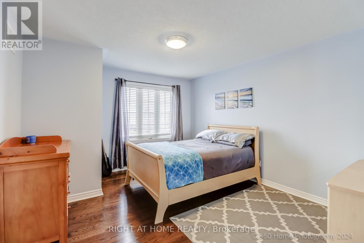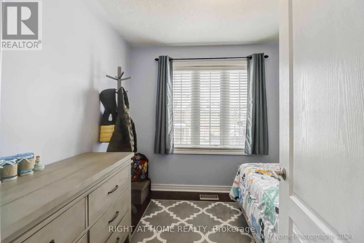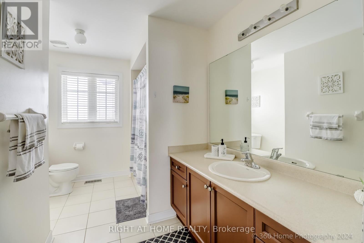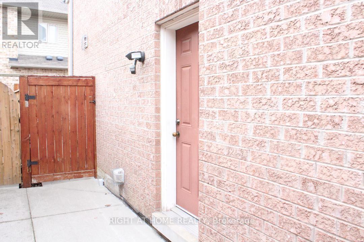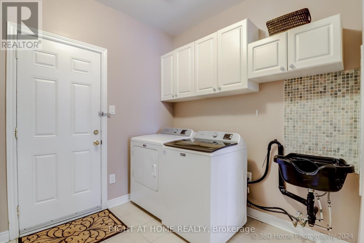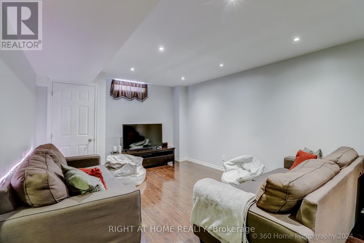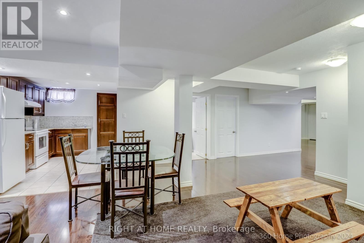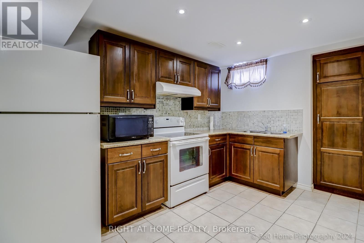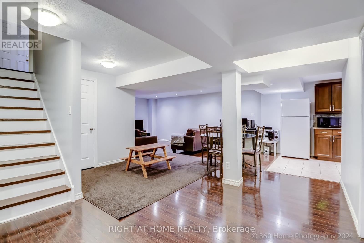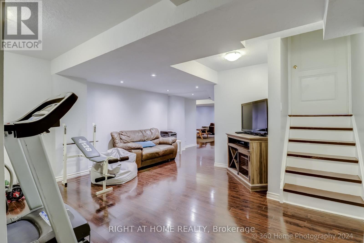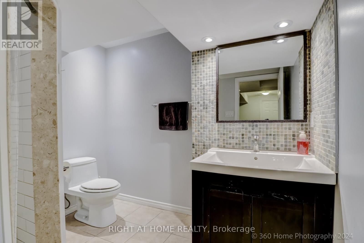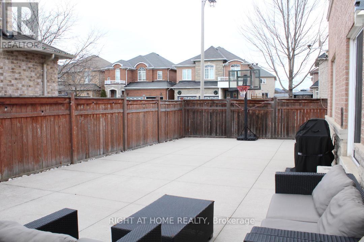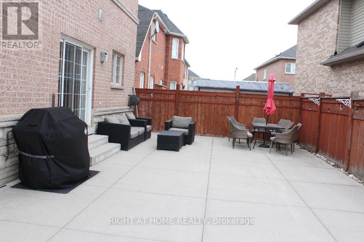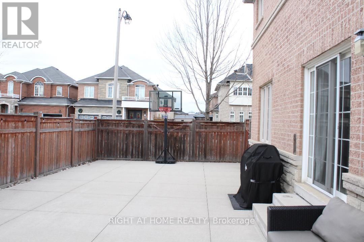6 Bedroom
4 Bathroom
Fireplace
Central Air Conditioning
Forced Air
$1,599,000
Discover unparalleled comfort and style in this stunning 5-bedroom detached home, spanning over combined 3800 (upper and lower) square feet and nestled on a coveted corner lot. Step onto the inviting front porch and admire the charm of this home, enhanced by elegant hardwood floors throughout. Boasting a well-kept interior, the residence features a thoughtfully designed layout with a spacious living room, family room, dining room, kitchen, and breakfast area, all seamlessly flowing together. Cozy up by the fireplace on chilly evenings, or retreat to the finished large open concept basement that is equipped with a kitchen, large storage room, and cold cellar. Home has a separate entrance to the basement that offers convenience and privacy. Basement can be converted to bedrooms that can be put up for rent. The expansive backyard is perfect for outdoor gatherings or serene evenings. Don't miss out on the opportunity to make this home your own. Listing Agent related to Sellers. Offer Presentation Tuesday May 14, 2024 at 8pm (Register by 6pm) **** EXTRAS **** Open House Saturday and Sunday 2-4 (id:49269)
Property Details
|
MLS® Number
|
W8324762 |
|
Property Type
|
Single Family |
|
Community Name
|
Bram East |
|
Parking Space Total
|
6 |
Building
|
Bathroom Total
|
4 |
|
Bedrooms Above Ground
|
5 |
|
Bedrooms Below Ground
|
1 |
|
Bedrooms Total
|
6 |
|
Appliances
|
Central Vacuum, Dishwasher, Dryer, Refrigerator, Stove, Two Stoves, Washer, Window Coverings |
|
Basement Development
|
Finished |
|
Basement Type
|
N/a (finished) |
|
Construction Style Attachment
|
Detached |
|
Cooling Type
|
Central Air Conditioning |
|
Exterior Finish
|
Brick, Stone |
|
Fireplace Present
|
Yes |
|
Foundation Type
|
Concrete |
|
Heating Fuel
|
Natural Gas |
|
Heating Type
|
Forced Air |
|
Stories Total
|
2 |
|
Type
|
House |
Parking
Land
|
Acreage
|
No |
|
Sewer
|
Sanitary Sewer |
|
Size Irregular
|
49.46 X 85.95 Ft |
|
Size Total Text
|
49.46 X 85.95 Ft |
Rooms
| Level |
Type |
Length |
Width |
Dimensions |
|
Second Level |
Primary Bedroom |
6.32 m |
4.57 m |
6.32 m x 4.57 m |
|
Second Level |
Bedroom 2 |
4.27 m |
3.66 m |
4.27 m x 3.66 m |
|
Second Level |
Bedroom 3 |
3.96 m |
3.05 m |
3.96 m x 3.05 m |
|
Second Level |
Bedroom 4 |
4.32 m |
4.27 m |
4.32 m x 4.27 m |
|
Second Level |
Bedroom 5 |
2.74 m |
2.64 m |
2.74 m x 2.64 m |
|
Basement |
Great Room |
10.05 m |
7.62 m |
10.05 m x 7.62 m |
|
Main Level |
Living Room |
3.96 m |
3.05 m |
3.96 m x 3.05 m |
|
Main Level |
Laundry Room |
2.6 m |
2.3 m |
2.6 m x 2.3 m |
|
Main Level |
Dining Room |
3.36 m |
3.35 m |
3.36 m x 3.35 m |
|
Main Level |
Family Room |
4.57 m |
3.96 m |
4.57 m x 3.96 m |
|
Main Level |
Kitchen |
3.96 m |
2.74 m |
3.96 m x 2.74 m |
|
Main Level |
Eating Area |
3.66 m |
3.66 m |
3.66 m x 3.66 m |
https://www.realtor.ca/real-estate/26874290/69-calderstone-road-brampton-bram-east

