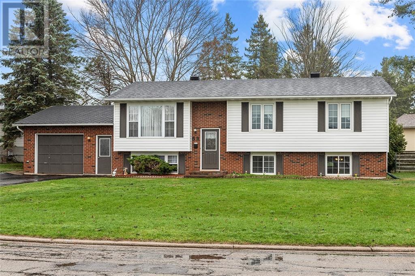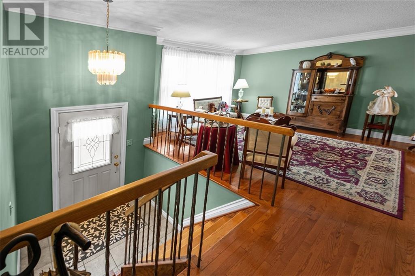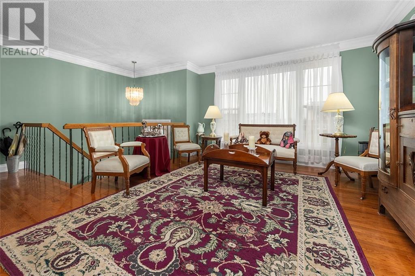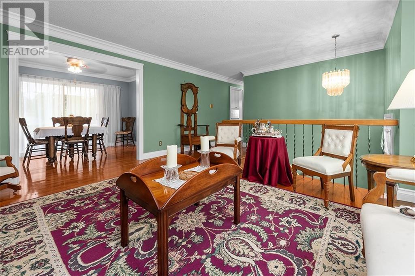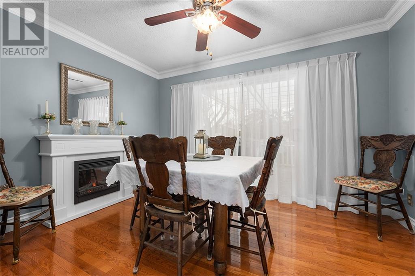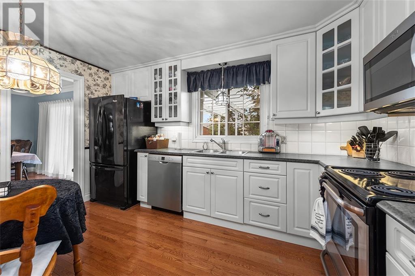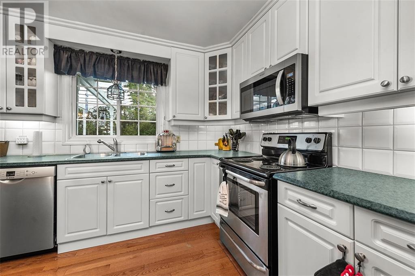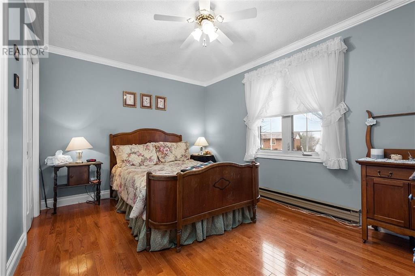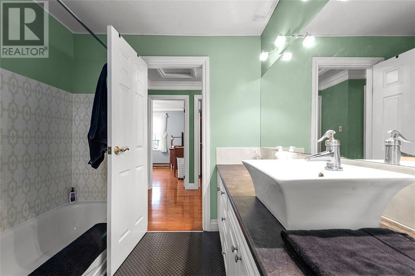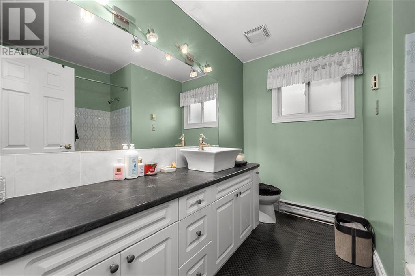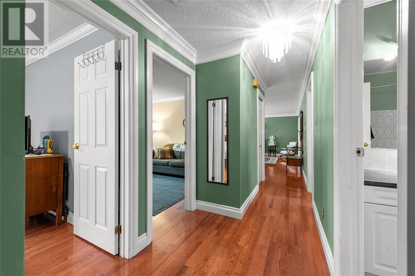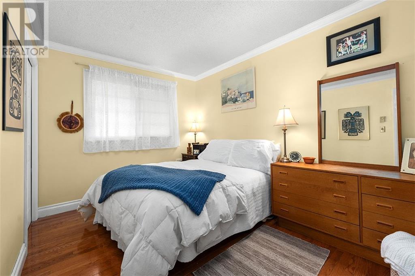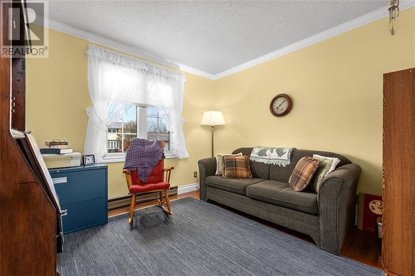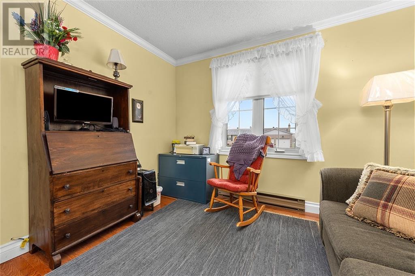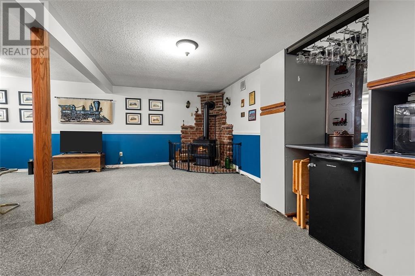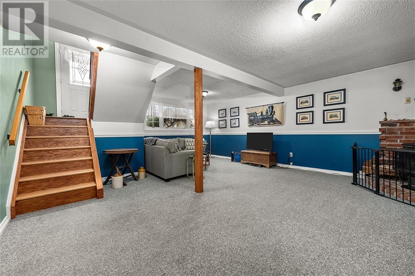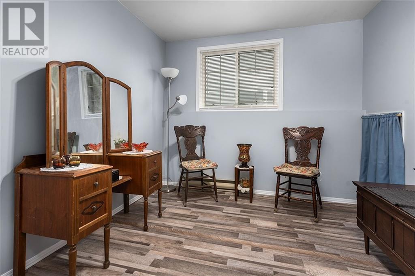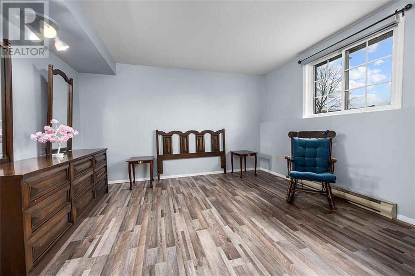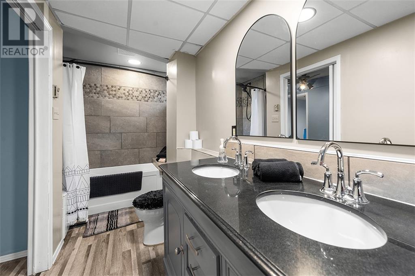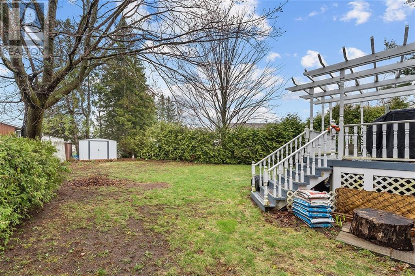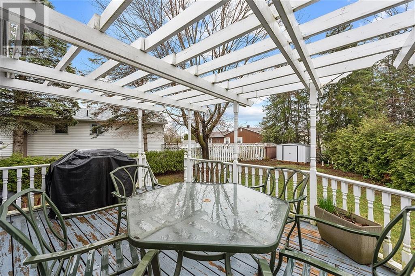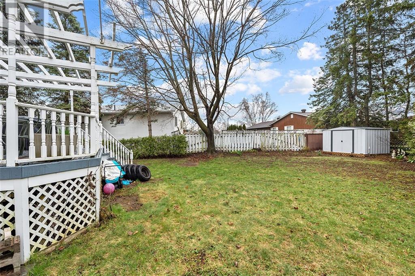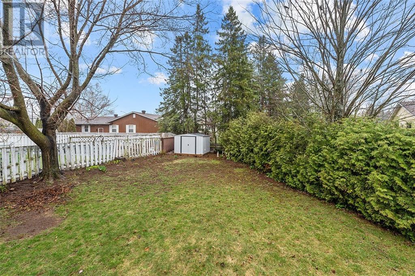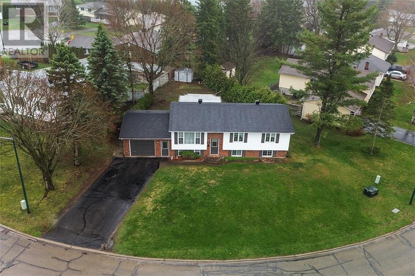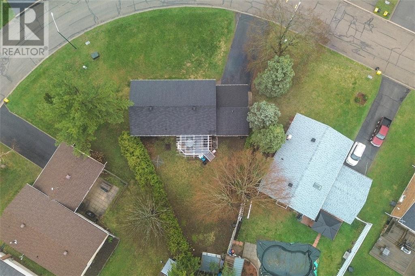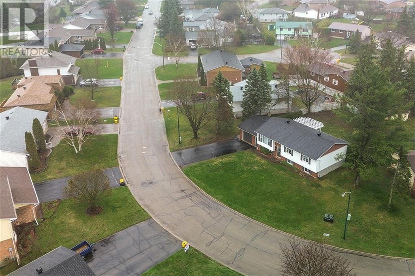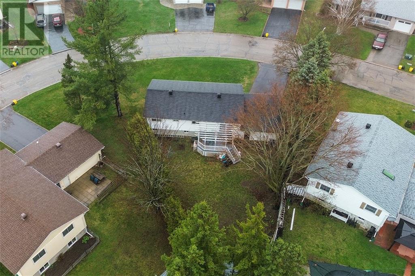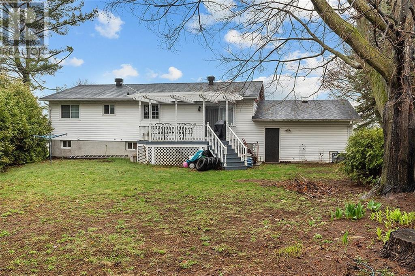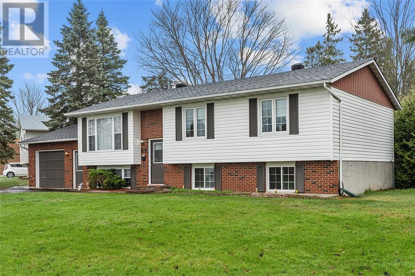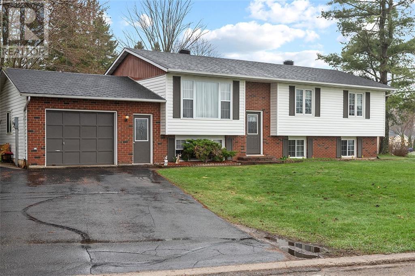5 Bedroom
2 Bathroom
Raised Ranch
Fireplace
Window Air Conditioner
Baseboard Heaters
Landscaped
$585,000
Lovely 5 bedroom 2 bath home in wonderful neighbourhood in Ryan's Park overlooking the Lower Reach Park and the Rideau Canal which is only a short stroll away to watch all the sporting events or enjoy an event at the Kinsmen hall. This home has been well maintained and tastefully decorated, it is move in ready. 3 bedroom and full bath upstairs, living room, kitchen and dining room that just flow from one room to the next. Deck and pergola accessible through patio doors from the dining room for summer and family entertainment. Glowing hardwood floors throughout upper level, laminate and carpet lower level. A few steps down to large family/game room with natural gas stove (3 years old) to add to the cozy. Two bedrooms and a five piece bath complete the lower level with lots of storage room. Good sized deck/pergola leads to the private fenced triangular backyard and a storage shed. Nicely landscaped with several mature trees. Close to shopping, restaurants, schools and recreation. (id:49269)
Property Details
|
MLS® Number
|
1385781 |
|
Property Type
|
Single Family |
|
Neigbourhood
|
Ryan's Park |
|
AmenitiesNearBy
|
Recreation Nearby, Shopping, Water Nearby |
|
CommunityFeatures
|
Family Oriented |
|
Easement
|
None |
|
Features
|
Treed, Corner Site, Automatic Garage Door Opener |
|
ParkingSpaceTotal
|
4 |
|
StorageType
|
Storage Shed |
|
Structure
|
Deck |
Building
|
BathroomTotal
|
2 |
|
BedroomsAboveGround
|
3 |
|
BedroomsBelowGround
|
2 |
|
BedroomsTotal
|
5 |
|
Appliances
|
Refrigerator, Dishwasher, Dryer, Hood Fan, Microwave, Stove, Washer |
|
ArchitecturalStyle
|
Raised Ranch |
|
BasementDevelopment
|
Finished |
|
BasementType
|
Full (finished) |
|
ConstructedDate
|
1980 |
|
ConstructionStyleAttachment
|
Detached |
|
CoolingType
|
Window Air Conditioner |
|
ExteriorFinish
|
Brick, Vinyl |
|
FireplacePresent
|
Yes |
|
FireplaceTotal
|
1 |
|
Fixture
|
Drapes/window Coverings |
|
FlooringType
|
Hardwood, Ceramic |
|
FoundationType
|
Block |
|
HeatingFuel
|
Electric |
|
HeatingType
|
Baseboard Heaters |
|
StoriesTotal
|
1 |
|
Type
|
House |
|
UtilityWater
|
Municipal Water |
Parking
Land
|
Acreage
|
No |
|
FenceType
|
Fenced Yard |
|
LandAmenities
|
Recreation Nearby, Shopping, Water Nearby |
|
LandscapeFeatures
|
Landscaped |
|
Sewer
|
Municipal Sewage System |
|
SizeFrontage
|
110 Ft ,8 In |
|
SizeIrregular
|
110.7 Ft X 0 Ft (irregular Lot) |
|
SizeTotalText
|
110.7 Ft X 0 Ft (irregular Lot) |
|
ZoningDescription
|
Residential |
Rooms
| Level |
Type |
Length |
Width |
Dimensions |
|
Lower Level |
Family Room |
|
|
18'7" x 22'4" |
|
Lower Level |
Bedroom |
|
|
10'8" x 9'7" |
|
Lower Level |
Bedroom |
|
|
13'8" x 12'7" |
|
Lower Level |
5pc Bathroom |
|
|
19'9" x 6'0" |
|
Main Level |
Living Room |
|
|
12'5" x 15'7" |
|
Main Level |
Dining Room |
|
|
8'8" x 12'2" |
|
Main Level |
Kitchen |
|
|
13'6" x 8'10" |
|
Main Level |
Bedroom |
|
|
10'7" x 10'0" |
|
Main Level |
Bedroom |
|
|
9'2" x 12'5" |
|
Main Level |
Bedroom |
|
|
13'7" x 9'9" |
|
Main Level |
4pc Bathroom |
|
|
Measurements not available |
https://www.realtor.ca/real-estate/26777693/69-colonel-by-crescent-smiths-falls-ryans-park

