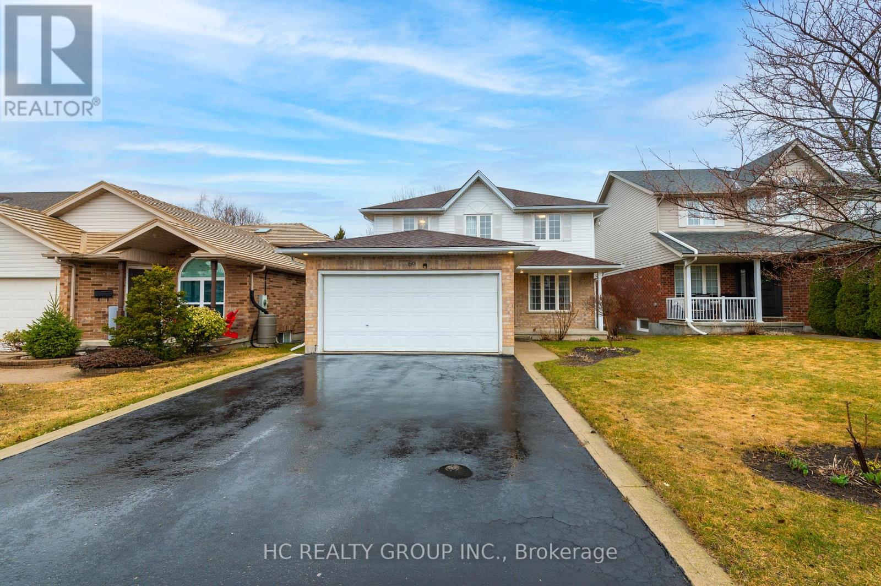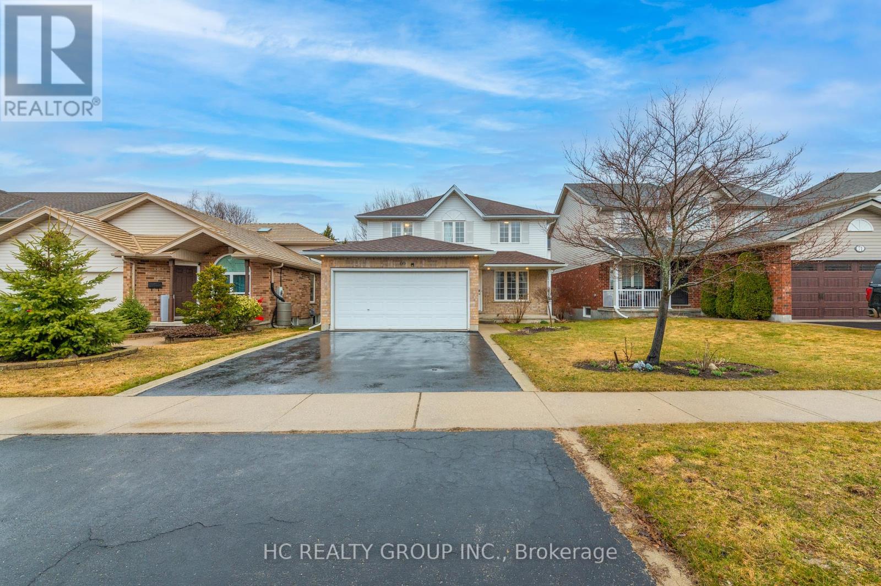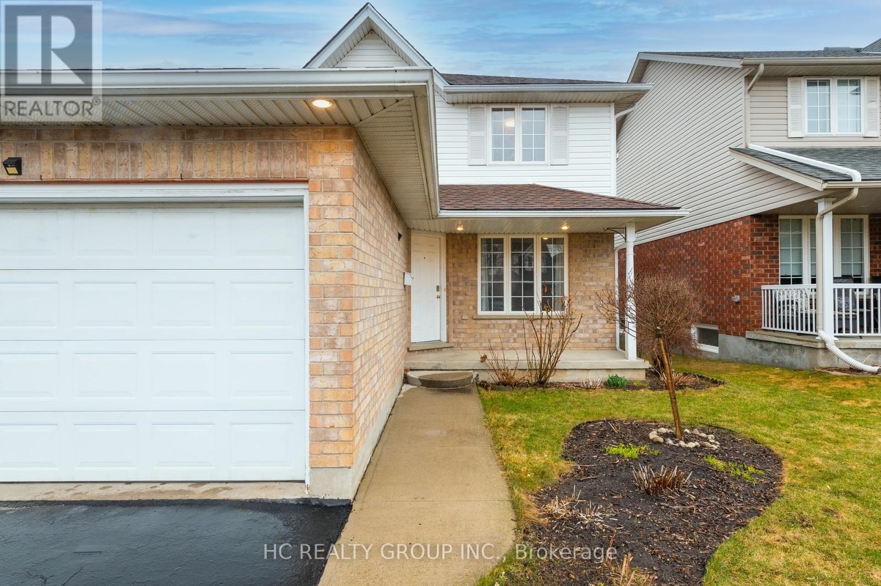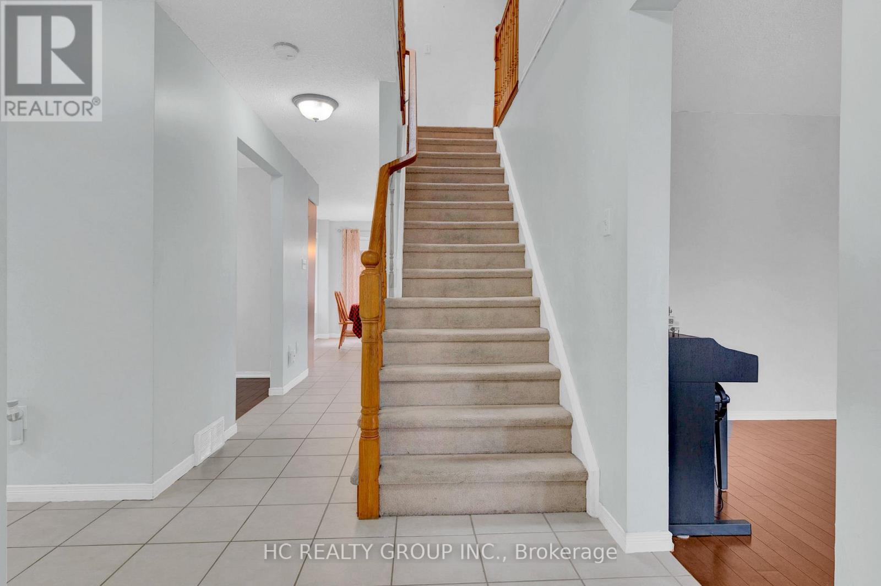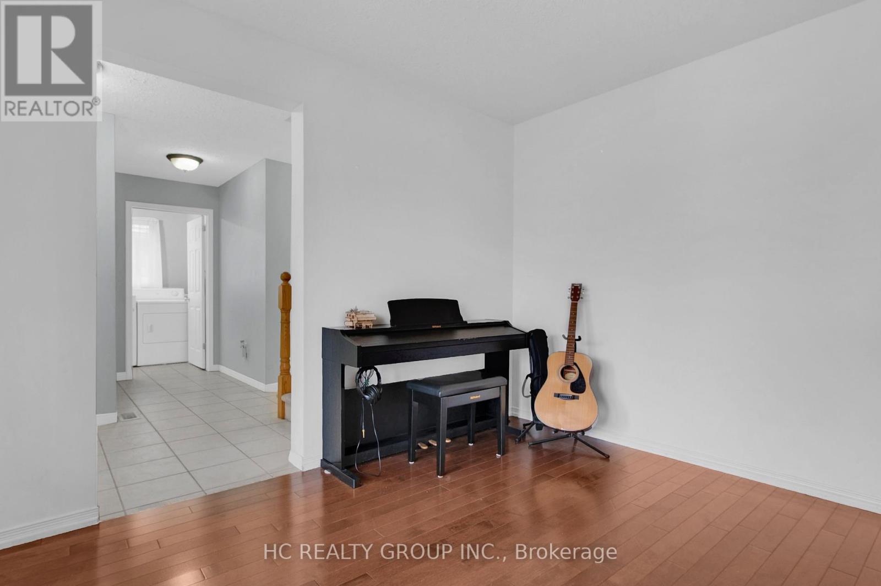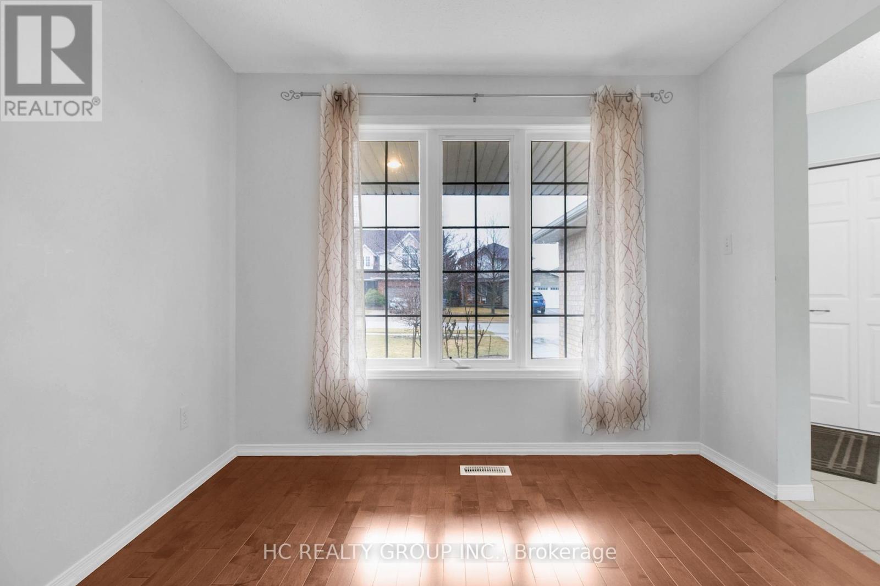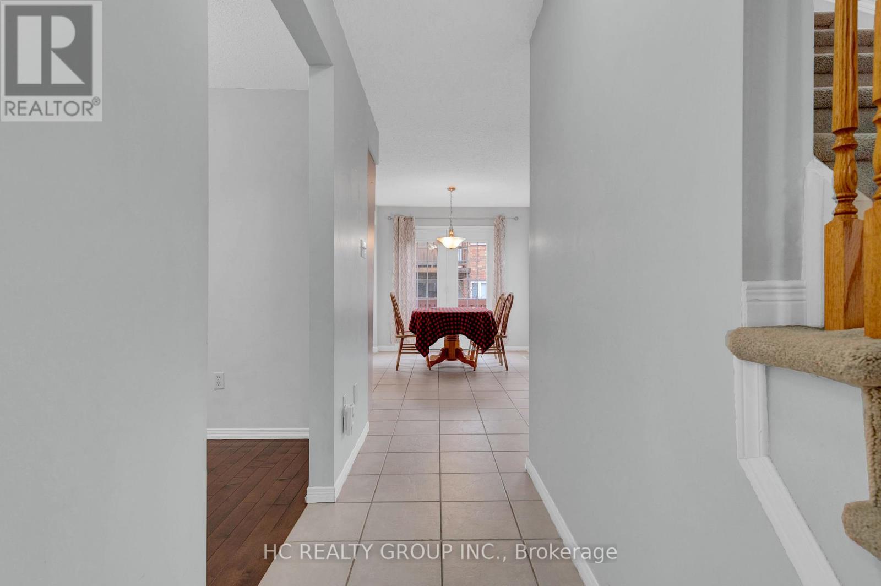5 Bedroom
4 Bathroom
1500 - 2000 sqft
Fireplace
Central Air Conditioning
Forced Air
$970,000
This Beautiful Property is close to all the Amenities, Shopping, Library, Restaurants, Top Rated Schools, Parks, and Trails, Movie Theater, Gym, Hard wood Floors, Minutes to Hwy 401,Short Drive to the University Of Guelph, Upgrades Roof, Stove, Dishwasher , Range Hood , skylight brings in a bright with lots of natural light, The Finished Basement , and an open concept Rec. Room ,Large Sized Windows in all Rooms, Laundry is on Main Level, Back Yard is fully Fenced, New Sam Sung Dishwasher 2023, New Sam Sung Fridge 2020, New Furnace A/C 2021, 4 Bedrooms 2nd Floor, 2 Washrooms 2nd Floor, One Washroom Main Floor, One Room in Basement and One Washroom, All together 4+1 Bedrooms, and all together 3+1 Washrooms, Buyers/ Buyer's Agent to verify measurements. (id:49269)
Property Details
|
MLS® Number
|
X12060135 |
|
Property Type
|
Single Family |
|
Community Name
|
Clairfields/Hanlon Business Park |
|
Features
|
Sump Pump |
|
ParkingSpaceTotal
|
4 |
Building
|
BathroomTotal
|
4 |
|
BedroomsAboveGround
|
5 |
|
BedroomsTotal
|
5 |
|
Appliances
|
Water Meter, Water Softener, Dishwasher, Dryer, Hood Fan, Stove, Washer, Refrigerator |
|
BasementDevelopment
|
Finished |
|
BasementType
|
N/a (finished) |
|
ConstructionStyleAttachment
|
Detached |
|
CoolingType
|
Central Air Conditioning |
|
ExteriorFinish
|
Brick Facing, Vinyl Siding |
|
FireplacePresent
|
Yes |
|
FlooringType
|
Hardwood |
|
FoundationType
|
Poured Concrete |
|
HalfBathTotal
|
2 |
|
HeatingFuel
|
Natural Gas |
|
HeatingType
|
Forced Air |
|
StoriesTotal
|
2 |
|
SizeInterior
|
1500 - 2000 Sqft |
|
Type
|
House |
|
UtilityWater
|
Municipal Water |
Parking
Land
|
Acreage
|
No |
|
Sewer
|
Sanitary Sewer |
|
SizeDepth
|
105 Ft |
|
SizeFrontage
|
40 Ft ,4 In |
|
SizeIrregular
|
40.4 X 105 Ft |
|
SizeTotalText
|
40.4 X 105 Ft |
Rooms
| Level |
Type |
Length |
Width |
Dimensions |
|
Second Level |
Bedroom |
5.1 m |
4.3 m |
5.1 m x 4.3 m |
|
Second Level |
Bedroom 2 |
4.5 m |
4.3 m |
4.5 m x 4.3 m |
|
Second Level |
Bedroom 3 |
4.3 m |
4 m |
4.3 m x 4 m |
|
Second Level |
Bedroom 4 |
4 m |
3.9 m |
4 m x 3.9 m |
|
Second Level |
Bathroom |
2.1 m |
1.5 m |
2.1 m x 1.5 m |
|
Second Level |
Other |
4.1 m |
3.8 m |
4.1 m x 3.8 m |
|
Basement |
Office |
4.94 m |
4.23 m |
4.94 m x 4.23 m |
|
Basement |
Recreational, Games Room |
10.3 m |
5.2 m |
10.3 m x 5.2 m |
|
Basement |
Bathroom |
2 m |
1.5 m |
2 m x 1.5 m |
|
Main Level |
Living Room |
5.1 m |
5 m |
5.1 m x 5 m |
|
Main Level |
Dining Room |
4.9 m |
4 m |
4.9 m x 4 m |
|
Main Level |
Kitchen |
4.5 m |
2.8 m |
4.5 m x 2.8 m |
|
Main Level |
Family Room |
5 m |
4.8 m |
5 m x 4.8 m |
https://www.realtor.ca/real-estate/28116258/69-gibbs-crescent-guelph-clairfieldshanlon-business-park-clairfieldshanlon-business-park

