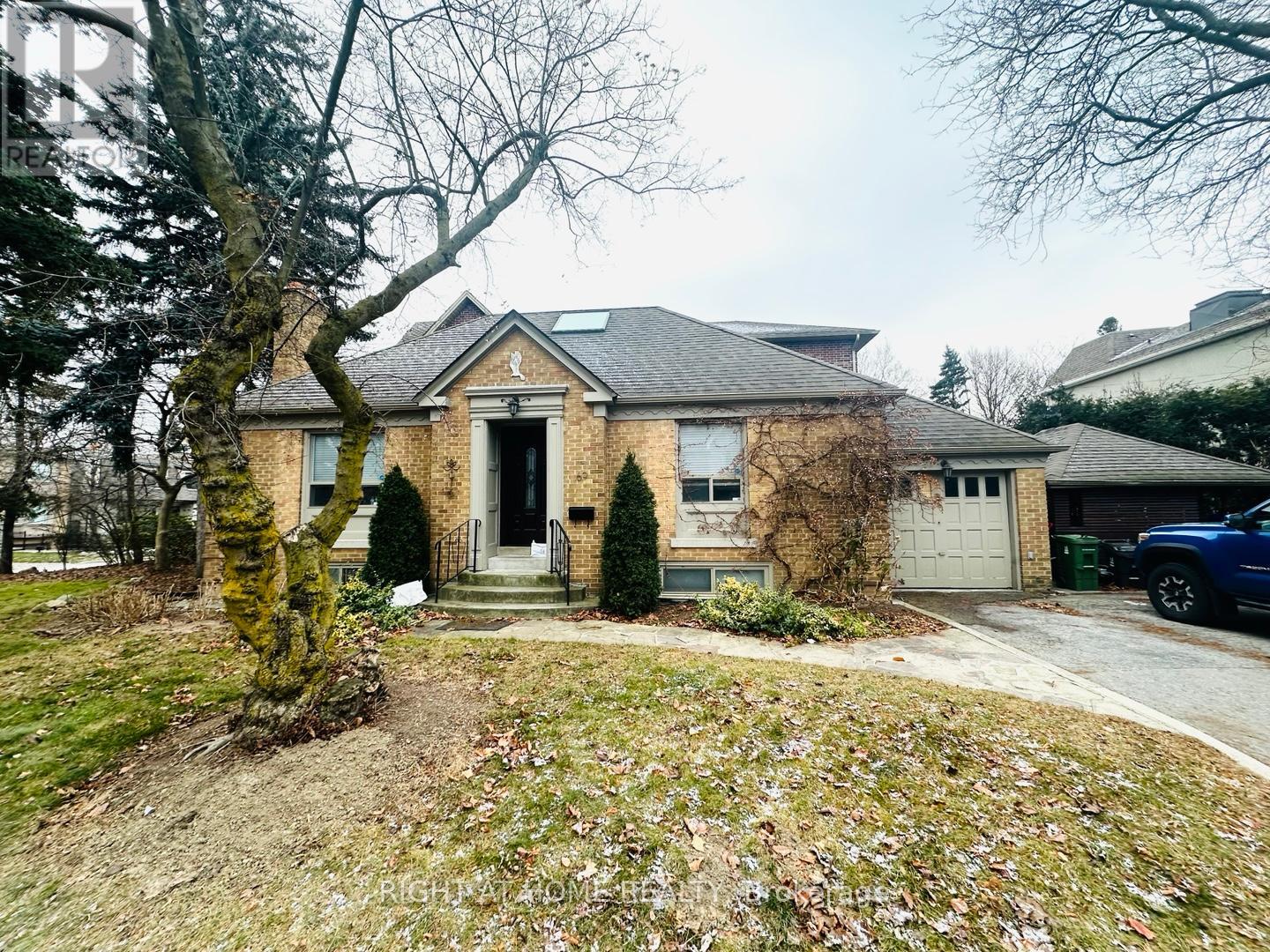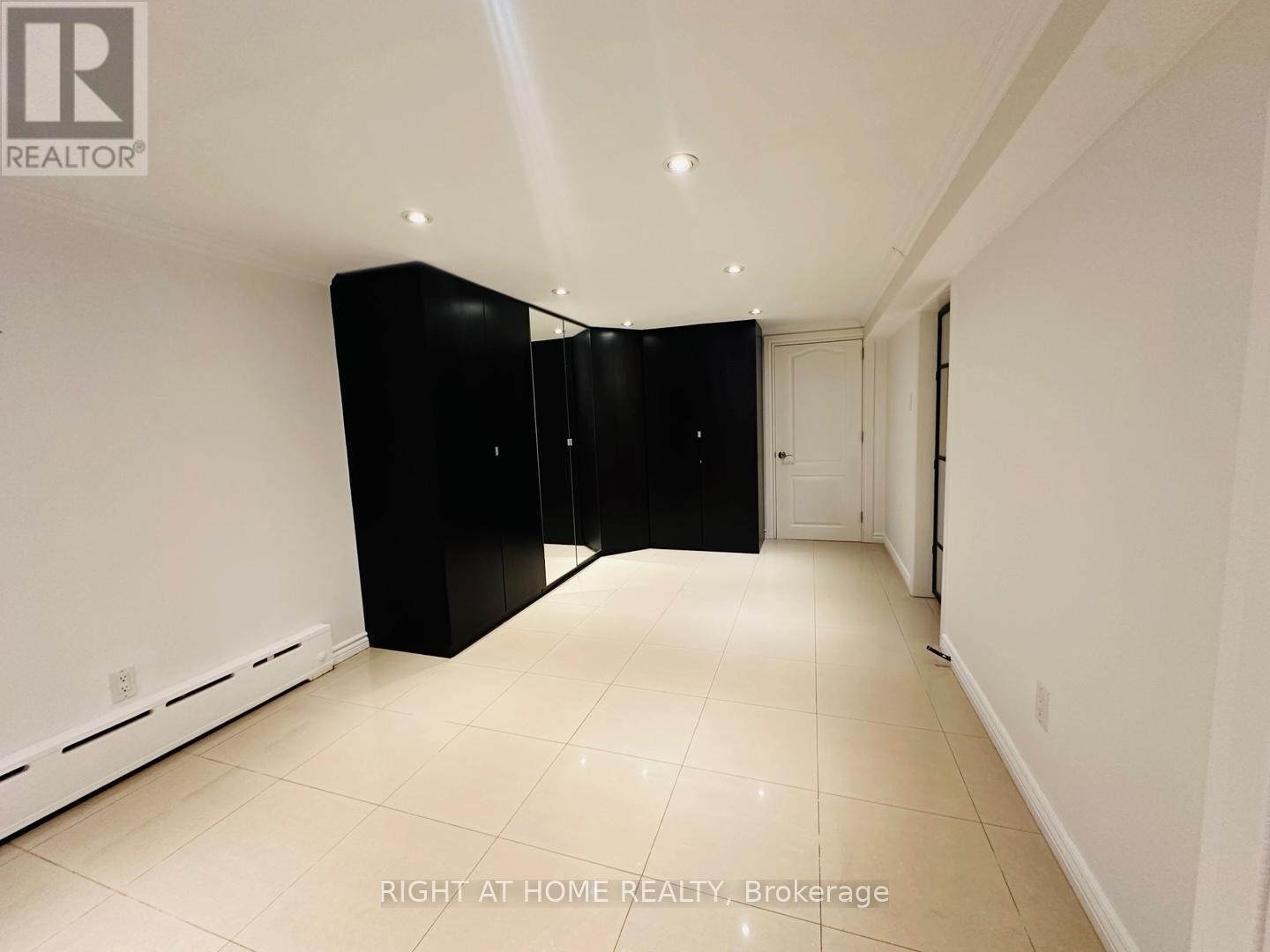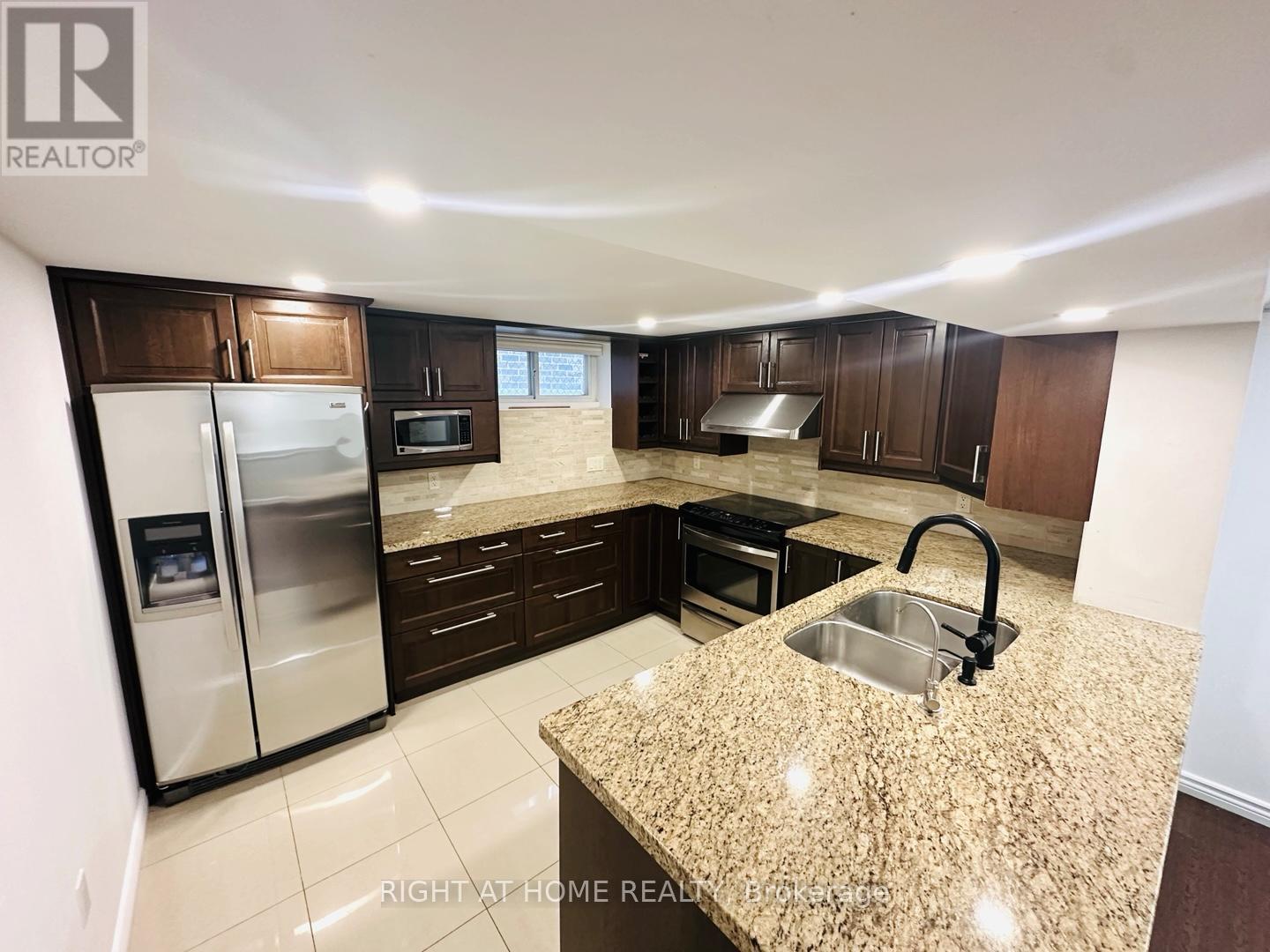3 Bedroom
2 Bathroom
700 - 1100 sqft
Bungalow
Fireplace
Wall Unit
Radiant Heat
$1,735,000
Opportunity to own or rebuild in the heart of Cricket Club. Walking distance to the heart of avenue road shops and restaurants, transit, Armour Height PS. condo style lower level W/separate entrance may be rented separately. vaulted ceiling, pot lights and skylights throughout this bright home. Separate summer house with 48" B/I Napoleon bbq is an oasis for entertaining (id:49269)
Property Details
|
MLS® Number
|
C12138085 |
|
Property Type
|
Single Family |
|
Community Name
|
Bedford Park-Nortown |
|
Features
|
Carpet Free, Gazebo |
|
ParkingSpaceTotal
|
3 |
Building
|
BathroomTotal
|
2 |
|
BedroomsAboveGround
|
2 |
|
BedroomsBelowGround
|
1 |
|
BedroomsTotal
|
3 |
|
Age
|
51 To 99 Years |
|
Amenities
|
Fireplace(s) |
|
Appliances
|
Water Purifier, Dishwasher, Dryer, Freezer, Stove, Washer, Window Coverings, Refrigerator |
|
ArchitecturalStyle
|
Bungalow |
|
BasementType
|
Full |
|
ConstructionStyleAttachment
|
Detached |
|
CoolingType
|
Wall Unit |
|
ExteriorFinish
|
Brick |
|
FireplacePresent
|
Yes |
|
FireplaceTotal
|
2 |
|
FlooringType
|
Hardwood, Porcelain Tile, Ceramic |
|
FoundationType
|
Block |
|
HeatingFuel
|
Natural Gas |
|
HeatingType
|
Radiant Heat |
|
StoriesTotal
|
1 |
|
SizeInterior
|
700 - 1100 Sqft |
|
Type
|
House |
|
UtilityWater
|
Municipal Water |
Parking
Land
|
Acreage
|
No |
|
Sewer
|
Sanitary Sewer |
|
SizeDepth
|
125 Ft |
|
SizeFrontage
|
30 Ft |
|
SizeIrregular
|
30 X 125 Ft |
|
SizeTotalText
|
30 X 125 Ft|under 1/2 Acre |
Rooms
| Level |
Type |
Length |
Width |
Dimensions |
|
Lower Level |
Family Room |
6.41 m |
3.36 m |
6.41 m x 3.36 m |
|
Lower Level |
Bedroom 3 |
5.49 m |
3.05 m |
5.49 m x 3.05 m |
|
Lower Level |
Kitchen |
3.36 m |
3.2 m |
3.36 m x 3.2 m |
|
Lower Level |
Laundry Room |
3.2 m |
2.14 m |
3.2 m x 2.14 m |
|
Ground Level |
Living Room |
4.9 m |
3.5 m |
4.9 m x 3.5 m |
|
Ground Level |
Dining Room |
3.4 m |
3.3 m |
3.4 m x 3.3 m |
|
Ground Level |
Kitchen |
3.3 m |
3 m |
3.3 m x 3 m |
|
Ground Level |
Bedroom |
4.02 m |
3.1 m |
4.02 m x 3.1 m |
|
Ground Level |
Bedroom 2 |
3.58 m |
3.04 m |
3.58 m x 3.04 m |
Utilities
|
Cable
|
Installed |
|
Sewer
|
Installed |
https://www.realtor.ca/real-estate/28290409/69-haddington-avenue-toronto-bedford-park-nortown-bedford-park-nortown





















