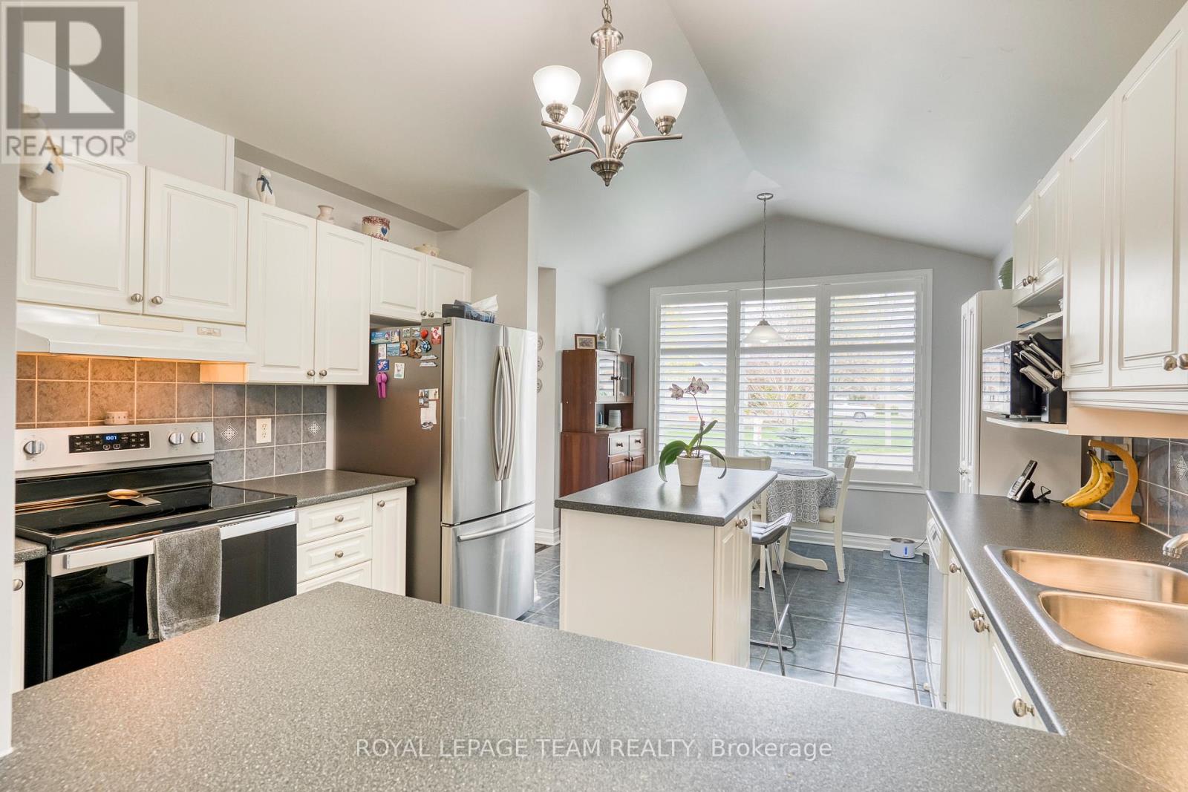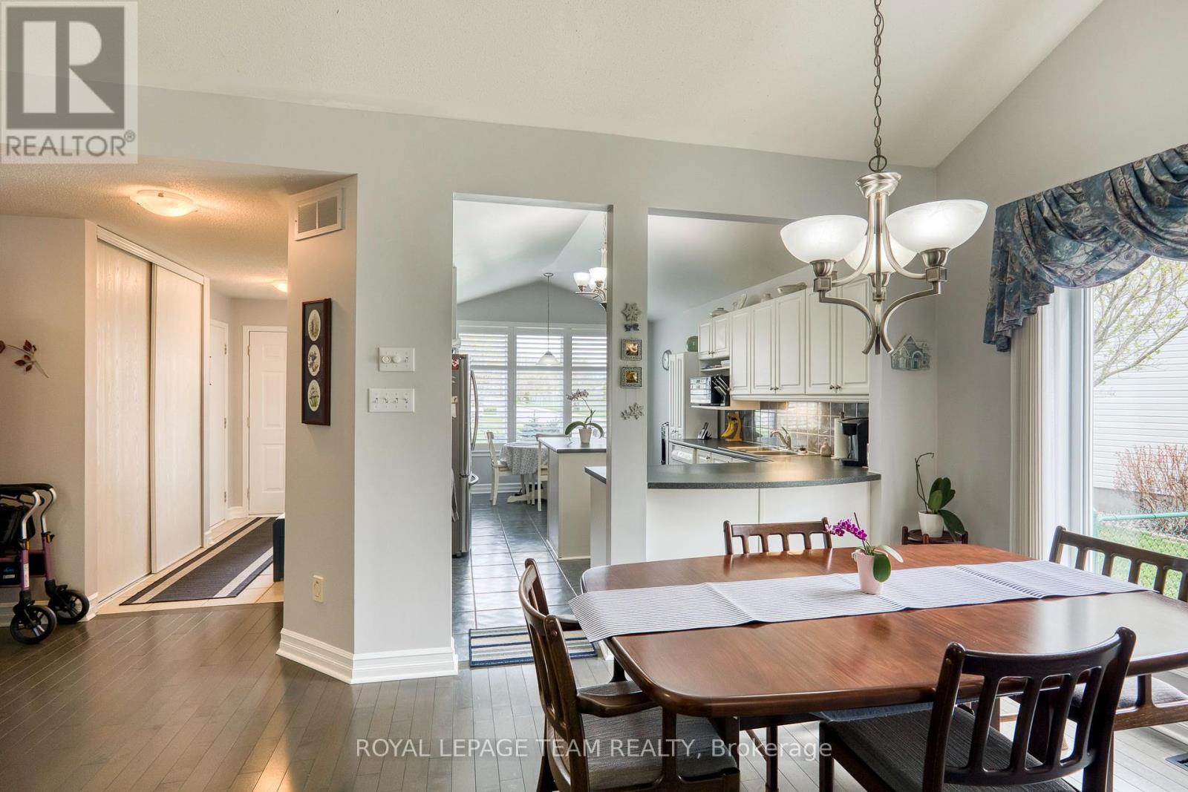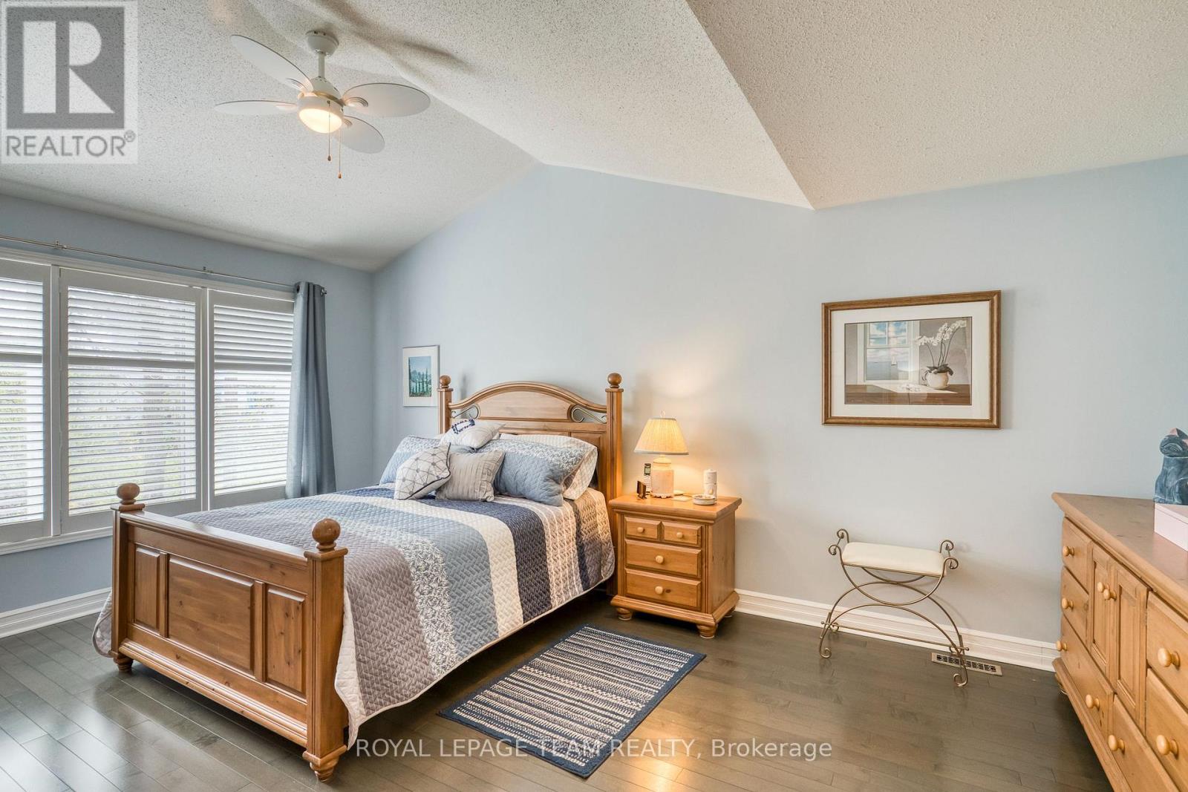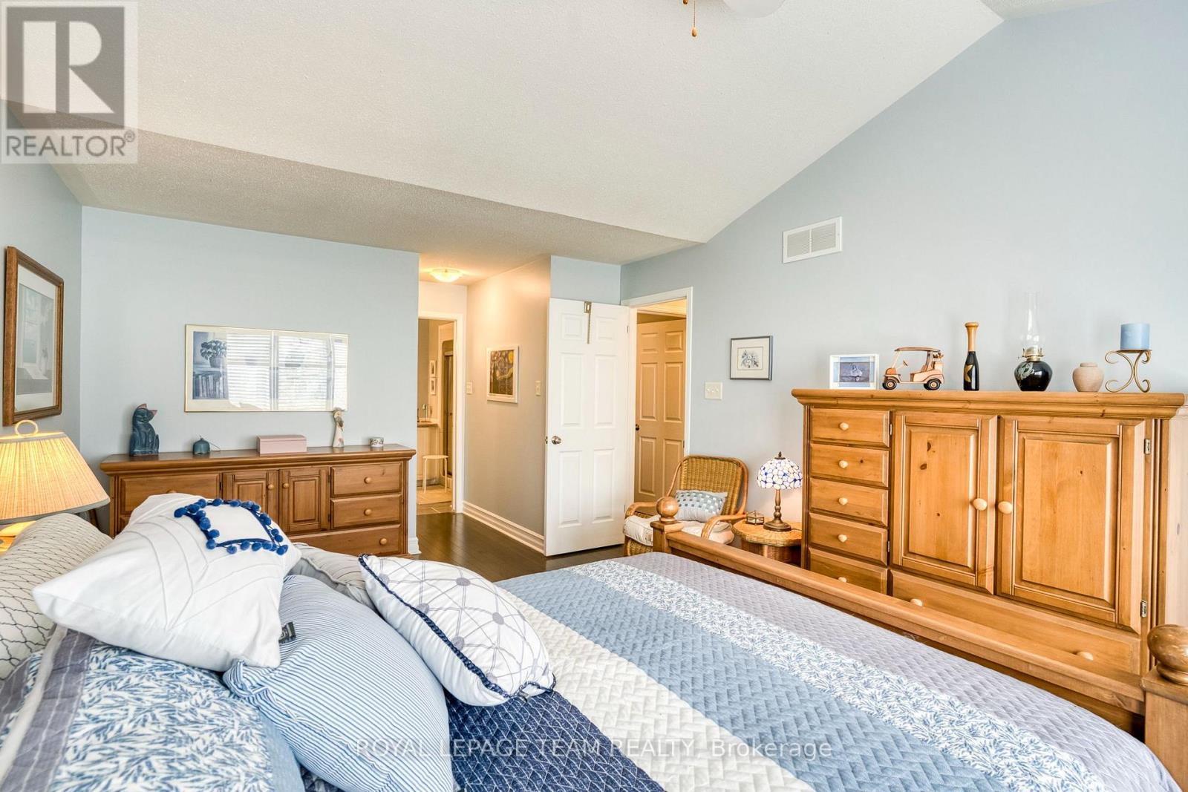3 Bedroom
3 Bathroom
1100 - 1500 sqft
Bungalow
Fireplace
Central Air Conditioning
Forced Air
Landscaped
$749,900
A special home on a special street!!! An extremely well maintained 2 +1 bedroom bungalow with 3 bathrooms. A welcoming foyer with tile floors and a dcc. Kitchen comes with a generous supply of counter space, a center island, tile floors, vaulted ceiling and a sun filled eating area. IMPRESSIVE open dining room/living room. You will be amazed by the soaring, vaulted ceiling, hard wood floors and a gorgeous gas fireplace. From the living room you have direct access to year round sun room with hard wood floors and access to a large two level deck overlooking your fenced in yard. Both bedrooms have hard wood floors and vaulted ceilings. The primary bedroom features a walk in closet and a three piece ensuite. The laundry is conveniently located on the main floor. The lower level offers a 3rd bedroom with a huge window, a full bathroom, a family room with a large window, a play room, an office area + a large utility/storage room. Gas bill for 2024 $138/month approx. Hydro for 2024 was $82/month approx. AN EXCELLENT HOME ON AN EXCELLENT STREET (id:49269)
Property Details
|
MLS® Number
|
X12137380 |
|
Property Type
|
Single Family |
|
Community Name
|
911 - Almonte |
|
AmenitiesNearBy
|
Hospital, Schools |
|
ParkingSpaceTotal
|
6 |
|
Structure
|
Deck |
Building
|
BathroomTotal
|
3 |
|
BedroomsAboveGround
|
2 |
|
BedroomsBelowGround
|
1 |
|
BedroomsTotal
|
3 |
|
Age
|
16 To 30 Years |
|
Amenities
|
Fireplace(s) |
|
Appliances
|
Garage Door Opener Remote(s), Central Vacuum, Water Meter, Dishwasher, Dryer, Stove, Washer, Water Softener, Window Coverings, Refrigerator |
|
ArchitecturalStyle
|
Bungalow |
|
BasementDevelopment
|
Finished |
|
BasementType
|
Full (finished) |
|
ConstructionStyleAttachment
|
Detached |
|
CoolingType
|
Central Air Conditioning |
|
ExteriorFinish
|
Brick, Vinyl Siding |
|
FireplacePresent
|
Yes |
|
FireplaceTotal
|
1 |
|
FlooringType
|
Ceramic, Hardwood |
|
FoundationType
|
Concrete |
|
HeatingFuel
|
Natural Gas |
|
HeatingType
|
Forced Air |
|
StoriesTotal
|
1 |
|
SizeInterior
|
1100 - 1500 Sqft |
|
Type
|
House |
|
UtilityWater
|
Municipal Water |
Parking
Land
|
Acreage
|
No |
|
LandAmenities
|
Hospital, Schools |
|
LandscapeFeatures
|
Landscaped |
|
Sewer
|
Sanitary Sewer |
|
SizeDepth
|
110 Ft |
|
SizeFrontage
|
59 Ft |
|
SizeIrregular
|
59 X 110 Ft |
|
SizeTotalText
|
59 X 110 Ft |
|
ZoningDescription
|
Res |
Rooms
| Level |
Type |
Length |
Width |
Dimensions |
|
Lower Level |
Playroom |
2.91 m |
5.2 m |
2.91 m x 5.2 m |
|
Lower Level |
Bedroom 3 |
3.36 m |
4.47 m |
3.36 m x 4.47 m |
|
Lower Level |
Office |
3.23 m |
3.63 m |
3.23 m x 3.63 m |
|
Lower Level |
Bathroom |
2.14 m |
2.52 m |
2.14 m x 2.52 m |
|
Lower Level |
Utility Room |
5.28 m |
6.13 m |
5.28 m x 6.13 m |
|
Lower Level |
Family Room |
3.6 m |
6.6 m |
3.6 m x 6.6 m |
|
Main Level |
Foyer |
2.0291 m |
5.24 m |
2.0291 m x 5.24 m |
|
Main Level |
Kitchen |
3.54 m |
5.28 m |
3.54 m x 5.28 m |
|
Main Level |
Dining Room |
2.8 m |
4.75 m |
2.8 m x 4.75 m |
|
Main Level |
Living Room |
4.31 m |
7.34 m |
4.31 m x 7.34 m |
|
Main Level |
Sunroom |
2.73 m |
3.67 m |
2.73 m x 3.67 m |
|
Main Level |
Primary Bedroom |
3.63 m |
6.6 m |
3.63 m x 6.6 m |
|
Main Level |
Bedroom 2 |
3.4 m |
3.76 m |
3.4 m x 3.76 m |
|
Main Level |
Bathroom |
1.84 m |
1.88 m |
1.84 m x 1.88 m |
|
Main Level |
Laundry Room |
1.62 m |
1.88 m |
1.62 m x 1.88 m |
Utilities
|
Cable
|
Installed |
|
Sewer
|
Installed |
https://www.realtor.ca/real-estate/28288696/69-harold-street-mississippi-mills-911-almonte
































