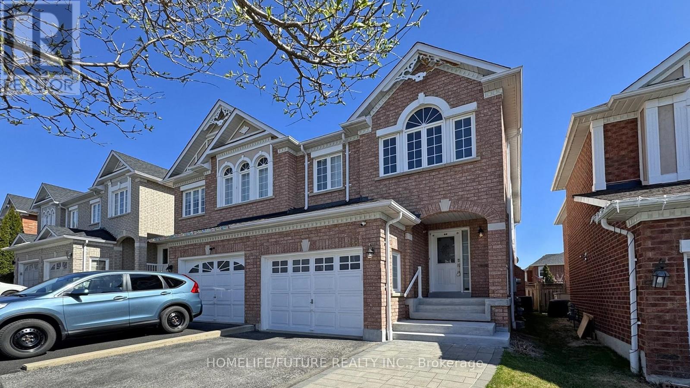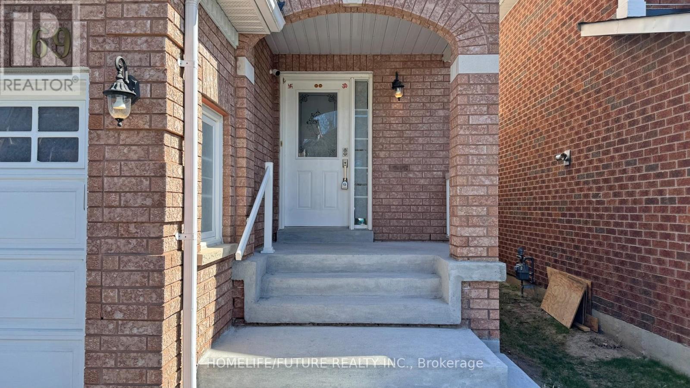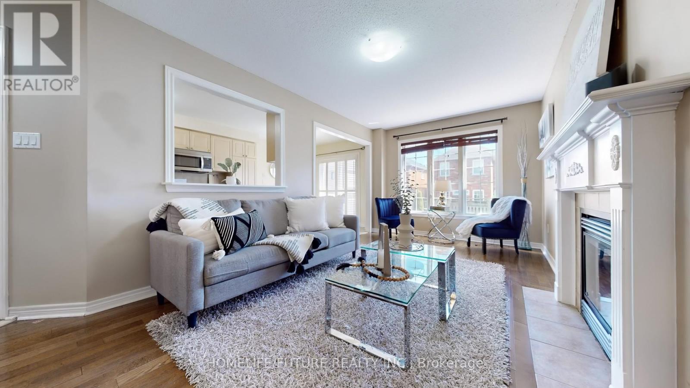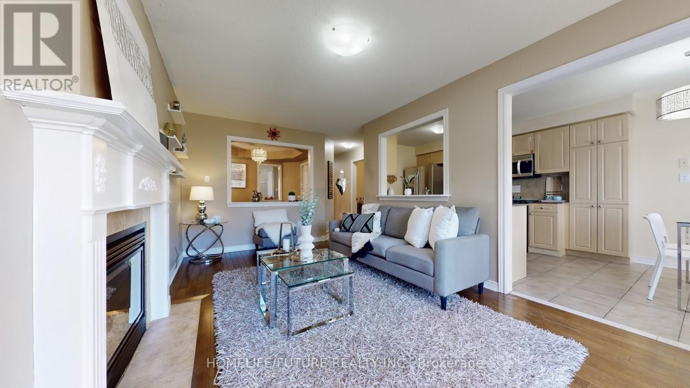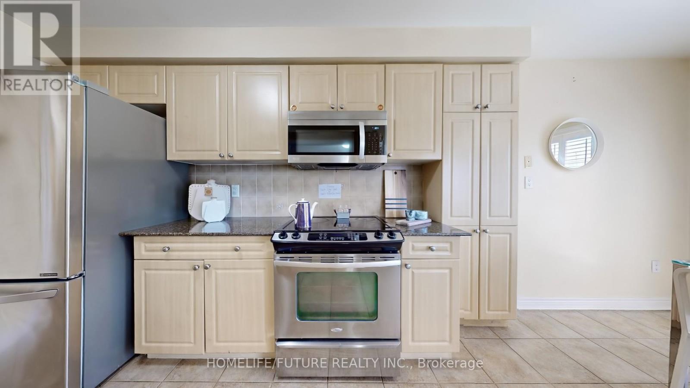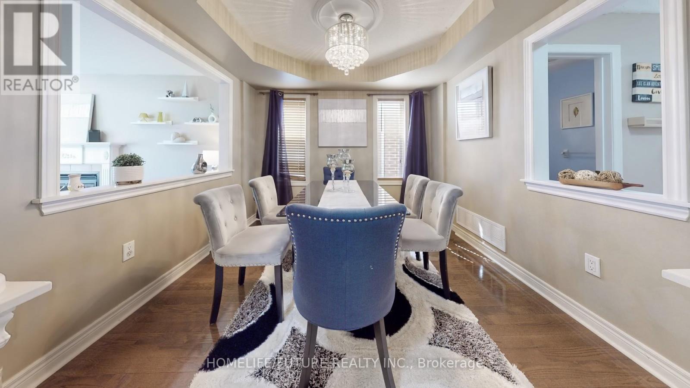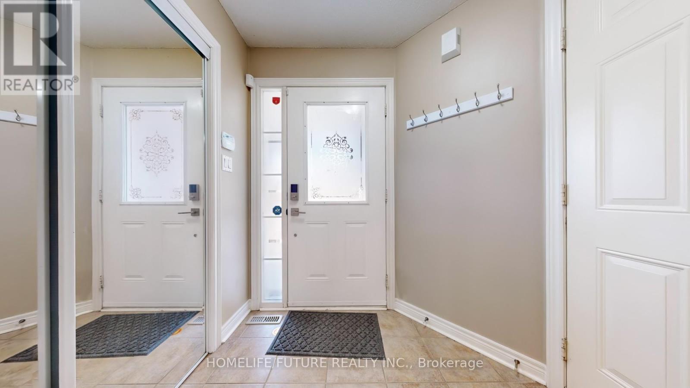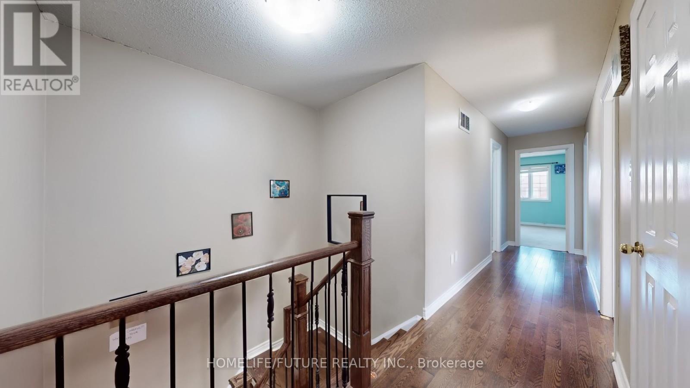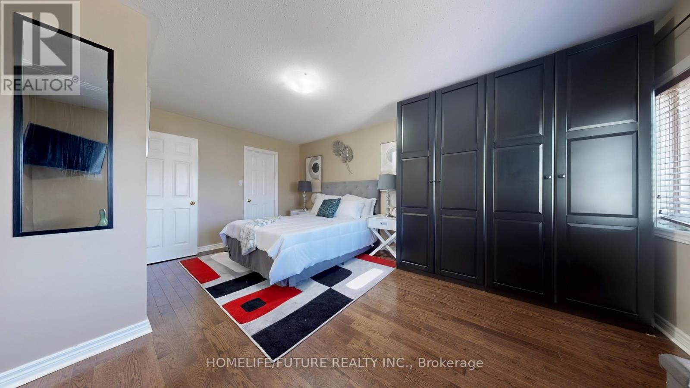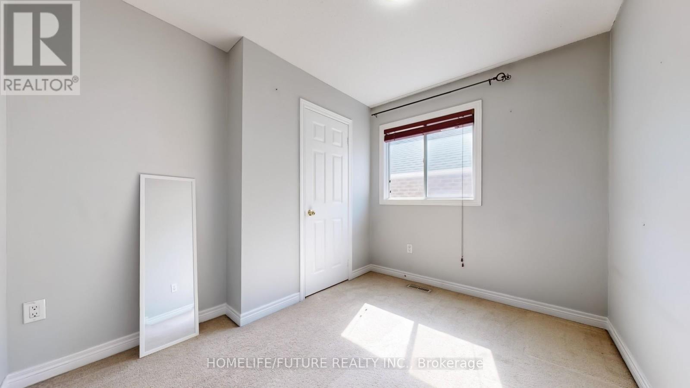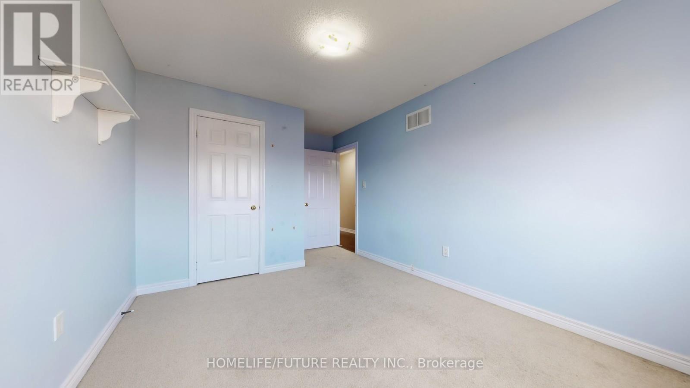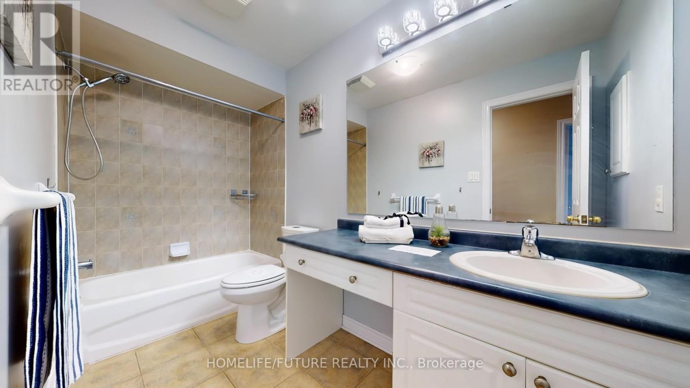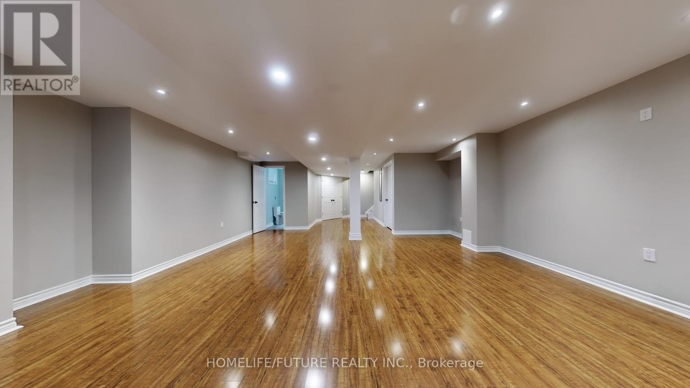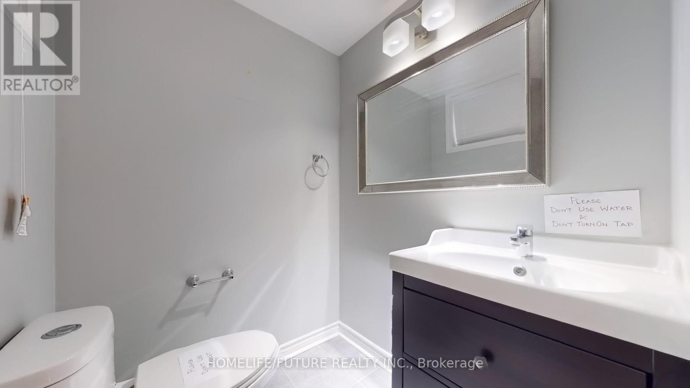4 Bedroom
4 Bathroom
1500 - 2000 sqft
Fireplace
Central Air Conditioning
Forced Air
$999,000
Location !!! Exceptional Semi John Boddy Home...In Prestigious Sought After Eagle Glen. The 'Lynton' Model 4 Bedr/3 Bathroom Home. Large Family Sized Upgraded Kitchen With Pantry, Granite Counter Tops And Ceramic Backsplash/Hardwood Floors In Great Rm And Dining Rm. Top Quality Ceramic Floors In Kitchen & Bedrooms. Relaxing Master Retreat With Walk-In Closet And Beautiful Ensuite With Separate Soaker Tub. Neutral Decor Throughout Entire Home. Harwood Floor & 5Pc En- Suite. Professionally Fin Basement W/ Large Rec Room & 2 Pc Bath. Perfect Location Mins To Schools, Parks, Shopping & Much More!, Extended Parking Space ,Just Move In And Enjoy The Summer. (id:49269)
Property Details
|
MLS® Number
|
E12113837 |
|
Property Type
|
Single Family |
|
Community Name
|
Northwest Ajax |
|
ParkingSpaceTotal
|
3 |
Building
|
BathroomTotal
|
4 |
|
BedroomsAboveGround
|
4 |
|
BedroomsTotal
|
4 |
|
Appliances
|
Dishwasher, Dryer, Stove, Washer, Refrigerator |
|
BasementDevelopment
|
Finished |
|
BasementType
|
N/a (finished) |
|
ConstructionStyleAttachment
|
Semi-detached |
|
CoolingType
|
Central Air Conditioning |
|
ExteriorFinish
|
Brick |
|
FireplacePresent
|
Yes |
|
FlooringType
|
Hardwood |
|
FoundationType
|
Unknown |
|
HalfBathTotal
|
2 |
|
HeatingFuel
|
Natural Gas |
|
HeatingType
|
Forced Air |
|
StoriesTotal
|
2 |
|
SizeInterior
|
1500 - 2000 Sqft |
|
Type
|
House |
|
UtilityWater
|
Municipal Water |
Parking
Land
|
Acreage
|
No |
|
Sewer
|
Sanitary Sewer |
|
SizeDepth
|
107 Ft |
|
SizeFrontage
|
24 Ft ,7 In |
|
SizeIrregular
|
24.6 X 107 Ft |
|
SizeTotalText
|
24.6 X 107 Ft |
Rooms
| Level |
Type |
Length |
Width |
Dimensions |
|
Second Level |
Primary Bedroom |
6.03 m |
4.84 m |
6.03 m x 4.84 m |
|
Second Level |
Bedroom 2 |
4.05 m |
2.83 m |
4.05 m x 2.83 m |
|
Second Level |
Bedroom 3 |
3.07 m |
3.81 m |
3.07 m x 3.81 m |
|
Second Level |
Bedroom 4 |
3.07 m |
3.07 m |
3.07 m x 3.07 m |
|
Main Level |
Family Room |
5.66 m |
3.05 m |
5.66 m x 3.05 m |
|
Main Level |
Dining Room |
3.05 m |
3.05 m |
3.05 m x 3.05 m |
|
Main Level |
Kitchen |
3.23 m |
2.74 m |
3.23 m x 2.74 m |
|
Main Level |
Eating Area |
2.75 m |
2.62 m |
2.75 m x 2.62 m |
https://www.realtor.ca/real-estate/28237347/69-jonesridge-drive-ajax-northwest-ajax-northwest-ajax



