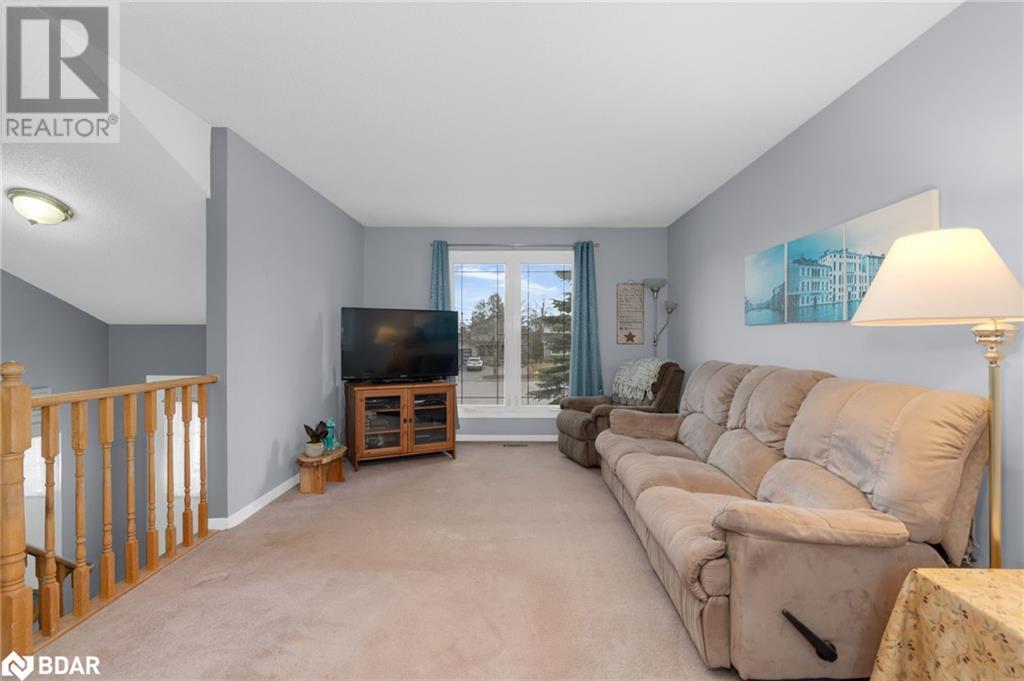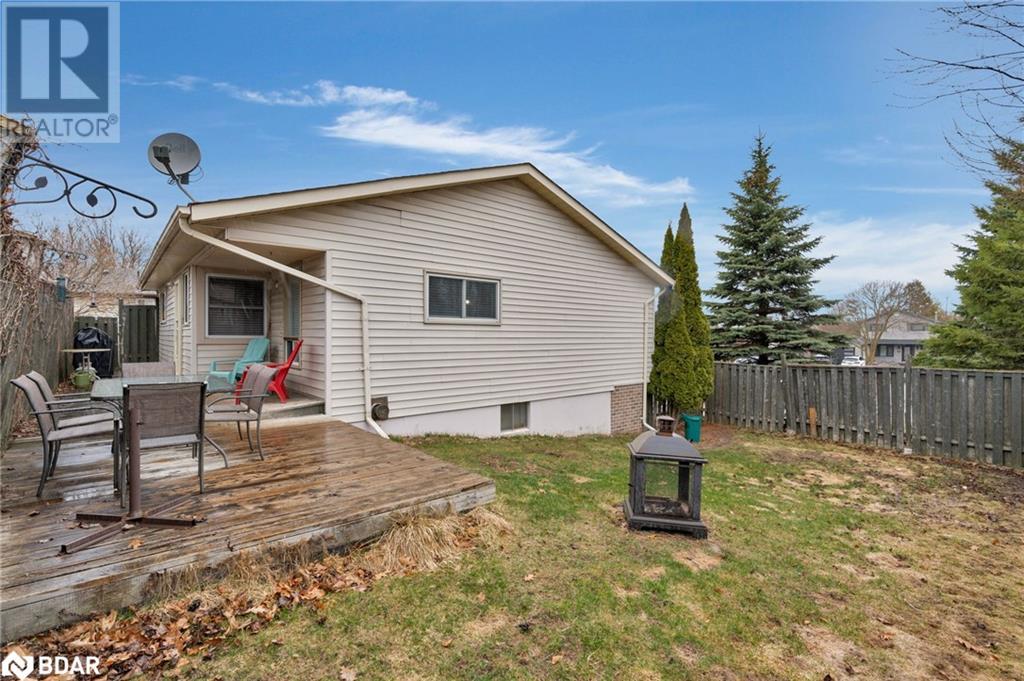416-218-8800
admin@hlfrontier.com
69 Mcconkey Place Barrie, Ontario L4N 6H3
3 Bedroom
2 Bathroom
1606 sqft
Raised Bungalow
Fireplace
Central Air Conditioning
Forced Air
$699,000
Quiet Cul-de-Sac. Bright 3 bedroom raised bungalow in desirable Allandale. Fully Fenced Yard. Finished basement with kitchenette and In-Law Potential. Inside Entry from 1.5 Car Garage. Central AC and Gas Fireplace. Located close to Barrie's Waterfront, GO Station and HWY 400. Walking Distance to top-rated schools, parks, Rec Centre and amenities. Don't miss out on this HIDDEN GEM!!! (id:49269)
Property Details
| MLS® Number | 40732616 |
| Property Type | Single Family |
| EquipmentType | Water Heater |
| Features | Cul-de-sac, Automatic Garage Door Opener |
| ParkingSpaceTotal | 4 |
| RentalEquipmentType | Water Heater |
Building
| BathroomTotal | 2 |
| BedroomsAboveGround | 3 |
| BedroomsTotal | 3 |
| Appliances | Refrigerator |
| ArchitecturalStyle | Raised Bungalow |
| BasementDevelopment | Finished |
| BasementType | Full (finished) |
| ConstructedDate | 1987 |
| ConstructionStyleAttachment | Detached |
| CoolingType | Central Air Conditioning |
| ExteriorFinish | Brick, Vinyl Siding |
| FireplacePresent | Yes |
| FireplaceTotal | 1 |
| FoundationType | Poured Concrete |
| HeatingFuel | Natural Gas |
| HeatingType | Forced Air |
| StoriesTotal | 1 |
| SizeInterior | 1606 Sqft |
| Type | House |
| UtilityWater | Municipal Water |
Parking
| Attached Garage |
Land
| Acreage | No |
| Sewer | Municipal Sewage System |
| SizeDepth | 72 Ft |
| SizeFrontage | 80 Ft |
| SizeTotalText | Under 1/2 Acre |
| ZoningDescription | Residential |
Rooms
| Level | Type | Length | Width | Dimensions |
|---|---|---|---|---|
| Lower Level | Laundry Room | 11'9'' x 8'9'' | ||
| Lower Level | Other | 7'4'' x 6'10'' | ||
| Lower Level | 3pc Bathroom | 7'3'' x 4'11'' | ||
| Lower Level | Other | 10'7'' x 7'8'' | ||
| Lower Level | Recreation Room | 17'8'' x 16'7'' | ||
| Main Level | 4pc Bathroom | 9'5'' x 5'6'' | ||
| Main Level | Bedroom | 11'0'' x 8'3'' | ||
| Main Level | Bedroom | 12'11'' x 9'5'' | ||
| Main Level | Primary Bedroom | 16'2'' x 11'4'' | ||
| Main Level | Eat In Kitchen | 13'8'' x 10'0'' | ||
| Main Level | Dining Room | 9'5'' x 11'3'' | ||
| Main Level | Living Room | 17'4'' x 11'3'' |
Utilities
| Cable | Available |
| Electricity | Available |
| Natural Gas | Available |
| Telephone | Available |
https://www.realtor.ca/real-estate/28351787/69-mcconkey-place-barrie
Interested?
Contact us for more information























